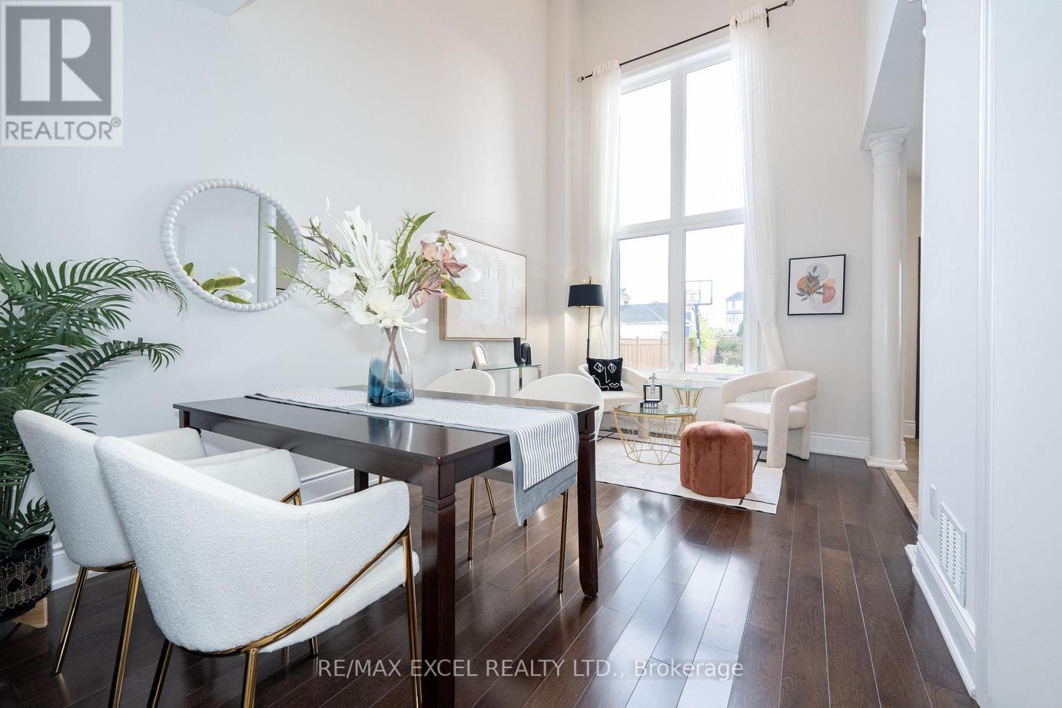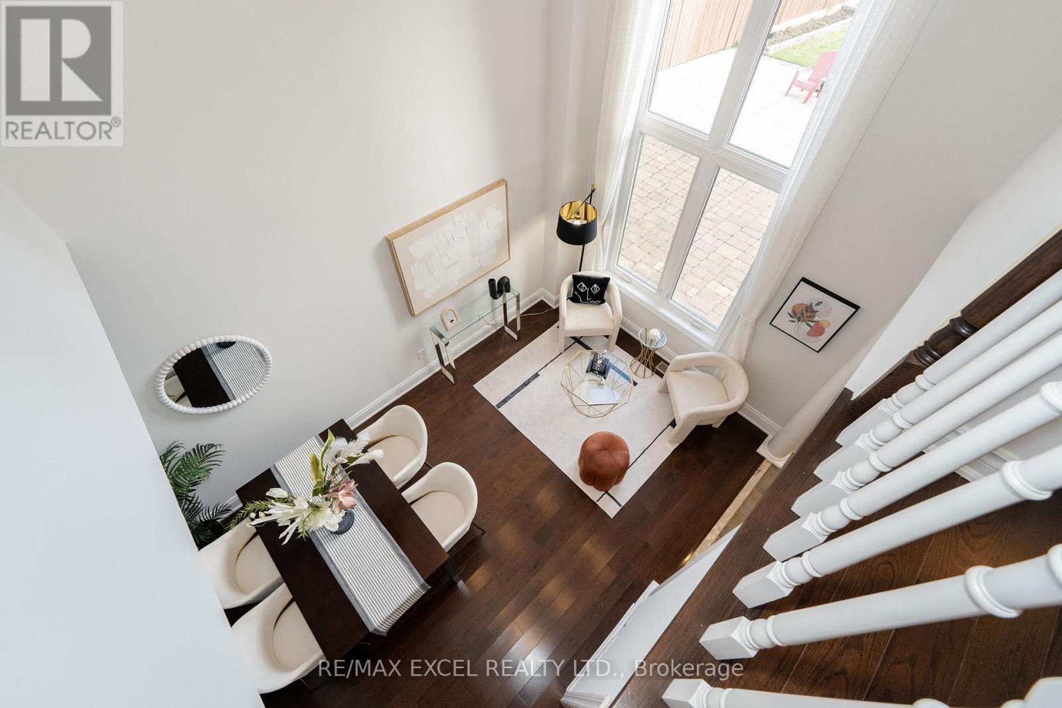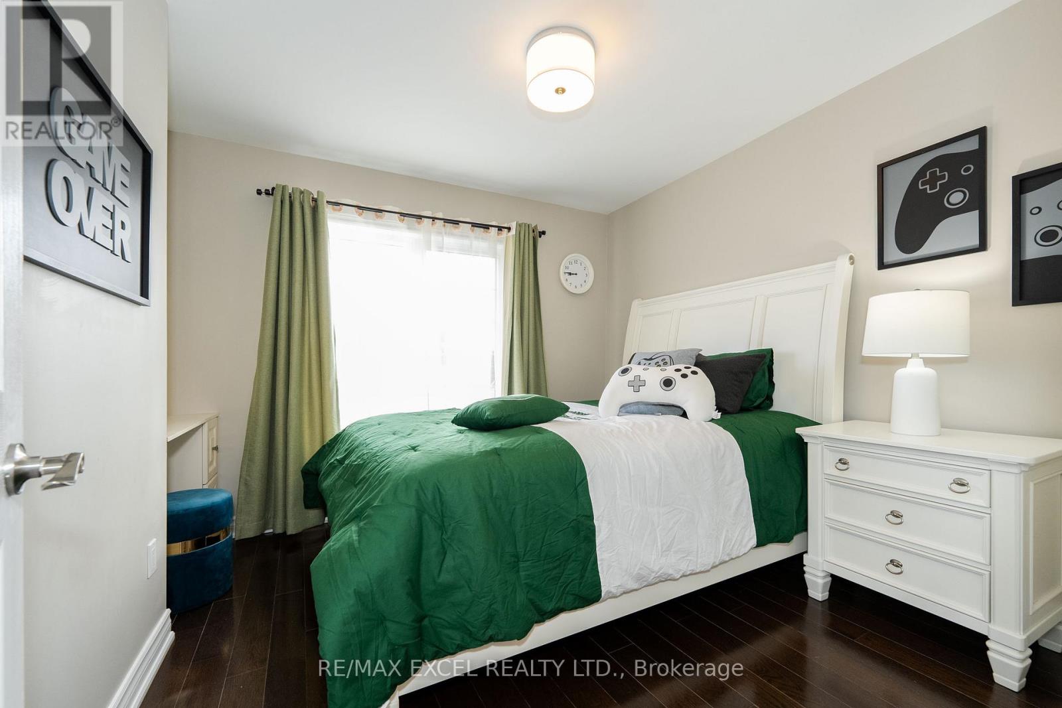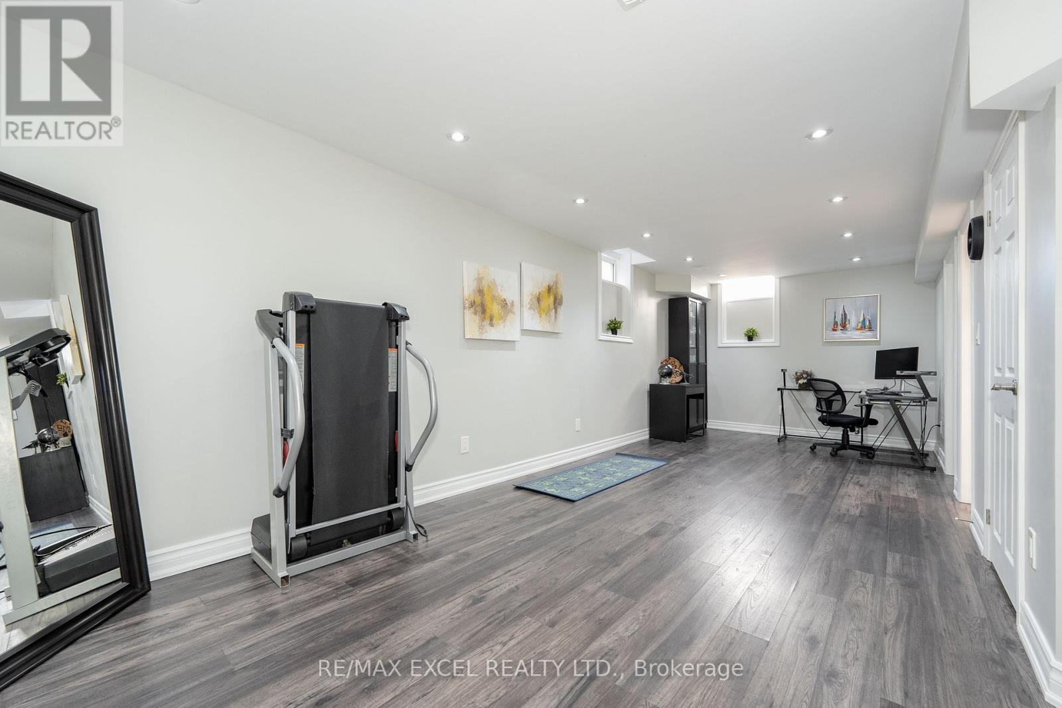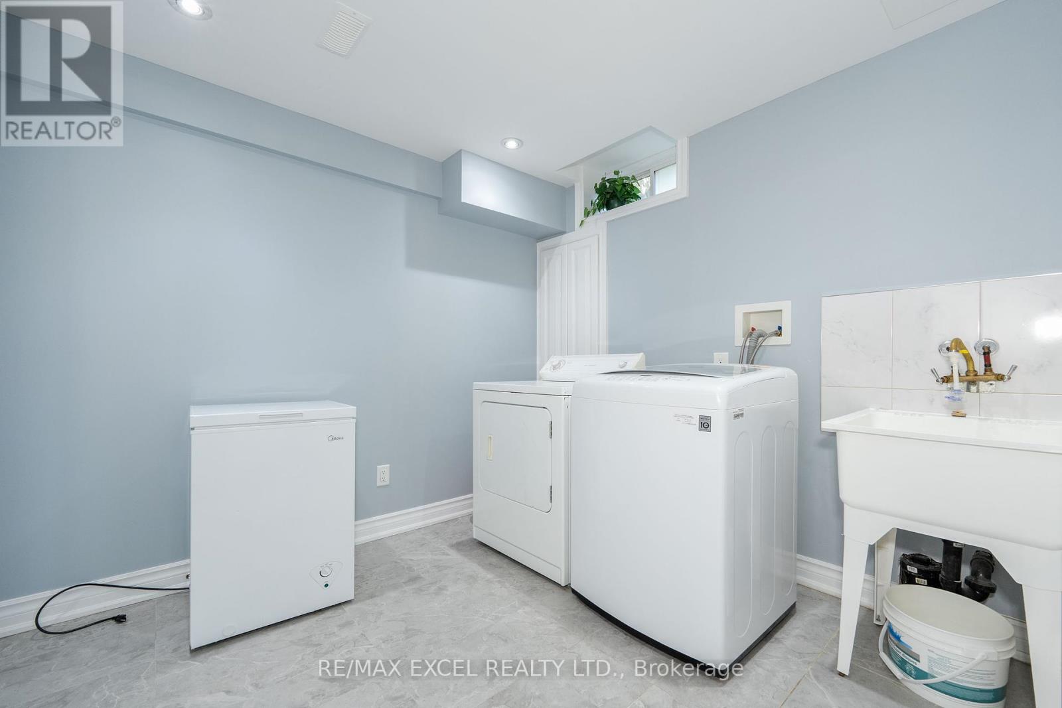83 Dancers Drive Markham (Angus Glen), Ontario L6C 2A5
$2,088,000
Rarely available Angus Glen detached home on a 48' x 160' lot, located on a quiet, family-friendly street! This home includes 4+1 bedrooms and a double car garage. Newly renovated with many upgrades! Features a modern eat-in kitchen with granite countertops and stainless steel appliances. The living room boasts a soaring 17' ceiling, a stunning mosaic glass wall, and a two-sided see-through fireplace. Hardwood flooring throughout the 1st, 2nd, and 3rd floors, with oak stairs and upgraded railings. The finished basement includes an additional bedroom and extra living space for family enjoyment. The professionally landscaped 160' deep lot also features a gas connection for a BBQ. Steps to Pierre Elliott Trudeau High School and Unionville Montessori. Close to Golf Club, GO Train, Park, Restaurants, Plaza, Highway and so much more. **** EXTRAS **** New Insulation(2023), Furnace(2022), Air Conditioner(2023), Water Heater(2023) (id:35492)
Property Details
| MLS® Number | N9387962 |
| Property Type | Single Family |
| Community Name | Angus Glen |
| Features | Lane |
| Parking Space Total | 5 |
Building
| Bathroom Total | 5 |
| Bedrooms Above Ground | 4 |
| Bedrooms Below Ground | 1 |
| Bedrooms Total | 5 |
| Appliances | Water Heater, Dishwasher, Dryer, Range, Refrigerator, Stove, Washer, Window Coverings |
| Basement Development | Finished |
| Basement Type | N/a (finished) |
| Construction Style Attachment | Detached |
| Cooling Type | Central Air Conditioning |
| Exterior Finish | Brick |
| Fireplace Present | Yes |
| Flooring Type | Laminate, Tile, Hardwood |
| Foundation Type | Concrete |
| Half Bath Total | 1 |
| Heating Fuel | Natural Gas |
| Heating Type | Forced Air |
| Stories Total | 3 |
| Type | House |
| Utility Water | Municipal Water |
Parking
| Detached Garage |
Land
| Acreage | No |
| Sewer | Sanitary Sewer |
| Size Depth | 160 Ft |
| Size Frontage | 47 Ft ,8 In |
| Size Irregular | 47.7 X 160 Ft ; Irregular Lot |
| Size Total Text | 47.7 X 160 Ft ; Irregular Lot |
| Zoning Description | Residential |
Rooms
| Level | Type | Length | Width | Dimensions |
|---|---|---|---|---|
| Second Level | Bedroom 2 | 2.78 m | 4.03 m | 2.78 m x 4.03 m |
| Second Level | Bedroom 3 | 2.92 m | 3.4 m | 2.92 m x 3.4 m |
| Second Level | Bedroom 4 | 3.16 m | 2.93 m | 3.16 m x 2.93 m |
| Third Level | Primary Bedroom | 5.75 m | 4.15 m | 5.75 m x 4.15 m |
| Basement | Recreational, Games Room | 4.5 m | 3 m | 4.5 m x 3 m |
| Basement | Laundry Room | 2 m | 1 m | 2 m x 1 m |
| Basement | Bedroom | 3 m | 2.8 m | 3 m x 2.8 m |
| Ground Level | Family Room | 4.73 m | 3.01 m | 4.73 m x 3.01 m |
| Ground Level | Dining Room | 5.08 m | 3.59 m | 5.08 m x 3.59 m |
| Ground Level | Living Room | 5.08 m | 3.59 m | 5.08 m x 3.59 m |
| Ground Level | Kitchen | 5.57 m | 2.85 m | 5.57 m x 2.85 m |
Utilities
| Cable | Available |
| Sewer | Available |
https://www.realtor.ca/real-estate/27518794/83-dancers-drive-markham-angus-glen-angus-glen
Interested?
Contact us for more information
Emily Zhang
Broker

50 Acadia Ave Suite 120
Markham, Ontario L3R 0B3
(905) 475-4750
(905) 475-4770





