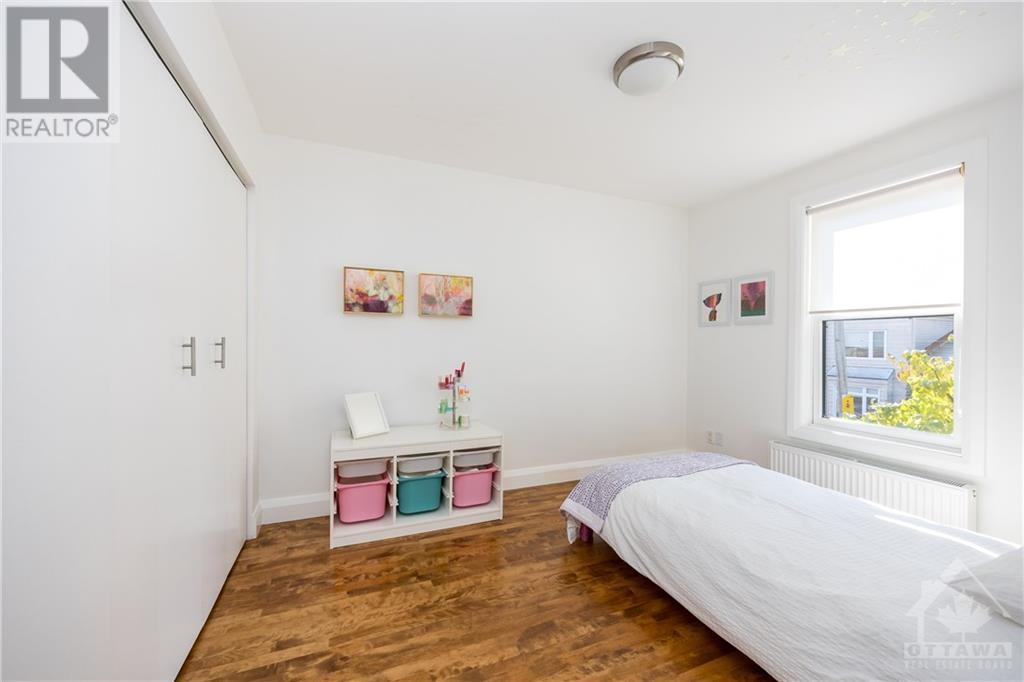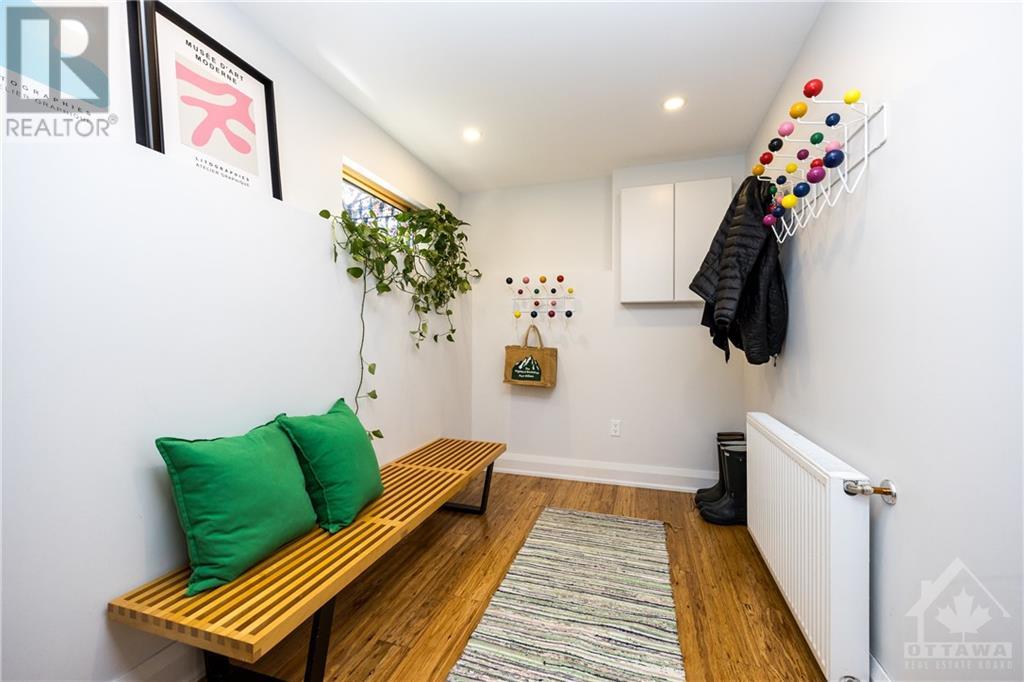147 Percy Street Ottawa, Ontario K1R 6E2
$998,000
House and Homes perfect!! Design & detail second to none in this home of exceptional style and space. A beautiful & extraordinarily functional 2-storey Period Home located in the heart of the vibrant community of Centretown. Walk Everywhere with the Arts, dining, boutiques & fine foods all steps away. Subject to a complete renovation & restoration, inclusive of Linebox Studio addition.The interior is finished to exacting standards, using high-quality materials with attention to detail and sophisticated design. Open concept sun-filled spaces tailored to both entertaining & family living.Wood floors throughout.Beautifully appointed living and dining room open to modern kitchen. Second floor has 3 bedrooms, loft/office area with balcony & a full bathroom. Lovely at-home office that connects to finished basement, perfect for guests/teenagers and houses a fantastic mud-room, family room, laundry. Lovely rear terrace & garden area.Too many upgrades to list,see attached.Immaculate. 24 hrs irr (id:35492)
Property Details
| MLS® Number | 1415342 |
| Property Type | Single Family |
| Neigbourhood | Centretown |
| Amenities Near By | Public Transit, Recreation Nearby, Shopping |
| Features | Balcony |
| Parking Space Total | 2 |
| Storage Type | Storage Shed |
Building
| Bathroom Total | 3 |
| Bedrooms Above Ground | 3 |
| Bedrooms Total | 3 |
| Appliances | Refrigerator, Oven - Built-in, Cooktop, Dishwasher, Dryer, Washer, Alarm System, Blinds |
| Basement Development | Finished |
| Basement Type | Full (finished) |
| Constructed Date | 1900 |
| Construction Style Attachment | Detached |
| Cooling Type | Wall Unit |
| Exterior Finish | Brick, Wood Siding |
| Flooring Type | Hardwood, Tile |
| Foundation Type | Stone |
| Half Bath Total | 1 |
| Heating Fuel | Natural Gas |
| Heating Type | Hot Water Radiator Heat |
| Stories Total | 2 |
| Type | House |
| Utility Water | Municipal Water |
Parking
| Surfaced |
Land
| Acreage | No |
| Fence Type | Fenced Yard |
| Land Amenities | Public Transit, Recreation Nearby, Shopping |
| Landscape Features | Landscaped |
| Sewer | Municipal Sewage System |
| Size Depth | 50 Ft ,9 In |
| Size Frontage | 40 Ft |
| Size Irregular | 40 Ft X 50.75 Ft |
| Size Total Text | 40 Ft X 50.75 Ft |
| Zoning Description | Res |
Rooms
| Level | Type | Length | Width | Dimensions |
|---|---|---|---|---|
| Second Level | Primary Bedroom | 15'3" x 11'2" | ||
| Second Level | Bedroom | 11'2" x 5'8" | ||
| Second Level | Bedroom | 11'4" x 11'2" | ||
| Second Level | 5pc Bathroom | 12'2" x 6'10" | ||
| Second Level | Den | 7'0" x 5'0" | ||
| Basement | Mud Room | 12'9" x 10'9" | ||
| Basement | Family Room | 27'0" x 10'0" | ||
| Basement | Storage | 6'0" x 4'11" | ||
| Basement | Laundry Room | 9'10" x 7'9" | ||
| Basement | 4pc Bathroom | 9'8" x 5'6" | ||
| Main Level | Foyer | 6'3" x 3'5" | ||
| Main Level | Other | 12'11" x 3'9" | ||
| Main Level | Living Room | 25'1" x 11'4" | ||
| Main Level | Dining Room | 9'10" x 7'6" | ||
| Main Level | Kitchen | 12'0" x 10'9" | ||
| Main Level | 2pc Bathroom | 6'8" x 3'0" | ||
| Main Level | Office | 10'7" x 7'9" | ||
| Main Level | Other | 7'5" x 4'2" |
https://www.realtor.ca/real-estate/27519514/147-percy-street-ottawa-centretown
Interested?
Contact us for more information
Stephanie Cartwright
Salesperson
787 Bank St Unit 2nd Floor
Ottawa, Ontario K1S 3V5
(613) 422-8688
(613) 422-6200
ottawacentral.evrealestate.com/

Julie Teskey
Salesperson
www.teskey.com/
787 Bank St Unit 2nd Floor
Ottawa, Ontario K1S 3V5
(613) 422-8688
(613) 422-6200
ottawacentral.evrealestate.com/

































