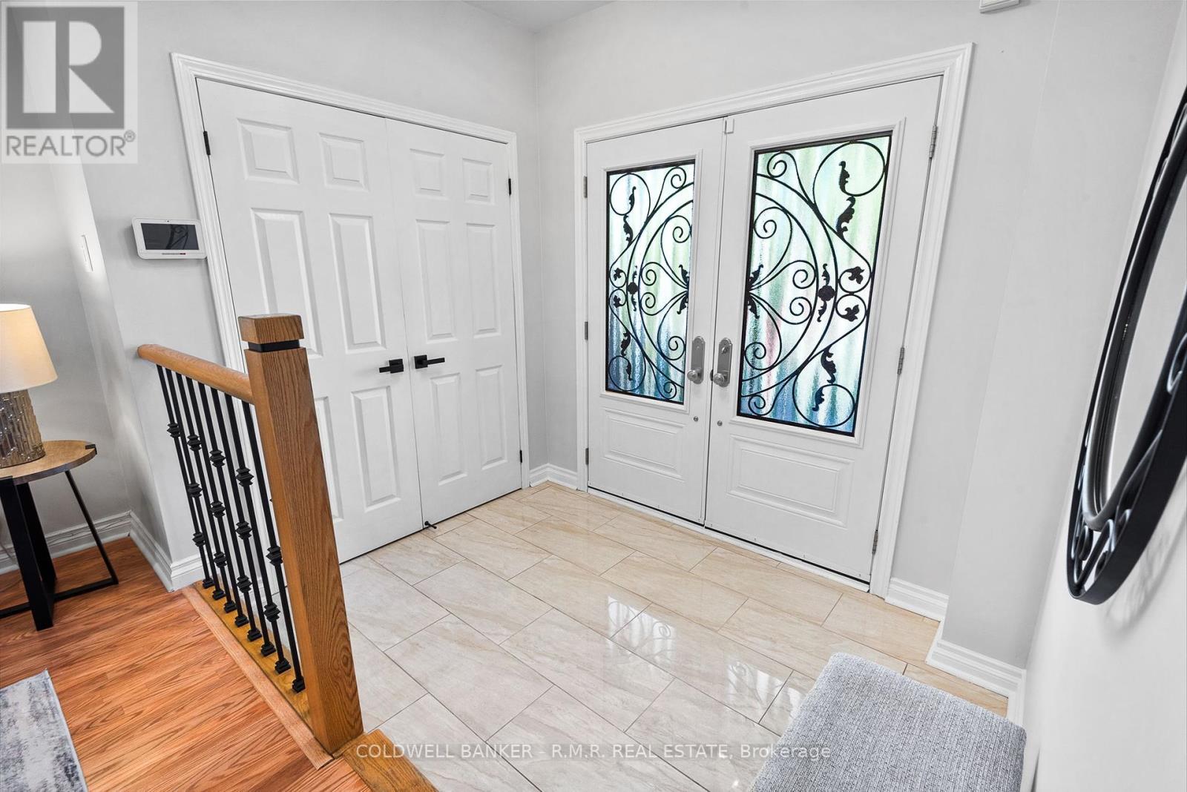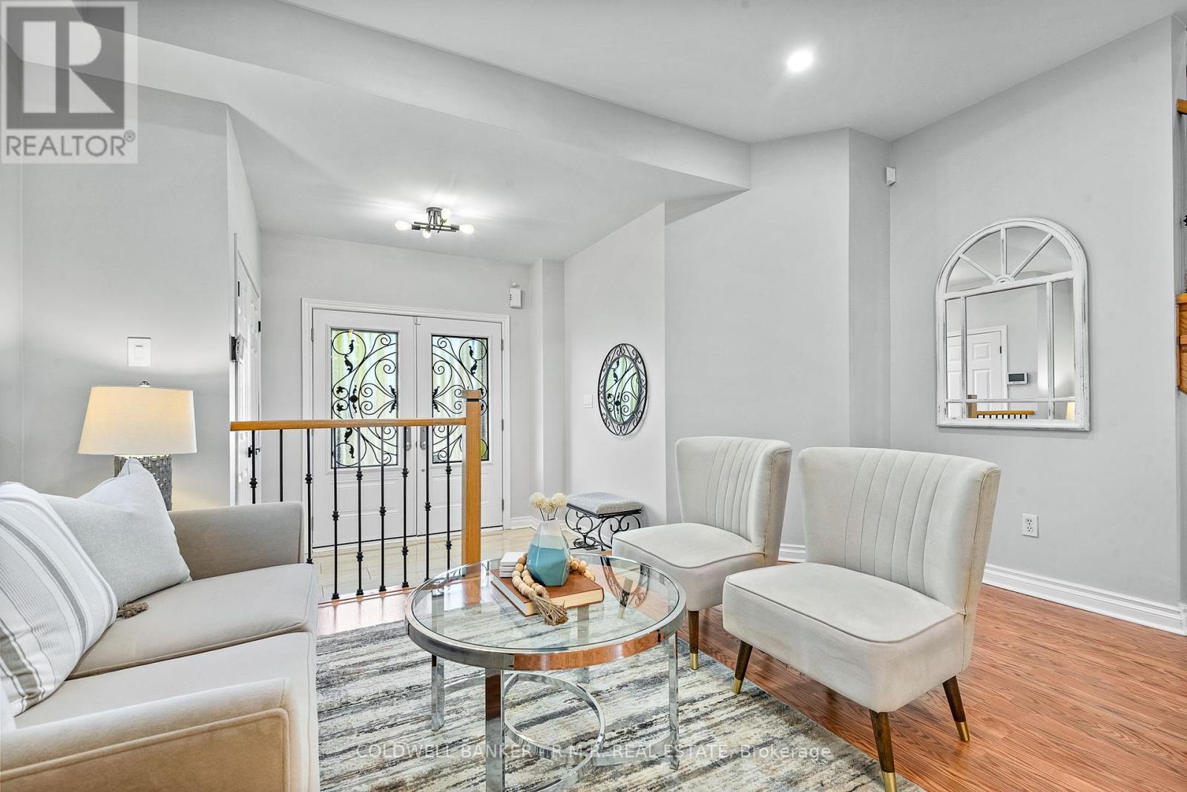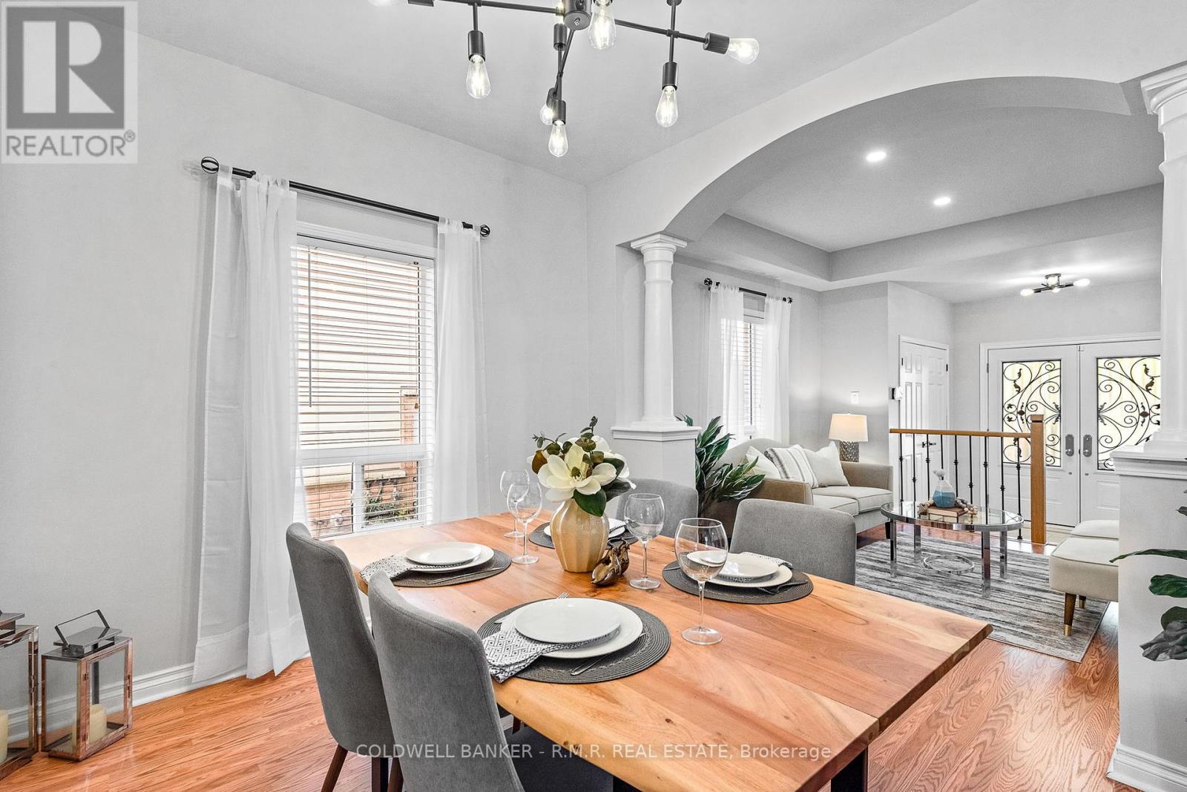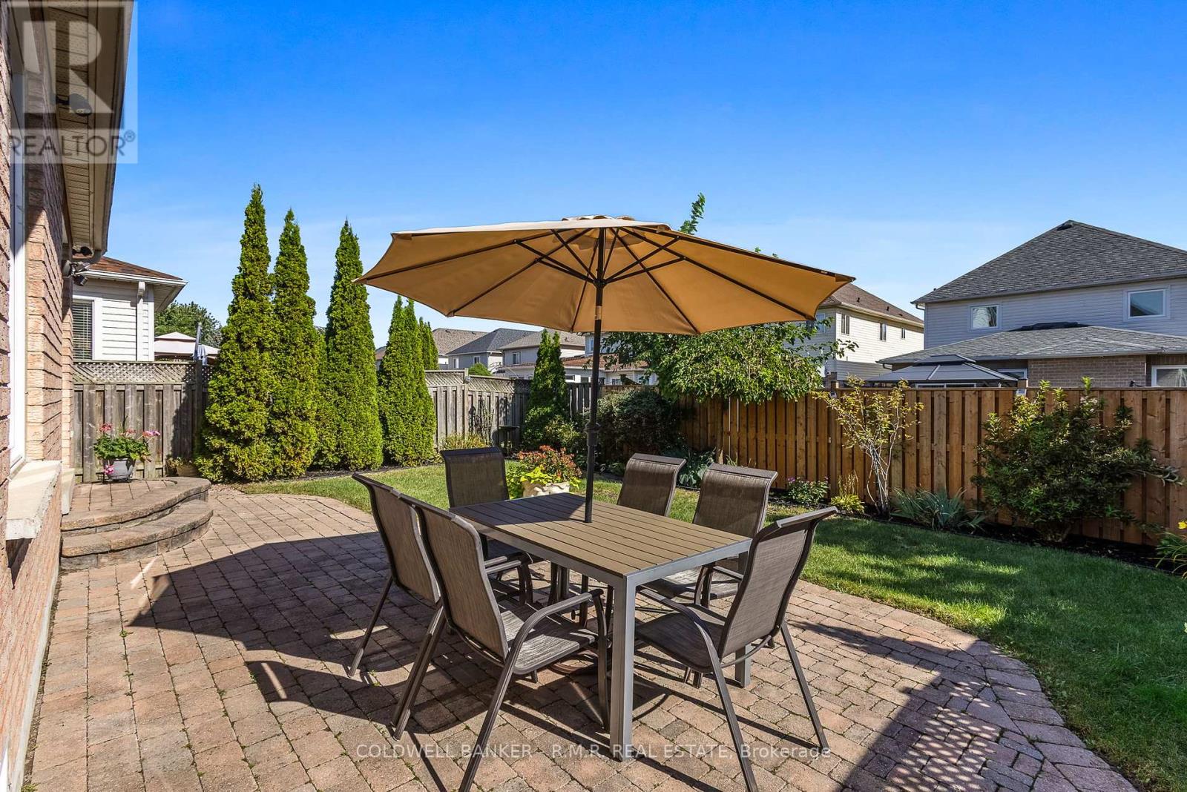448 Whitby Shores Green Way Whitby (Port Whitby), Ontario L1N 9R4
$1,249,000
Huge finished basement offers in-law suite with separate entrance, complete kitchen, laundry, 3 pc bath and wet bar, 2 egress windows for safety. Your dream home awaits in prime Whitby Shores. This meticulously maintained and renovated 4+1 bedroom boosts a spacious and bright master suite with spa-like bath & walk-in closet. Family room is perfect for cozy movie nights with custom built entertainment wall with 75"" TV included, fireplace, picture window. Convenient main floor laundry with garage access. Ideal for families, this home is located across from a park, steps to school, walking trails, marina, close to GO station and access to 401. A must see home! **** EXTRAS **** Air conditioner July 2020, Furnace 2019, Roof 2014, Garage Doors 2015, Front Door 2016, 1010 First floor stucco removal, pot lights installed 2024. Wood Stairs, iron balusters. Fresh paint & new carpet August 2024. (id:35492)
Property Details
| MLS® Number | E9388334 |
| Property Type | Single Family |
| Community Name | Port Whitby |
| Amenities Near By | Marina, Park, Public Transit |
| Community Features | Community Centre |
| Features | In-law Suite |
| Parking Space Total | 6 |
Building
| Bathroom Total | 4 |
| Bedrooms Above Ground | 4 |
| Bedrooms Below Ground | 1 |
| Bedrooms Total | 5 |
| Appliances | Dryer, Furniture, Refrigerator, Washer, Window Coverings, Wine Fridge |
| Basement Features | Apartment In Basement, Separate Entrance |
| Basement Type | N/a |
| Construction Status | Insulation Upgraded |
| Construction Style Attachment | Detached |
| Cooling Type | Central Air Conditioning |
| Exterior Finish | Brick Facing, Vinyl Siding |
| Fireplace Present | Yes |
| Flooring Type | Porcelain Tile, Laminate, Ceramic, Carpeted |
| Foundation Type | Concrete |
| Half Bath Total | 1 |
| Heating Fuel | Natural Gas |
| Heating Type | Forced Air |
| Stories Total | 2 |
| Type | House |
| Utility Water | Municipal Water |
Parking
| Garage |
Land
| Acreage | No |
| Fence Type | Fenced Yard |
| Land Amenities | Marina, Park, Public Transit |
| Sewer | Sanitary Sewer |
| Size Depth | 33 Ft ,2 In |
| Size Frontage | 39 Ft ,4 In |
| Size Irregular | 39.41 X 33.19 Ft ; Irregular |
| Size Total Text | 39.41 X 33.19 Ft ; Irregular|under 1/2 Acre |
| Zoning Description | R3a |
Rooms
| Level | Type | Length | Width | Dimensions |
|---|---|---|---|---|
| Second Level | Bedroom | 5 m | 4.57 m | 5 m x 4.57 m |
| Second Level | Bedroom 2 | 3.53 m | 3.3 m | 3.53 m x 3.3 m |
| Second Level | Bedroom 3 | 3.53 m | 4.75 m | 3.53 m x 4.75 m |
| Second Level | Bedroom 4 | 4.11 m | 3.65 m | 4.11 m x 3.65 m |
| Basement | Recreational, Games Room | 9.5 m | 4.15 m | 9.5 m x 4.15 m |
| Basement | Bedroom 5 | 2.9 m | 3.7 m | 2.9 m x 3.7 m |
| Main Level | Foyer | 1.5 m | 3 m | 1.5 m x 3 m |
| Main Level | Living Room | 3.29 m | 3.53 m | 3.29 m x 3.53 m |
| Main Level | Dining Room | 3.05 m | 3.53 m | 3.05 m x 3.53 m |
| Main Level | Family Room | 4.5 m | 3.66 m | 4.5 m x 3.66 m |
| Main Level | Kitchen | 2.74 m | 3.87 m | 2.74 m x 3.87 m |
| Main Level | Eating Area | 2.43 m | 3.87 m | 2.43 m x 3.87 m |
Utilities
| Cable | Available |
| Sewer | Installed |
Interested?
Contact us for more information
Wagner Da Silva
Salesperson
(888) 472-2767
https://www.wdasilva.com/
https://www.facebook.com/wagnererosadasilva/
https://www.linkedin.com/in/wagnerddasilva/

1631 Dundas St E
Whitby, Ontario L1N 2K9
(905) 430-6655
(905) 430-4505
www.cbrmr.com











































