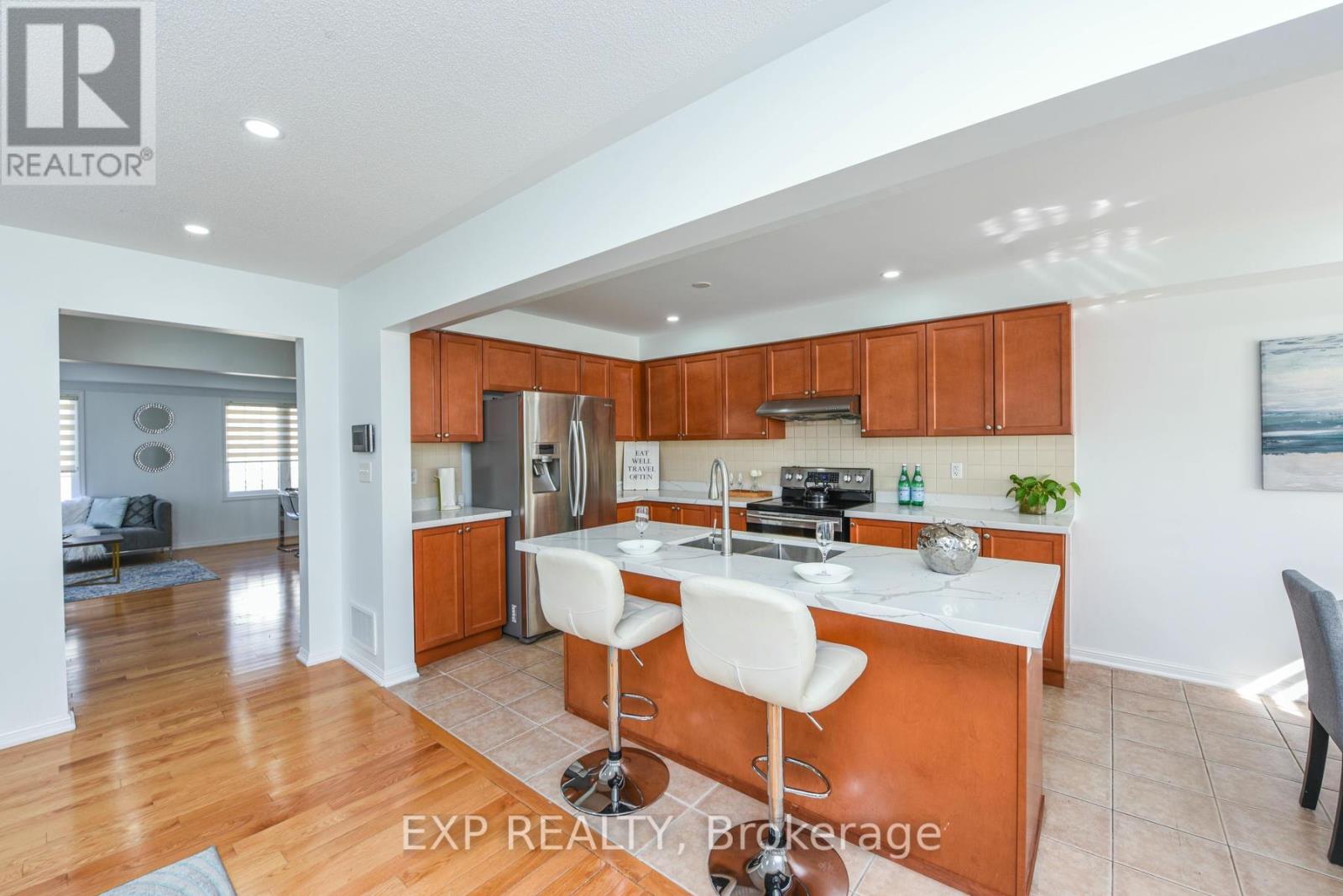14 Portsdown Road Brampton (Northwest Brampton), Ontario L7A 0P8
$799,900
This Stunning, Freshly Painted Executive Freehold Townhouse Is A Rare Gem Offering A Perfect Blend Of Luxury, Functionality, And Convenience. It Features A Spacious Double Car Garage With Parking For 4 Cars And An East-Facing Orientation. The Home Boasts 3+1 Bedrooms, Each With Large Walk-in closets, Including a Bedroom On The Lower Level With A Full Bathroom And Private Backyard Access, Ideal For a Rental Unit Or In-law Suite. With 3.5 Bathrooms, All Featuring Brand-New Toilets, And The Master Bedroom Offering a Luxurious 4-piece Ensuite With a Brand-new Vanity set, This Home is Designed For Comfort. The Main Floor is Impressive, With Pot Lights Throughout And An Upgraded Kitchen Featuring New Quartz Countertops And All Stainless Steel Appliances. The Property Also Comes With Brand-New Blinds Throughout, Complete With a 5-year Warranty. Situated On a Premium Corner Lot, This Townhouse Is Ideally Located Close To Mount Pleasant Civic Square, The GO Station, Parks, A Library, And Top-rated Schools .In Summary, This Home Offers Modern Living In a Vibrant Community, Combining Upgraded Features, a Spacious Layout, And a Prime Location. Don't Miss The Opportunity To Make This Bright And Beautiful House Your New Home. **** EXTRAS **** New dishwasher and all stainless steel appliances in the kitchen , New washing machine, New larger AC unit (id:35492)
Property Details
| MLS® Number | W9386256 |
| Property Type | Single Family |
| Community Name | Northwest Brampton |
| Parking Space Total | 4 |
Building
| Bathroom Total | 4 |
| Bedrooms Above Ground | 4 |
| Bedrooms Total | 4 |
| Basement Development | Finished |
| Basement Type | N/a (finished) |
| Construction Style Attachment | Attached |
| Cooling Type | Central Air Conditioning |
| Exterior Finish | Brick |
| Foundation Type | Brick |
| Half Bath Total | 1 |
| Heating Fuel | Natural Gas |
| Heating Type | Forced Air |
| Stories Total | 3 |
| Type | Row / Townhouse |
| Utility Water | Municipal Water |
Parking
| Attached Garage |
Land
| Acreage | No |
| Sewer | Sanitary Sewer |
| Size Depth | 83 Ft ,11 In |
| Size Frontage | 30 Ft ,11 In |
| Size Irregular | 30.97 X 83.99 Ft |
| Size Total Text | 30.97 X 83.99 Ft |
Rooms
| Level | Type | Length | Width | Dimensions |
|---|---|---|---|---|
| Second Level | Living Room | 6.12 m | 3.39 m | 6.12 m x 3.39 m |
| Second Level | Dining Room | 6.12 m | 3.39 m | 6.12 m x 3.39 m |
| Second Level | Kitchen | 2.74 m | 3.81 m | 2.74 m x 3.81 m |
| Second Level | Eating Area | 2.74 m | 2.74 m | 2.74 m x 2.74 m |
| Second Level | Family Room | 4.94 m | 3.48 m | 4.94 m x 3.48 m |
| Third Level | Primary Bedroom | 4.45 m | 3.34 m | 4.45 m x 3.34 m |
| Third Level | Bedroom 2 | 3.34 m | 3.24 m | 3.34 m x 3.24 m |
| Third Level | Bedroom 3 | 3.34 m | 2.74 m | 3.34 m x 2.74 m |
| Ground Level | Den | 3.87 m | 3.53 m | 3.87 m x 3.53 m |
Interested?
Contact us for more information

Vinod Kumar Bansal
Broker
https://www.youtube.com/embed/zD3G6J5nXBg
www.vinodbansal.com/
https://www.facebook.com/RealtorVinodBansal/
https://twitter.com/realtorvinod
https://www.linkedin.com/in/vinod-bansal/
2960 Drew Rd #143
Mississauga, Ontario L4T 0A5
(866) 530-7737
(647) 849-3180

Gazal Bansal
Broker
(416) 276-1416
www.gazalbansal.ca/
https://www.facebook.com/GazalBansalRealtor
https://twitter.com/realtorgazal
https://www.linkedin.com/in/gazal-bansal-33b331186/
2960 Drew Rd #143
Mississauga, Ontario L4T 0A5
(866) 530-7737
(647) 849-3180







































