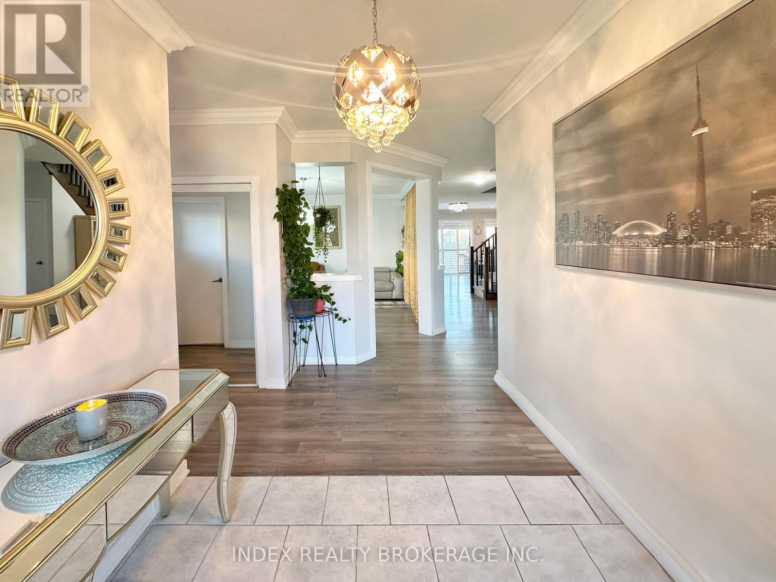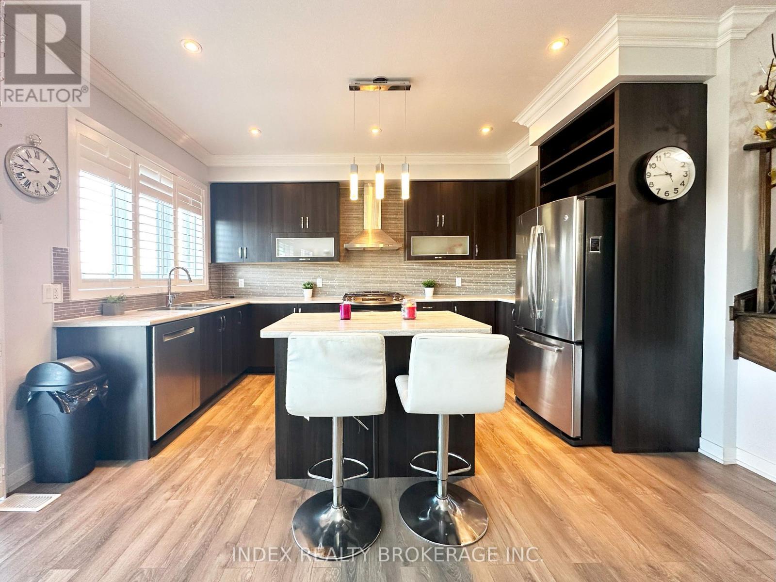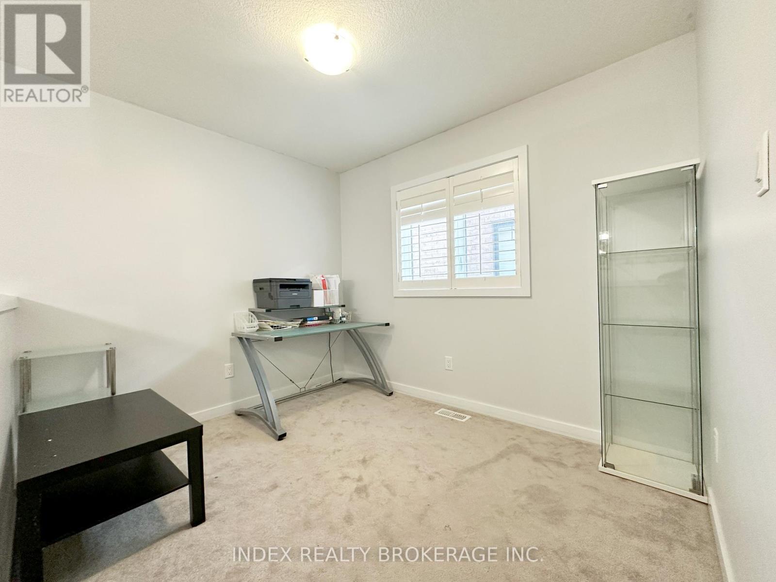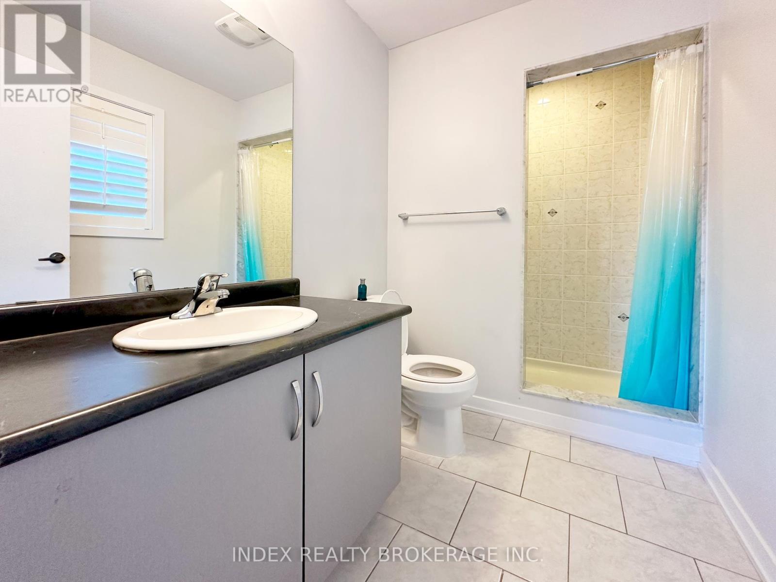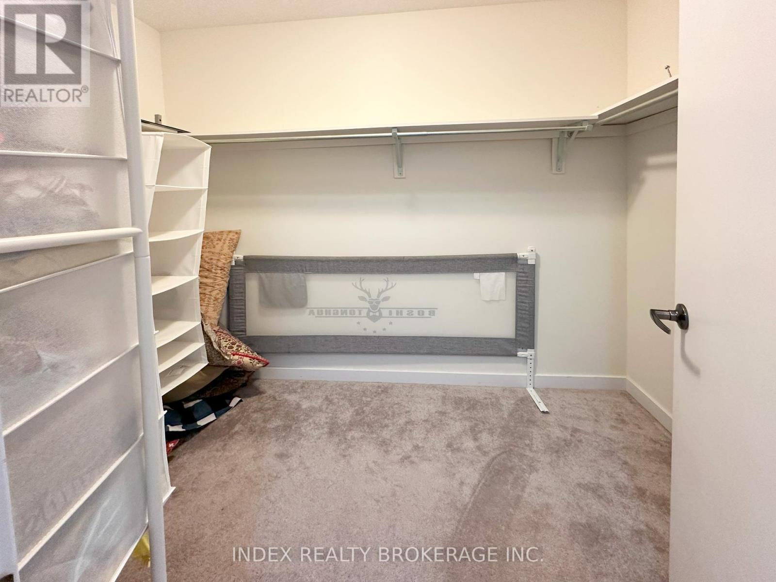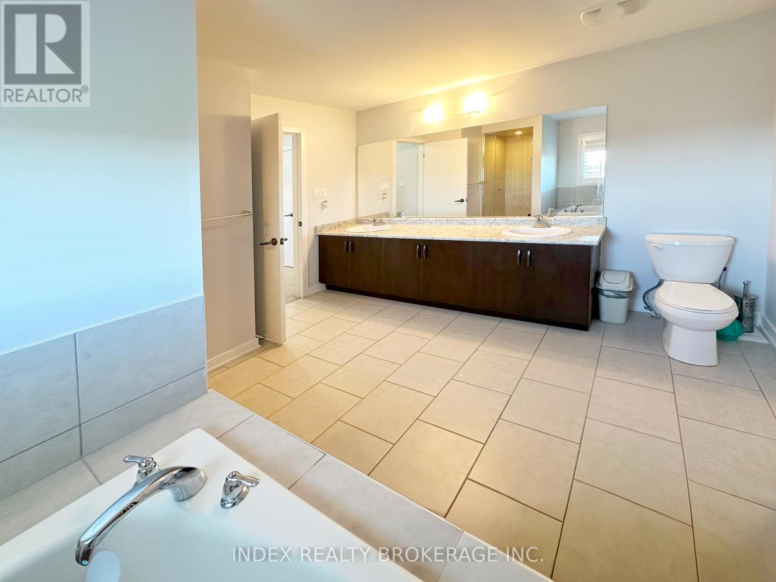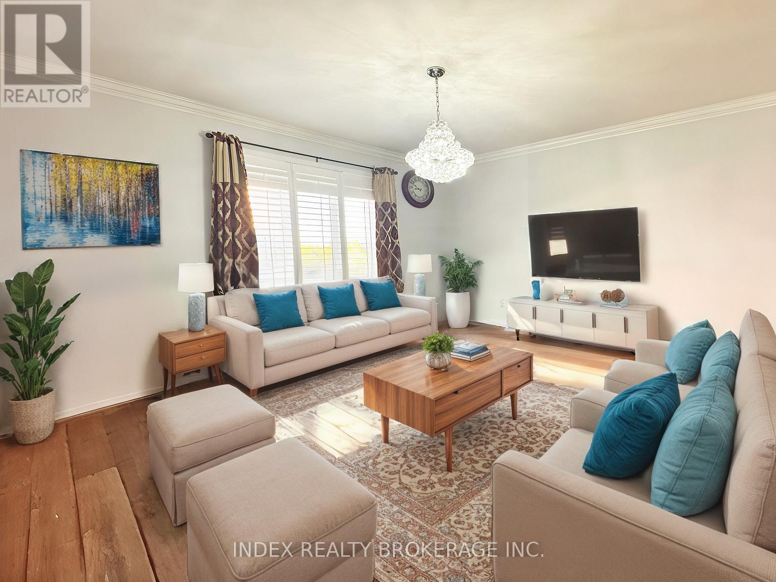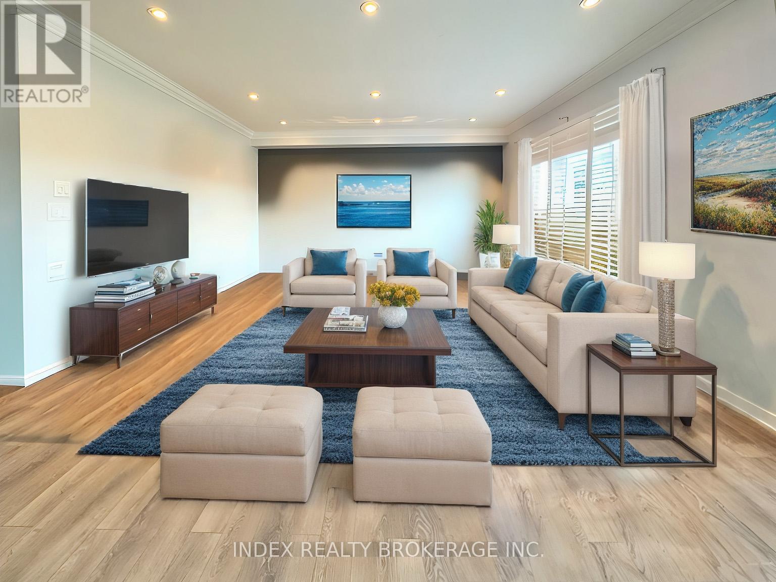268 Crafter Crescent Hamilton (Stoney Creek Mountain), Ontario L8J 0J2
$1,349,000
A Beautiful Ravine Lot and Spacious 4 Bedroom, Detached Home Is In Stoney Creek Mountains Community. The Home Features Canon Molding, Engineered Flowing And Pot Lights On Main Floor, California Shutters And 9 Feet Ceilings Throughout, Main Floor Laundry. The Upgraded Kitchen Features Breakfast Island And S/S Appliances. The Separate Open Concept Family and Living Rooms Are Perfect for Dinner Parties And Entertainment. The Ravine Lot And Pond New Takes In Nature And Fresh Exhale. Master Room Comes With 5 PC Ensuite And His/Her's Closet. Schools, Shops, Trails & Transit-Easy Access. **** EXTRAS **** S/S Fridge, Stove, Dishwasher, Dryer, Washer, 2 Garage Door Openers, California Shutters, CAC. (id:35492)
Property Details
| MLS® Number | X9384418 |
| Property Type | Single Family |
| Community Name | Stoney Creek Mountain |
| Amenities Near By | Hospital, Park, Public Transit |
| Features | Ravine |
| Parking Space Total | 6 |
Building
| Bathroom Total | 4 |
| Bedrooms Above Ground | 4 |
| Bedrooms Total | 4 |
| Basement Development | Unfinished |
| Basement Type | N/a (unfinished) |
| Construction Style Attachment | Detached |
| Cooling Type | Central Air Conditioning |
| Exterior Finish | Brick |
| Fireplace Present | Yes |
| Flooring Type | Laminate, Carpeted |
| Foundation Type | Concrete |
| Half Bath Total | 1 |
| Heating Fuel | Natural Gas |
| Heating Type | Forced Air |
| Stories Total | 2 |
| Type | House |
| Utility Water | Municipal Water |
Parking
| Detached Garage |
Land
| Acreage | No |
| Land Amenities | Hospital, Park, Public Transit |
| Sewer | Sanitary Sewer |
| Size Depth | 98 Ft ,5 In |
| Size Frontage | 46 Ft ,8 In |
| Size Irregular | 46.69 X 98.43 Ft |
| Size Total Text | 46.69 X 98.43 Ft |
| Surface Water | Lake/pond |
Rooms
| Level | Type | Length | Width | Dimensions |
|---|---|---|---|---|
| Second Level | Primary Bedroom | 4.26 m | 4.57 m | 4.26 m x 4.57 m |
| Second Level | Bedroom 2 | 4.69 m | 4.11 m | 4.69 m x 4.11 m |
| Second Level | Bedroom 3 | 3.99 m | 4.45 m | 3.99 m x 4.45 m |
| Second Level | Bedroom 4 | 3.65 m | 3.84 m | 3.65 m x 3.84 m |
| Second Level | Den | Measurements not available | ||
| Main Level | Family Room | 4.15 m | 4.45 m | 4.15 m x 4.45 m |
| Main Level | Dining Room | 4.12 m | 4.72 m | 4.12 m x 4.72 m |
| Main Level | Kitchen | 5.6 m | 4.45 m | 5.6 m x 4.45 m |
| Main Level | Eating Area | 3.07 m | 4.45 m | 3.07 m x 4.45 m |
Utilities
| Cable | Installed |
| Sewer | Installed |
Interested?
Contact us for more information
Hardeep Inder Singh Uppal
Salesperson

11775 Bramalea Rd #201
Brampton, Ontario L6R 3Z4
(905) 913-8500
(905) 913-8585






