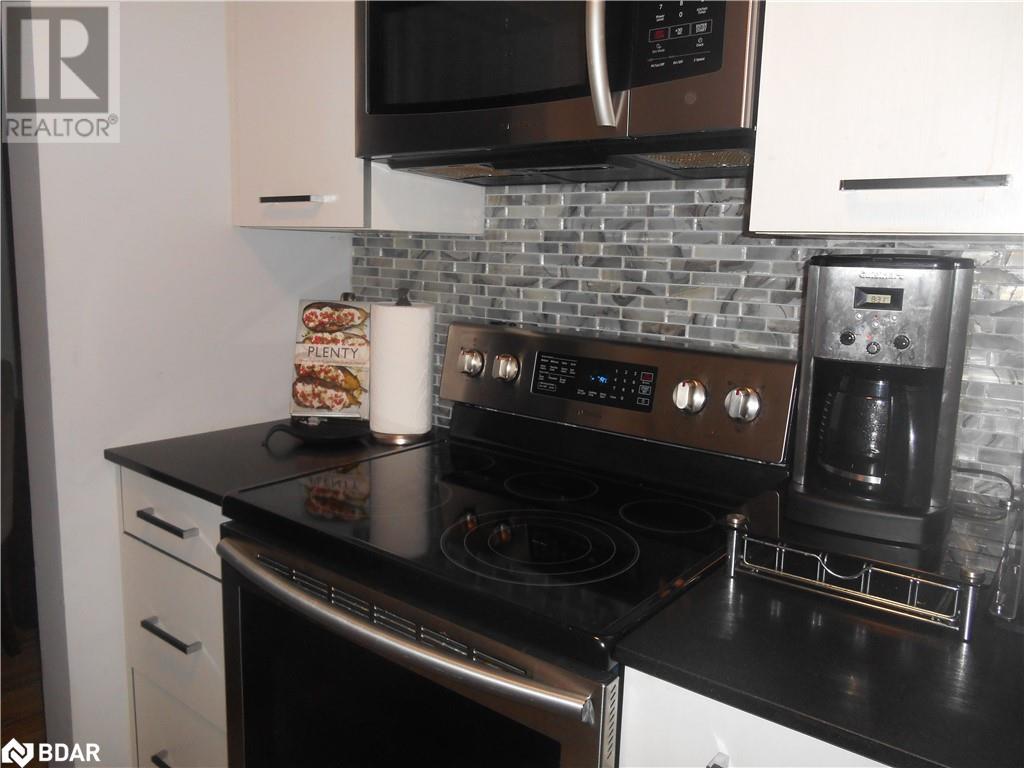167 Edgehill Drive Unit# E4 Barrie, Ontario L4N 1L9
$399,900Maintenance, Insurance, Cable TV, Landscaping, Property Management, Water, Parking
$684.18 Monthly
Maintenance, Insurance, Cable TV, Landscaping, Property Management, Water, Parking
$684.18 MonthlyGROUND FLOOR 2 BEDROOM, 1 BATHROOM UNIT. ALL APPLIANCES UPDATED IN 2018, KITCHEN RENOVATED 2018 TO STAINLESS STEEL SAMSUNG FRIDGE, STOVE & MICROWAVE & WHIRLPOOL DISHWASHER, BATHROOM UPGRADES 2018, FLOORING 2018. WALK OUT TO PRIVATE PATIO & USE AS AN EXIT. (PERFECT FOR MORNING COFFEE) PROPERTY HAS BEEN THROUGH EXTENSIVE UPGRADES * ROOFS 2022 * PARKING LOTS 2021 * LANDSCAPING/WALKWAYS/EXTERIOR LIGHTING 2021 * IRREGATION 2021 * SWALE 2021 * BRICK WORK 2023/4 * FRESHLY PAINTED *LAUNDRY ACROSS THE HALL * 6 X 3 STORAGE/LOCKER *CLOSE TO SHOPPING, TRANSIT, HIGHWAY ACCESS. PERFECT STARTER OR RETIREMENT HOME * INCLUDED IN CONDO FEES; ROGERS IGNITE, HIGH SPEED INTERNET, WATER, BUILDING INSURANCE, PROPERTY MANAGEMENT, GARBAGE REMOVAL, SNOW REMOVAL, LANDSCAPING, EXTRA PARKING SPACE! PETS ALLOWED * DON'T MISS YOUR OPPORTUNITY TO OWN THIS MOVE IN READY HOME (id:35492)
Property Details
| MLS® Number | 40658791 |
| Property Type | Single Family |
| Amenities Near By | Beach, Hospital, Park, Public Transit, Schools, Shopping |
| Community Features | Quiet Area, Community Centre |
| Equipment Type | Water Heater |
| Features | Balcony, Laundry- Coin Operated |
| Parking Space Total | 2 |
| Rental Equipment Type | Water Heater |
| Storage Type | Locker |
Building
| Bathroom Total | 1 |
| Bedrooms Above Ground | 2 |
| Bedrooms Total | 2 |
| Appliances | Dishwasher, Microwave, Refrigerator, Stove, Microwave Built-in, Window Coverings |
| Architectural Style | 3 Level |
| Basement Type | None |
| Constructed Date | 1987 |
| Construction Style Attachment | Attached |
| Cooling Type | None |
| Exterior Finish | Brick |
| Foundation Type | Poured Concrete |
| Heating Fuel | Electric |
| Heating Type | Baseboard Heaters, No Heat |
| Stories Total | 3 |
| Size Interior | 828 Sqft |
| Type | Apartment |
| Utility Water | Municipal Water |
Parking
| None |
Land
| Access Type | Highway Access, Highway Nearby |
| Acreage | No |
| Land Amenities | Beach, Hospital, Park, Public Transit, Schools, Shopping |
| Sewer | Municipal Sewage System |
| Size Total Text | Unknown |
| Zoning Description | Res |
Rooms
| Level | Type | Length | Width | Dimensions |
|---|---|---|---|---|
| Main Level | Storage | 6'6'' x 3'0'' | ||
| Main Level | 3pc Bathroom | Measurements not available | ||
| Main Level | Bedroom | 11'8'' x 9'1'' | ||
| Main Level | Primary Bedroom | 12'11'' x 10'2'' | ||
| Main Level | Kitchen | 8'7'' x 7'1'' | ||
| Main Level | Dining Room | 10'2'' x 9'0'' | ||
| Main Level | Living Room | 12'6'' x 15'0'' |
https://www.realtor.ca/real-estate/27509823/167-edgehill-drive-unit-e4-barrie
Interested?
Contact us for more information

Karen Yurkiw
Salesperson
(888) 870-0411

26 Marsellus Drive
Barrie, Ontario L4N 8S6
(888) 966-3111
(888) 870-0411
www.onepercentrealty.com





























