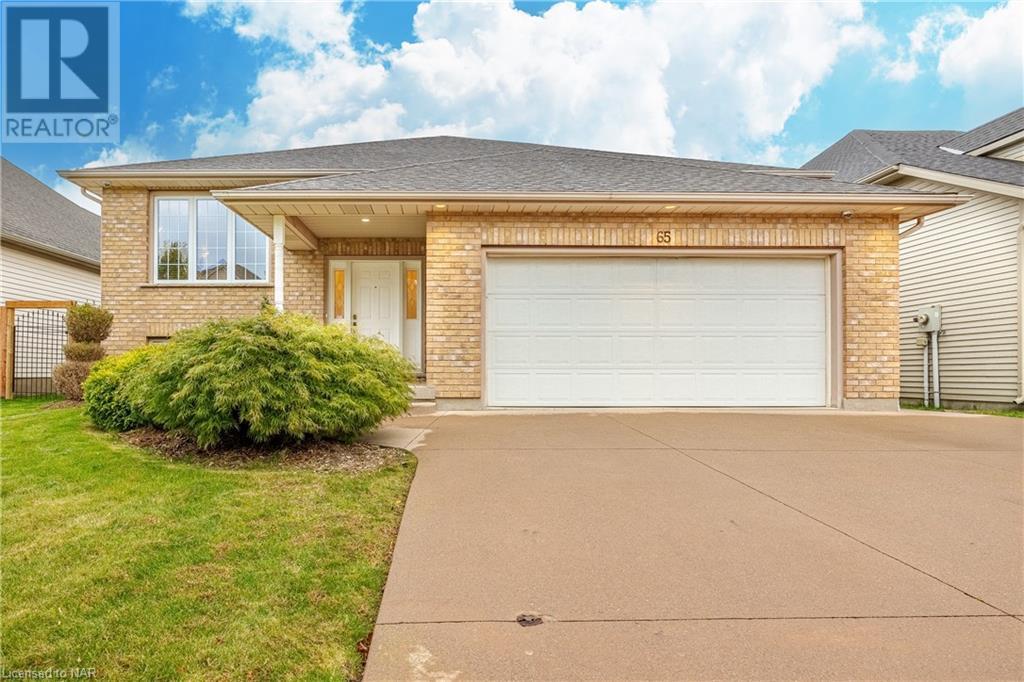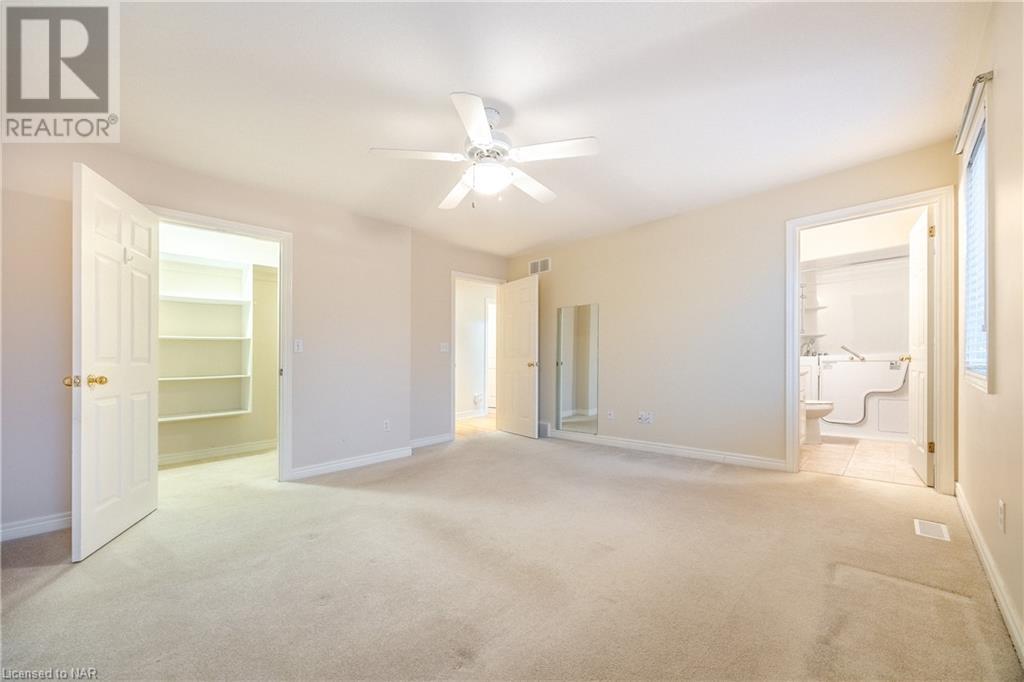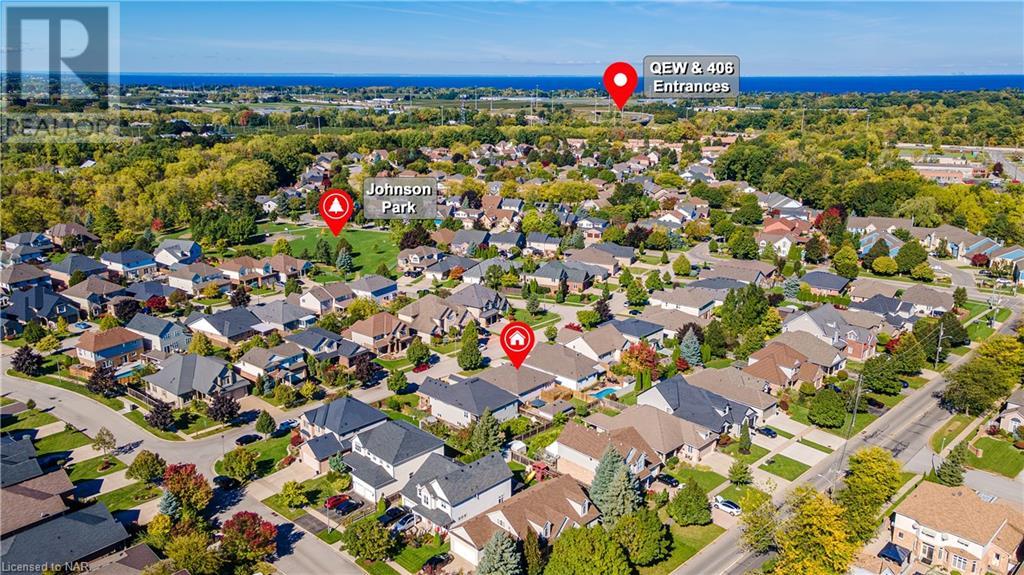65 Arbour Glen Drive St. Catharines, Ontario L2W 1C6
$925,000
Welcome to 65 Arbour Glen Drive, nestled in the highly desirable Erion Estates of North St. Catharines! This beautiful home is surrounded by large, spacious properties in one of the city’s most sought-after neighborhoods. Whether you’re looking for move-in ready comfort or a home you can add your personal touch to, this property offers incredible potential. Step into a bright and inviting open-concept living and dining area, perfect for entertaining or unwinding in style. The modern kitchen is equipped with top-tier appliances, including a built-in microwave, dishwasher, refrigerator, and stove, making meal prep a breeze. The main floor also boasts a generously sized Primary Suite with its own ensuite, a second large bedroom, and the convenience of a main-floor laundry room. The kitchen opens up to a serene backyard deck, leading to a large yard with a spacious shed, ideal for storage or projects. Downstairs, you’ll find a versatile in-law suite or rental unit complete with two bedrooms, a full kitchen, a cozy family room, and a 4-piece bathroom. With its own laundry room and tons of extra storage, this space is perfect for extended family or generating additional income. The home features an immaculate double-car garage with a garage door opener and ample storage space. The interlocking driveway and sidewalk add to the pristine curb appeal, while the North End location offers quick access to shopping, schools, the hospital, and major highways. This gem won’t last long—schedule your showing today! (id:35492)
Property Details
| MLS® Number | 40658095 |
| Property Type | Single Family |
| Amenities Near By | Golf Nearby, Hospital, Public Transit |
| Community Features | Quiet Area |
| Equipment Type | Water Heater |
| Features | Automatic Garage Door Opener, In-law Suite |
| Parking Space Total | 5 |
| Rental Equipment Type | Water Heater |
Building
| Bathroom Total | 3 |
| Bedrooms Above Ground | 2 |
| Bedrooms Below Ground | 3 |
| Bedrooms Total | 5 |
| Appliances | Dishwasher, Dryer, Refrigerator, Stove, Washer, Microwave Built-in, Garage Door Opener |
| Architectural Style | Raised Bungalow |
| Basement Development | Finished |
| Basement Type | Full (finished) |
| Constructed Date | 2002 |
| Construction Style Attachment | Detached |
| Cooling Type | Central Air Conditioning |
| Exterior Finish | Brick, Vinyl Siding |
| Foundation Type | Poured Concrete |
| Heating Fuel | Natural Gas |
| Heating Type | Forced Air |
| Stories Total | 1 |
| Size Interior | 2800 Sqft |
| Type | House |
| Utility Water | Municipal Water |
Parking
| Attached Garage |
Land
| Access Type | Highway Access, Highway Nearby |
| Acreage | No |
| Land Amenities | Golf Nearby, Hospital, Public Transit |
| Sewer | Municipal Sewage System |
| Size Depth | 109 Ft |
| Size Frontage | 49 Ft |
| Size Total Text | Under 1/2 Acre |
| Zoning Description | R1 |
Rooms
| Level | Type | Length | Width | Dimensions |
|---|---|---|---|---|
| Basement | 4pc Bathroom | Measurements not available | ||
| Basement | Kitchen | 17'6'' x 11'5'' | ||
| Basement | Living Room | 17'6'' x 15'5'' | ||
| Basement | Bedroom | 10'8'' x 9'9'' | ||
| Basement | Bedroom | 12'9'' x 11'0'' | ||
| Basement | Laundry Room | 10'11'' x 7'5'' | ||
| Basement | Bedroom | 16'0'' x 11'0'' | ||
| Main Level | Bedroom | 14'0'' x 9'11'' | ||
| Main Level | Full Bathroom | Measurements not available | ||
| Main Level | Primary Bedroom | 15'10'' x 13'5'' | ||
| Main Level | 4pc Bathroom | Measurements not available | ||
| Main Level | Laundry Room | 9'0'' x 9'0'' | ||
| Main Level | Living Room | 17'3'' x 11'9'' | ||
| Main Level | Dining Room | 14'1'' x 9'11'' | ||
| Main Level | Kitchen | 14'7'' x 14'2'' |
https://www.realtor.ca/real-estate/27509824/65-arbour-glen-drive-st-catharines
Interested?
Contact us for more information
Allan Saks
Salesperson
(905) 687-9494

261 Martindale Rd., Unit 14c
St. Catharines, Ontario L2W 1A2
(905) 687-9600
(905) 687-9494
www.remaxniagara.ca/












































