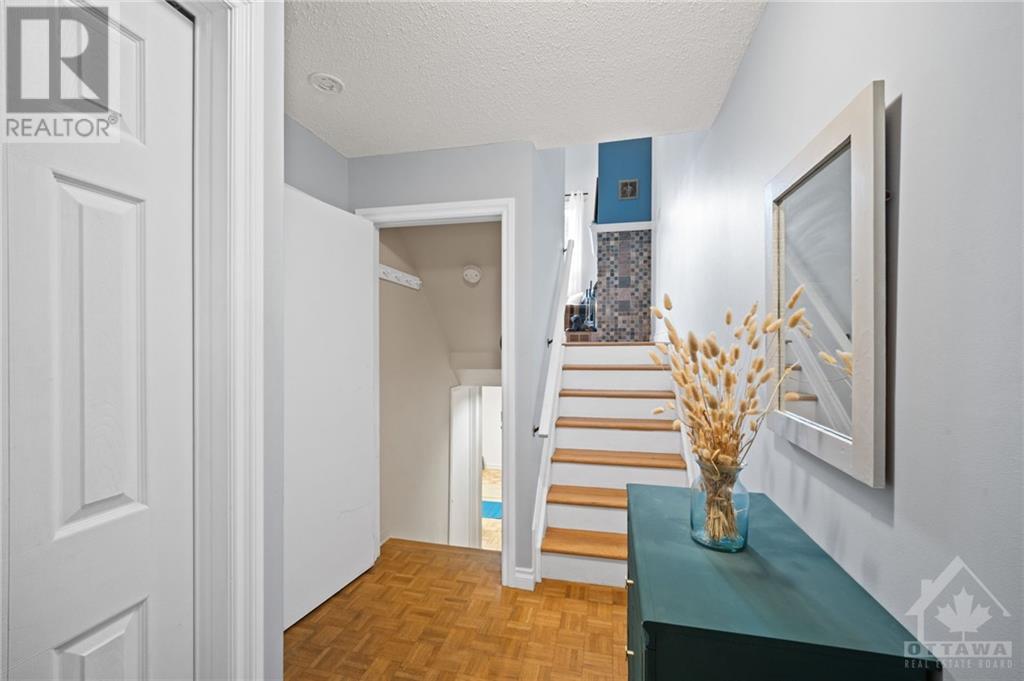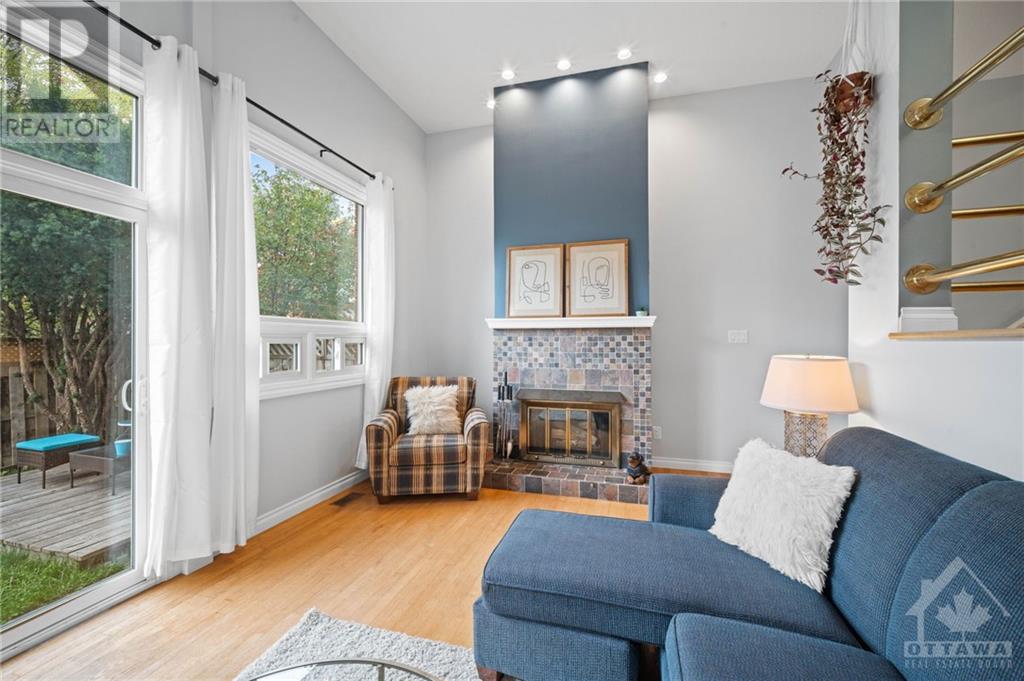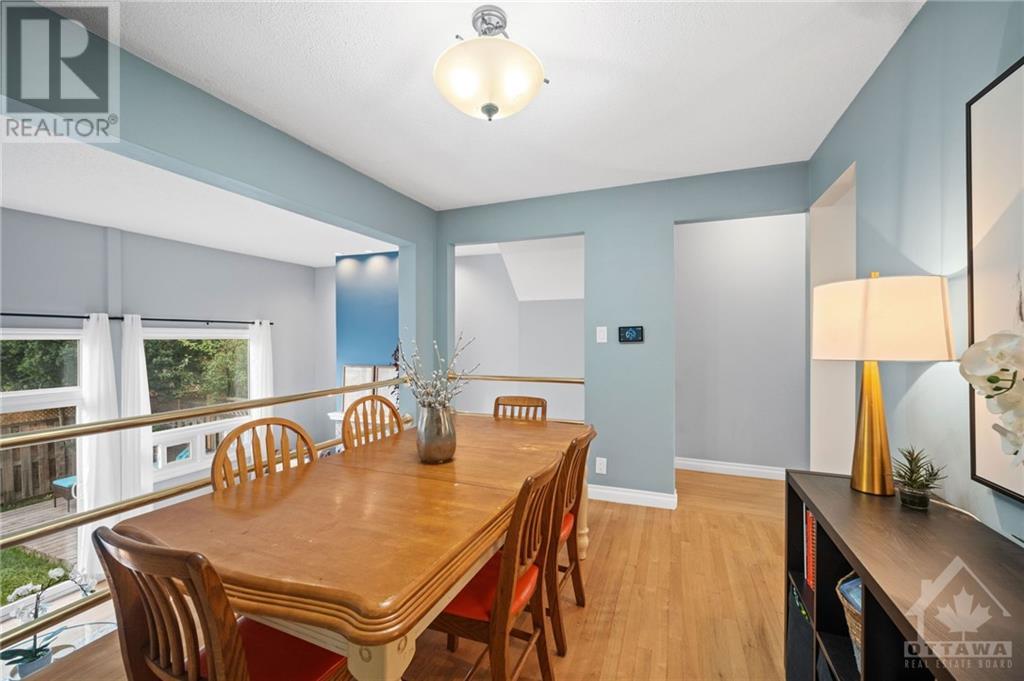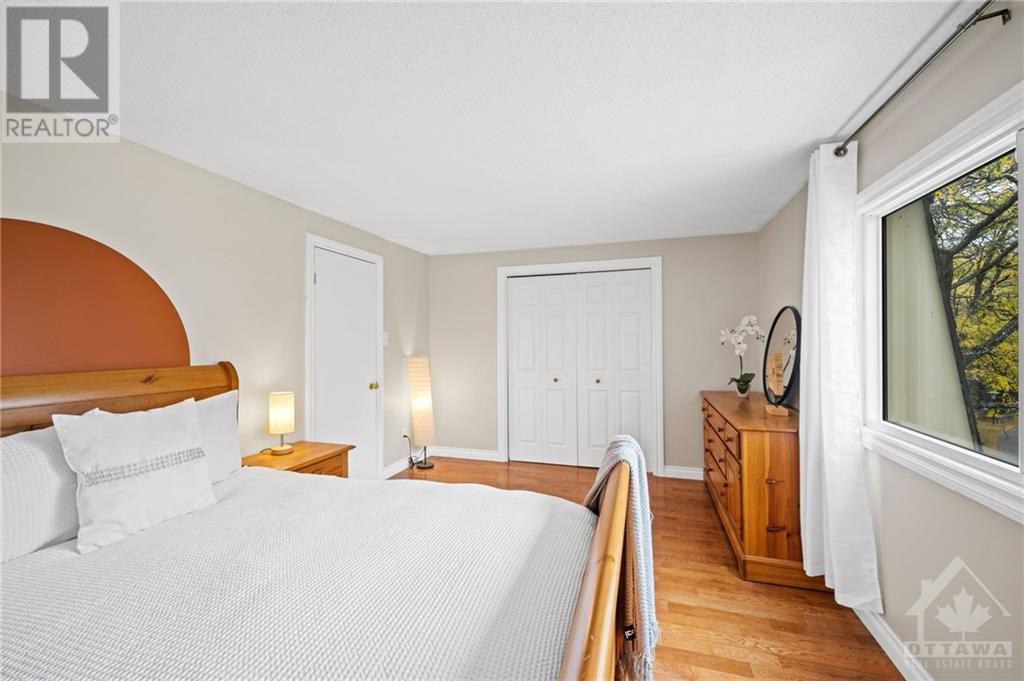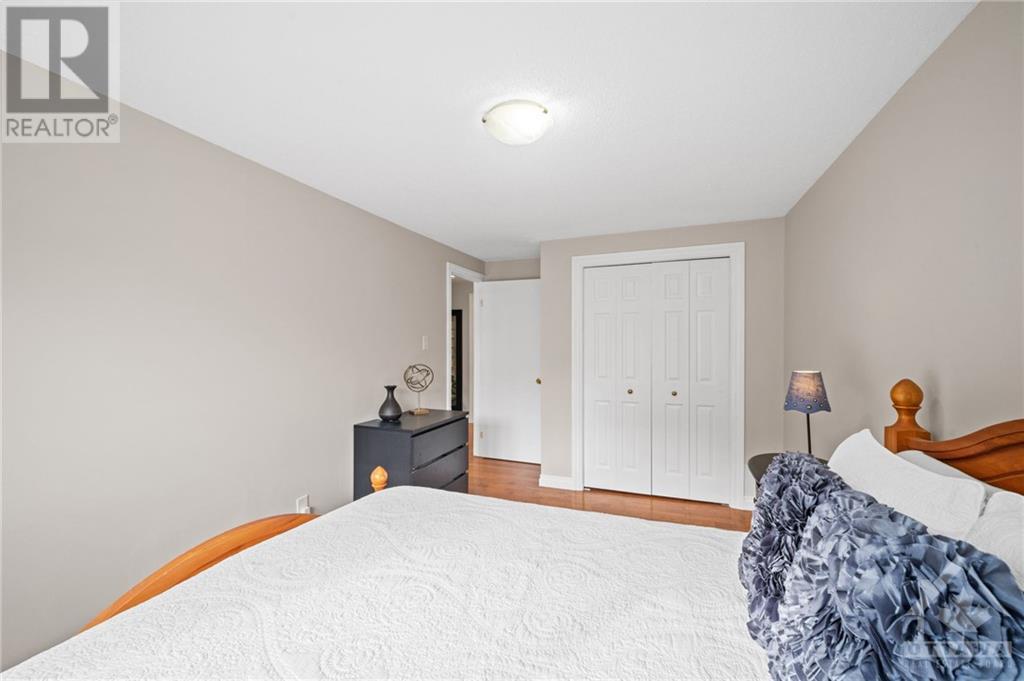2115 Erinbrook Crescent Unit#44 Ottawa, Ontario K1B 4J5
$469,900Maintenance, Landscaping, Water, Other, See Remarks, Reserve Fund Contributions
$480.14 Monthly
Maintenance, Landscaping, Water, Other, See Remarks, Reserve Fund Contributions
$480.14 MonthlyFabulous 3 Bed/2 bath townhome located on a quiet crescent. This lovely home features 12 ft ceilings in the main living area with a cosy wood-burning fireplace for winter days. The Open Concept space is filled with an abundance of natural light and is a bright and uplifting space to enjoy. The large dining room overlooks the living room and also offers views of the fireplace and trees behind the home. The kitchen features updated cabinets and appliances and an abundance of cabinet space complete with a wall of pantry. Upstairs are 3 large bedrooms all with hardwood floors and a great family bathroom. The lower level of the home offers interior access from the garage, a large rec room and the laundry room. Complete with a cute backyard space this home is not to be missed. Updated H/E gas Furnace DEC 22 and more. A must see home. (id:35492)
Property Details
| MLS® Number | 1415239 |
| Property Type | Single Family |
| Neigbourhood | Sheffield Glen |
| Amenities Near By | Airport, Shopping |
| Communication Type | Internet Access |
| Community Features | School Bus, Pets Allowed |
| Parking Space Total | 2 |
Building
| Bathroom Total | 2 |
| Bedrooms Above Ground | 3 |
| Bedrooms Total | 3 |
| Amenities | Laundry - In Suite |
| Appliances | Refrigerator, Dishwasher, Dryer, Hood Fan, Stove, Washer |
| Basement Development | Finished |
| Basement Type | Full (finished) |
| Constructed Date | 1975 |
| Construction Material | Wood Frame |
| Cooling Type | Central Air Conditioning, Air Exchanger |
| Exterior Finish | Brick, Siding |
| Fireplace Present | Yes |
| Fireplace Total | 1 |
| Fixture | Drapes/window Coverings |
| Flooring Type | Hardwood |
| Foundation Type | Poured Concrete |
| Half Bath Total | 1 |
| Heating Fuel | Natural Gas |
| Heating Type | Forced Air |
| Stories Total | 3 |
| Type | Row / Townhouse |
| Utility Water | Municipal Water |
Parking
| Attached Garage | |
| Surfaced |
Land
| Acreage | No |
| Fence Type | Fenced Yard |
| Land Amenities | Airport, Shopping |
| Sewer | Municipal Sewage System |
| Zoning Description | Condominium |
Rooms
| Level | Type | Length | Width | Dimensions |
|---|---|---|---|---|
| Second Level | Living Room/fireplace | 19'11" x 11'4" | ||
| Second Level | Dining Room | 12'4" x 9'5" | ||
| Second Level | Kitchen | 12'6" x 9'9" | ||
| Second Level | 2pc Bathroom | 5'0" x 4'9" | ||
| Third Level | 3pc Bathroom | 9'4" x 4'9" | ||
| Third Level | Primary Bedroom | 15'9" x 10'9" | ||
| Third Level | Bedroom | 12'3" x 9'3" | ||
| Third Level | Bedroom | 13'9" x 9'3" | ||
| Lower Level | Family Room | 18'6" x 10'8" | ||
| Lower Level | Laundry Room | 12'3" x 7'2" | ||
| Main Level | Foyer | 9'6" x 6'7" |
https://www.realtor.ca/real-estate/27510142/2115-erinbrook-crescent-unit44-ottawa-sheffield-glen
Interested?
Contact us for more information

Elizabeth Forde
Salesperson
www.elizabethforde.com/
https://www.facebook.com/ElizabethFordeRealEstate

1723 Carling Avenue, Suite 1
Ottawa, Ontario K2A 1C8
(613) 725-1171
(613) 725-3323
www.teamrealty.ca

Eduardo Andrade
Salesperson
https://www.youtube.com/embed/MAF1UDZYL_8
https://www.youtube.com/embed/uvzdvQaHlRA
www.eduardoandrade.ca/

1723 Carling Avenue, Suite 1
Ottawa, Ontario K2A 1C8
(613) 725-1171
(613) 725-3323
www.teamrealty.ca
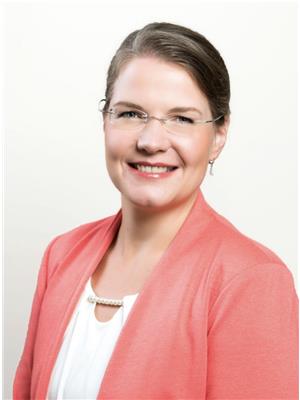
Elisabeth Andrade
Salesperson
www.casaandrade.ca/

1723 Carling Avenue, Suite 1
Ottawa, Ontario K2A 1C8
(613) 725-1171
(613) 725-3323
www.teamrealty.ca


