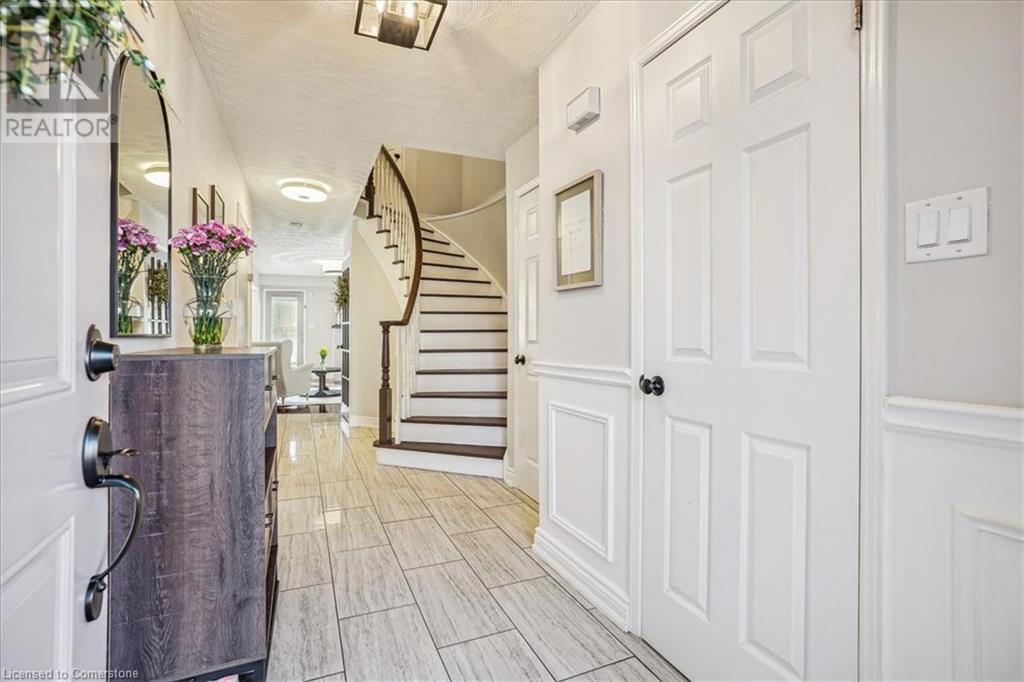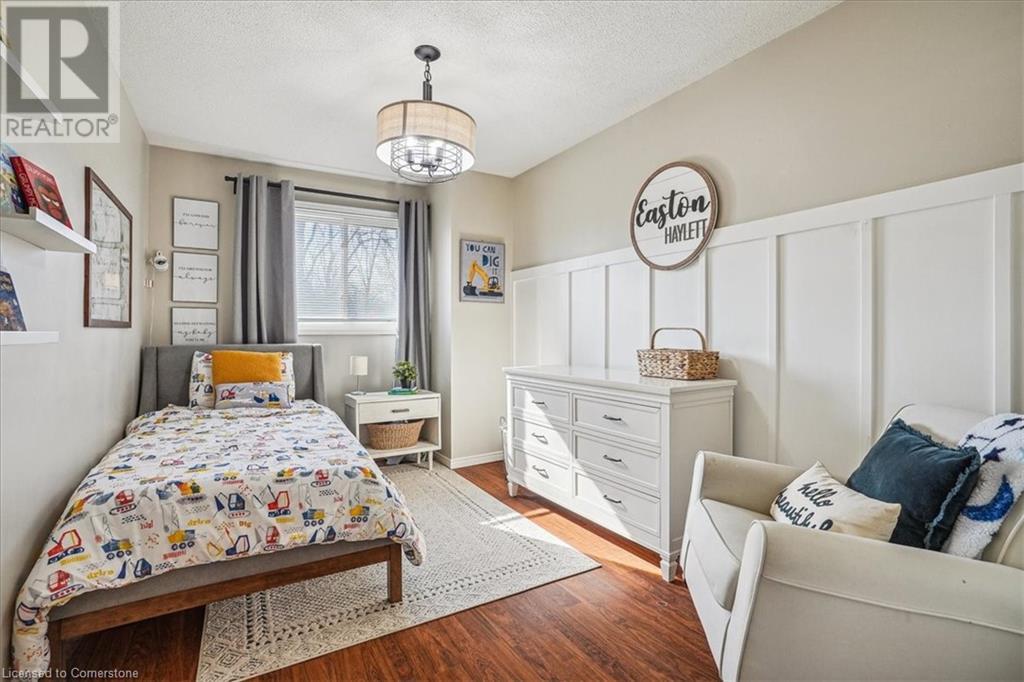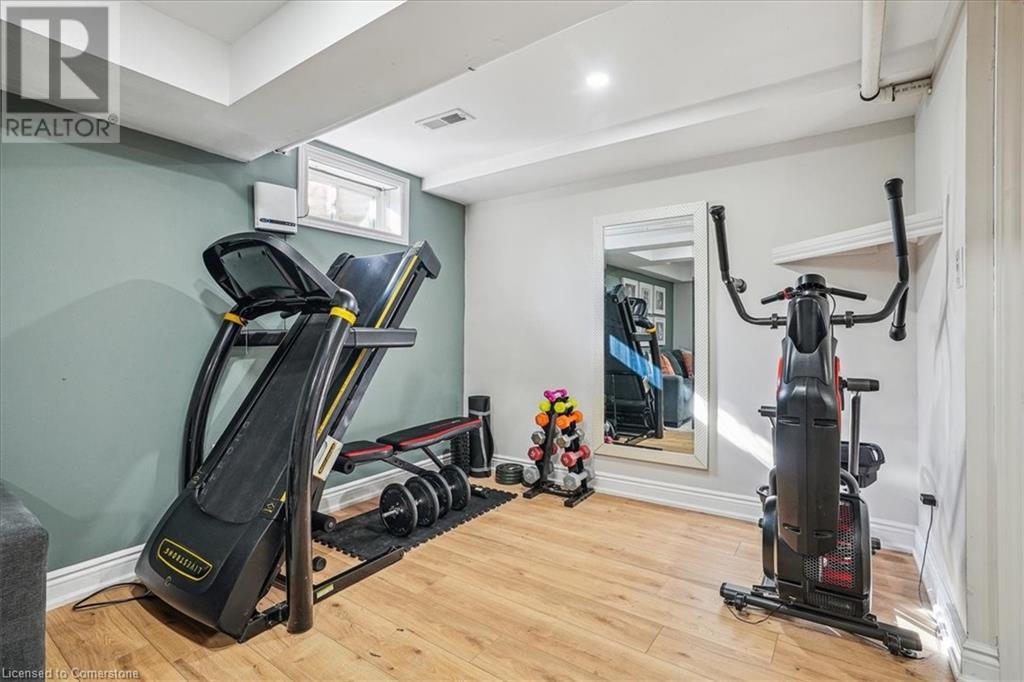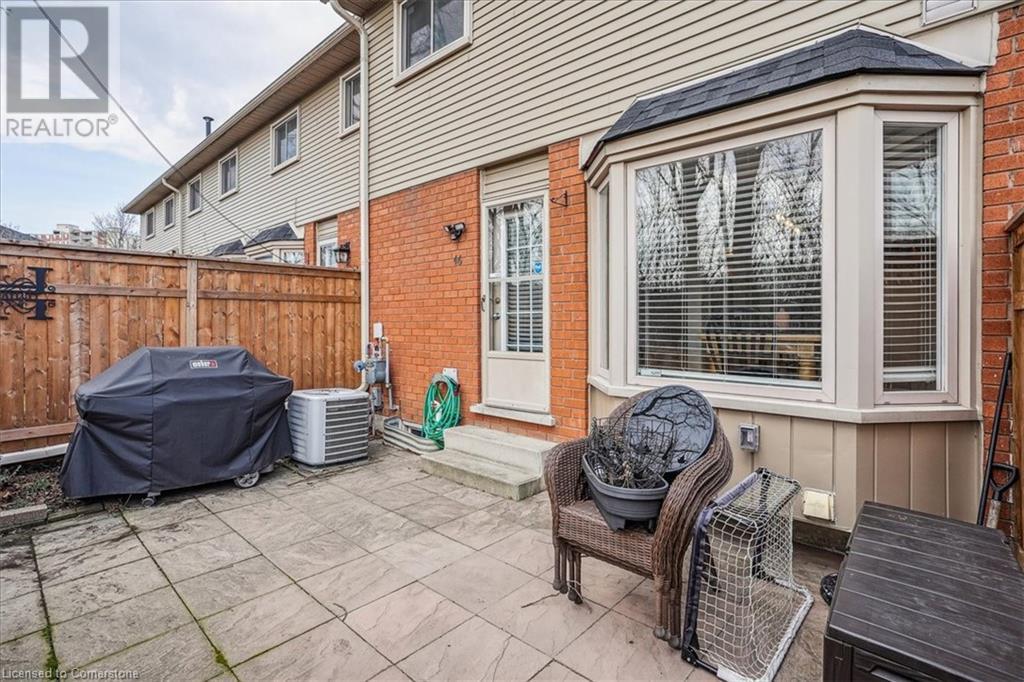255 Mount Albion Road Unit# 46 Hamilton, Ontario L8K 6P8
$680,000Maintenance, Insurance, Landscaping, Water, Parking
$435 Monthly
Maintenance, Insurance, Landscaping, Water, Parking
$435 MonthlyNestled in the highly desirable Redhill community, this charming townhouse offers a perfect blend of comfort and convenience. Featuring three spacious bedrooms and 2.5 bathrooms, it provides ample space for everyone to unwind. Each bedroom is generously sized, ensuring personal comfort and relaxation. The basement recreation room adds an extra living area, perfect for entertainment or leisure activities. This tranquil neighborhood is ideal for couples, families, and retirees, accommodating a diverse range of lifestyles. Recent upgrades have enhanced the home's appeal, with a new roof, furnace, and AC unit ensuring modern comfort and efficiency. Additionally, the affordable maintenance fees include water expenses, making it a cost-effective choice for homeowners. Enjoy the serenity of the fenced backyard, which offers a peaceful ravine view, perfect for relaxation or outdoor gatherings. The property's convenient access to Redhill enhances its accessibility, making daily commutes and errands a breeze. Please note, the gas fireplace is being sold as is, with the seller making no representations or warranties on its condition. This townhouse is a fantastic opportunity to own a piece of the serene Redhill community. (id:35492)
Property Details
| MLS® Number | 40658037 |
| Property Type | Single Family |
| Amenities Near By | Hospital, Park, Place Of Worship, Playground, Public Transit, Schools, Shopping |
| Community Features | Quiet Area, Community Centre, School Bus |
| Features | Ravine, Conservation/green Belt, Balcony |
| Parking Space Total | 3 |
Building
| Bathroom Total | 3 |
| Bedrooms Above Ground | 3 |
| Bedrooms Total | 3 |
| Appliances | Dishwasher, Dryer, Microwave, Refrigerator, Stove, Washer |
| Architectural Style | 2 Level |
| Basement Development | Finished |
| Basement Type | Full (finished) |
| Construction Style Attachment | Attached |
| Cooling Type | Central Air Conditioning |
| Exterior Finish | Brick |
| Fireplace Fuel | Electric |
| Fireplace Present | Yes |
| Fireplace Total | 1 |
| Fireplace Type | Other - See Remarks |
| Foundation Type | Poured Concrete |
| Half Bath Total | 1 |
| Heating Type | Forced Air |
| Stories Total | 2 |
| Size Interior | 1629 Sqft |
| Type | Row / Townhouse |
| Utility Water | Municipal Water |
Parking
| Attached Garage |
Land
| Acreage | No |
| Land Amenities | Hospital, Park, Place Of Worship, Playground, Public Transit, Schools, Shopping |
| Sewer | Municipal Sewage System |
| Size Total Text | Unknown |
| Zoning Description | A/s-1059, De-3/s-865 |
Rooms
| Level | Type | Length | Width | Dimensions |
|---|---|---|---|---|
| Second Level | 3pc Bathroom | 10'4'' x 5'4'' | ||
| Second Level | Full Bathroom | 8'1'' x 10'6'' | ||
| Second Level | Bedroom | 8'8'' x 13'5'' | ||
| Second Level | Bedroom | 10'4'' x 16'11'' | ||
| Second Level | Primary Bedroom | 10'4'' x 20'2'' | ||
| Basement | Utility Room | 3'2'' x 7'7'' | ||
| Basement | Laundry Room | 3'2'' x 7'7'' | ||
| Basement | Recreation Room | 18'6'' x 21'6'' | ||
| Basement | Storage | 7'11'' x 5'11'' | ||
| Main Level | 2pc Bathroom | 3'0'' x 6'4'' | ||
| Main Level | Kitchen | 8'6'' x 12'0'' | ||
| Main Level | Dining Room | 8'5'' x 11'10'' | ||
| Main Level | Living Room | 9'9'' x 17'7'' |
https://www.realtor.ca/real-estate/27508586/255-mount-albion-road-unit-46-hamilton
Interested?
Contact us for more information

Lindsay Castelli
Salesperson
http//www.castellirealtyteam.com
3185 Harvester Rd., Unit #1a
Burlington, Ontario L7N 3N8
(905) 335-8808

Michelle Bugay Campbell
Salesperson
(289) 288-0550

3185 Harvester Rd, Unit #1
Burlington, Ontario L7N 3N8
(905) 335-8808
(289) 288-0550



































