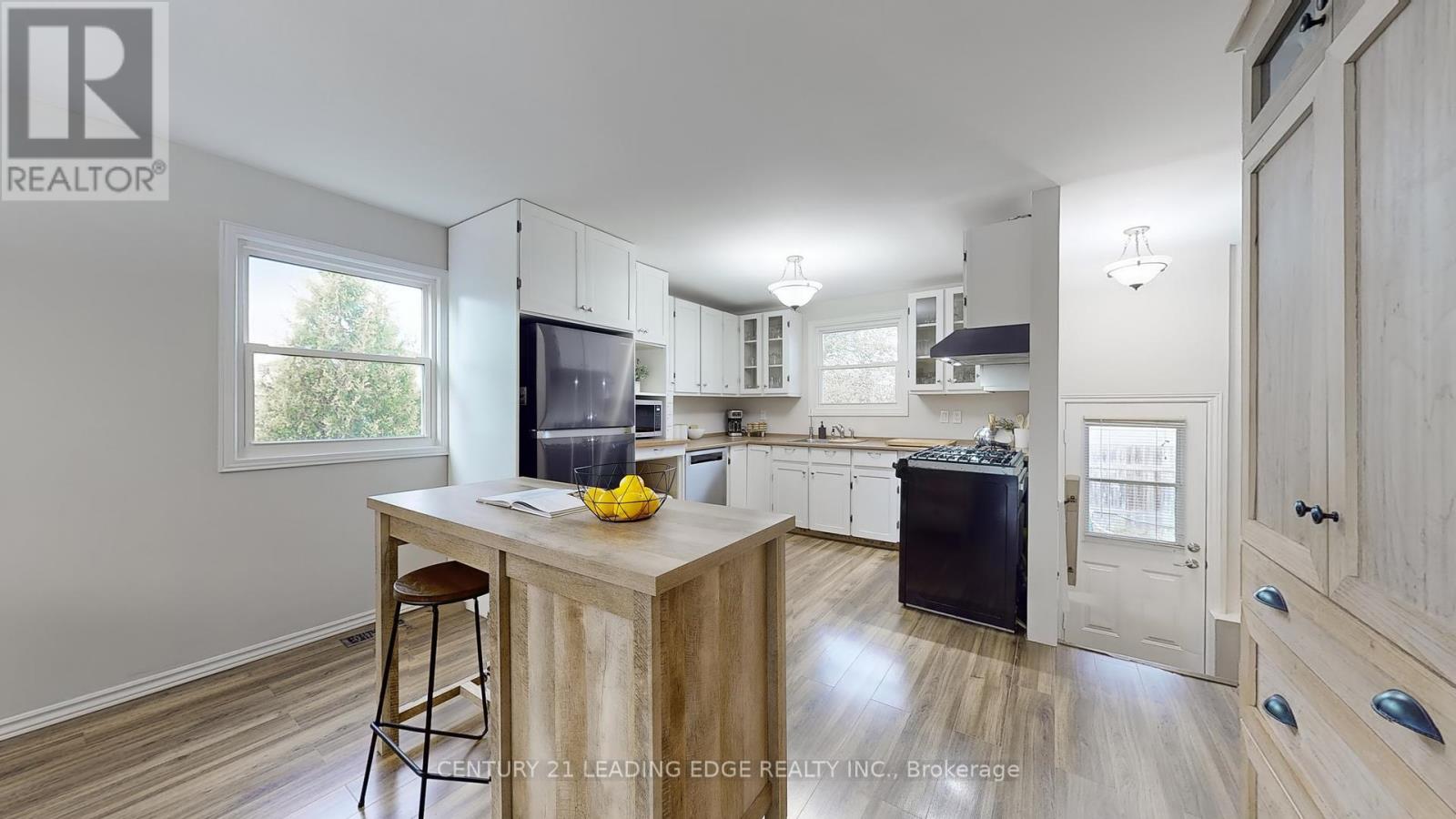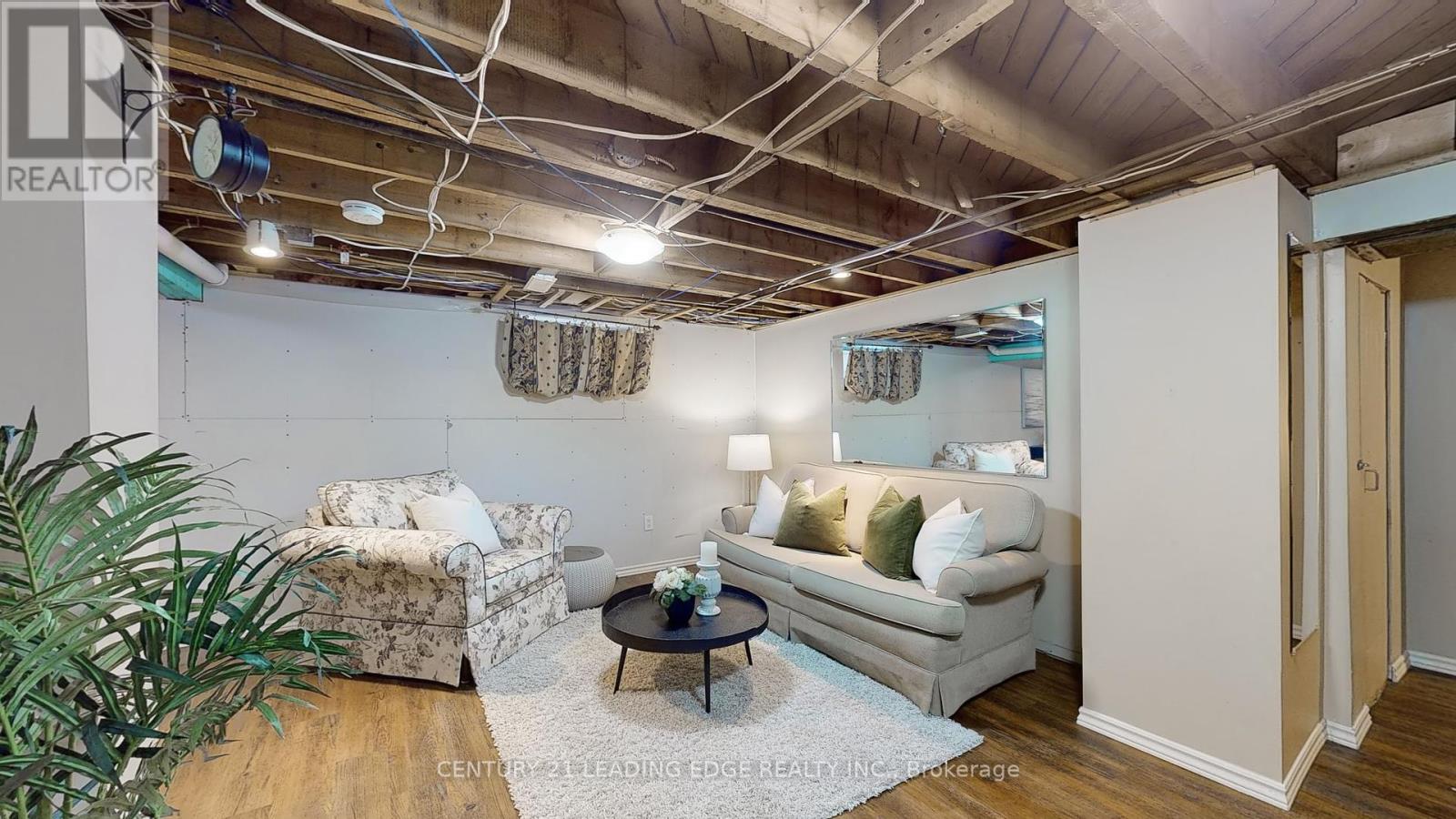30 Kent Street Ajax (Central), Ontario L1S 1X2
$754,900
Stunning open concept 2 plus 1 bedroom bungalow in the heart of Ajax. Centrally located in amature quiet neighbourhood, easy access to HWY 401, close to parks, rec centre, schools, transit,shopping & Ajax hospital. Unique open and inviting layout, renovated bathrooms, freshly painted,throughout main floor, large primary bedroom, partially finished lower level with rec room,additional bedroom, three peice bath, workshop & laundry area. Sit out and relax on the largefront deck and shaded porch surrounded by mature trees & perennial gardens front and backyard. Bonus bsmt work shop & storage area. Don't miss this opportunity! **** EXTRAS **** On demandwater heater, Sump pump, Water softener, Reverse osmosis water treatment - kitchen (as is) (id:35492)
Property Details
| MLS® Number | E9383973 |
| Property Type | Single Family |
| Community Name | Central |
| Amenities Near By | Park, Public Transit, Schools, Hospital |
| Community Features | Community Centre |
| Features | Irregular Lot Size, Sump Pump |
| Parking Space Total | 2 |
| Structure | Porch, Shed |
Building
| Bathroom Total | 2 |
| Bedrooms Above Ground | 2 |
| Bedrooms Below Ground | 1 |
| Bedrooms Total | 3 |
| Appliances | Water Softener, Water Heater - Tankless, Dishwasher, Dryer, Freezer, Refrigerator, Stove, Washer, Window Coverings |
| Architectural Style | Bungalow |
| Basement Development | Partially Finished |
| Basement Type | N/a (partially Finished) |
| Construction Style Attachment | Detached |
| Cooling Type | Central Air Conditioning |
| Exterior Finish | Aluminum Siding |
| Fire Protection | Smoke Detectors |
| Flooring Type | Laminate, Carpeted, Vinyl |
| Foundation Type | Unknown |
| Heating Fuel | Natural Gas |
| Heating Type | Forced Air |
| Stories Total | 1 |
| Type | House |
| Utility Water | Municipal Water |
Land
| Acreage | No |
| Land Amenities | Park, Public Transit, Schools, Hospital |
| Sewer | Sanitary Sewer |
| Size Depth | 100 Ft ,1 In |
| Size Frontage | 31 Ft ,7 In |
| Size Irregular | 31.6 X 100.09 Ft ; 90.08 Ft West Side |
| Size Total Text | 31.6 X 100.09 Ft ; 90.08 Ft West Side |
| Zoning Description | Single Family Residential |
Rooms
| Level | Type | Length | Width | Dimensions |
|---|---|---|---|---|
| Lower Level | Laundry Room | 4.572 m | 2.133 m | 4.572 m x 2.133 m |
| Lower Level | Recreational, Games Room | 4.267 m | 3.657 m | 4.267 m x 3.657 m |
| Lower Level | Bedroom 3 | 3048 m | 2.743 m | 3048 m x 2.743 m |
| Lower Level | Workshop | Measurements not available | ||
| Main Level | Kitchen | 5.791 m | 3.962 m | 5.791 m x 3.962 m |
| Main Level | Eating Area | 5.7991 m | 3.962 m | 5.7991 m x 3.962 m |
| Main Level | Dining Room | 5.791 m | 3.962 m | 5.791 m x 3.962 m |
| Main Level | Great Room | 4.572 m | 3.352 m | 4.572 m x 3.352 m |
| Main Level | Primary Bedroom | 3.657 m | 3.048 m | 3.657 m x 3.048 m |
| Main Level | Bedroom 2 | 2.743 m | 3.048 m | 2.743 m x 3.048 m |
https://www.realtor.ca/real-estate/27508786/30-kent-street-ajax-central-central
Interested?
Contact us for more information

Patricia Louise Guest
Salesperson
www.guesthomes.ca

408 Dundas St West
Whitby, Ontario L1N 2M7
(905) 666-0000
https://leadingedgerealty.c21.ca/






































