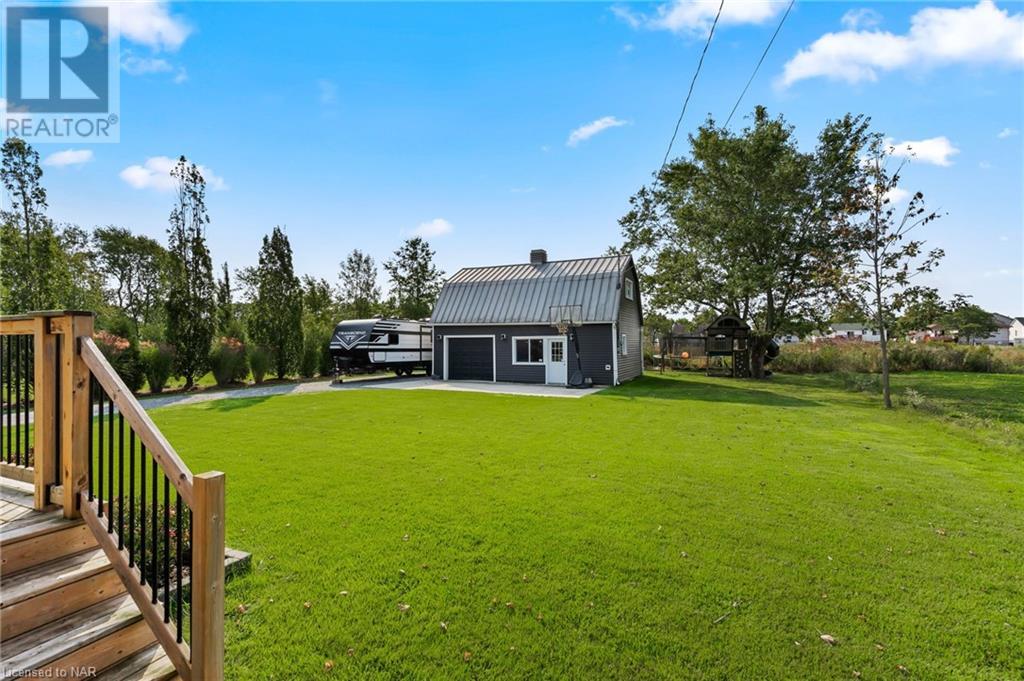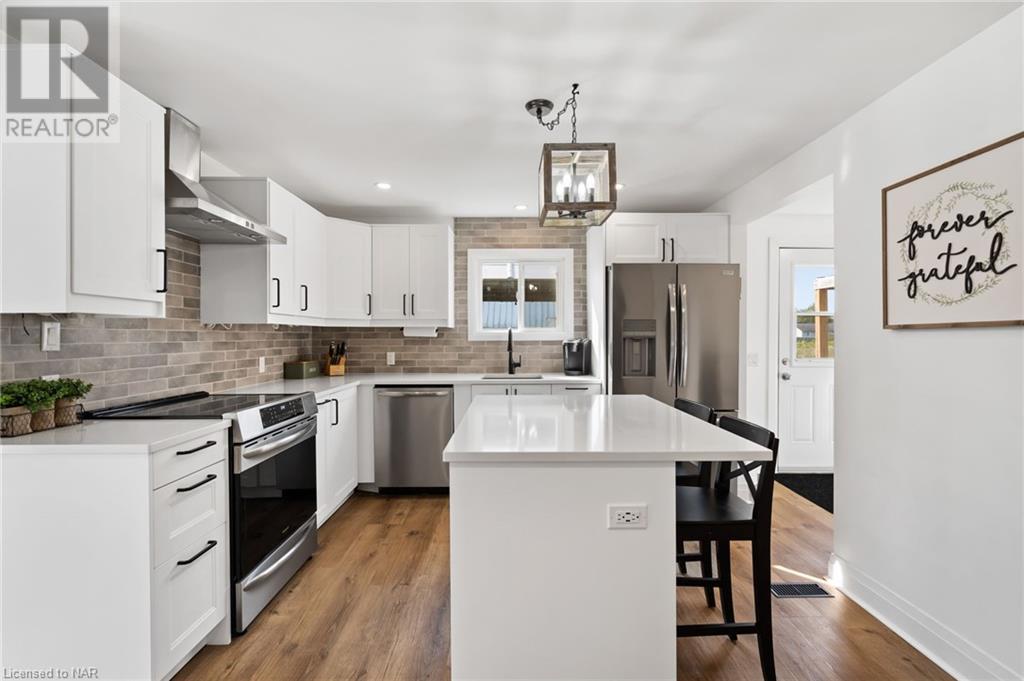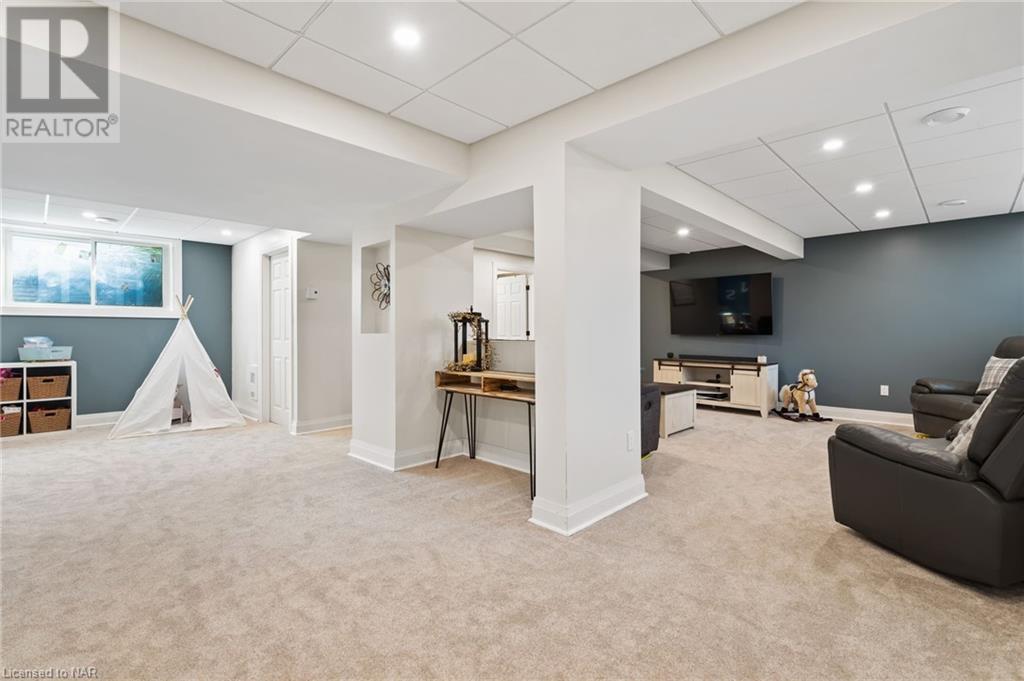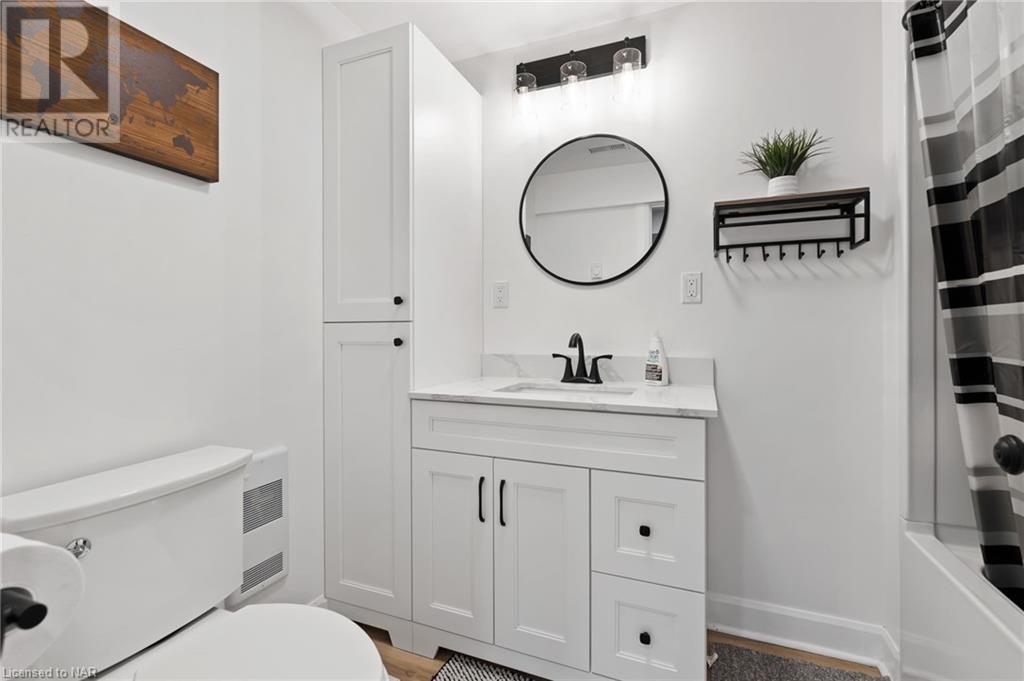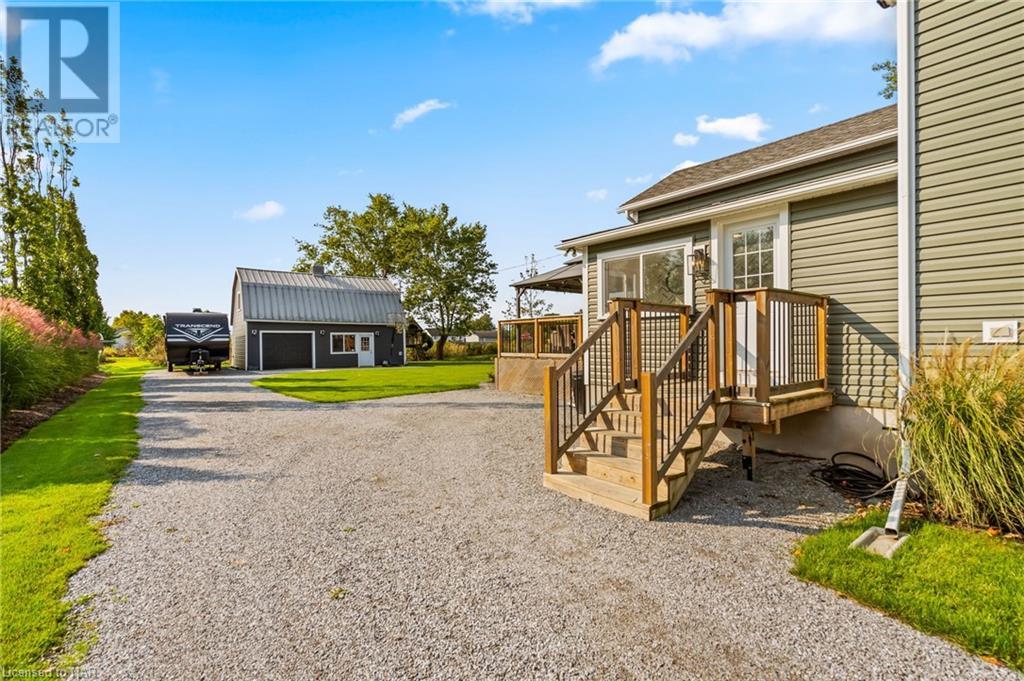3613 East Main Street Stevensville, Ontario L0S 1S0
$699,500
This immaculate two-storey home, in ‘like new’ condition, offers the perfect blend of modern upgrades and family-friendly charm. Set on a spacious lot, this home features a fully renovated kitchen, updated bathrooms, new flooring, upgraded insulation, and newer windows. With 3+1 bedrooms, 2 full bathrooms, and a fully finished basement, there is plenty of space for comfortable living. The property also boasts a detached, insulated 3-car garage with a heated loft and separate 100 AMP service—perfect for a workshop or extra living space. Conveniently located just minutes from the highway, this home offers easy access to the new Niagara Falls hospital, Fort Erie, and the U.S. border, making it an ideal location for commuters or those seeking proximity to essential services. With its blend of character, modern amenities, and prime location, this home is a rare find. (id:35492)
Open House
This property has open houses!
2:00 pm
Ends at:4:00 pm
Stunner in Stevensville! WOW!
Property Details
| MLS® Number | 40658028 |
| Property Type | Single Family |
| Equipment Type | Water Heater |
| Features | Shared Driveway |
| Parking Space Total | 3 |
| Rental Equipment Type | Water Heater |
Building
| Bathroom Total | 2 |
| Bedrooms Above Ground | 3 |
| Bedrooms Below Ground | 1 |
| Bedrooms Total | 4 |
| Appliances | Dryer, Oven - Built-in, Refrigerator, Stove, Washer, Window Coverings |
| Architectural Style | 2 Level |
| Basement Development | Finished |
| Basement Type | Full (finished) |
| Constructed Date | 1908 |
| Construction Material | Wood Frame |
| Construction Style Attachment | Detached |
| Cooling Type | Central Air Conditioning |
| Exterior Finish | Other, Wood |
| Foundation Type | Block |
| Heating Fuel | Natural Gas |
| Heating Type | Forced Air |
| Stories Total | 2 |
| Size Interior | 2291 Sqft |
| Type | House |
| Utility Water | Municipal Water, Unknown |
Parking
| Detached Garage |
Land
| Acreage | No |
| Sewer | Municipal Sewage System |
| Size Depth | 196 Ft |
| Size Frontage | 75 Ft |
| Size Total Text | Under 1/2 Acre |
| Zoning Description | R1 |
Rooms
| Level | Type | Length | Width | Dimensions |
|---|---|---|---|---|
| Second Level | Bedroom | 11'4'' x 11'6'' | ||
| Second Level | Primary Bedroom | 13'10'' x 13'6'' | ||
| Second Level | Bedroom | 10'3'' x 9'4'' | ||
| Basement | Utility Room | 105'3'' x 6'3'' | ||
| Basement | Recreation Room | 27'8'' x 28'10'' | ||
| Basement | 4pc Bathroom | Measurements not available | ||
| Basement | Storage | 6'3'' x 6'0'' | ||
| Basement | Bedroom | 12'0'' x 14'10'' | ||
| Main Level | Office | 13'8'' x 9'8'' | ||
| Main Level | Laundry Room | 9'2'' x 7'10'' | ||
| Main Level | 4pc Bathroom | Measurements not available | ||
| Main Level | Dining Room | 13'8'' x 11'6'' | ||
| Main Level | Living Room | 13'8'' x 16'4'' | ||
| Main Level | Kitchen | 11'4'' x 105'7'' |
https://www.realtor.ca/real-estate/27509337/3613-east-main-street-stevensville
Interested?
Contact us for more information

Greg Sykes
Salesperson
(905) 687-9494
261 Martindale Road Unit 12a
St. Catharines, Ontario L2W 1A2
(905) 687-9600
(905) 687-9494
www.remaxniagara.ca/



