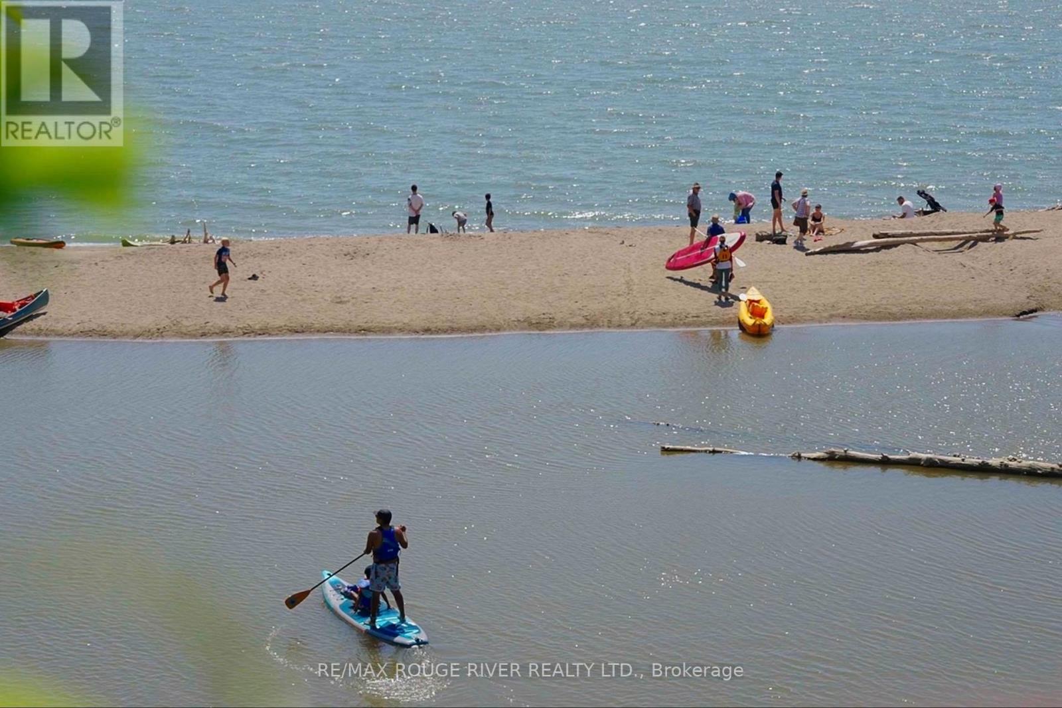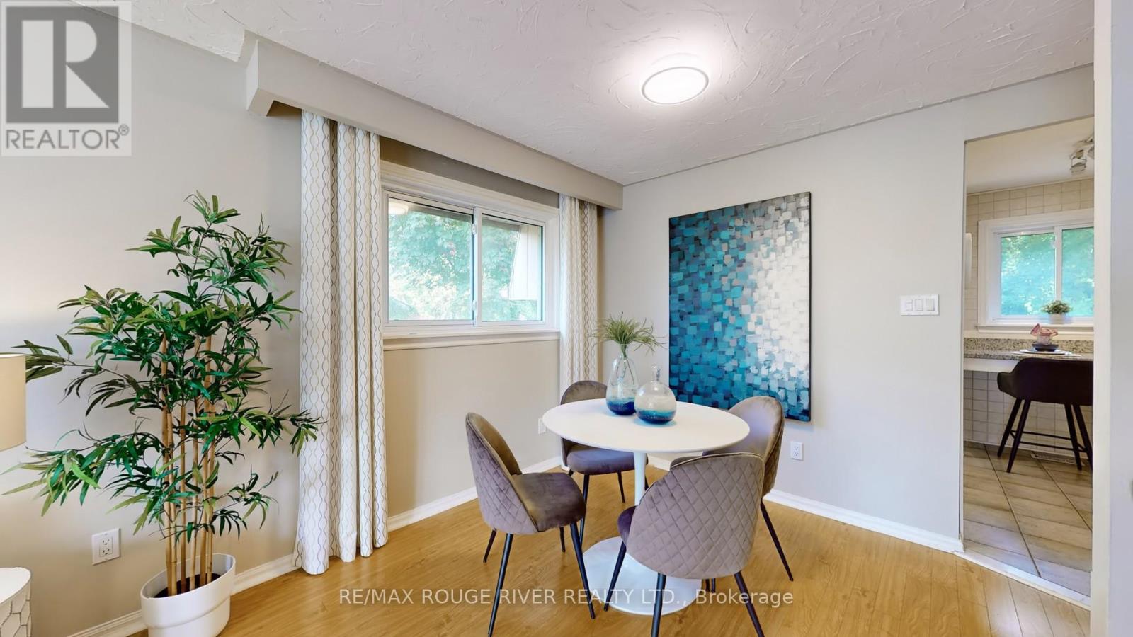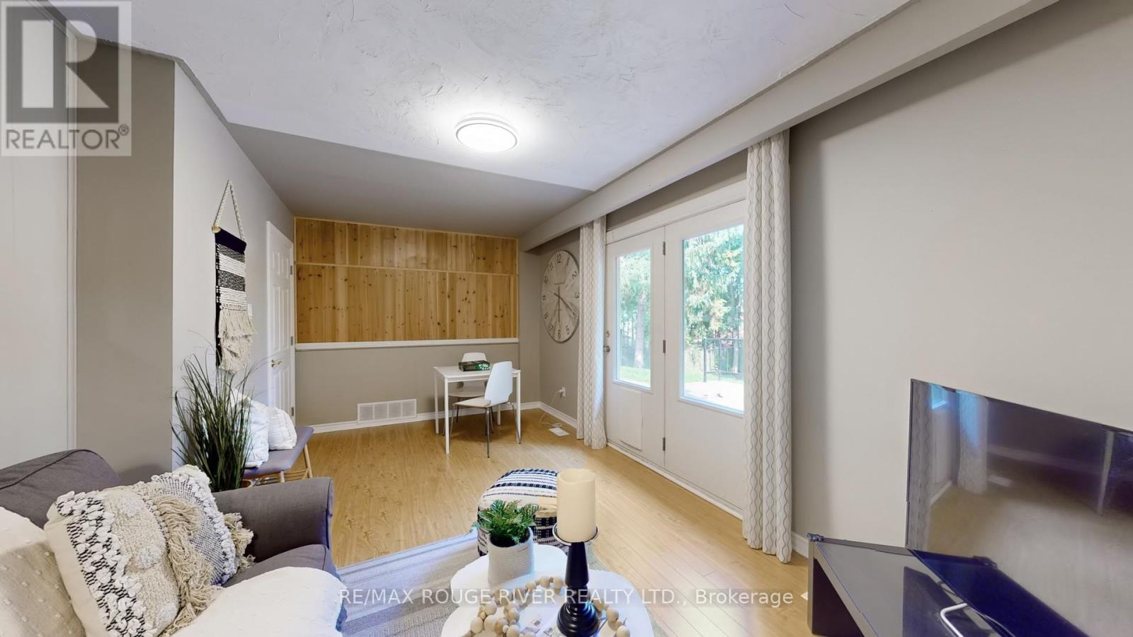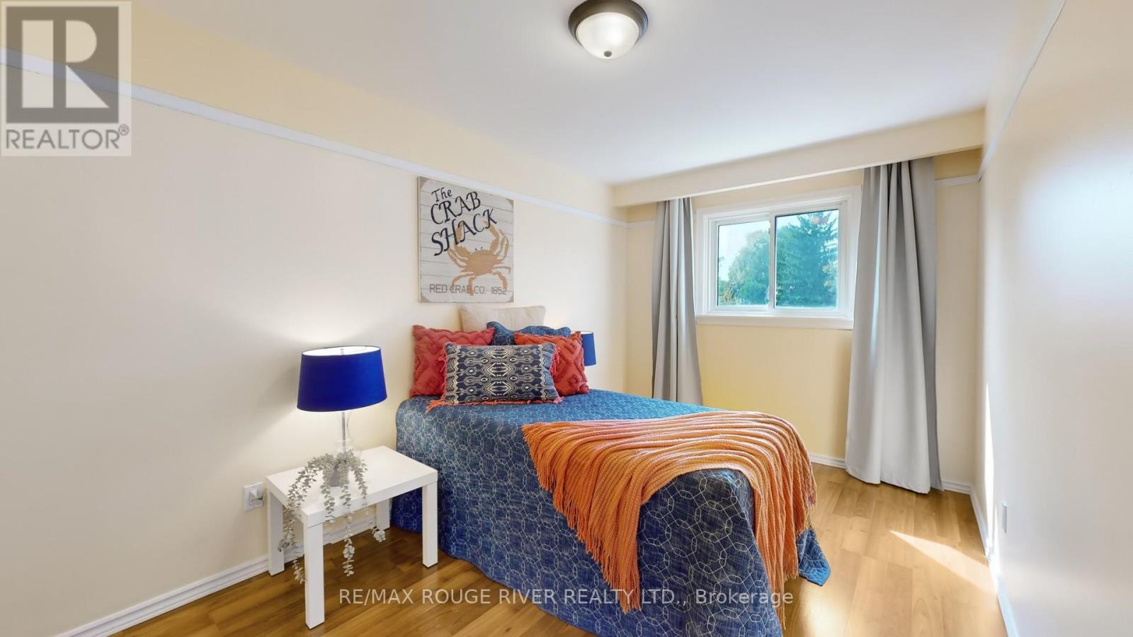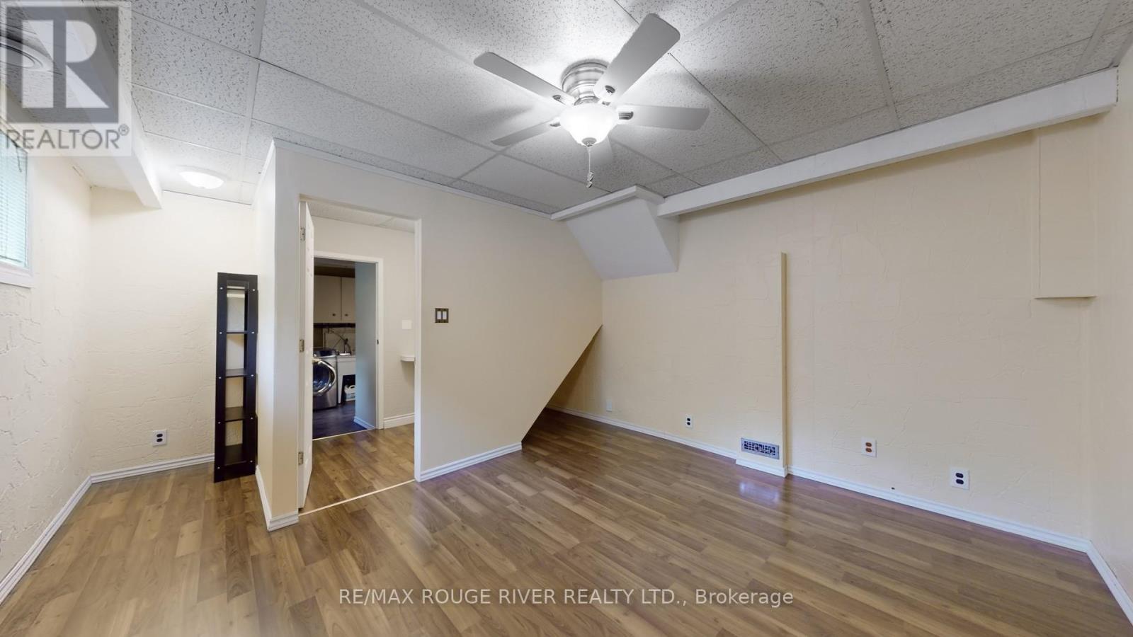124 Beaverbrook Court Toronto (Rouge), Ontario M1C 3A9
$1,120,000
**OPEN HOUSE SAT & SUN 2-4PM** Prime West Rouge Lakeside Community: Rare Opportunity...Sunny Sidesplit Nestled In Amazing Wooded Privacy On A Huge Secluded Premium Pie Shaped Lot On A Tree Lined Street. Child Friendly Low Traffic Court! Love Nature? You'll Love This Home! Exceptional & Immaculate Condition! Kitchen Upgrades..Granite Counters & 'Stainless Steel' Appliances. Bathroom Upgrades. This Model has Kitchen Overlooking the Family Room with an Oak Railing in between. (Wood Panels in both Kit & Family Rooms cover the existing Oak Railing...could easily be removed to return to Open Concept!). Excellent Home For A Growing Family. Enjoy Court Walkway Towards W.R. School! Wonderful Location Near Excellent Schools, Popular Black Dog Pub/Restaurant, Parks, TTC Buses, GO Train, National Park, Rouge Beach, Waterfront Trails Along The Lake & 401 Access! **** EXTRAS **** Newer Roof Shingles, Hi-Efficiency Gas Furnace+Humidifier, Central Air, Breaker Panel, Hardwood Stairs, Laminate & Vinyl Flooring, Tankless Hot Water(Owned), 'Stainless Steel' Refrigerator, Gas Range, Dwsr, Micro & Washer/Gas Dryer. (id:35492)
Property Details
| MLS® Number | E9383302 |
| Property Type | Single Family |
| Community Name | Rouge E10 |
| Amenities Near By | Beach, Public Transit, Schools |
| Features | Cul-de-sac, Wooded Area |
| Parking Space Total | 5 |
Building
| Bathroom Total | 3 |
| Bedrooms Above Ground | 3 |
| Bedrooms Total | 3 |
| Basement Development | Finished |
| Basement Type | N/a (finished) |
| Construction Style Attachment | Detached |
| Construction Style Split Level | Sidesplit |
| Cooling Type | Central Air Conditioning |
| Exterior Finish | Brick |
| Foundation Type | Concrete |
| Half Bath Total | 1 |
| Heating Fuel | Natural Gas |
| Heating Type | Forced Air |
| Type | House |
| Utility Water | Municipal Water |
Parking
| Attached Garage |
Land
| Acreage | No |
| Land Amenities | Beach, Public Transit, Schools |
| Sewer | Sanitary Sewer |
| Size Depth | 156 Ft |
| Size Frontage | 47 Ft |
| Size Irregular | 47 X 156 Ft ; Wide Pie Shape Lot! Rear: 89' |
| Size Total Text | 47 X 156 Ft ; Wide Pie Shape Lot! Rear: 89'|under 1/2 Acre |
| Surface Water | Lake/pond |
Rooms
| Level | Type | Length | Width | Dimensions |
|---|---|---|---|---|
| Lower Level | Workshop | 6.96 m | 3.73 m | 6.96 m x 3.73 m |
| Lower Level | Office | 4.55 m | 4.09 m | 4.55 m x 4.09 m |
| Lower Level | Laundry Room | 4.3 m | 3.3 m | 4.3 m x 3.3 m |
| Main Level | Living Room | 5.92 m | 4.27 m | 5.92 m x 4.27 m |
| Main Level | Dining Room | 5.92 m | 4.27 m | 5.92 m x 4.27 m |
| Main Level | Kitchen | 4.27 m | 2.46 m | 4.27 m x 2.46 m |
| Upper Level | Primary Bedroom | 3.78 m | 3.66 m | 3.78 m x 3.66 m |
| Upper Level | Bedroom 2 | 4.37 m | 2.69 m | 4.37 m x 2.69 m |
| Upper Level | Bedroom 3 | 3.28 m | 2.64 m | 3.28 m x 2.64 m |
| Ground Level | Foyer | 5.87 m | 2.34 m | 5.87 m x 2.34 m |
| Ground Level | Family Room | 5.36 m | 3.2 m | 5.36 m x 3.2 m |
https://www.realtor.ca/real-estate/27506886/124-beaverbrook-court-toronto-rouge-rouge-e10
Interested?
Contact us for more information
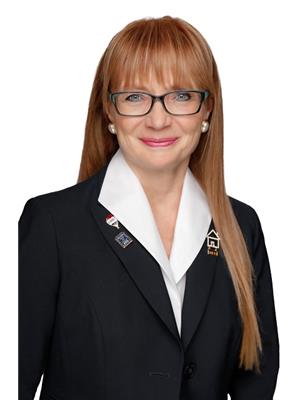
Trish French
Salesperson
www.trishfrench.com/
https://www.facebook.com/pages/REMAX-Rouge-River-Realty-Ltd-Brokerage/110494615711751
https://twitter.com/remaxrouge

(416) 286-3993
(416) 286-3348
www.rougeriverrealty.com/



