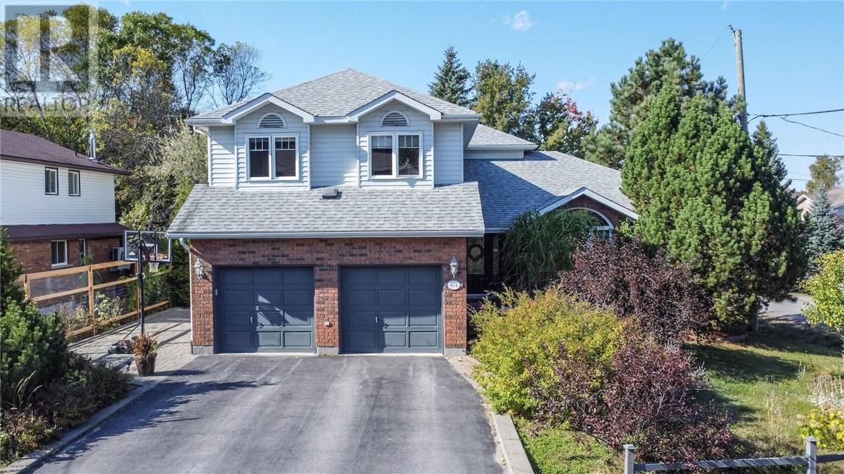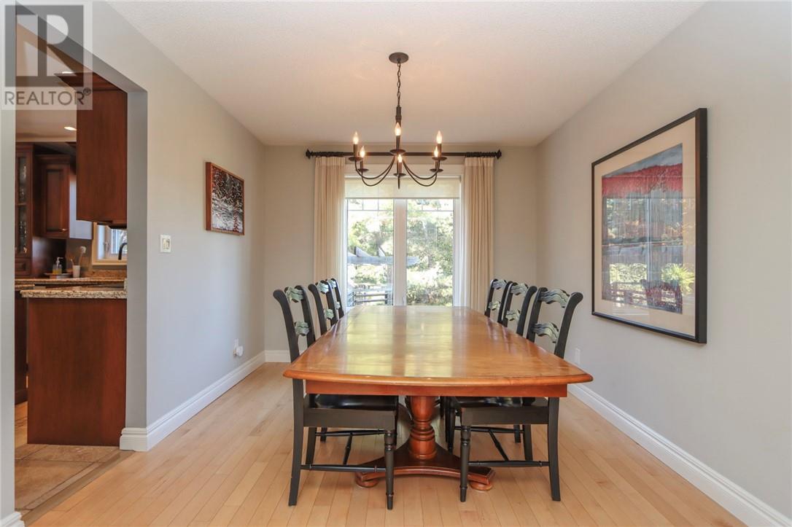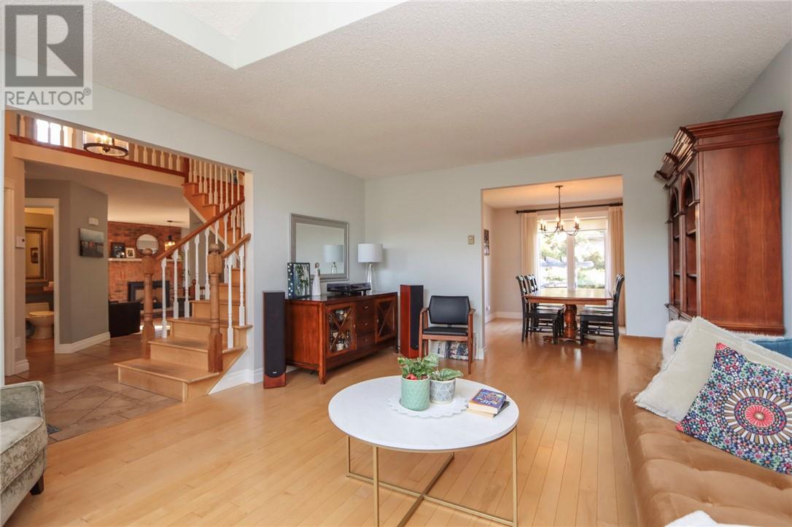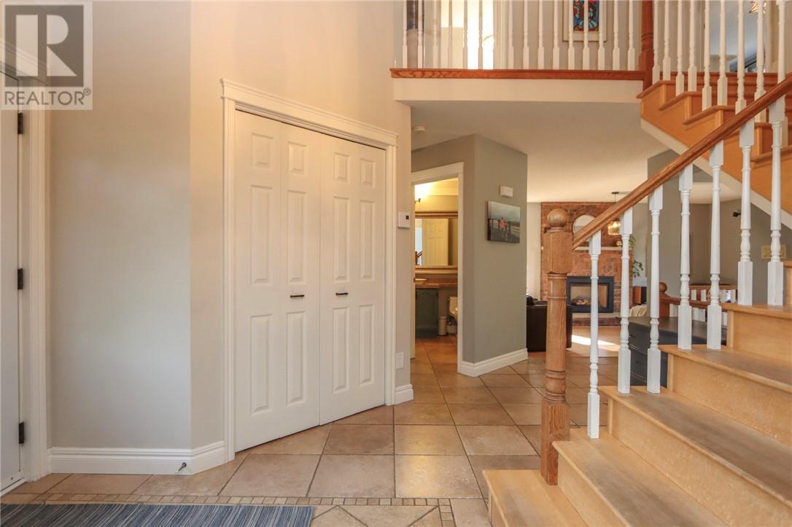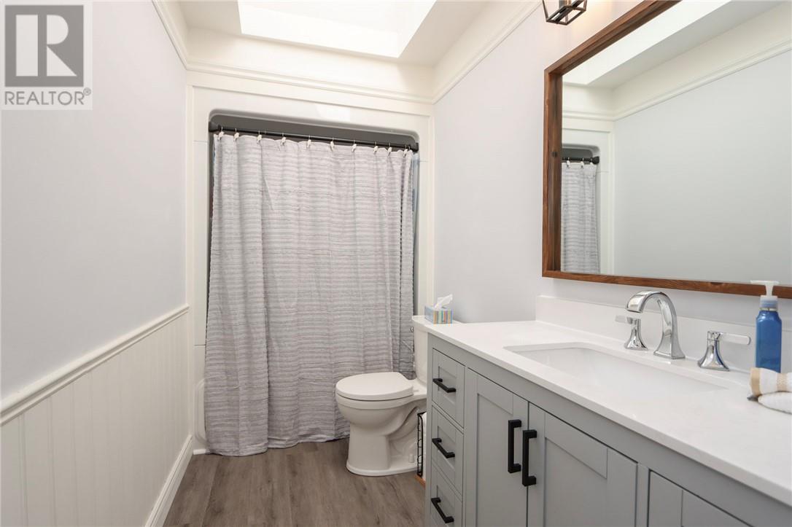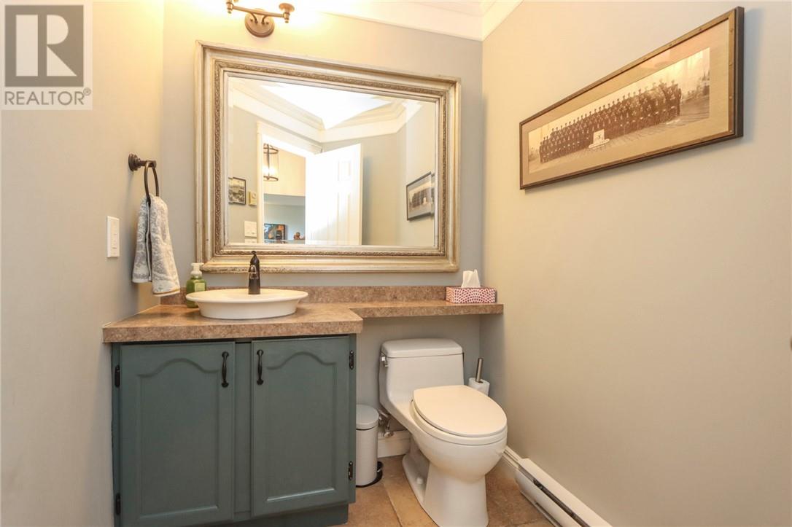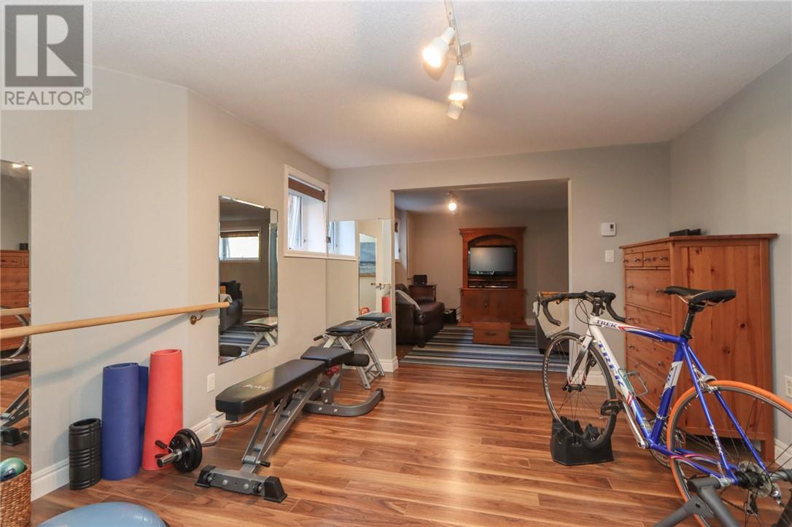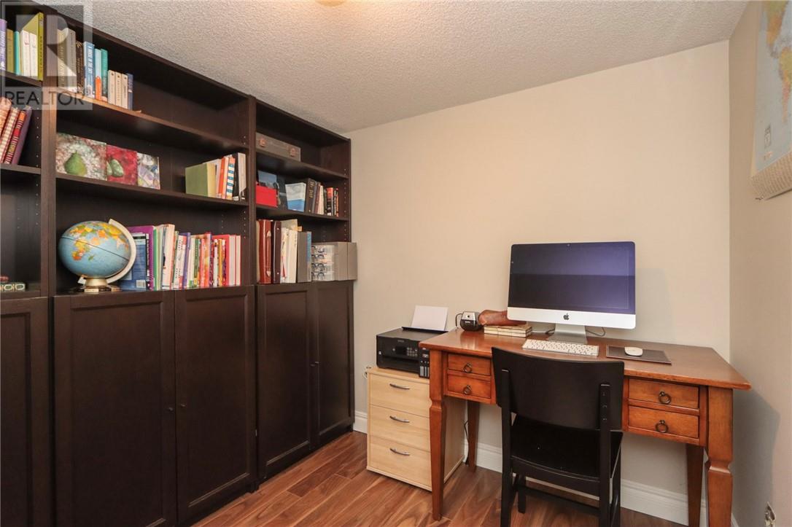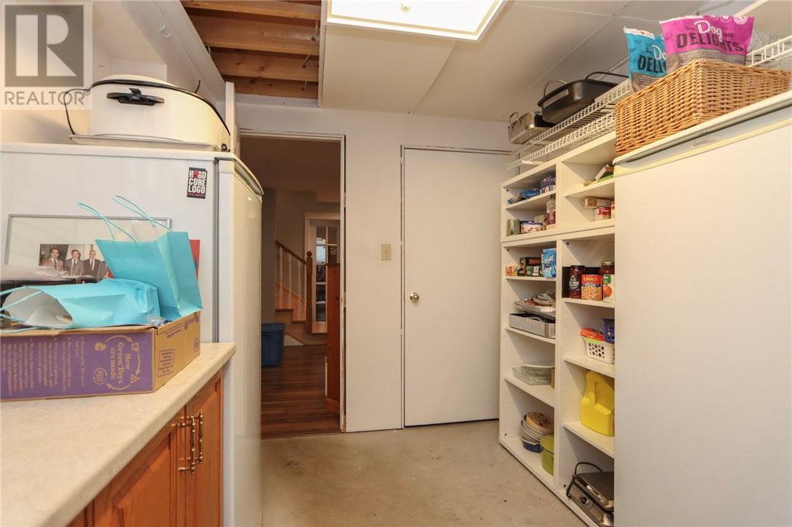464 Kaireen Street Sudbury, Ontario P3E 5R9
$749,000
TRUE 4 BEDROOM EXECUTIVE HOME IN LO-ELLEN PARK! This fabulous home features center hall plan, beautiful hardwood floors, formal family/dining room & the heart of the home highlights well designed custom kitchen with center island & granite countertops. The sunken living room is inviting & easy to gravitate toward with cozy gas fireplace. Convenient back walk out to ultra private yard & multi-tiered decking - perfect for entertaining! Spacious & bright primary bedroom includes walk-in closet & updated ensuite bathroom. There is no shortage of space in this home, the lower level offers massive rec room, 5th bedroom potential with existing window & walk in closet & plumbed in for 4th bathroom. This home has it all, prime South End location with walking distance to top rated schools, hiking trails, lakes & Laurentian University, great curb appeal, landscape marvel, double car garage & plenty of living space. Come tour before it's too late! (id:35492)
Open House
This property has open houses!
2:00 pm
Ends at:4:00 pm
Property Details
| MLS® Number | 2119378 |
| Property Type | Single Family |
| Amenities Near By | Park, Schools, Shopping, University |
| Community Features | Family Oriented |
| Equipment Type | Water Heater - Electric |
| Rental Equipment Type | Water Heater - Electric |
| Structure | Patio(s) |
Building
| Bathroom Total | 3 |
| Bedrooms Total | 4 |
| Appliances | Central Vacuum |
| Basement Type | Full |
| Exterior Finish | Brick, Vinyl Siding |
| Fireplace Fuel | Gas |
| Fireplace Present | Yes |
| Fireplace Total | 1 |
| Fireplace Type | Insert |
| Flooring Type | Hardwood, Laminate, Tile |
| Foundation Type | Block |
| Half Bath Total | 1 |
| Heating Type | Baseboard Heaters |
| Roof Material | Asphalt Shingle |
| Roof Style | Unknown |
| Stories Total | 2 |
| Type | House |
| Utility Water | Municipal Water |
Land
| Acreage | No |
| Land Amenities | Park, Schools, Shopping, University |
| Sewer | Municipal Sewage System |
| Size Total Text | Under 1/2 Acre |
| Zoning Description | R1-5 |
Rooms
| Level | Type | Length | Width | Dimensions |
|---|---|---|---|---|
| Second Level | 4pc Bathroom | Measurements not available | ||
| Second Level | Bedroom | 12 x 10 | ||
| Second Level | Bedroom | 10 x 8 | ||
| Second Level | Bedroom | 10 x 10 | ||
| Second Level | 4pc Ensuite Bath | Measurements not available | ||
| Second Level | Primary Bedroom | 19 x 12 | ||
| Lower Level | Den | 8 x 7 | ||
| Lower Level | Storage | 11 x 8 | ||
| Lower Level | Hobby Room | 13 x 11 | ||
| Lower Level | Recreational, Games Room | 28 x 12 | ||
| Main Level | 2pc Bathroom | Measurements not available | ||
| Main Level | Laundry Room | 8 x 6 | ||
| Main Level | Dining Room | 12 x 10 | ||
| Main Level | Kitchen | 16 x 11 | ||
| Main Level | Living Room | 17 x 13 | ||
| Main Level | Family Room | 17 x 12 |
https://www.realtor.ca/real-estate/27503004/464-kaireen-street-sudbury
Interested?
Contact us for more information

Lise Philion
https://www.facebook.com/lisephilionhomesales
https://www.instagram.com/lise.philion.realtor/
1485 Bancroft Dr Second Floor
Sudbury, Ontario P3B 1R6
(705) 885-2121
(705) 885-1121

