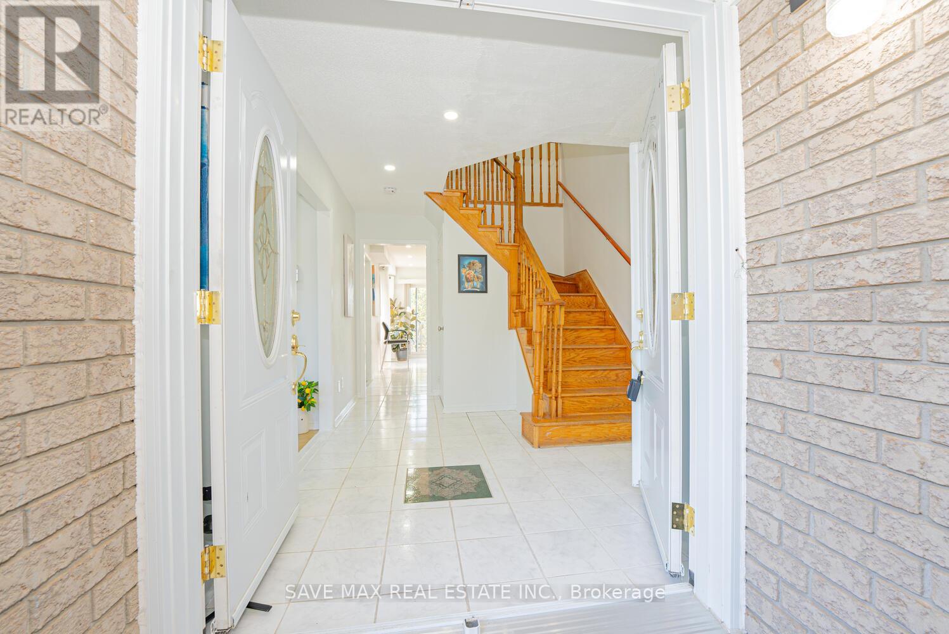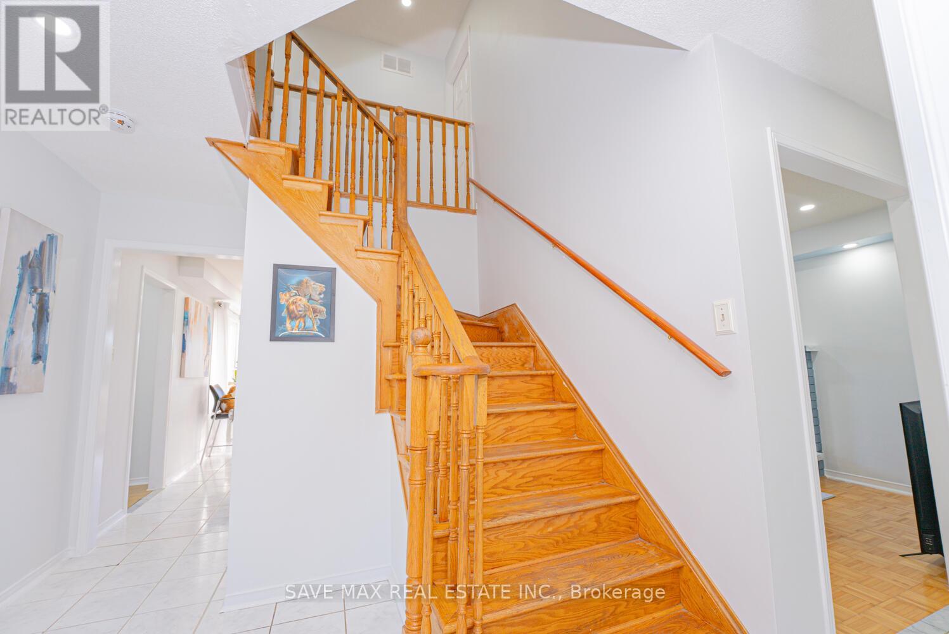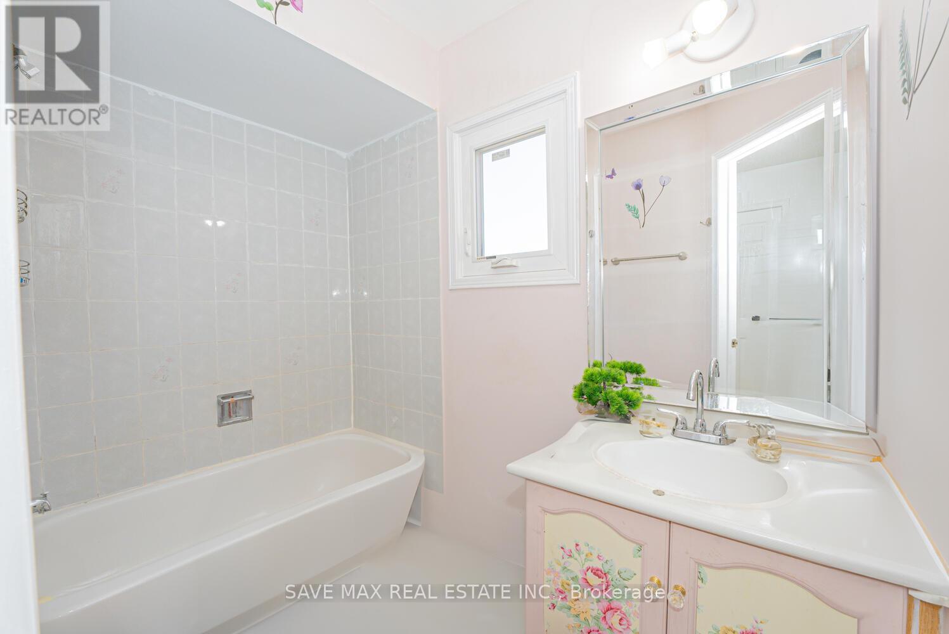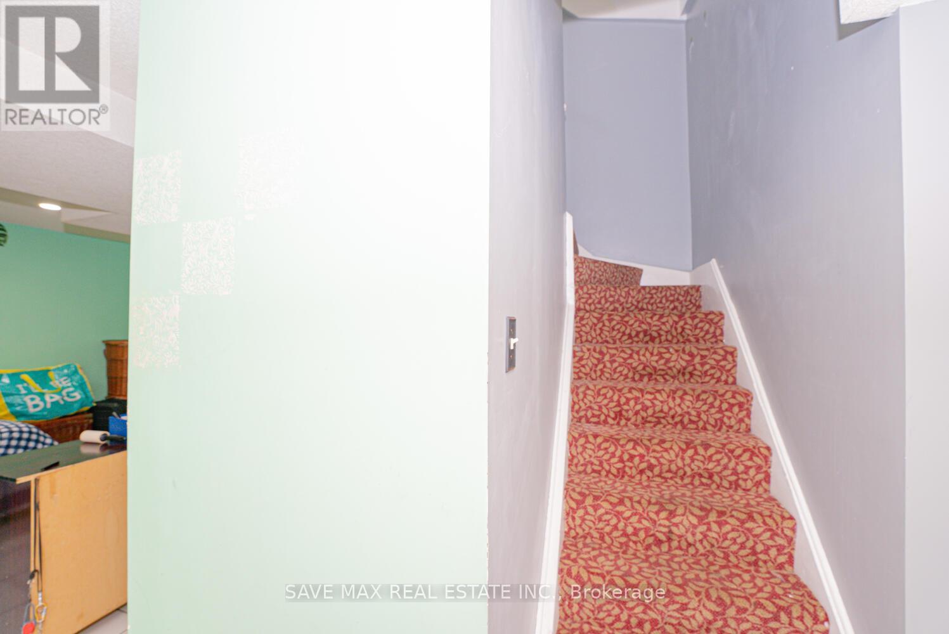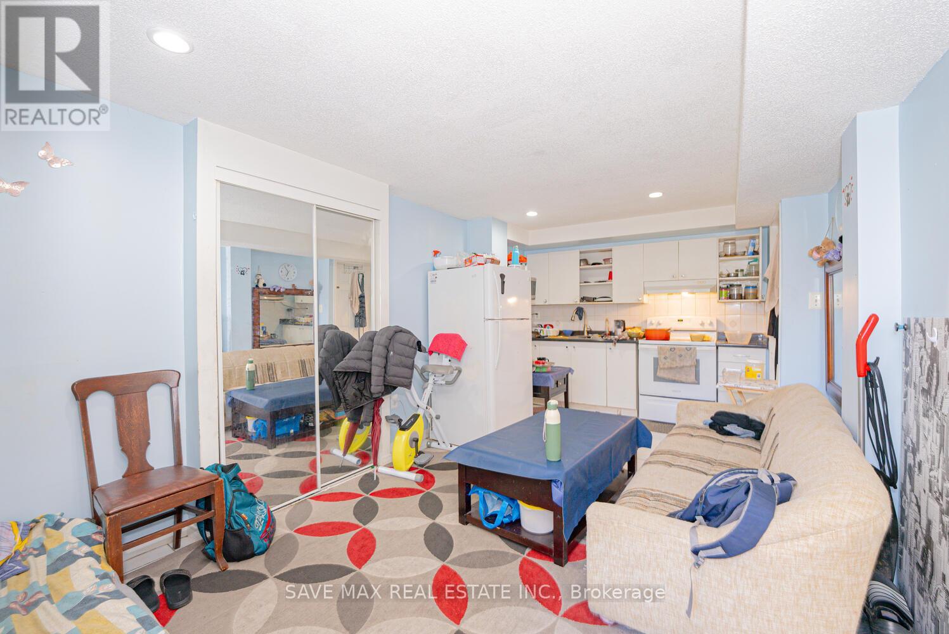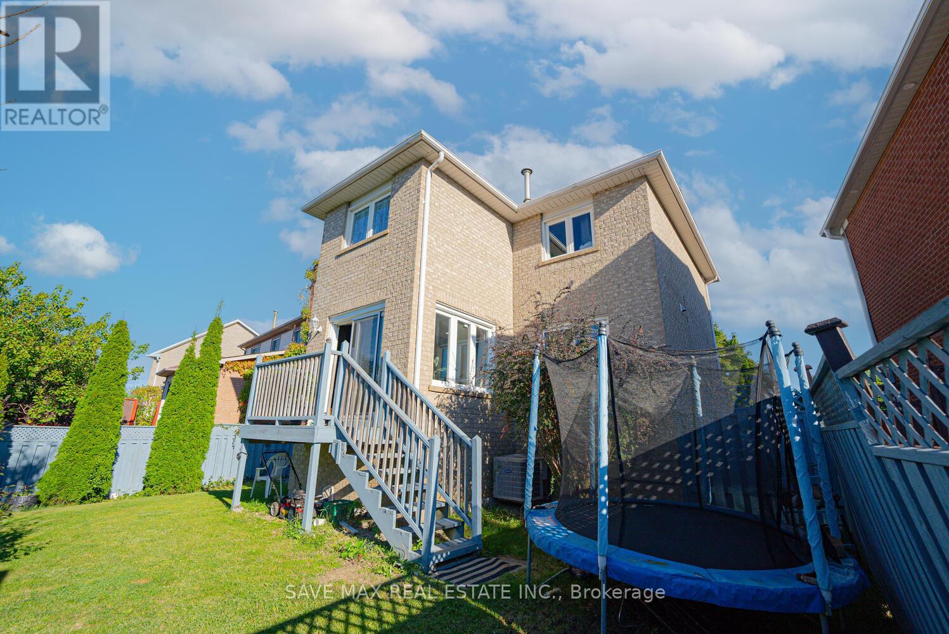117 Sal Circle Brampton (Sandringham-Wellington), Ontario L6R 1H5
$999,999
Welcome to this stunning detached home on Bovaird & Mountain Ash in Brampton, located on a Private Court. This beautiful property features 4 bedrooms, 5 bathrooms, and a separate entrance to the basement. Recently renovated, With Pot Lights, Freshly Painted, Kitchen is only one year old, main door windows and garage doors less than 3 years old. The furnace 2017 is very highly efficient. The range is brand new and other appliances are 3 years old. It offers a spacious driveway that can fit 7 cars, along with a double garage, providing a total of 9 parking spaces. Main Floor Living/Dinning/Family all Formal Rooms. **** EXTRAS **** All Appliances Included Including Basement Appliances. (id:35492)
Open House
This property has open houses!
1:00 pm
Ends at:4:00 pm
1:00 pm
Ends at:4:00 pm
Property Details
| MLS® Number | W9382970 |
| Property Type | Single Family |
| Community Name | Sandringham-Wellington |
| Parking Space Total | 8 |
Building
| Bathroom Total | 5 |
| Bedrooms Above Ground | 4 |
| Bedrooms Below Ground | 2 |
| Bedrooms Total | 6 |
| Appliances | Water Heater |
| Basement Development | Finished |
| Basement Features | Separate Entrance |
| Basement Type | N/a (finished) |
| Construction Style Attachment | Detached |
| Cooling Type | Central Air Conditioning |
| Exterior Finish | Brick |
| Fireplace Present | Yes |
| Flooring Type | Laminate, Ceramic |
| Foundation Type | Unknown |
| Half Bath Total | 1 |
| Heating Fuel | Natural Gas |
| Heating Type | Forced Air |
| Stories Total | 2 |
| Type | House |
| Utility Water | Municipal Water |
Parking
| Attached Garage |
Land
| Acreage | No |
| Sewer | Sanitary Sewer |
| Size Depth | 98 Ft ,5 In |
| Size Frontage | 40 Ft ,5 In |
| Size Irregular | 40.42 X 98.42 Ft |
| Size Total Text | 40.42 X 98.42 Ft |
Rooms
| Level | Type | Length | Width | Dimensions |
|---|---|---|---|---|
| Second Level | Primary Bedroom | 3.24 m | 4.76 m | 3.24 m x 4.76 m |
| Second Level | Bedroom 2 | 2.65 m | 2.69 m | 2.65 m x 2.69 m |
| Second Level | Bedroom 3 | 2.8 m | 4.2 m | 2.8 m x 4.2 m |
| Second Level | Bedroom 4 | 3.06 m | 3.12 m | 3.06 m x 3.12 m |
| Ground Level | Living Room | 3.07 m | 3 m | 3.07 m x 3 m |
| Ground Level | Dining Room | 3.5 m | 3.02 m | 3.5 m x 3.02 m |
| Ground Level | Kitchen | 5.14 m | 2.8 m | 5.14 m x 2.8 m |
| Ground Level | Family Room | 3.09 m | 4.62 m | 3.09 m x 4.62 m |
Utilities
| Sewer | Available |
Interested?
Contact us for more information

Aashim Bhatti
Salesperson
(416) 838-1487

10 Cottrelle Blvd #302
Brampton, Ontario L6S 0E2
(905) 230-3100
(905) 230-8577
www.flowercityrealty.com

Ashish Parikh
Broker
(647) 995-3876
www.savemax.com/
https://www.facebook.com/ashishdparikh
https://twitter.com/ashishom

1550 Enterprise Rd #305
Mississauga, Ontario L4W 4P4
(905) 459-7900
(905) 216-7820
www.savemax.ca/
https://www.facebook.com/SaveMaxRealEstate/
https://www.linkedin.com/company/9374396?trk=tyah&trkInfo=clickedVertical%3Acompany%2CclickedEntityI
https://twitter.com/SaveMaxRealty





