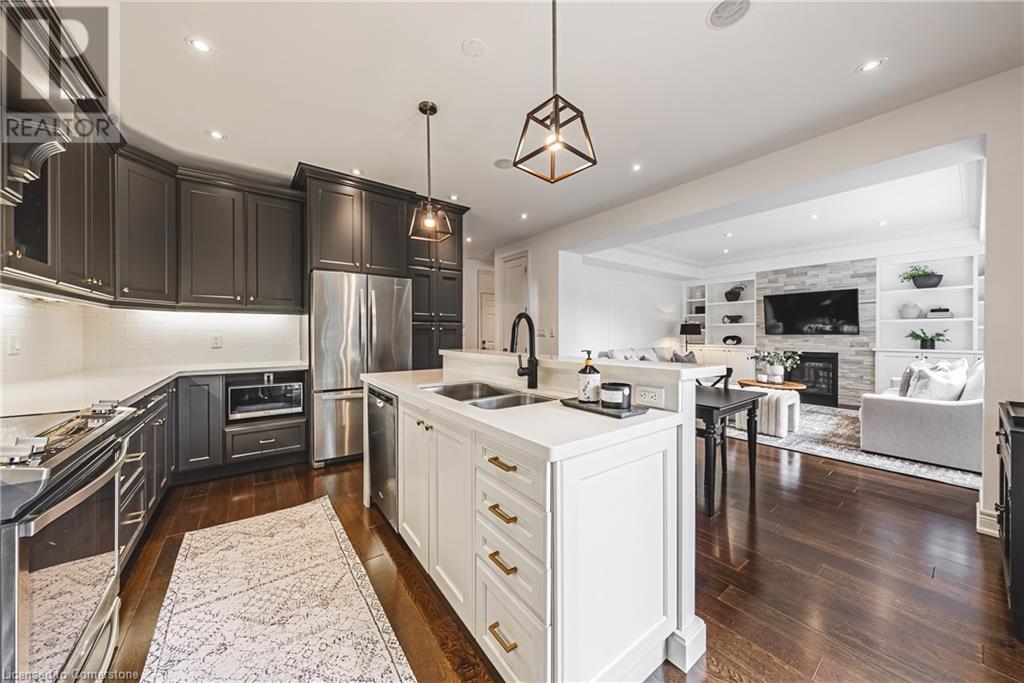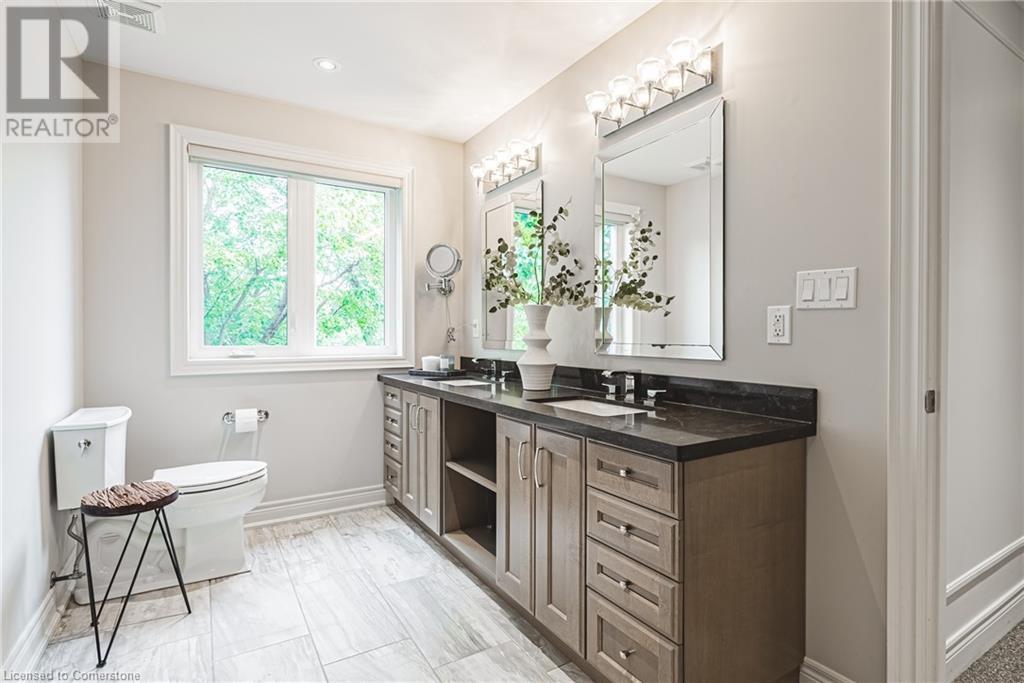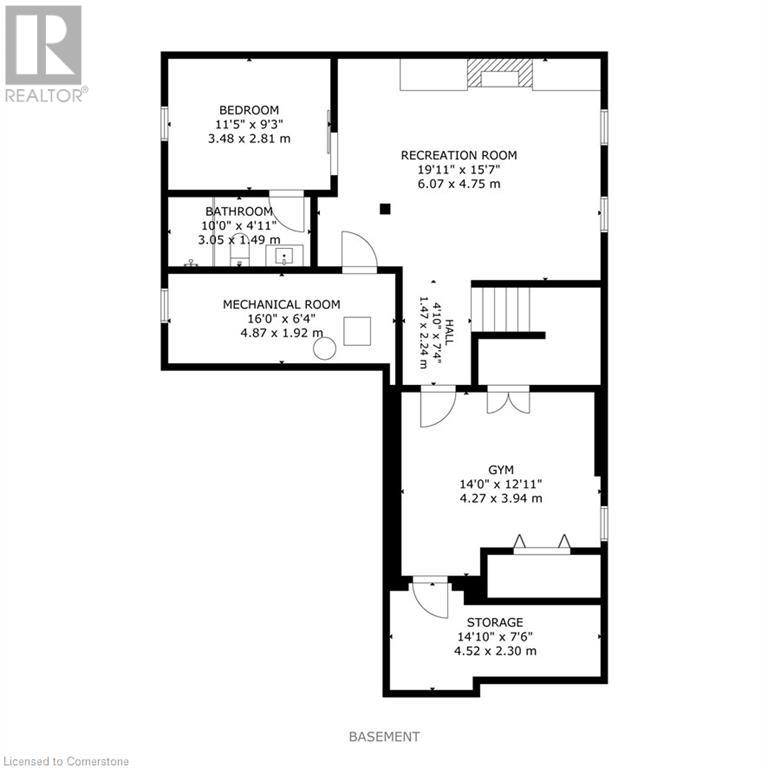468 Mayzel Road Burlington, Ontario L7R 3C3
$1,779,000
Discover the perfect blend of sophistication and tranquility in this stunning two-story home nestled in the heart of Burlington. Featuring 3+1 bedrooms and 3.5 bathrooms, this residence boasts a over $3000 square feet of exquisitely designed interior living space. Step inside to experience fully upgraded, custom finishes that set this home apart from the rest. The open-concept layout seamlessly connects the kitchen, dining, and living areas, creating an ideal environment for both everyday living and entertaining. The gourmet kitchen is outfitted with top-of-the-line appliances and elegant finishes that would delight any chef. Convenience is at your fingertips with a dedicated main floor laundry room, while the finished basement offers additional space for relaxation or recreation. The three well-appointed bedrooms provide ample comfort, ensuring everyone has their private retreat. Outside, escape into your own private oasis. The expansive backyard, free of rear neighbours, offers serene privacy and features a large deck and an inviting hot tub, perfect for unwinding after a long day. Located directly across from a library and just a short stroll from Lake Ontario, this home affords desirable proximity to both cultural and natural landmarks. It's not just a place to live, it's a lifestyle to be embraced. Don't miss the opportunity to make this incredible Burlington home yours. (id:35492)
Open House
This property has open houses!
2:00 pm
Ends at:4:00 pm
Property Details
| MLS® Number | 40658273 |
| Property Type | Single Family |
| Amenities Near By | Park, Public Transit, Schools |
| Community Features | Community Centre |
| Equipment Type | Water Heater |
| Features | Paved Driveway, Automatic Garage Door Opener |
| Parking Space Total | 5 |
| Rental Equipment Type | Water Heater |
Building
| Bathroom Total | 4 |
| Bedrooms Above Ground | 3 |
| Bedrooms Below Ground | 1 |
| Bedrooms Total | 4 |
| Appliances | Dishwasher, Dryer, Microwave, Refrigerator, Stove, Window Coverings, Garage Door Opener, Hot Tub |
| Architectural Style | 2 Level |
| Basement Development | Finished |
| Basement Type | Full (finished) |
| Constructed Date | 2015 |
| Construction Style Attachment | Detached |
| Cooling Type | Central Air Conditioning |
| Exterior Finish | Aluminum Siding, Brick, Metal, Vinyl Siding |
| Fireplace Present | Yes |
| Fireplace Total | 1 |
| Fireplace Type | Insert |
| Foundation Type | Poured Concrete |
| Half Bath Total | 1 |
| Heating Fuel | Natural Gas |
| Heating Type | Forced Air |
| Stories Total | 2 |
| Size Interior | 3163 Sqft |
| Type | House |
| Utility Water | Municipal Water |
Parking
| Attached Garage |
Land
| Access Type | Road Access |
| Acreage | No |
| Land Amenities | Park, Public Transit, Schools |
| Sewer | Municipal Sewage System |
| Size Depth | 127 Ft |
| Size Frontage | 47 Ft |
| Size Total Text | Under 1/2 Acre |
| Zoning Description | R2.3 |
Rooms
| Level | Type | Length | Width | Dimensions |
|---|---|---|---|---|
| Second Level | 4pc Bathroom | 10'3'' x 5'6'' | ||
| Second Level | 4pc Bathroom | 7'11'' x 17'1'' | ||
| Second Level | Bedroom | 13'8'' x 16'4'' | ||
| Second Level | Bedroom | 13'10'' x 12'1'' | ||
| Second Level | Primary Bedroom | 13'9'' x 22'6'' | ||
| Basement | Bedroom | 11'5'' x 9'3'' | ||
| Basement | 3pc Bathroom | 10'1'' x 4'11'' | ||
| Basement | Recreation Room | 19'11'' x 15'7'' | ||
| Main Level | Family Room | 14'2'' x 14'11'' | ||
| Main Level | Kitchen | 8'11'' x 16'1'' | ||
| Main Level | 2pc Bathroom | 5'10'' x 5'8'' | ||
| Main Level | Office | 8'1'' x 8'1'' |
https://www.realtor.ca/real-estate/27506397/468-mayzel-road-burlington
Interested?
Contact us for more information

Justin Little
Salesperson
(905) 573-1189
http//www.listwithlittle.com

#101-325 Winterberry Drive
Stoney Creek, Ontario L8J 0B6
(905) 573-1188
(905) 573-1189


































