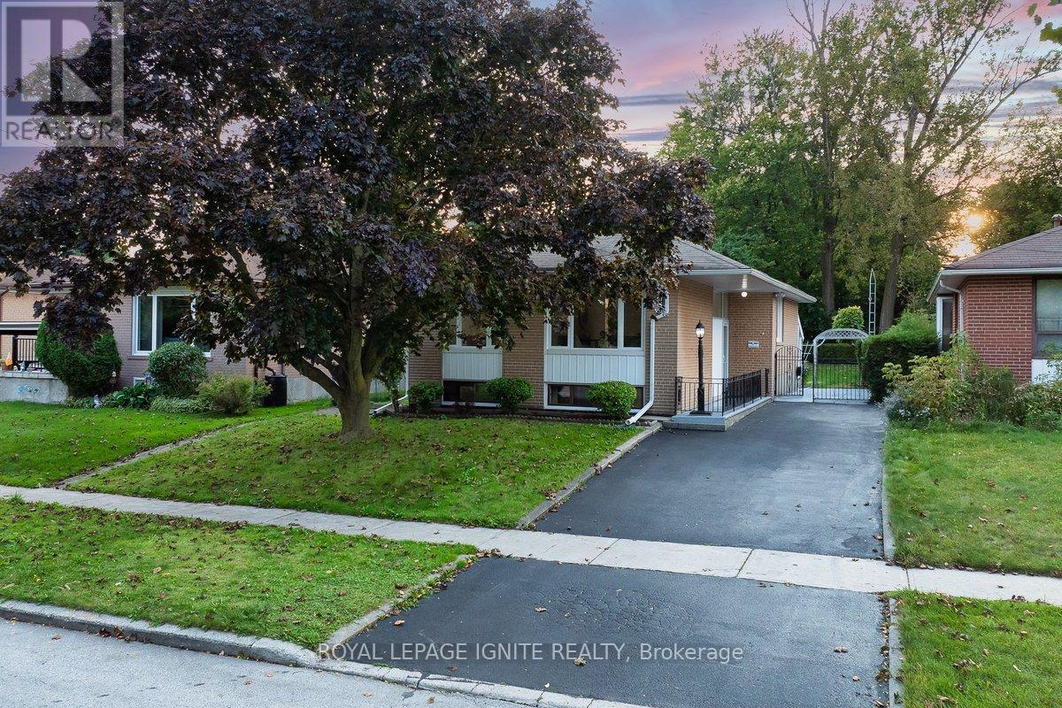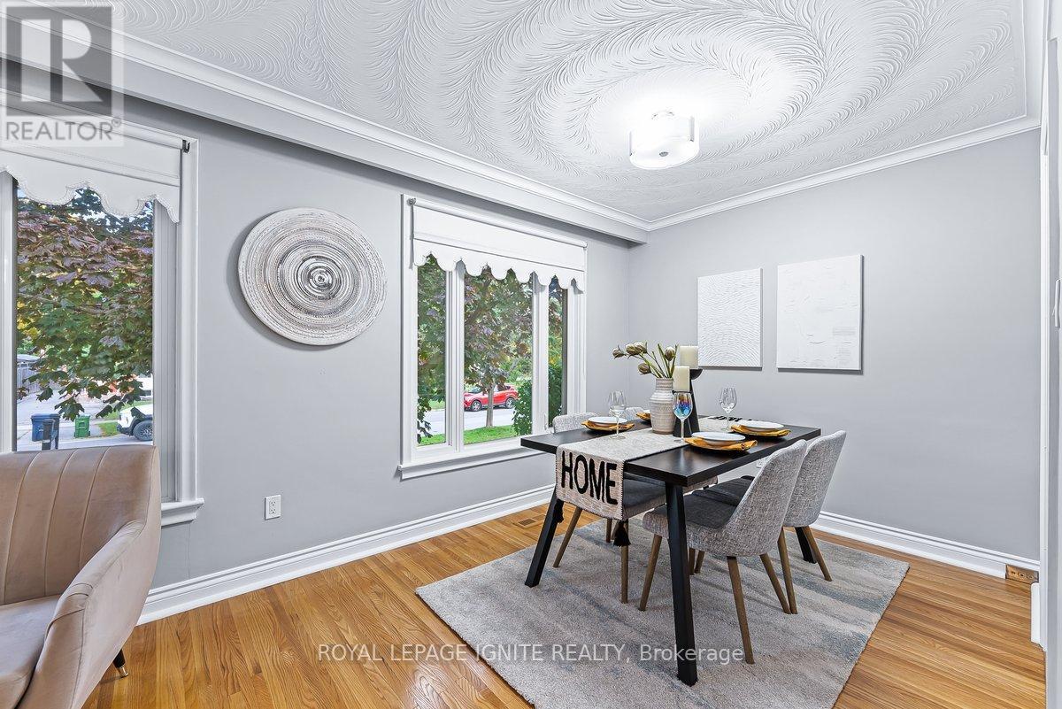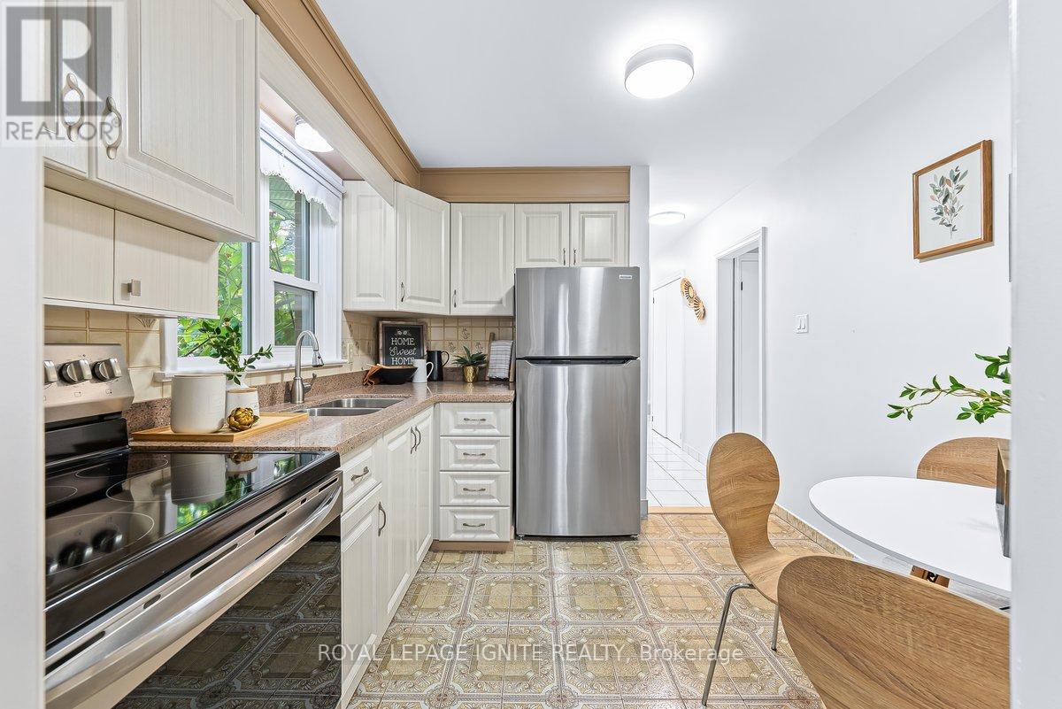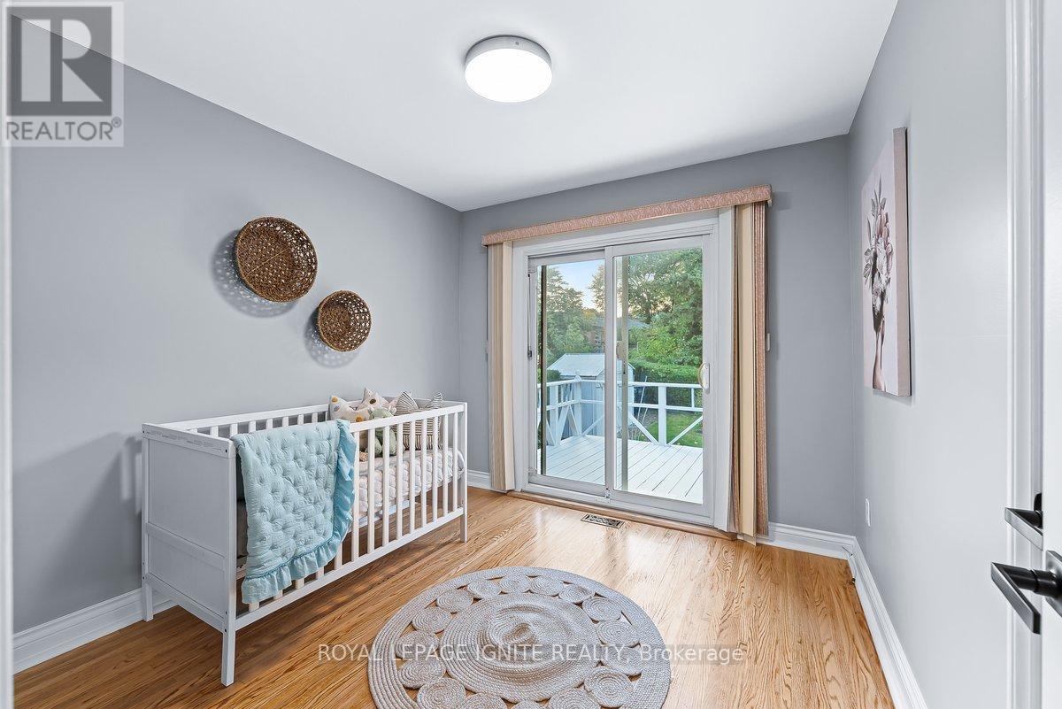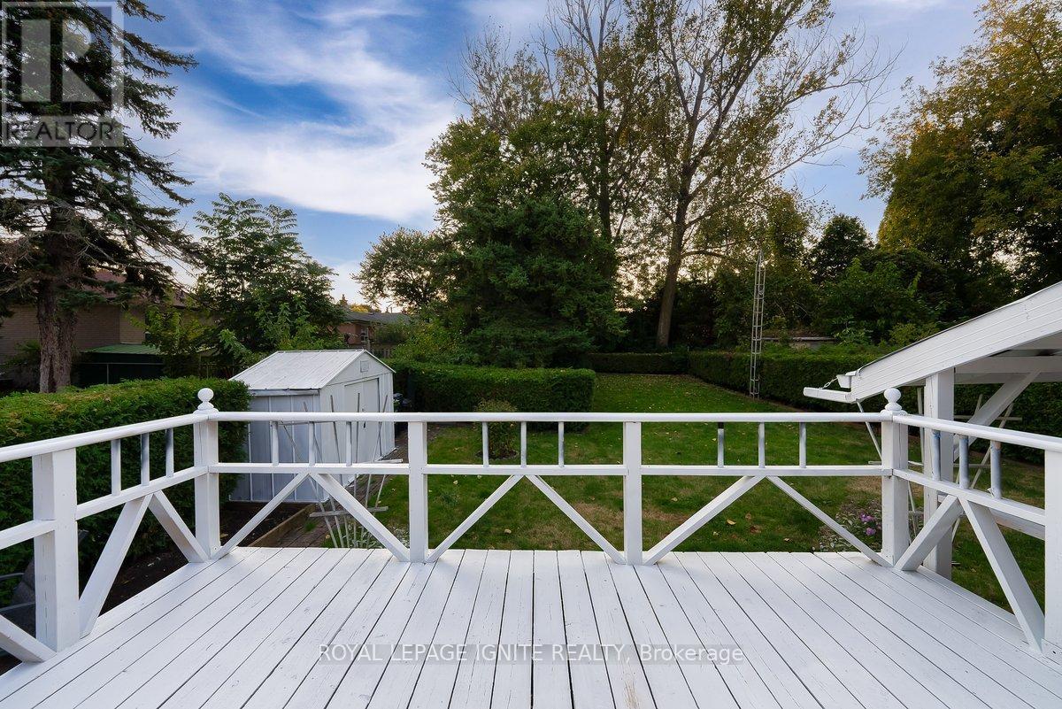42 Mossbank Drive Toronto (Woburn), Ontario M1G 2C3
$998,000
Discover this spacious 3+1 bedroom, 3-bathroom gem in a prime location. The open-concept main floor is flooded with natural light and features a modern kitchen perfect for entertaining. The finished basement offers additional living space, including a kitchen, bedroom, bathroom, and a private entrance ideal for guests or rental potential. Enjoy the convenience of walking distance to schools, transit, and parks, with easy access to Highway 401. This property combines comfort and convenience in one perfect package. Schedule your viewing today! **** EXTRAS **** S/S Fridge, S/S Stove, Washer & Dryer, Basement fridge & Stove, All ELFs, Window coverings. Furnace,AC, Hot Water Tank, Shed/Deck In Backyard (id:35492)
Open House
This property has open houses!
2:00 pm
Ends at:4:00 pm
2:00 pm
Ends at:4:00 pm
Property Details
| MLS® Number | E9383141 |
| Property Type | Single Family |
| Community Name | Woburn |
| Amenities Near By | Hospital, Park, Place Of Worship, Public Transit, Schools |
| Parking Space Total | 3 |
Building
| Bathroom Total | 3 |
| Bedrooms Above Ground | 3 |
| Bedrooms Below Ground | 1 |
| Bedrooms Total | 4 |
| Architectural Style | Bungalow |
| Basement Development | Finished |
| Basement Features | Separate Entrance |
| Basement Type | N/a (finished) |
| Construction Style Attachment | Detached |
| Cooling Type | Central Air Conditioning |
| Exterior Finish | Brick |
| Fireplace Present | Yes |
| Flooring Type | Hardwood, Ceramic, Carpeted, Laminate |
| Foundation Type | Poured Concrete |
| Half Bath Total | 2 |
| Heating Fuel | Natural Gas |
| Heating Type | Forced Air |
| Stories Total | 1 |
| Type | House |
| Utility Water | Municipal Water |
Land
| Acreage | No |
| Land Amenities | Hospital, Park, Place Of Worship, Public Transit, Schools |
| Sewer | Sanitary Sewer |
| Size Depth | 157 Ft ,5 In |
| Size Frontage | 45 Ft ,3 In |
| Size Irregular | 45.33 X 157.45 Ft ; L Shape Lot 45.33 X 112.10(157.45) |
| Size Total Text | 45.33 X 157.45 Ft ; L Shape Lot 45.33 X 112.10(157.45) |
Rooms
| Level | Type | Length | Width | Dimensions |
|---|---|---|---|---|
| Basement | Living Room | 6.09 m | 3.35 m | 6.09 m x 3.35 m |
| Basement | Kitchen | 2.27 m | 1.98 m | 2.27 m x 1.98 m |
| Basement | Bedroom | 5.86 m | 3.42 m | 5.86 m x 3.42 m |
| Main Level | Living Room | 5.18 m | 3.18 m | 5.18 m x 3.18 m |
| Main Level | Dining Room | 3.09 m | 2.59 m | 3.09 m x 2.59 m |
| Main Level | Kitchen | 3.2 m | 2.89 m | 3.2 m x 2.89 m |
| Main Level | Primary Bedroom | 3.73 m | 3.05 m | 3.73 m x 3.05 m |
| Main Level | Bedroom 2 | 3.05 m | 2.81 m | 3.05 m x 2.81 m |
| Main Level | Bedroom 3 | 2.89 m | 2.74 m | 2.89 m x 2.74 m |
https://www.realtor.ca/real-estate/27506511/42-mossbank-drive-toronto-woburn-woburn
Interested?
Contact us for more information

Vern Balachandran
Salesperson
www.vernbala.com/

D2 - 795 Milner Avenue
Toronto, Ontario M1B 3C3
(416) 282-3333
(416) 272-3333
www.igniterealty.ca

Sujhan Balachandran
Salesperson
(647) 527-1233
https://www.facebook.com/realtorsujhan/?ref=settings

D2 - 795 Milner Avenue
Toronto, Ontario M1B 3C3
(416) 282-3333
(416) 272-3333
www.igniterealty.ca


