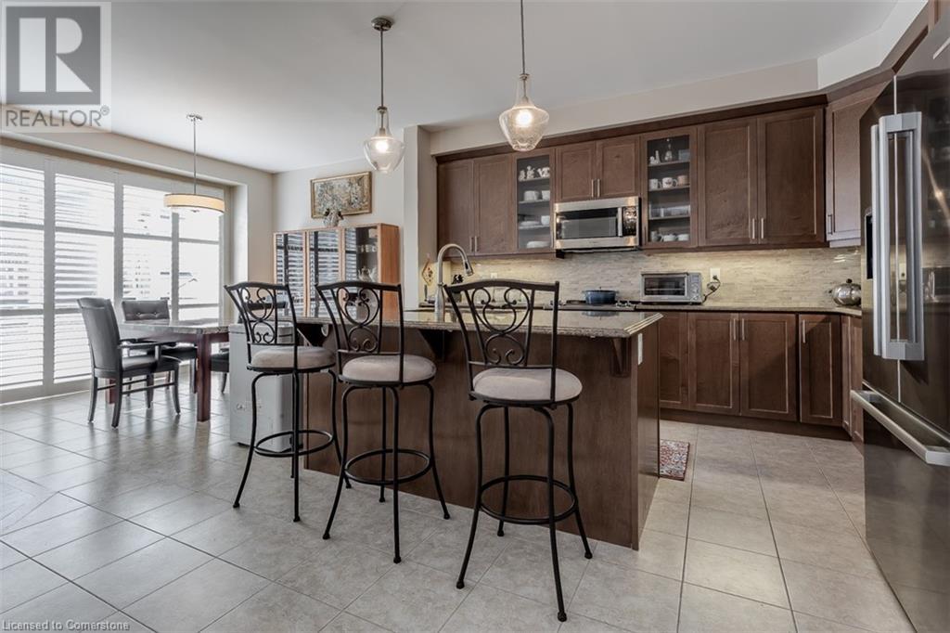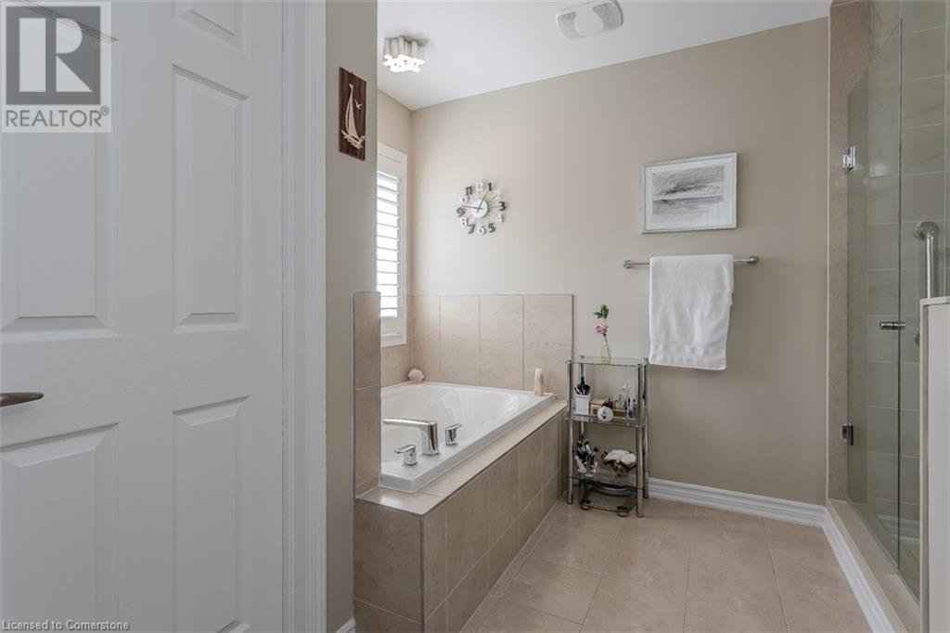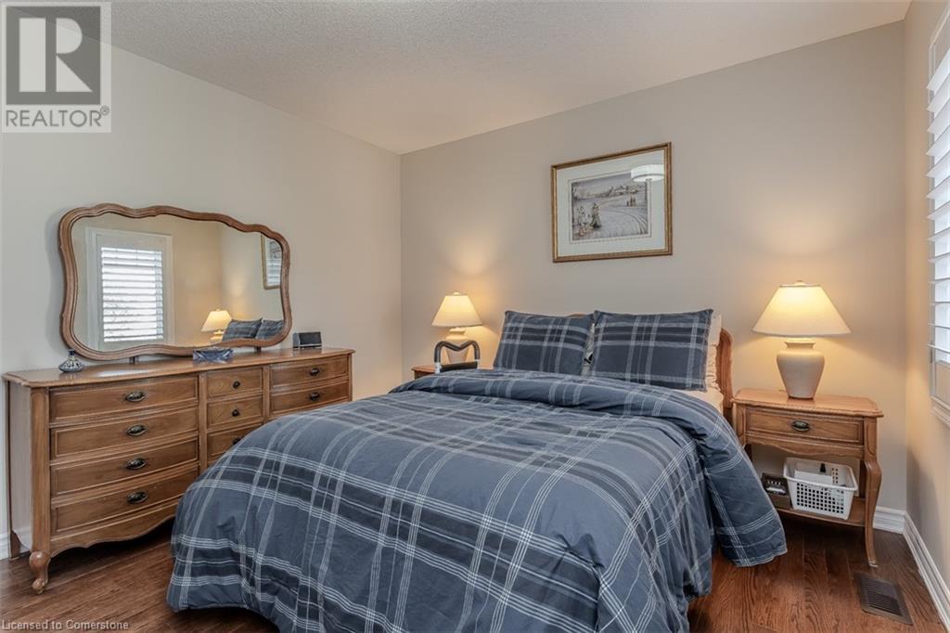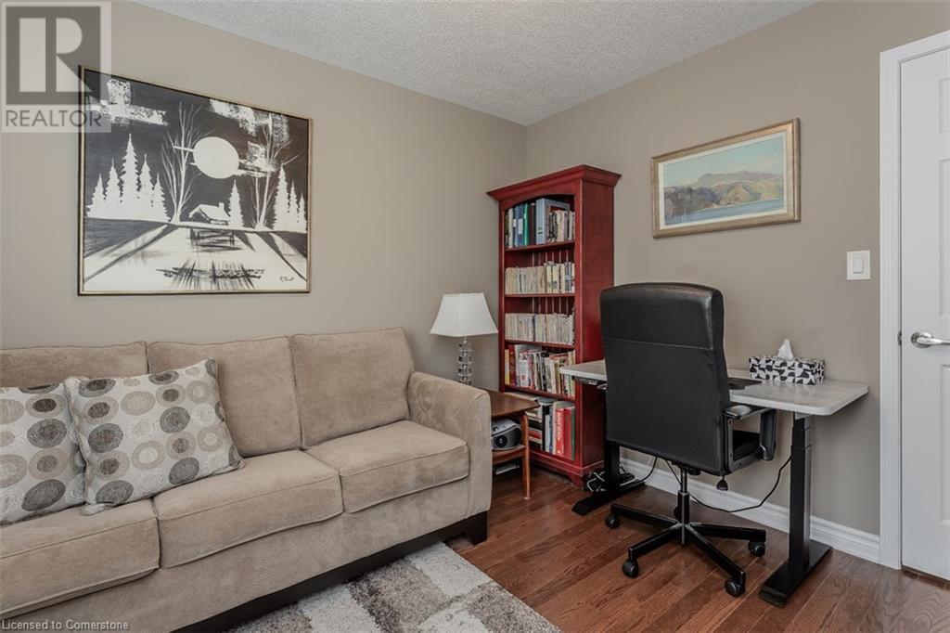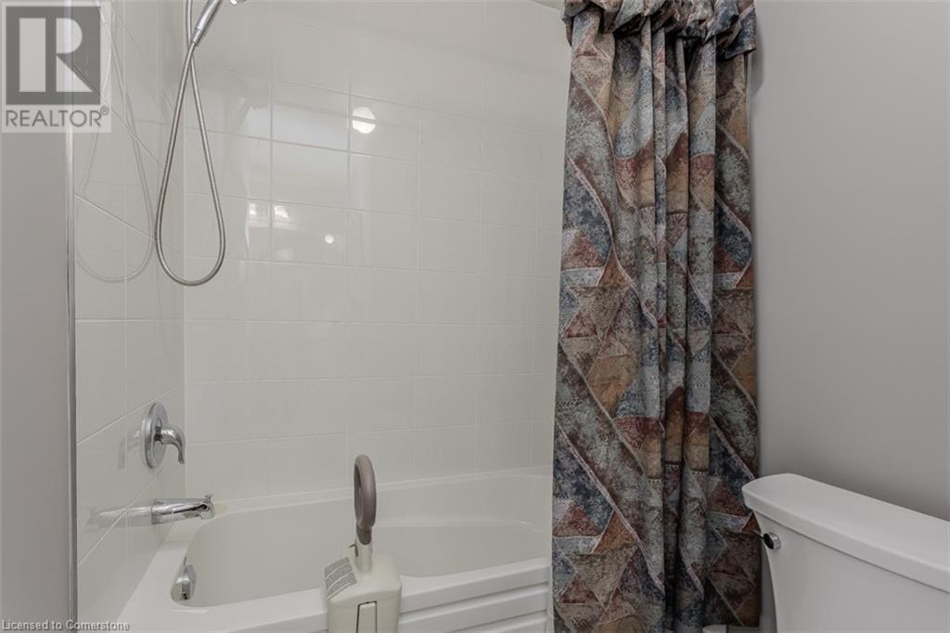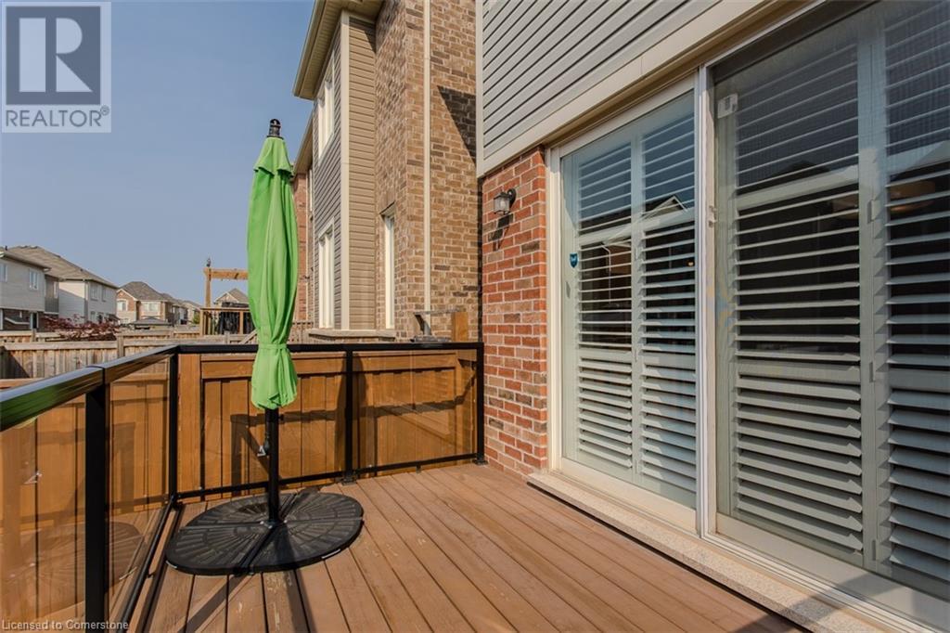254 Hinton Terrace Milton, Ontario L9E 1C8
$1,399,000
Beautifully maintained detached 2-storey, 2356 sq ft home in a sought-after, family-friendly neighbourhood, close to schools, transit, and amenities, with a Fortinos and Shoppers coming soon. A double garage, patterned concrete aggregate driveway, and stamped concrete walkway and front porch showcasing a solid, beautifully crafted railing, add charm and elegance to the home’s curb appeal. Inside, a welcoming den opens to a main floor layout featuring hardwood, bathed in natural light from the California shutters. The eat-in kitchen offers generous custom cabinetry, soft-close drawers, a ceramic backsplash, granite countertops, brand-new stainless-steel Bosch appliances, and an island with bar stools perfect for gatherings. Walk out to a fully fenced yard through oversized doors onto an 8 x 12 ft wooden deck with tempered glass railing and a stamped concrete patio. The living and dining area is complemented by a cozy fireplace with a wood mantle and stone tile surround. Upstairs, enjoy hardwood throughout, a spacious primary suite with a huge walk-in closet, a 5- piece ensuite with a separate soaker tub and glass shower, and three additional large bedrooms. Upgrades include lifetime-guaranteed wildlife/rodent proofing, painted throughout in 2023, security doorbell, exterior front cameras, and new toilets. The unfinished basement provides potential to customize and increase living space. Don't miss your chance to make this home your own! (id:35492)
Open House
This property has open houses!
2:00 am
Ends at:4:00 pm
Property Details
| MLS® Number | 40658527 |
| Property Type | Single Family |
| Amenities Near By | Hospital, Park, Public Transit, Schools, Shopping |
| Equipment Type | Rental Water Softener, Water Heater |
| Features | Sump Pump, Automatic Garage Door Opener |
| Parking Space Total | 4 |
| Rental Equipment Type | Rental Water Softener, Water Heater |
| Structure | Shed |
Building
| Bathroom Total | 3 |
| Bedrooms Above Ground | 4 |
| Bedrooms Total | 4 |
| Appliances | Central Vacuum - Roughed In, Dishwasher, Dryer, Microwave, Refrigerator, Stove, Water Softener, Washer, Gas Stove(s), Garage Door Opener |
| Architectural Style | 2 Level |
| Basement Development | Unfinished |
| Basement Type | Full (unfinished) |
| Constructed Date | 2017 |
| Construction Style Attachment | Detached |
| Cooling Type | Central Air Conditioning |
| Exterior Finish | Brick, Vinyl Siding |
| Fire Protection | Smoke Detectors |
| Fireplace Present | Yes |
| Fireplace Total | 1 |
| Foundation Type | Poured Concrete |
| Half Bath Total | 1 |
| Heating Fuel | Natural Gas |
| Heating Type | Forced Air |
| Stories Total | 2 |
| Size Interior | 2356 Sqft |
| Type | House |
| Utility Water | Municipal Water |
Parking
| Attached Garage |
Land
| Access Type | Road Access |
| Acreage | No |
| Land Amenities | Hospital, Park, Public Transit, Schools, Shopping |
| Sewer | Municipal Sewage System |
| Size Depth | 89 Ft |
| Size Frontage | 36 Ft |
| Size Total Text | Under 1/2 Acre |
| Zoning Description | Rmd1*207 |
Rooms
| Level | Type | Length | Width | Dimensions |
|---|---|---|---|---|
| Second Level | 4pc Bathroom | Measurements not available | ||
| Second Level | 4pc Bathroom | Measurements not available | ||
| Second Level | Bedroom | 10'2'' x 9'10'' | ||
| Second Level | Bedroom | 10'0'' x 10'0'' | ||
| Second Level | Bedroom | 12'8'' x 10'4'' | ||
| Second Level | Primary Bedroom | 16'11'' x 11'10'' | ||
| Main Level | Office | 7'6'' x 9'0'' | ||
| Main Level | Dining Room | 13'6'' x 11'0'' | ||
| Main Level | Breakfast | 10'6'' x 10'6'' | ||
| Main Level | Family Room | 17'0'' x 13'0'' | ||
| Main Level | 2pc Bathroom | Measurements not available | ||
| Main Level | Kitchen | 14'0'' x 18'6'' |
Utilities
| Cable | Available |
| Telephone | Available |
https://www.realtor.ca/real-estate/27507280/254-hinton-terrace-milton
Interested?
Contact us for more information

Tanya Rocca
Salesperson
(905) 335-1659
http//www.roccasisters.ca
https://www.facebook.com/RoccaSisters
https://www.linkedin.com/company/theroccasisters

3060 Mainway Suite 200a
Burlington, Ontario L7M 1A3
(905) 335-3042
(905) 335-1659
www.royallepageburlington.ca/

Jeanne Hoey
Salesperson
(905) 335-1659
http//www.roccasisters.ca

Suite#200-3060 Mainway
Burlington, Ontario L7M 1A3
(905) 335-3042
(905) 335-1659
www.royallepageburlington.ca/














