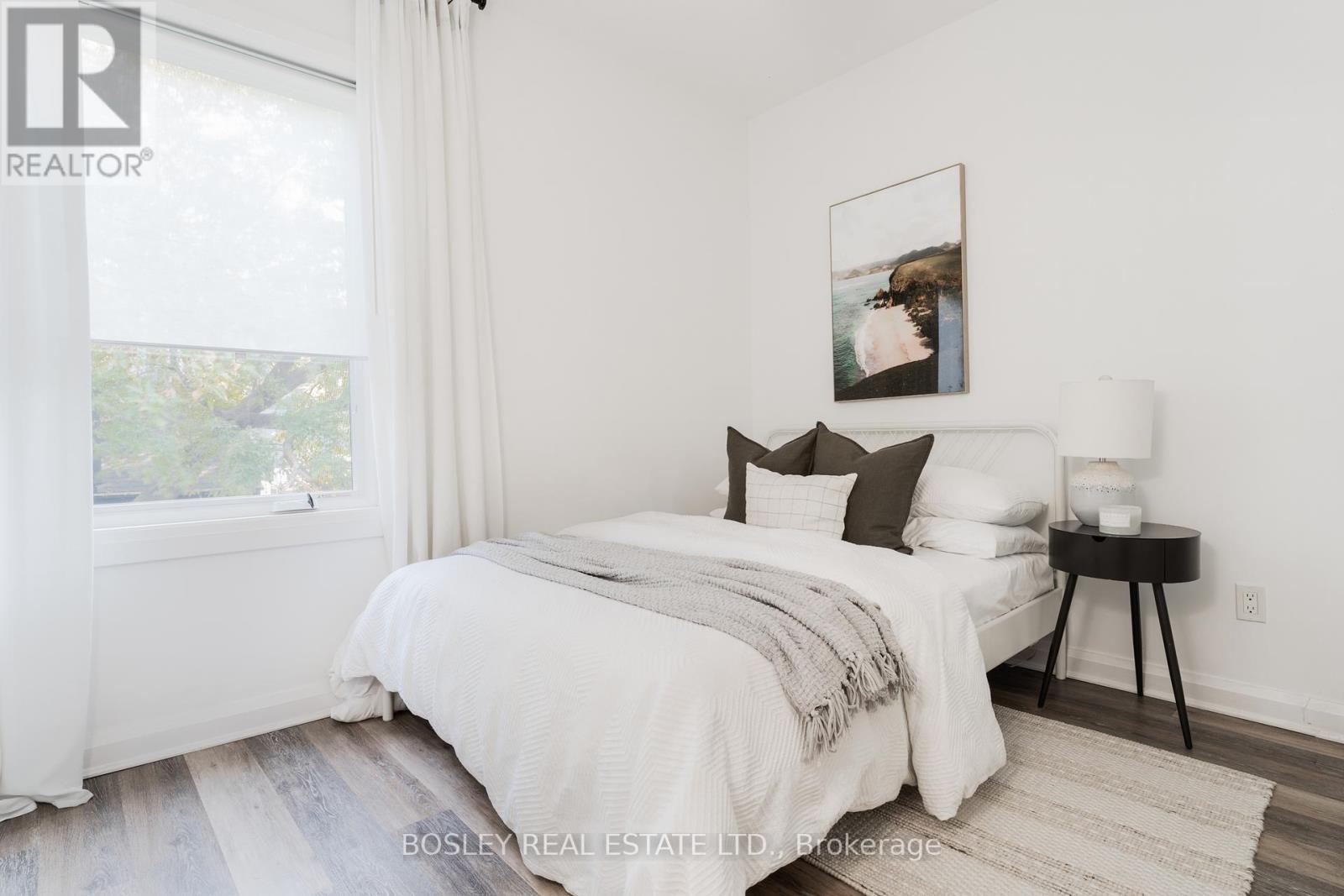25 Clark Street Toronto (South Riverdale), Ontario M4M 1M5
$1,525,000
Welcome to this beautifully designed, light-filled home in the highly sought-after Riverside neighbourhood! This contemporary gem offers a seamless blend of style, comfort, and practicality. Step into a beautiful kitchen featuring high-end stainless steel appliances, quartz countertops, and French doors that open to your own private, two-tiered garden oasis a true rarity in the city, perfect for outdoor entertaining or relaxation. The sun-soaked primary suite boasts an impressive 14-ft vaulted ceiling, and features a walk-through closet leading to a spa-like semi-ensuite bathroom. Upstairs, you'll also find a cozy office nook, a bright second bedroom, and convenient ensuite laundry. The finished basement suite with a separate entrance offers endless potential! It includes a 3-piece bathroom, wetbar, and a second ensuite laundry. Ideal for use as an Airbnb, guest suite, family/rec room, or a sophisticated home office. Steps to vibrant restaurants, shops, and TTCthis home is a must-see! (id:35492)
Property Details
| MLS® Number | E9381455 |
| Property Type | Single Family |
| Community Name | South Riverdale |
Building
| Bathroom Total | 3 |
| Bedrooms Above Ground | 2 |
| Bedrooms Below Ground | 1 |
| Bedrooms Total | 3 |
| Appliances | Cooktop, Dishwasher, Dryer, Microwave, Oven, Refrigerator, Washer, Window Coverings |
| Basement Development | Finished |
| Basement Features | Walk Out |
| Basement Type | N/a (finished) |
| Construction Style Attachment | Semi-detached |
| Cooling Type | Central Air Conditioning |
| Exterior Finish | Steel, Stone |
| Foundation Type | Unknown |
| Half Bath Total | 1 |
| Heating Fuel | Natural Gas |
| Heating Type | Forced Air |
| Stories Total | 2 |
| Type | House |
| Utility Water | Municipal Water |
Land
| Acreage | No |
| Sewer | Sanitary Sewer |
| Size Depth | 100 Ft ,1 In |
| Size Frontage | 13 Ft ,11 In |
| Size Irregular | 13.98 X 100.1 Ft |
| Size Total Text | 13.98 X 100.1 Ft |
Rooms
| Level | Type | Length | Width | Dimensions |
|---|---|---|---|---|
| Second Level | Primary Bedroom | 3.87 m | 3.07 m | 3.87 m x 3.07 m |
| Second Level | Bedroom 2 | 3.2 m | 3.11 m | 3.2 m x 3.11 m |
| Second Level | Office | 1.63 m | 1.43 m | 1.63 m x 1.43 m |
| Basement | Bedroom 3 | 7.19 m | 3.57 m | 7.19 m x 3.57 m |
| Basement | Utility Room | 4.01 m | 2.48 m | 4.01 m x 2.48 m |
| Ground Level | Living Room | 3.84 m | 3.61 m | 3.84 m x 3.61 m |
| Ground Level | Dining Room | 3.84 m | 2.91 m | 3.84 m x 2.91 m |
| Ground Level | Kitchen | 3.02 m | 3.36 m | 3.02 m x 3.36 m |
https://www.realtor.ca/real-estate/27501686/25-clark-street-toronto-south-riverdale-south-riverdale
Interested?
Contact us for more information

Rebecca Gibbens
Salesperson

169 Danforth Avenue
Toronto, Ontario M4K 1N2
(416) 465-7527
(416) 465-6998
www.bosleyrealestate.com











































