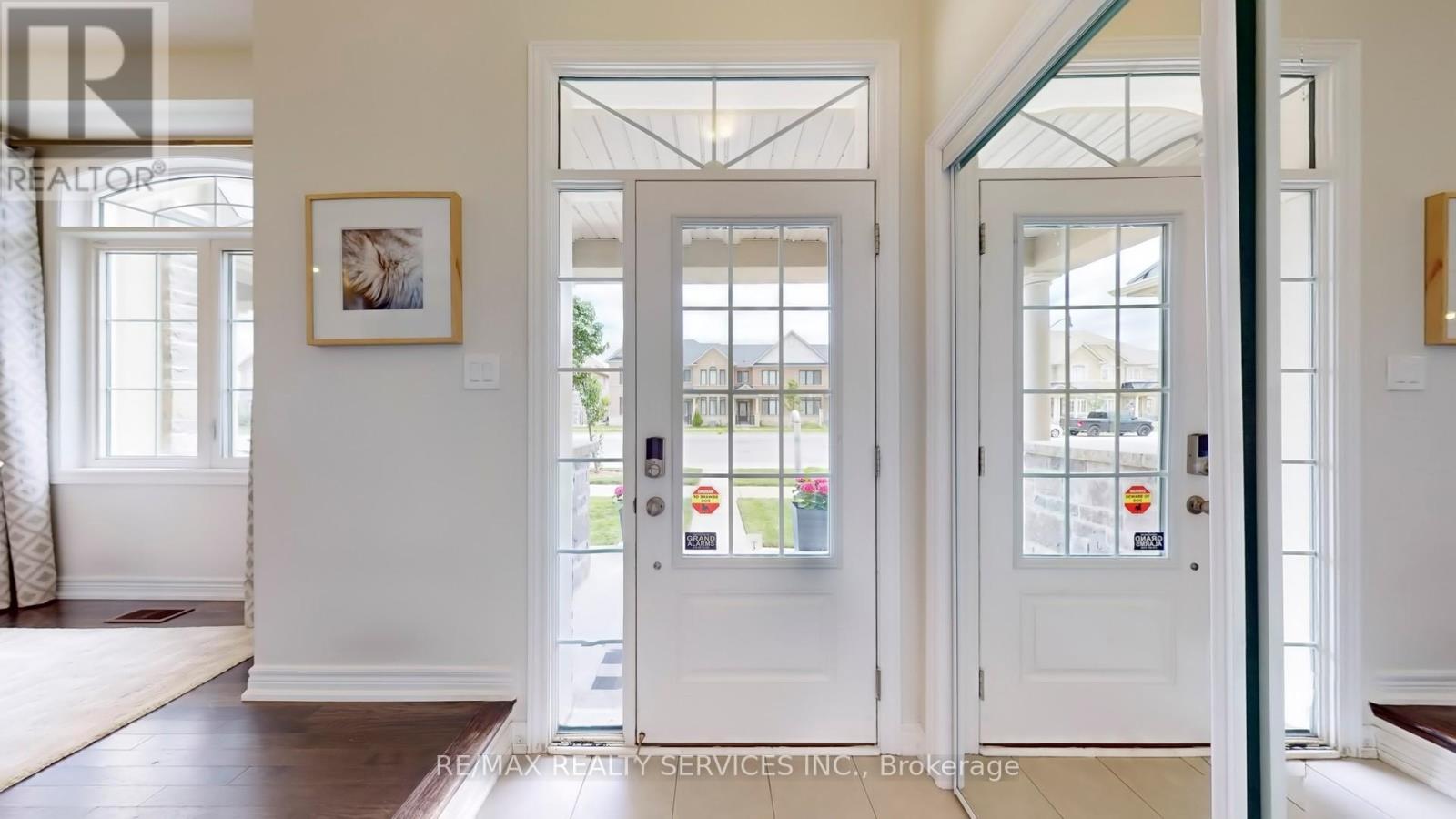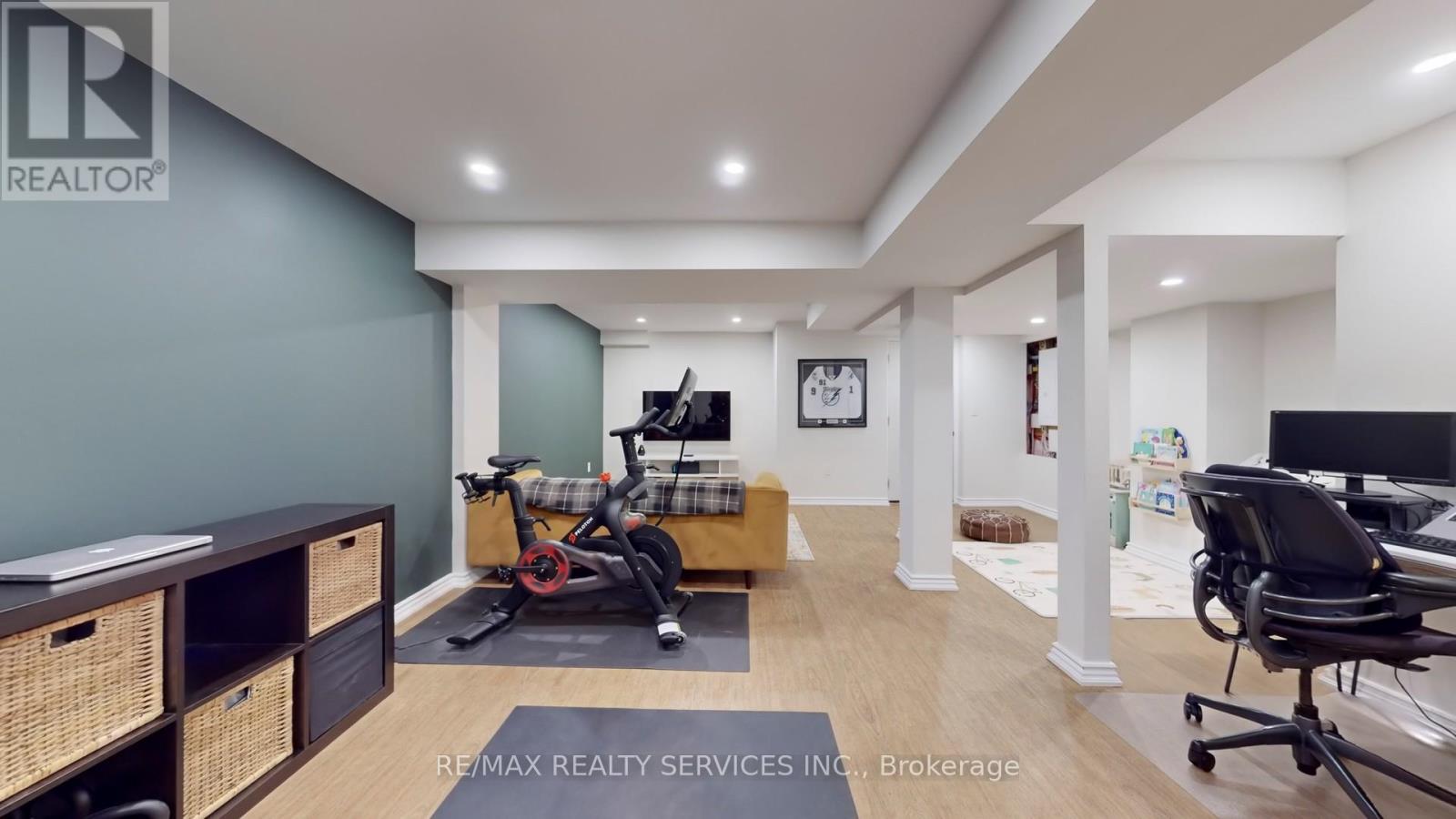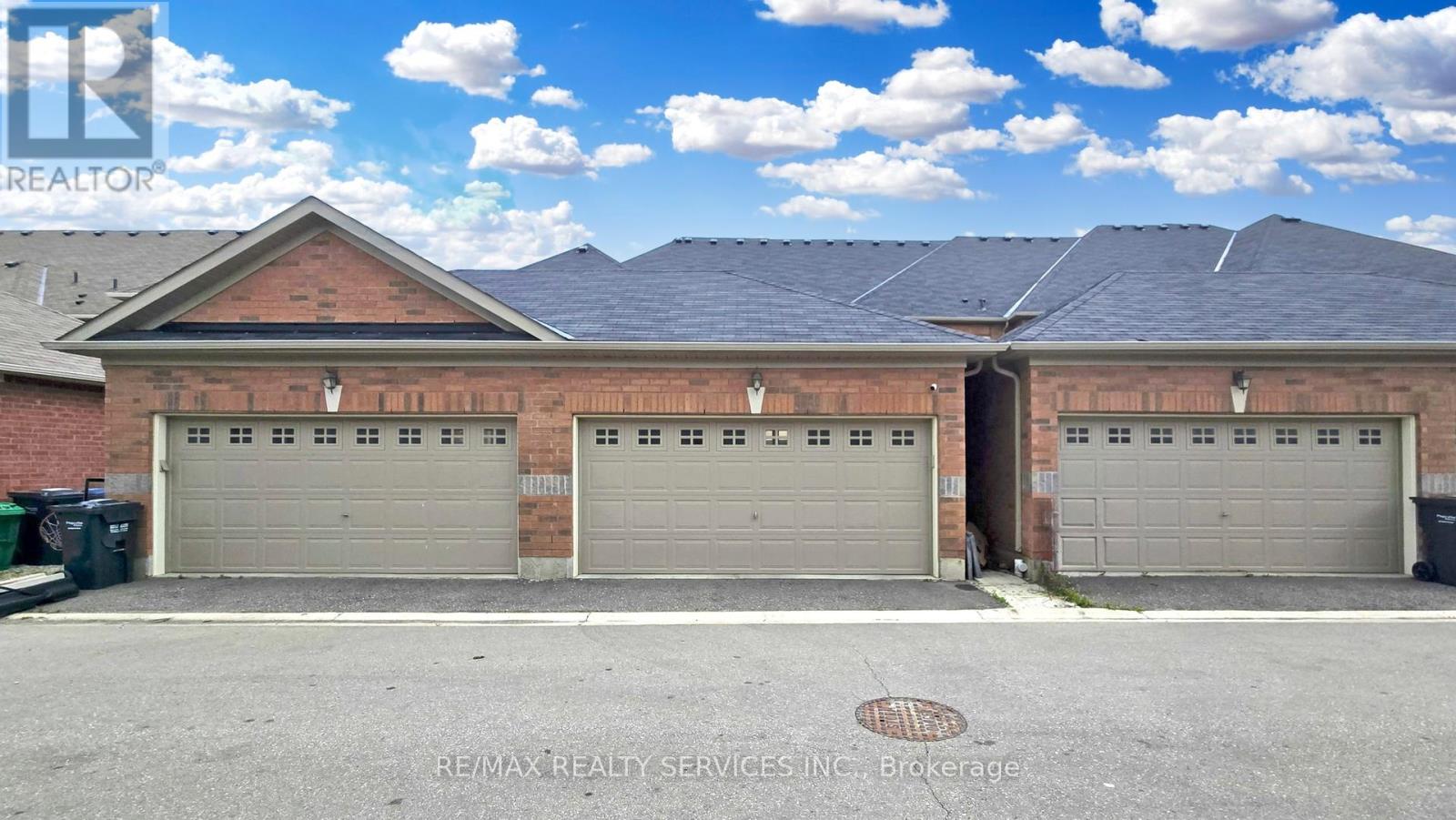256 Inspire Boulevard Brampton (Sandringham-Wellington North), Ontario L6R 3Z3
$869,900
Stunning Highly Sought After 2-Storey Townhome ""The Bern"" From Aspen Ridge Homes Located in Prestigious Mayfield Village. Fabulous Floorplan Features Gourmet Eat-In Kitchen W/Upgraded Cabinetry, Pots/Pans Drawers, Inset Deep Fridge Cabinet, Quartz Countertops W/Waterfall Feature on Breakfast Island, S/S Appliances Ceramic Backsplash. O/Looking Eat-In Breakfast Area W/Feature Wall & Custom Pantry. Main Floor Formal Dining Room & Separate Great Room W/Designer Decor & Finishes. 2nd Level Includes 3 Large Bedrooms W/Primary Boasting 4 PC Ensuite PI W/I Closet. Pro-Finished Basement Rec Room W/Cold Cellar & Utility/Laundry Room. Fully Fenced Yard W/Custom Built Deck, Artificial Turf & Stone Walkway To 2 Car Detached Garage W/Extra Storage Space & Level 2 Charger For Electric Car. **** EXTRAS **** Close to all Amenities; Hwy 410, Schools, Public Transit, Shopping, Parks & Recreation. (id:35492)
Property Details
| MLS® Number | W9381391 |
| Property Type | Single Family |
| Community Name | Sandringham-Wellington North |
| Amenities Near By | Hospital, Park, Place Of Worship, Public Transit, Schools |
| Community Features | Community Centre |
| Parking Space Total | 2 |
Building
| Bathroom Total | 3 |
| Bedrooms Above Ground | 3 |
| Bedrooms Total | 3 |
| Appliances | Garage Door Opener Remote(s), Water Meter, Garage Door Opener, Window Coverings |
| Basement Development | Finished |
| Basement Type | Full (finished) |
| Construction Style Attachment | Attached |
| Cooling Type | Central Air Conditioning |
| Exterior Finish | Concrete, Stucco |
| Flooring Type | Hardwood, Ceramic, Carpeted, Laminate |
| Foundation Type | Stone |
| Half Bath Total | 1 |
| Heating Fuel | Natural Gas |
| Heating Type | Forced Air |
| Stories Total | 2 |
| Type | Row / Townhouse |
| Utility Water | Municipal Water |
Parking
| Detached Garage |
Land
| Acreage | No |
| Land Amenities | Hospital, Park, Place Of Worship, Public Transit, Schools |
| Sewer | Sanitary Sewer |
| Size Depth | 99 Ft ,5 In |
| Size Frontage | 19 Ft ,8 In |
| Size Irregular | 19.69 X 99.43 Ft |
| Size Total Text | 19.69 X 99.43 Ft |
Rooms
| Level | Type | Length | Width | Dimensions |
|---|---|---|---|---|
| Second Level | Primary Bedroom | 4.67 m | 4.27 m | 4.67 m x 4.27 m |
| Second Level | Bedroom 2 | 2.84 m | 3.15 m | 2.84 m x 3.15 m |
| Second Level | Bedroom 3 | 2.74 m | 3.86 m | 2.74 m x 3.86 m |
| Basement | Recreational, Games Room | 8.66 m | 5.49 m | 8.66 m x 5.49 m |
| Main Level | Family Room | 3.25 m | 4.27 m | 3.25 m x 4.27 m |
| Main Level | Kitchen | 2.64 m | 3.3 m | 2.64 m x 3.3 m |
| Main Level | Eating Area | 2.44 m | 3 m | 2.44 m x 3 m |
| Main Level | Dining Room | 3.56 m | 3.3 m | 3.56 m x 3.3 m |
Interested?
Contact us for more information

Phil Vani
Salesperson
(416) 953-9538
www.remaxinthegta.com/

295 Queen St E, Suite B
Brampton, Ontario L6W 3R1
(905) 456-1000
(905) 456-8116
Ralph Romano
Salesperson
www.remaxinthegta.com/

295 Queen Street East
Brampton, Ontario L6W 3R1
(905) 456-1000
(905) 456-1924











































