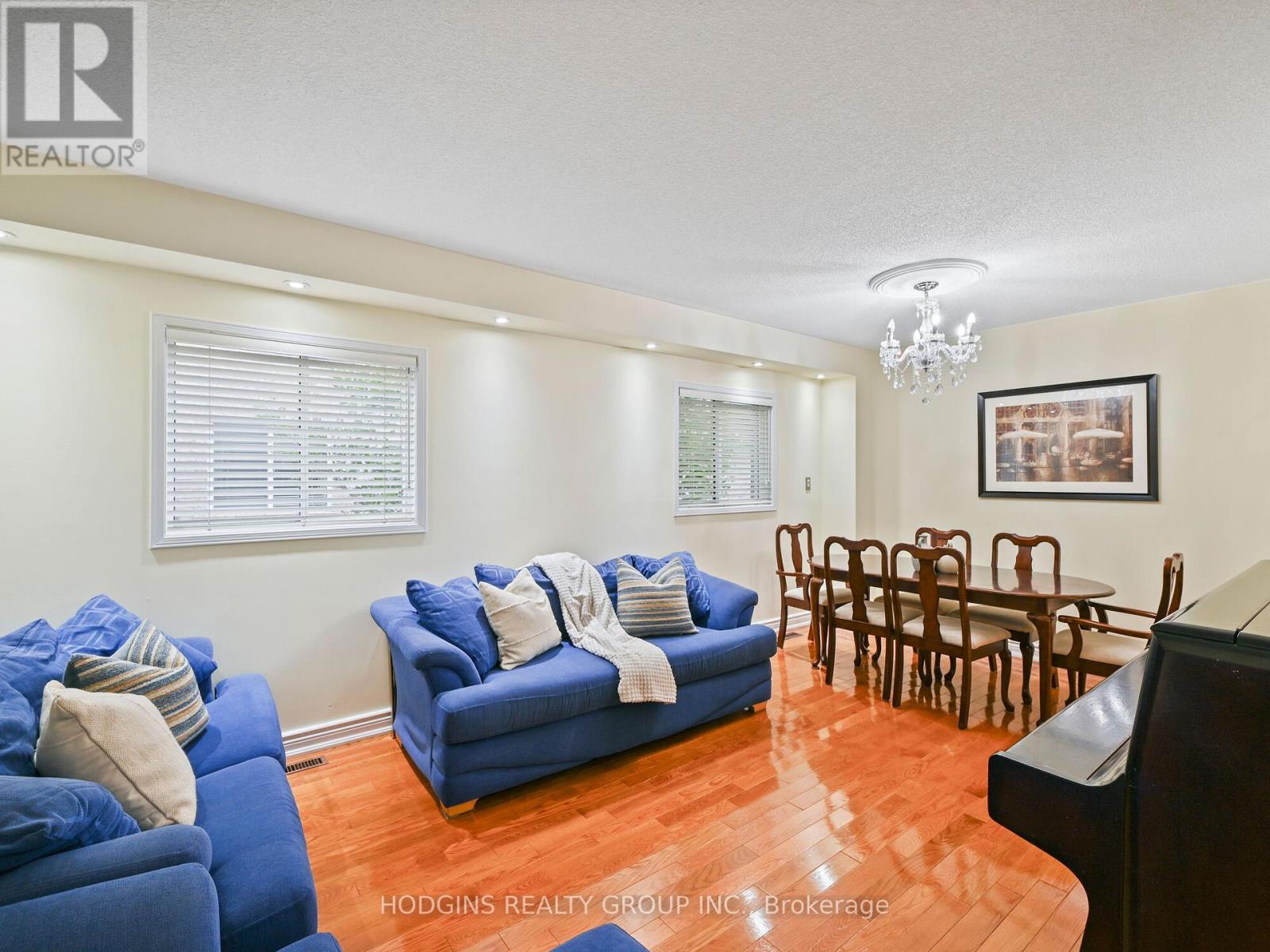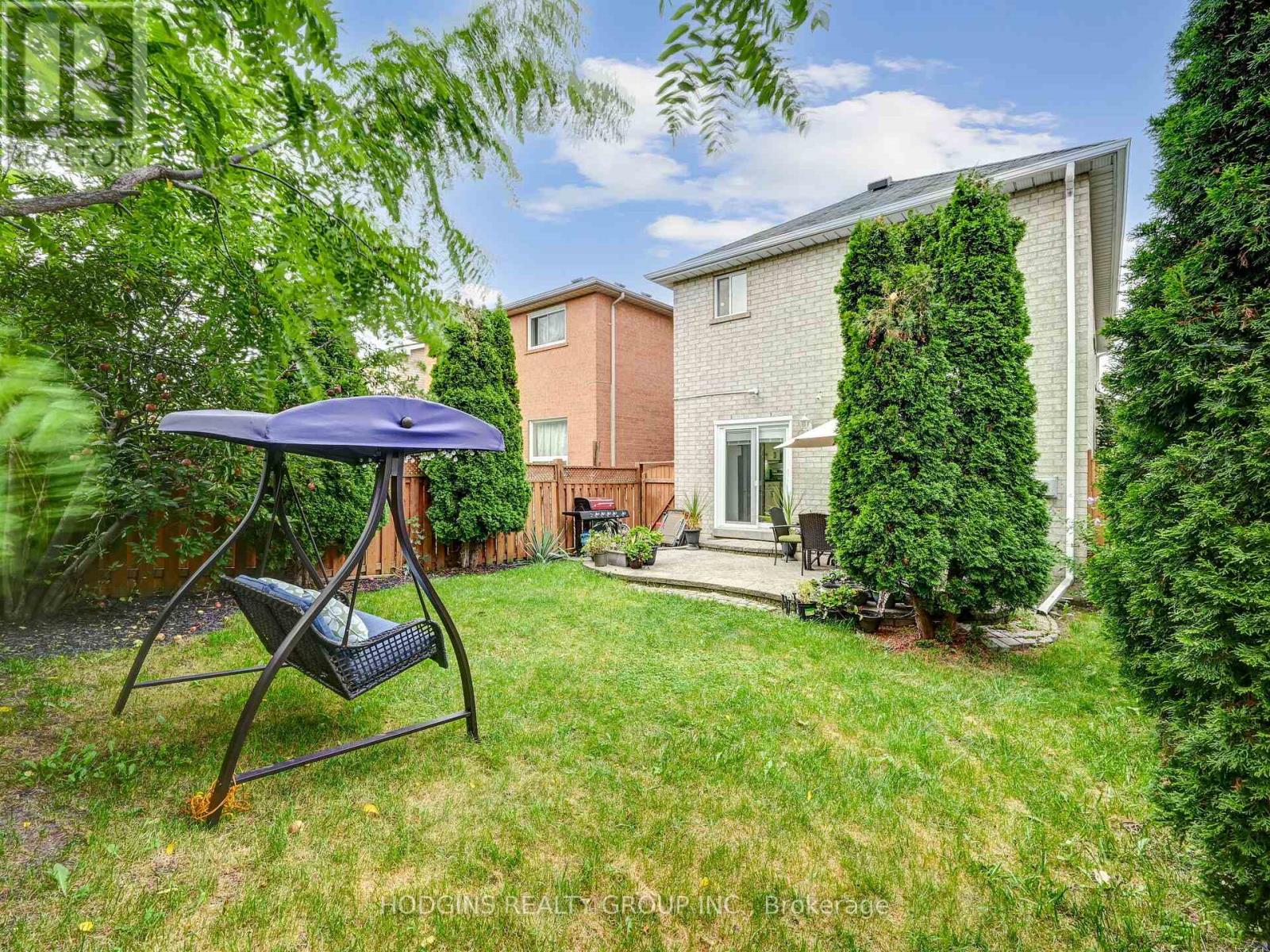887 Mays Crescent W Mississauga (East Credit), Ontario L5V 2J1
$1,399,500
Beautiful Family Home shows pride of ownership. Gleaming Hardwood Floors + Ceramics On Main floor are Illuminated With Natural Sunlight. Renovated family Sized Kitchen Features, granite countertops, under cabinet lighting, Breakfast Area With Walk Out To Large Interlock Patio.Overlooks cozy family room with gas fireplace and view of lovely gardens. Combined formal dining and living room space for large family gatherings. Master Bedroom Retreat With Walk In Closet And Ensuite Overlooks The Garden. Privacy with fenced Yard And Great Lawn Space. Large finished recreation room W/Multitude Of Pot Lights Features additional updated bathroom, lots of storage, rough in for bar/kitchen. 5th bedroom option. Please see feature sheet attached for a full list of features/upgrades. **** EXTRAS **** Prime location close to schools, parks, Heartland shopping centre and major highways . (id:35492)
Property Details
| MLS® Number | W9381422 |
| Property Type | Single Family |
| Community Name | East Credit |
| Features | Carpet Free |
| Parking Space Total | 6 |
Building
| Bathroom Total | 4 |
| Bedrooms Above Ground | 4 |
| Bedrooms Total | 4 |
| Amenities | Fireplace(s) |
| Appliances | Window Coverings |
| Basement Development | Finished |
| Basement Type | N/a (finished) |
| Construction Style Attachment | Detached |
| Cooling Type | Central Air Conditioning |
| Exterior Finish | Brick |
| Fireplace Present | Yes |
| Fireplace Total | 1 |
| Flooring Type | Hardwood, Ceramic, Laminate |
| Foundation Type | Poured Concrete |
| Half Bath Total | 1 |
| Heating Fuel | Natural Gas |
| Heating Type | Forced Air |
| Stories Total | 2 |
| Type | House |
| Utility Water | Municipal Water |
Parking
| Attached Garage |
Land
| Acreage | No |
| Sewer | Sanitary Sewer |
| Size Depth | 110 Ft |
| Size Frontage | 32 Ft |
| Size Irregular | 32.03 X 110.06 Ft |
| Size Total Text | 32.03 X 110.06 Ft |
Rooms
| Level | Type | Length | Width | Dimensions |
|---|---|---|---|---|
| Second Level | Primary Bedroom | 4.45 m | 3.47 m | 4.45 m x 3.47 m |
| Second Level | Bedroom 2 | 2.99 m | 2.93 m | 2.99 m x 2.93 m |
| Second Level | Bedroom 3 | 2.74 m | 4 m | 2.74 m x 4 m |
| Second Level | Bedroom 4 | 3.05 m | 3 m | 3.05 m x 3 m |
| Lower Level | Recreational, Games Room | 8.4 m | 3.8 m | 8.4 m x 3.8 m |
| Ground Level | Living Room | 5.85 m | 3.08 m | 5.85 m x 3.08 m |
| Ground Level | Dining Room | 5.85 m | 3.09 m | 5.85 m x 3.09 m |
| Ground Level | Family Room | 4.27 m | 3.05 m | 4.27 m x 3.05 m |
| Ground Level | Kitchen | 2.93 m | 2.74 m | 2.93 m x 2.74 m |
https://www.realtor.ca/real-estate/27501709/887-mays-crescent-w-mississauga-east-credit-east-credit
Interested?
Contact us for more information
James S. Hodgins
Broker of Record
www.jameshodgins.com

1900 Dundas St. W. #26
Mississauga, Ontario L5K 1P9
(905) 855-8700
(888) 711-2365
Tara Trigiani
Salesperson

1900 Dundas St. W. #26
Mississauga, Ontario L5K 1P9
(905) 855-8700
(888) 711-2365





































