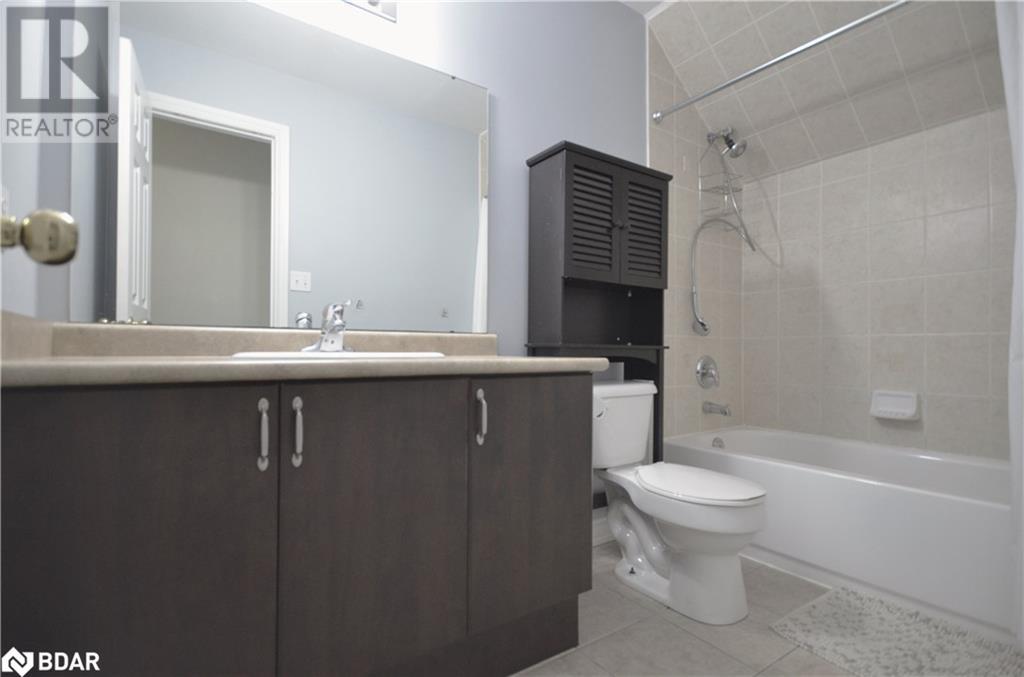175 Stanley Street Street Unit# 11 Barrie, Ontario L4M 0G2
$688,800
Updated Freehold townhouse with a striking masonry stone front, steps from LOADS of visitor parking! Nestled in a family-friendly neighborhood near parks, schools, shopping, and major highways, this home offers a fantastic layout with new laminate flooring (2022) and a private backyard featuring a beautiful stone patio - perfect for gatherings. The family-sized kitchen boasts generous counter space, while the large family room is ideal for entertaining. Enjoy a morning coffee on the dining rooms walk-out balcony. The primary bedroom offers a personal retreat with a walk-through closet and 4-piece ensuite. You'll appreciate the ample storage in the large single-car garage and the convenience of a ground floor laundry room. Perfect for growing families. Monthly POTL fees of $174.05, includes snow removal & garbage pick up. (id:35492)
Property Details
| MLS® Number | 40657965 |
| Property Type | Single Family |
| Amenities Near By | Hospital, Playground, Public Transit, Shopping |
| Equipment Type | Water Heater |
| Features | Cul-de-sac |
| Parking Space Total | 2 |
| Rental Equipment Type | Water Heater |
Building
| Bathroom Total | 3 |
| Bedrooms Above Ground | 3 |
| Bedrooms Total | 3 |
| Appliances | Dishwasher, Dryer, Refrigerator, Stove, Washer, Window Coverings |
| Architectural Style | 3 Level |
| Basement Development | Partially Finished |
| Basement Type | Full (partially Finished) |
| Construction Style Attachment | Attached |
| Cooling Type | Central Air Conditioning |
| Exterior Finish | Stone, Vinyl Siding |
| Half Bath Total | 1 |
| Heating Fuel | Natural Gas |
| Heating Type | Forced Air |
| Stories Total | 3 |
| Size Interior | 1278 Sqft |
| Type | Row / Townhouse |
| Utility Water | Municipal Water |
Parking
| Attached Garage |
Land
| Access Type | Highway Access, Highway Nearby |
| Acreage | No |
| Land Amenities | Hospital, Playground, Public Transit, Shopping |
| Sewer | Municipal Sewage System |
| Size Depth | 82 Ft |
| Size Frontage | 20 Ft |
| Size Total Text | Under 1/2 Acre |
| Zoning Description | Rm2 |
Rooms
| Level | Type | Length | Width | Dimensions |
|---|---|---|---|---|
| Second Level | Family Room | 19'1'' x 13'3'' | ||
| Second Level | Dining Room | 11'11'' x 10'1'' | ||
| Second Level | Kitchen | 12'1'' x 10'0'' | ||
| Third Level | 4pc Bathroom | 9'9'' x 5' | ||
| Third Level | Bedroom | 11'3'' x 8'8'' | ||
| Third Level | Bedroom | 10'3'' x 5'0'' | ||
| Third Level | 4pc Bathroom | 7'7'' x 6'6'' | ||
| Third Level | Primary Bedroom | 17'7'' x 15'4'' | ||
| Basement | Laundry Room | 19'1'' x 13'2'' | ||
| Basement | 2pc Bathroom | 5'8'' x 5' | ||
| Basement | Foyer | 24'4'' x 8'1'' |
https://www.realtor.ca/real-estate/27501753/175-stanley-street-street-unit-11-barrie
Interested?
Contact us for more information

Spencer Kendall
Salesperson
(705) 721-9182

355 Bayfield Street, Unit: 5
Barrie, Ontario L4M 3C3
(705) 721-9111
(705) 721-9182
www.century21.ca/bjrothrealty/

Christine Woods
Salesperson
(705) 721-9182

355 Bayfield Street, Suite B
Barrie, Ontario L4M 3C3
(705) 721-9111
(705) 721-9182
www.century21.ca/bjrothrealty/





























