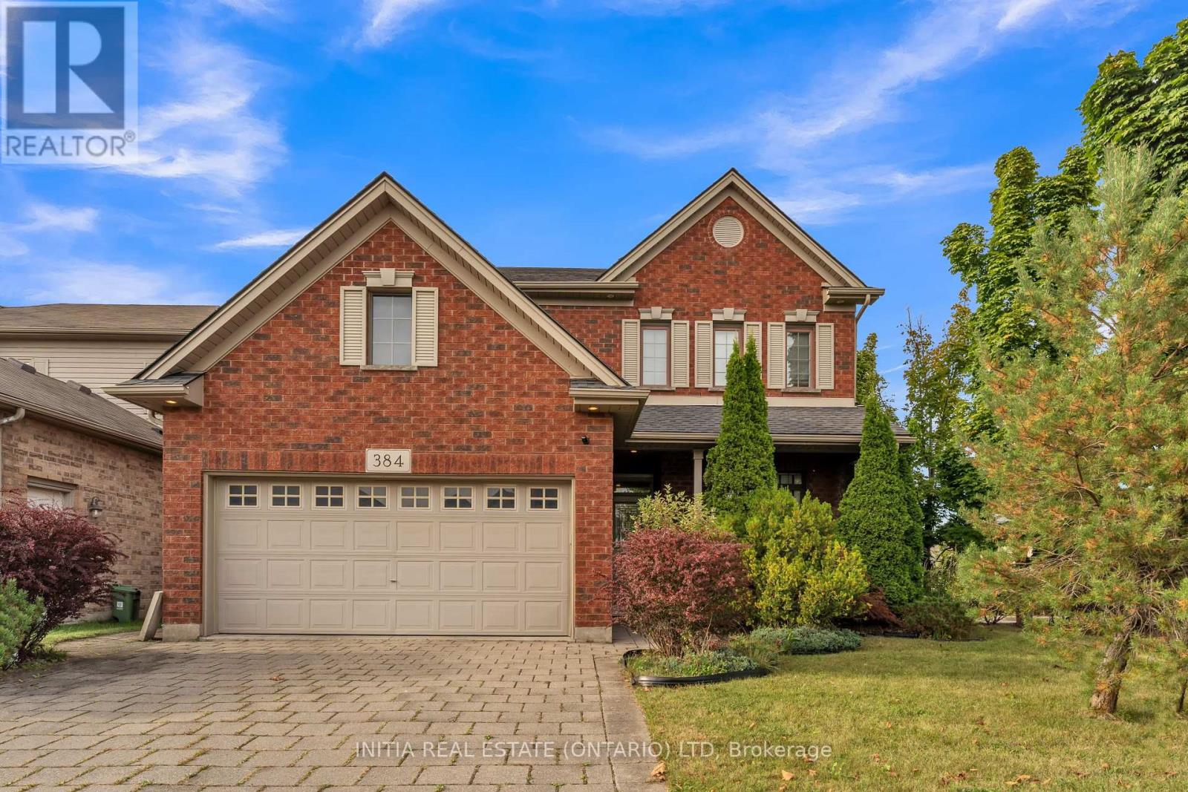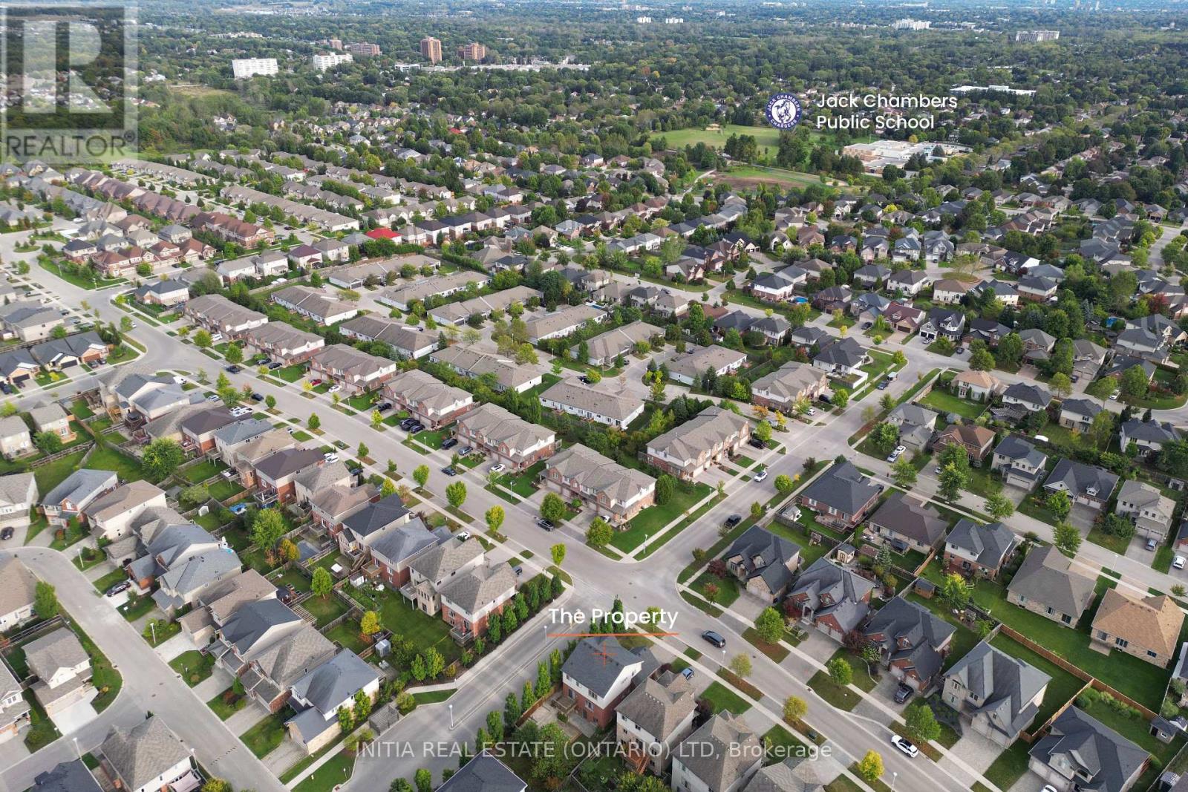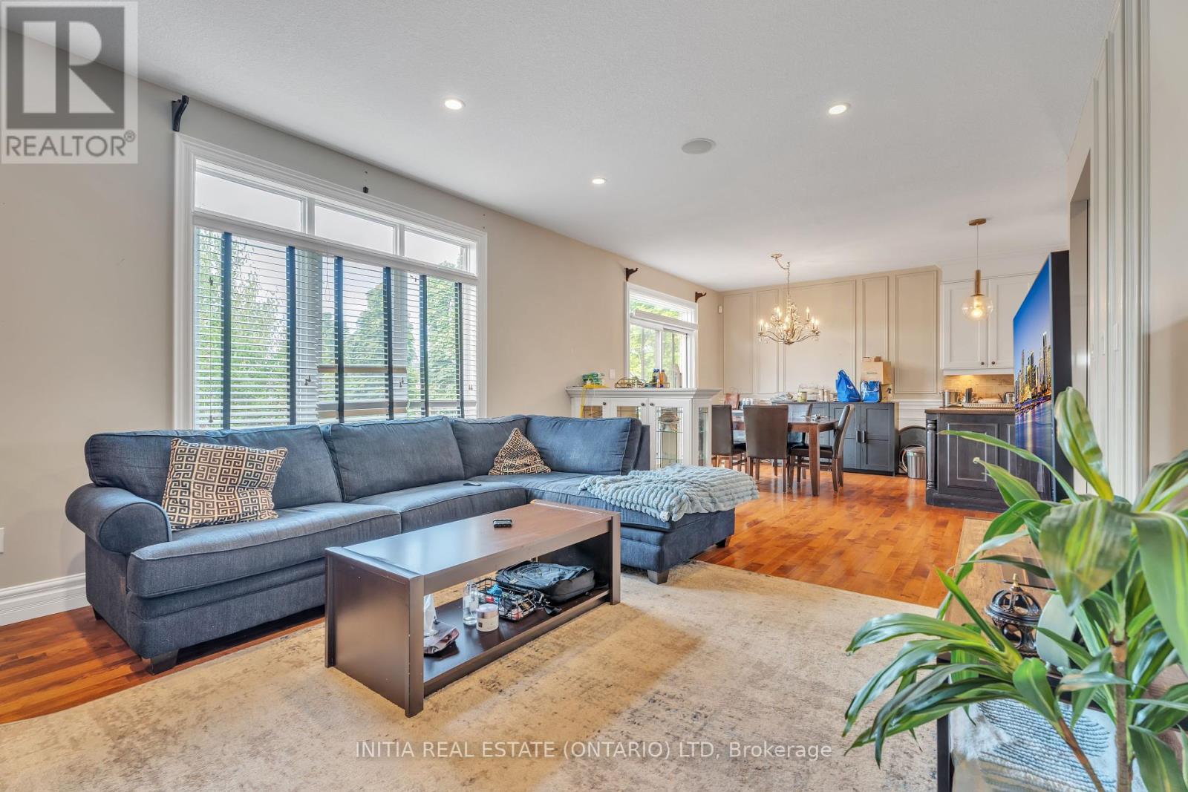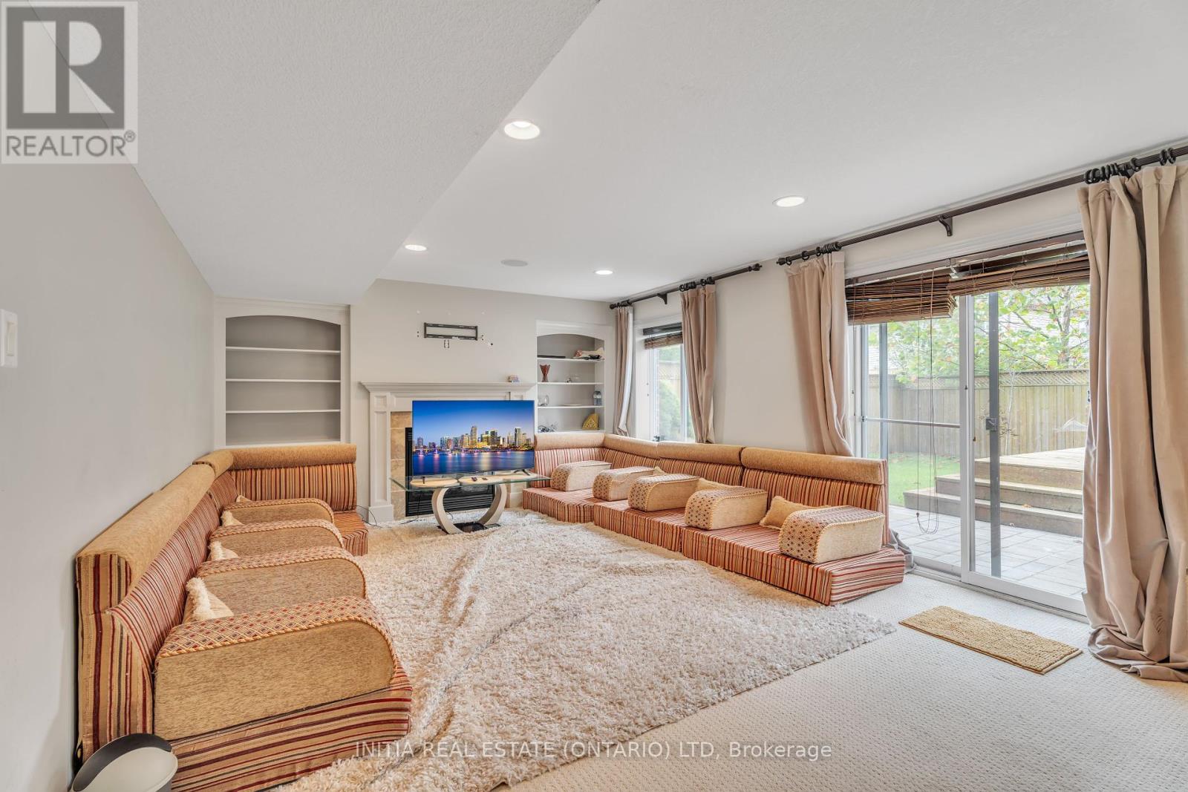19 - 384 Skyline Avenue London, Ontario N5X 0B4
$839,000
Beautiful 2 storey home with in-law suite in the walk-out basement, in the sought after Jack Chambers PS area. This 4+1 bedroom detached condo offers open main floor which includes a spacious family room with gorgeous stone fireplace, large dining room, beautiful and bright kitchen with an island, eating area with garden door to the fenced in backyard with state of the art multi-level deck, fabulous rec-room/playroom with a walkout and large window in the basement as well as an additional bedroom and custom-built cedar wine cellar. 2nd floor features an oversized master retreat with ensuite and large walk-in closet, guest bath and three more spacious bedrooms. This home offers beautiful finishes, and tons of living space - you will not be disappointed! Close to Masonville Shopping District, access to bus routes, and many walking & nature trails nearby. Freehold Condo fee low as $38.00 (id:35492)
Property Details
| MLS® Number | X9379096 |
| Property Type | Single Family |
| Community Name | North B |
| Equipment Type | Water Heater |
| Features | Sloping, Paved Yard, Sump Pump, In-law Suite |
| Parking Space Total | 4 |
| Rental Equipment Type | Water Heater |
| Structure | Patio(s) |
Building
| Bathroom Total | 4 |
| Bedrooms Above Ground | 4 |
| Bedrooms Below Ground | 1 |
| Bedrooms Total | 5 |
| Appliances | Garage Door Opener Remote(s), Dishwasher, Dryer, Refrigerator, Stove, Washer |
| Basement Development | Finished |
| Basement Features | Separate Entrance, Walk Out |
| Basement Type | N/a (finished) |
| Construction Style Attachment | Detached |
| Cooling Type | Central Air Conditioning |
| Exterior Finish | Aluminum Siding, Brick |
| Fireplace Present | Yes |
| Foundation Type | Poured Concrete |
| Half Bath Total | 1 |
| Heating Fuel | Natural Gas |
| Heating Type | Forced Air |
| Stories Total | 2 |
| Type | House |
| Utility Water | Municipal Water |
Parking
| Attached Garage |
Land
| Acreage | No |
| Landscape Features | Landscaped |
| Sewer | Sanitary Sewer |
| Size Depth | 105 Ft |
| Size Frontage | 45 Ft ,10 In |
| Size Irregular | 45.9 X 105 Ft |
| Size Total Text | 45.9 X 105 Ft |
Rooms
| Level | Type | Length | Width | Dimensions |
|---|---|---|---|---|
| Second Level | Primary Bedroom | 4.57 m | 3.98 m | 4.57 m x 3.98 m |
| Second Level | Bedroom | 3.86 m | 2.89 m | 3.86 m x 2.89 m |
| Second Level | Bedroom | 3.25 m | 2.89 m | 3.25 m x 2.89 m |
| Second Level | Bedroom | 3.25 m | 2.74 m | 3.25 m x 2.74 m |
| Basement | Family Room | 8.58 m | 3.96 m | 8.58 m x 3.96 m |
| Basement | Bedroom | 3.65 m | 3.04 m | 3.65 m x 3.04 m |
| Main Level | Den | 3.25 m | 3.2 m | 3.25 m x 3.2 m |
| Main Level | Living Room | 5.58 m | 4.06 m | 5.58 m x 4.06 m |
| Main Level | Dining Room | 3.81 m | 3.2 m | 3.81 m x 3.2 m |
| Main Level | Kitchen | 3.96 m | 3.65 m | 3.96 m x 3.65 m |
| Main Level | Eating Area | 3.25 m | 2.74 m | 3.25 m x 2.74 m |
https://www.realtor.ca/real-estate/27495329/19-384-skyline-avenue-london-north-b
Interested?
Contact us for more information

Sally Jia
Salesperson
(548) 866-0339

Jeff Mcnaughton
Broker
(519) 870-9294
https://www.facebook.com/JeffSallySELL
(548) 866-0339



































