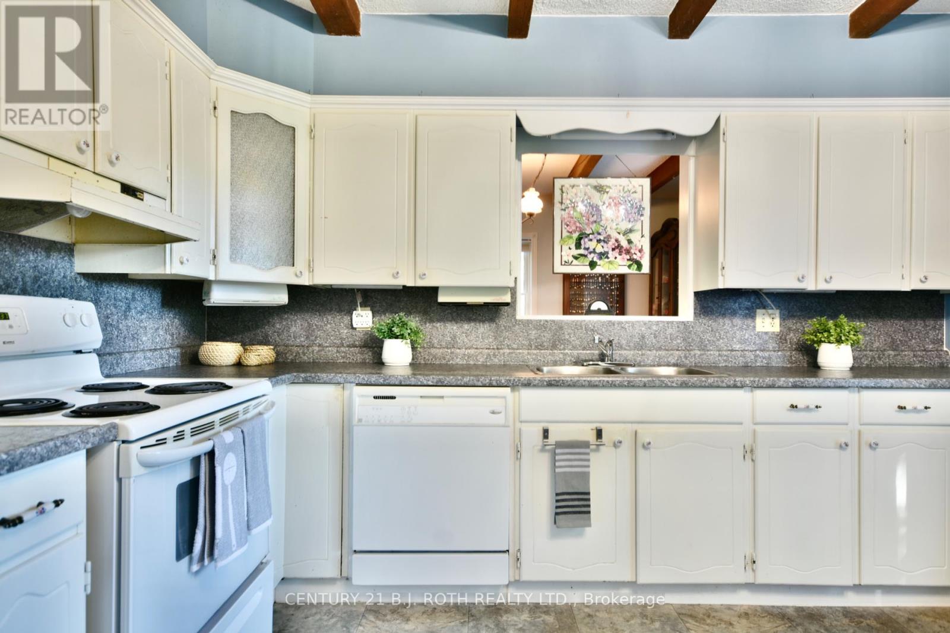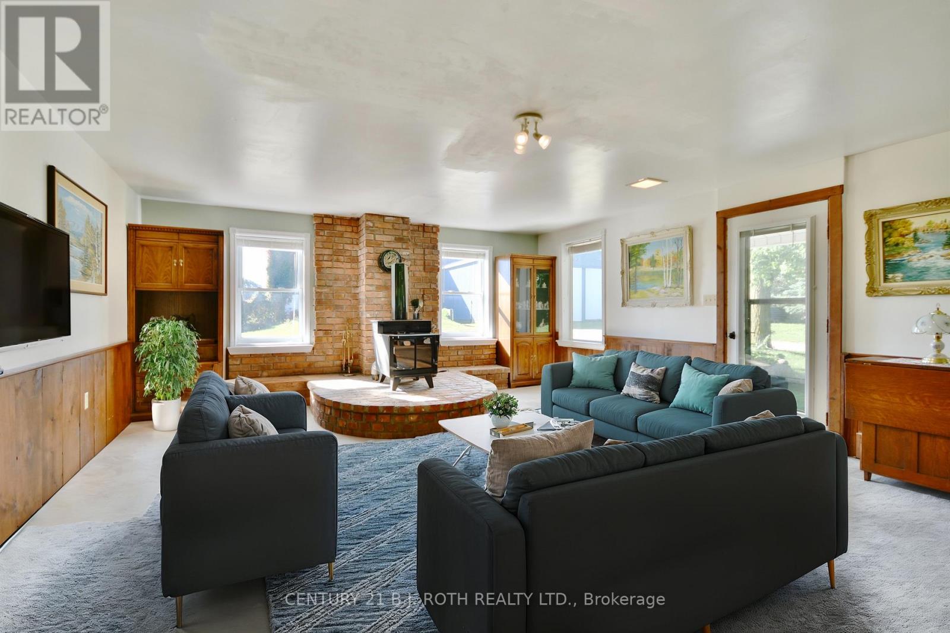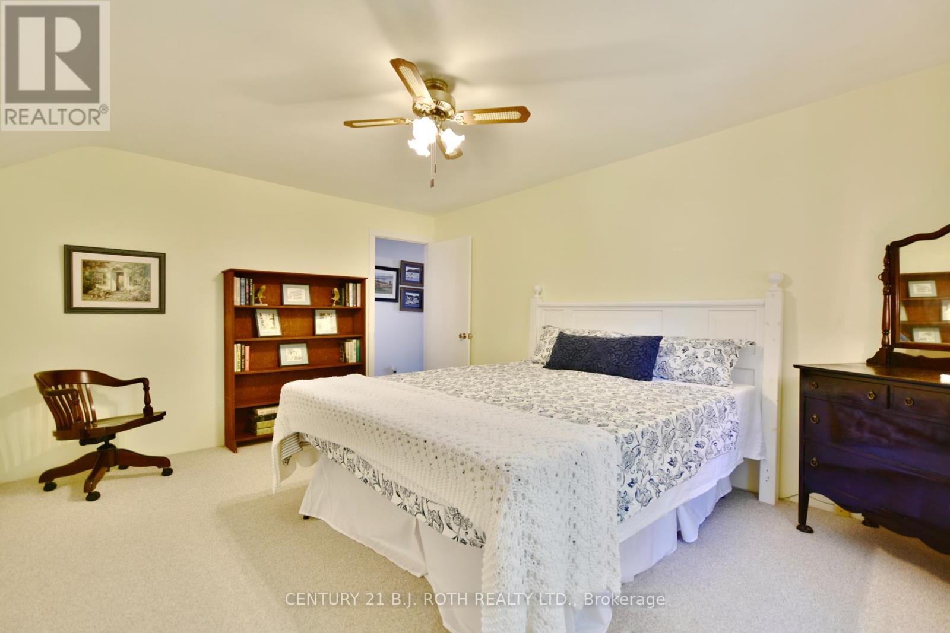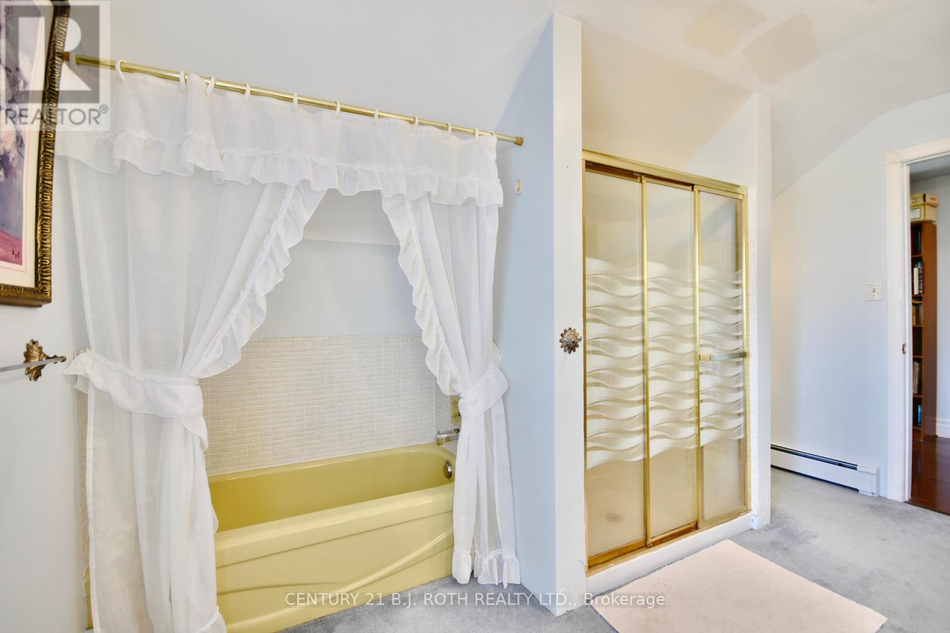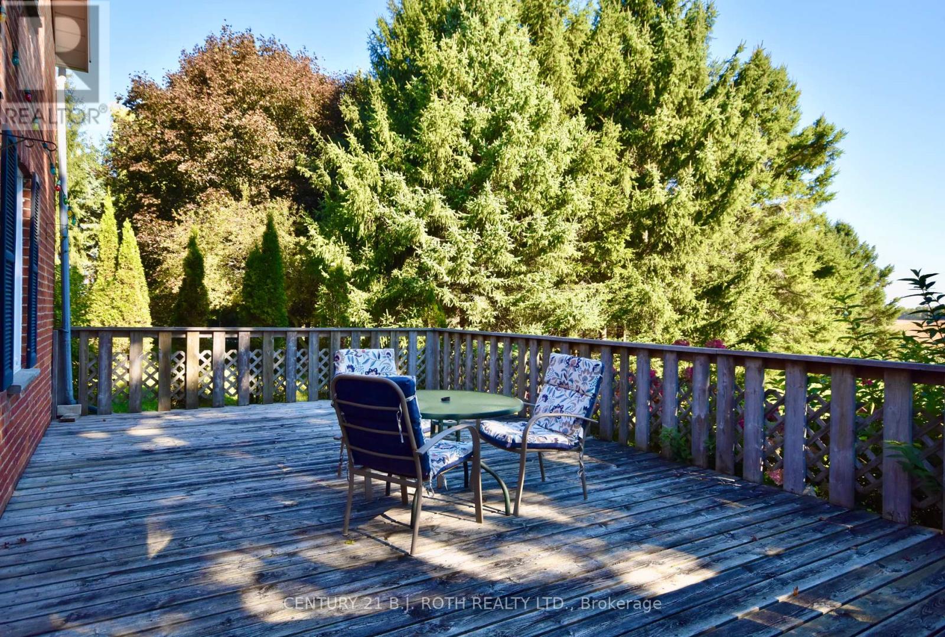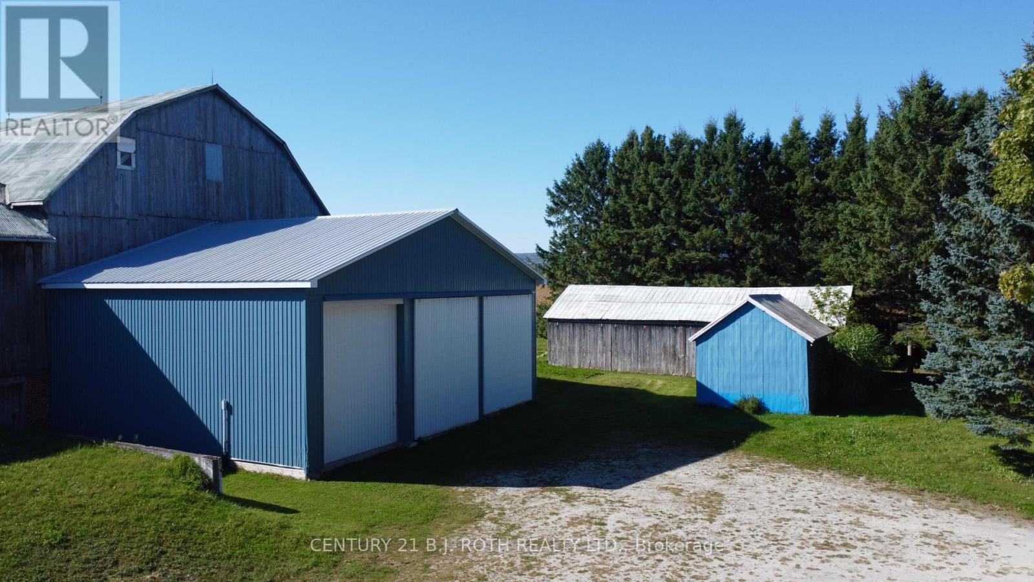6985 27/28 Sd Rd Clearview, Ontario L0M 1S0
$1,099,000
Some homes are truly once-in-a-lifetime finds, and this picturesque century farmhouse on 4.6 acres is one of them. Surrounded by park-like grounds, this enchanting property boasts a winding stream, towering trees, and fragrant gardens that create a peaceful haven for those seeking a retreat from the everyday. Start your mornings on the charming back deck, as the sun rises with the soothing sounds of the gentle babbling brook to greet you. With endless ways to spend your days, like hitting the slopes at Blue Mountain, relaxing on the beaches of Georgian Bay, or exploring the quaint nearby towns, all the region's best attractions are just a short drive away. The property's classic barn opens up a world of possibilities for hobby farming, and the oversized three-bay industrial-sized garage offers abundant space for your workshop, or tractors, boats, trailers, or any other toys you have in mind. After a day of adventure, come home to your private tree-lined driveway and unwind in the comfort of your welcoming front porch. Pick some apples from your apple tree and bake a pie in your country kitchen. Cozy up by the woodstove in the family room or gather for family game night in the spacious, light-filled living room. At the end of the day, retreat to the primary suite and indulge in a long, luxurious soak in the elegant clawfoot tub of your ensuite. This home is more than just a place to live, it's a lifestyle. Enjoy the tranquillity of wide-open spaces while being part of a friendly rural community. Discover this exceptional property's perfect blend of country charm, modern comfort, and endless possibilities. Don't miss your chance to make this piece of paradise your own! (id:35492)
Property Details
| MLS® Number | S9377225 |
| Property Type | Single Family |
| Community Name | Rural Clearview |
| Features | Irregular Lot Size, Country Residential |
| Parking Space Total | 15 |
| Structure | Patio(s), Porch, Barn, Drive Shed |
Building
| Bathroom Total | 3 |
| Bedrooms Above Ground | 4 |
| Bedrooms Total | 4 |
| Appliances | Water Heater, Dishwasher, Dryer, Refrigerator, Stove, Washer |
| Basement Development | Unfinished |
| Basement Features | Walk-up |
| Basement Type | N/a (unfinished) |
| Exterior Finish | Brick |
| Fireplace Present | Yes |
| Fireplace Type | Woodstove |
| Foundation Type | Stone |
| Half Bath Total | 1 |
| Heating Fuel | Oil |
| Heating Type | Hot Water Radiator Heat |
| Stories Total | 2 |
| Type | House |
Parking
| Attached Garage |
Land
| Acreage | Yes |
| Landscape Features | Landscaped |
| Sewer | Septic System |
| Size Depth | 525 Ft |
| Size Frontage | 400 Ft ,3 In |
| Size Irregular | 400.25 X 525 Ft |
| Size Total Text | 400.25 X 525 Ft|2 - 4.99 Acres |
Rooms
| Level | Type | Length | Width | Dimensions |
|---|---|---|---|---|
| Second Level | Bathroom | 3.48 m | 3.89 m | 3.48 m x 3.89 m |
| Second Level | Primary Bedroom | 7.19 m | 4.42 m | 7.19 m x 4.42 m |
| Second Level | Bathroom | 2.08 m | 1.7 m | 2.08 m x 1.7 m |
| Second Level | Bedroom | 4.42 m | 4.98 m | 4.42 m x 4.98 m |
| Second Level | Bedroom | 3.81 m | 4.8 m | 3.81 m x 4.8 m |
| Second Level | Bedroom | 3.23 m | 3.86 m | 3.23 m x 3.86 m |
| Main Level | Kitchen | 4.22 m | 3.81 m | 4.22 m x 3.81 m |
| Main Level | Dining Room | 3.68 m | 3.78 m | 3.68 m x 3.78 m |
| Main Level | Living Room | 4.65 m | 6.1 m | 4.65 m x 6.1 m |
| Main Level | Family Room | 7.19 m | 5.33 m | 7.19 m x 5.33 m |
https://www.realtor.ca/real-estate/27490837/6985-2728-sd-rd-clearview-rural-clearview
Interested?
Contact us for more information
Christa Ball
Salesperson
(705) 716-1889
www.christaball.com/
https://www.facebook.com/ChristaBallC21
355 Bayfield Street # B & 5, 106299 & 100088
Barrie, Ontario L4M 3C3
(705) 721-9111
(705) 721-9182








