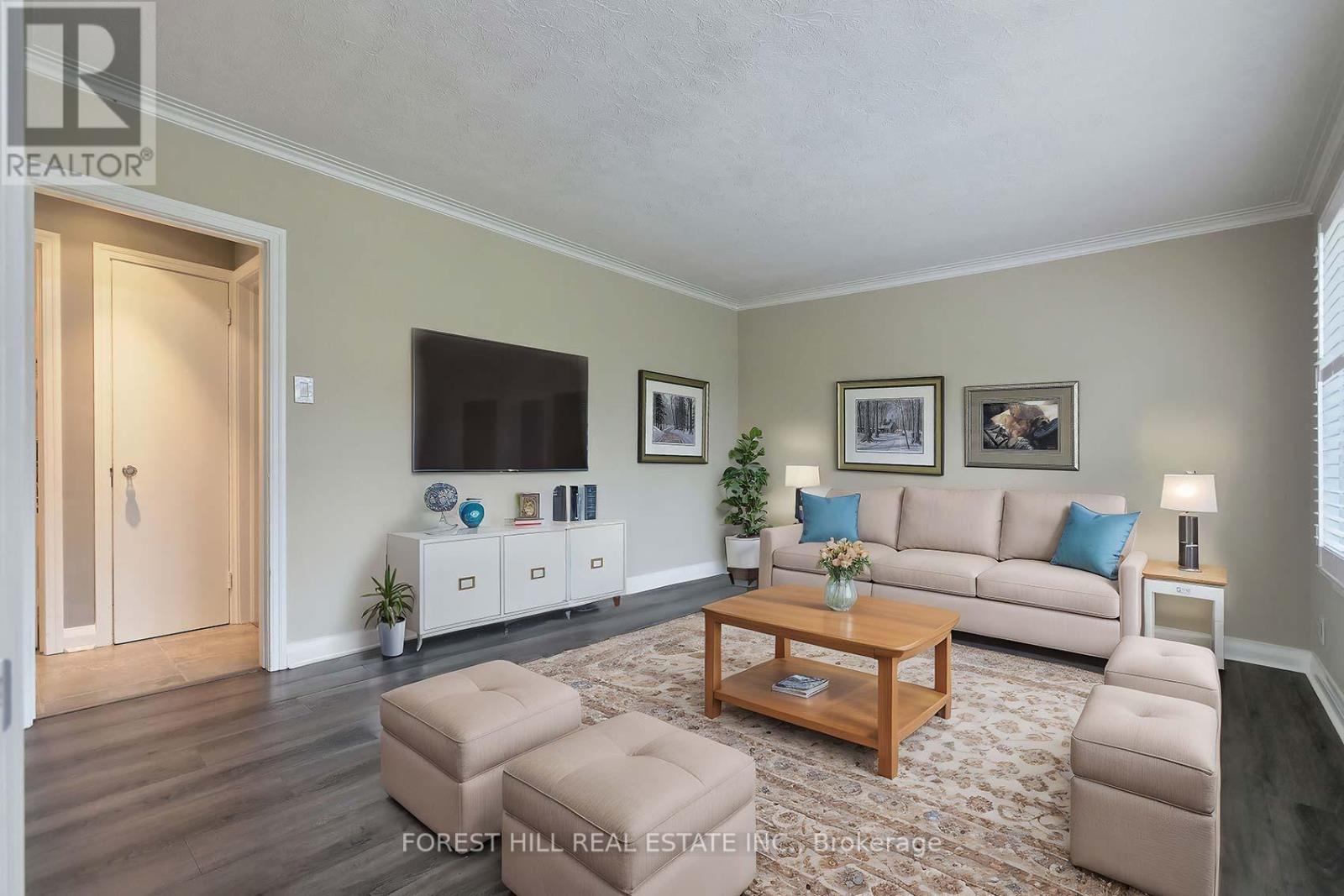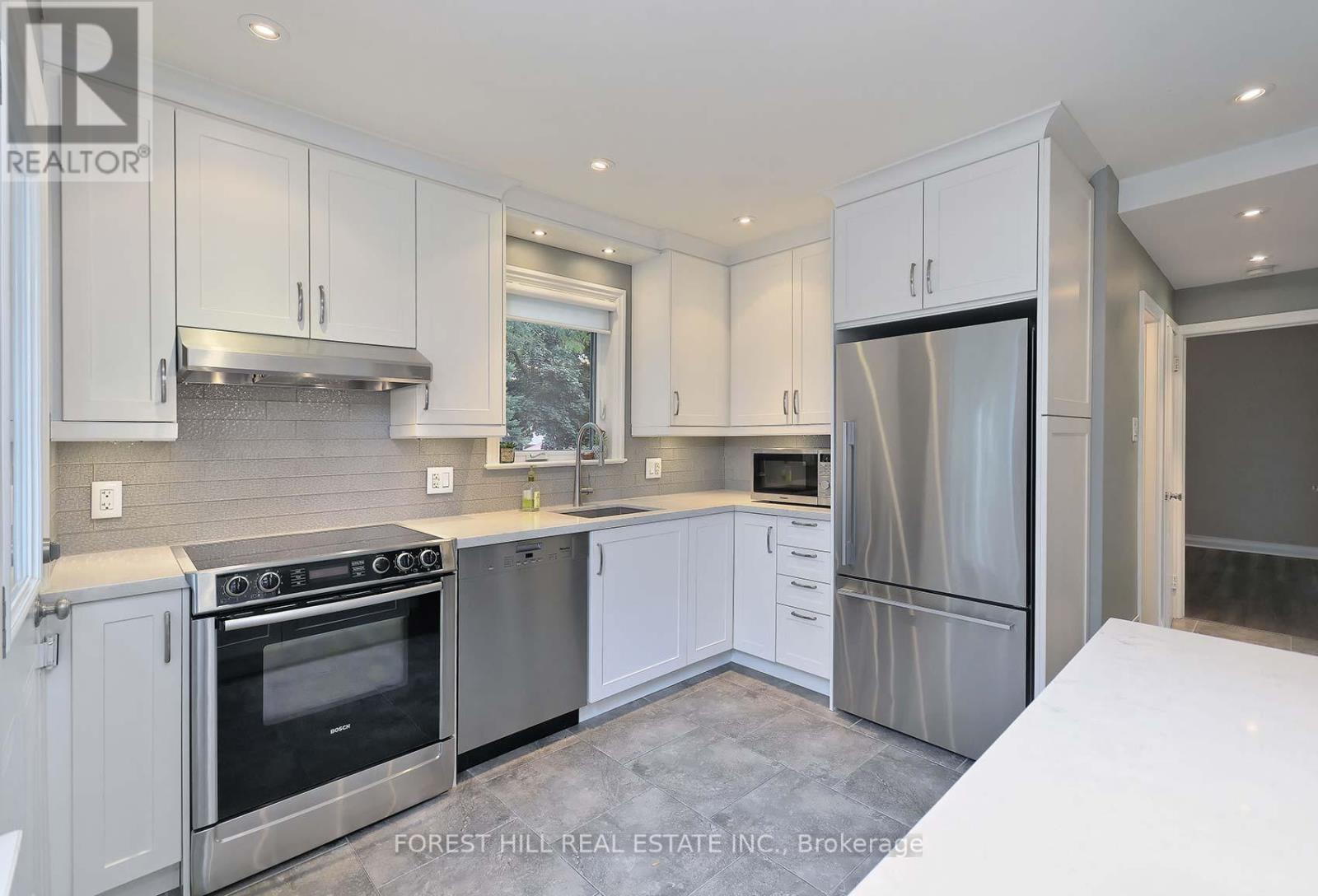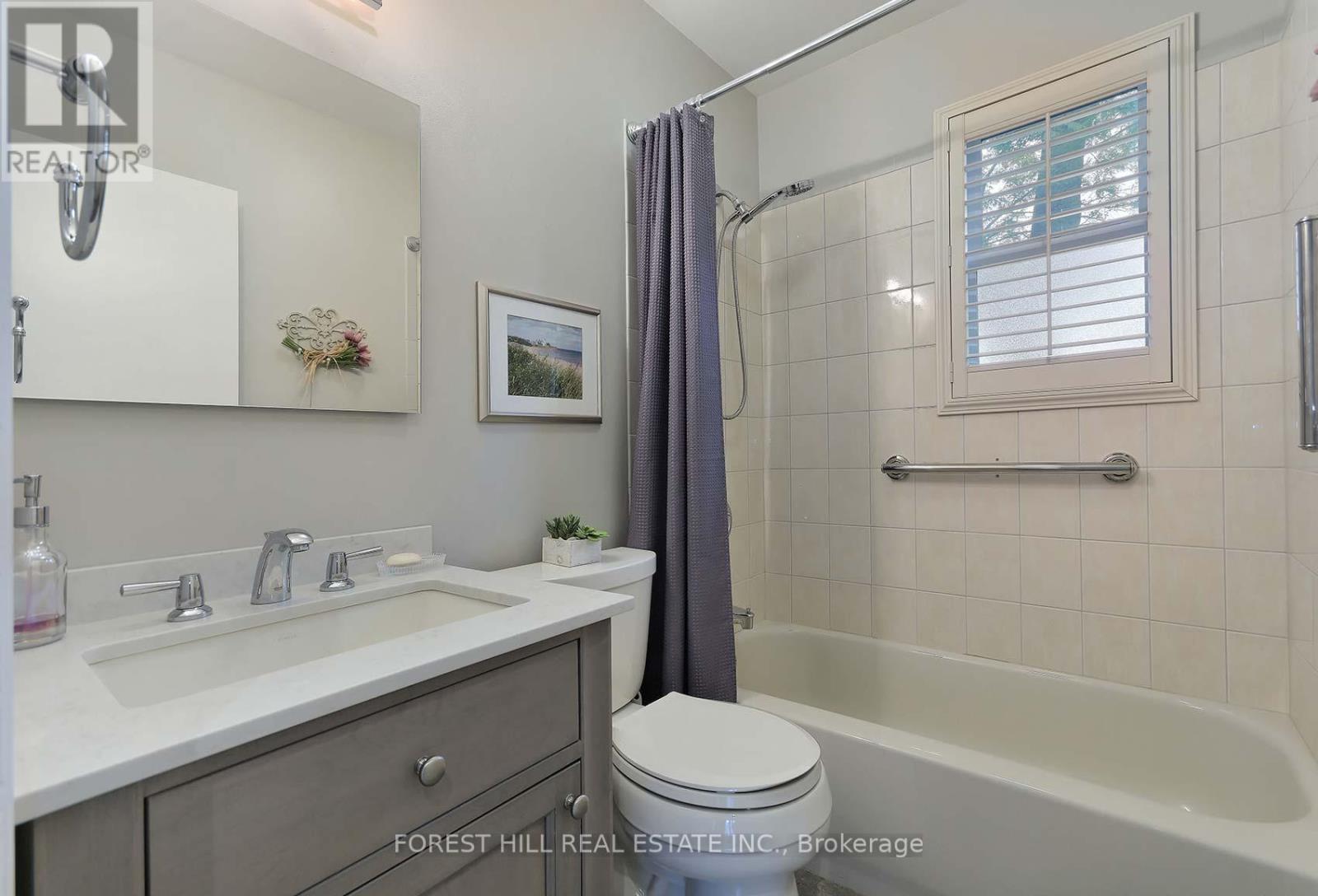7 Southmead Road Toronto (Clairlea-Birchmount), Ontario M1L 2H7
$1,029,000
Move Right In To This Fabulous Family Home On Southmead Road. Renovated And Updated By Original Owner Over The Years And The Pride Of Ownership Clearly Makes This Meticulous Home Move In Ready! Renovated Kitchen With Quartz Countertops And Glass Back Splash, Heated Ceramic Floor, Under Mount Sink, Soft Close Cabinetry And Stainless Steel Appliances. Walk Out From Kitchen Through Sun Filled Porch To The Back Yard Garden Oasis With Glass Railed No Maintenance Deck Along With Interlock Patio, Gas BBQ Line And A Lot That Widens To 90 Feet! Separate Living, Dining And Third Bedroom/Family Room On Main Floor Along With A Four Piece Renovated Bathroom. Two Oversized Bedrooms On The Second Floor With Lots Of Storage And A Second Renovated Four Piece Bathroom. Finished Basement With Recreation Room And Office. Family Friendly Clairlea-Birchmount With TTC At Your Doorstep, Eglinton LRT, Shopping, Parks And So Much More. Perfect For Families To Move Right In! **** EXTRAS **** Renovated Kitchen W/ Heated Floors, Gas BBQ Line, Premium Lot Widens To 90 Feet In Rear W/ Additional Space Behind Garage, Renovated Bathrooms, California Shutters, Dog Washing Station In Basement. 3/4' Water Line. (id:35492)
Open House
This property has open houses!
2:00 pm
Ends at:4:00 pm
2:00 pm
Ends at:4:00 pm
Property Details
| MLS® Number | E9377897 |
| Property Type | Single Family |
| Community Name | Clairlea-Birchmount |
| Parking Space Total | 3 |
Building
| Bathroom Total | 2 |
| Bedrooms Above Ground | 3 |
| Bedrooms Total | 3 |
| Appliances | Dishwasher, Dryer, Freezer, Oven, Refrigerator, Washer, Window Coverings |
| Basement Development | Finished |
| Basement Type | N/a (finished) |
| Construction Style Attachment | Detached |
| Cooling Type | Central Air Conditioning |
| Exterior Finish | Brick |
| Flooring Type | Hardwood, Carpeted, Concrete |
| Foundation Type | Block |
| Heating Fuel | Natural Gas |
| Heating Type | Forced Air |
| Stories Total | 2 |
| Type | House |
| Utility Water | Municipal Water |
Parking
| Detached Garage |
Land
| Acreage | No |
| Sewer | Sanitary Sewer |
| Size Depth | 132 Ft ,3 In |
| Size Frontage | 39 Ft ,11 In |
| Size Irregular | 39.96 X 132.29 Ft ; Widens In Rear To 90.02 Ft |
| Size Total Text | 39.96 X 132.29 Ft ; Widens In Rear To 90.02 Ft |
Rooms
| Level | Type | Length | Width | Dimensions |
|---|---|---|---|---|
| Second Level | Primary Bedroom | 5.36 m | 4.72 m | 5.36 m x 4.72 m |
| Second Level | Bedroom 2 | 5.36 m | 3.65 m | 5.36 m x 3.65 m |
| Basement | Recreational, Games Room | 4.5 m | 3.6 m | 4.5 m x 3.6 m |
| Basement | Utility Room | 5.89 m | 3.21 m | 5.89 m x 3.21 m |
| Ground Level | Living Room | 4.58 m | 3.76 m | 4.58 m x 3.76 m |
| Ground Level | Dining Room | 3.69 m | 2.71 m | 3.69 m x 2.71 m |
| Ground Level | Kitchen | 3.29 m | 3.08 m | 3.29 m x 3.08 m |
| Ground Level | Bedroom 3 | 3.46 m | 3.11 m | 3.46 m x 3.11 m |
Interested?
Contact us for more information

Toula Cousens
Broker
(416) 450-2290
www.toulacousens.com/

1911 Avenue Road
Toronto, Ontario M5M 3Z9
(416) 785-1500
(416) 785-8100
www.foresthillcentral.com








































