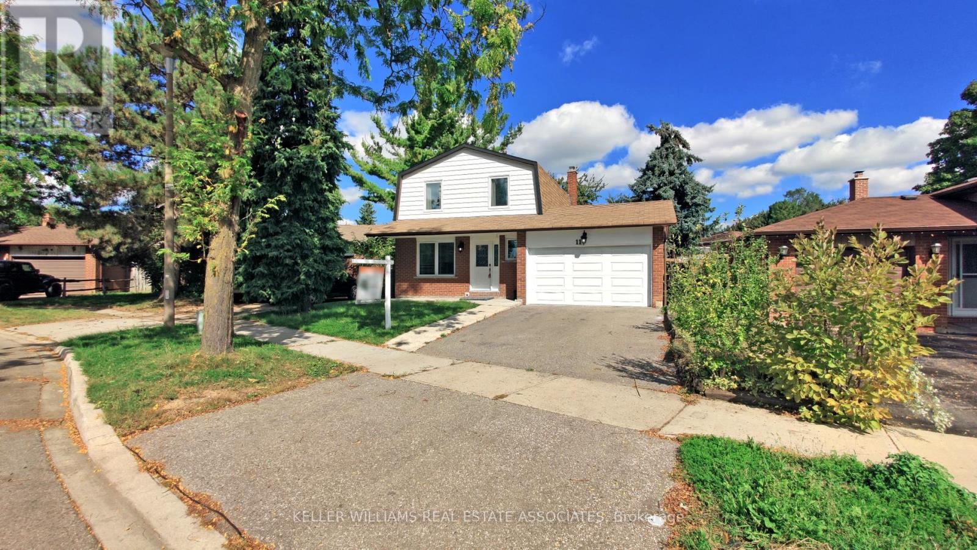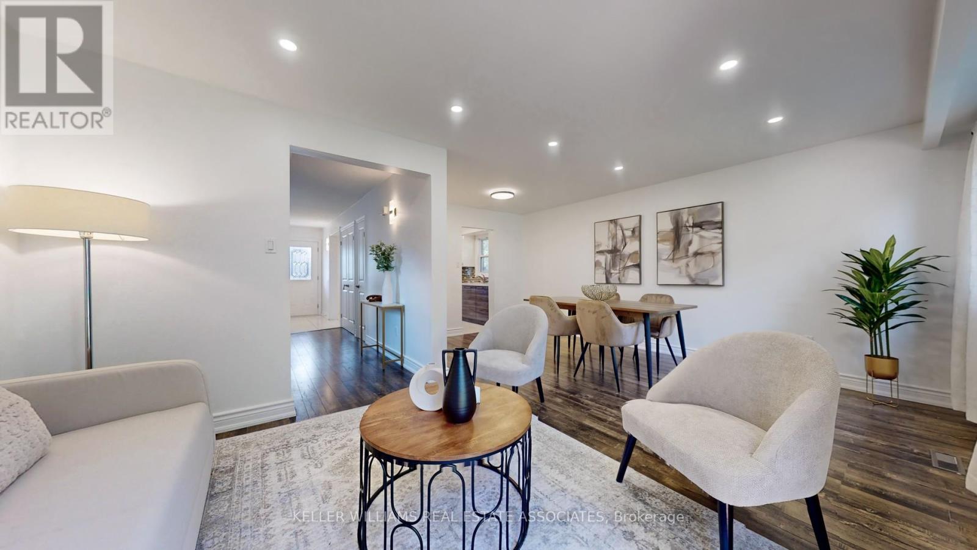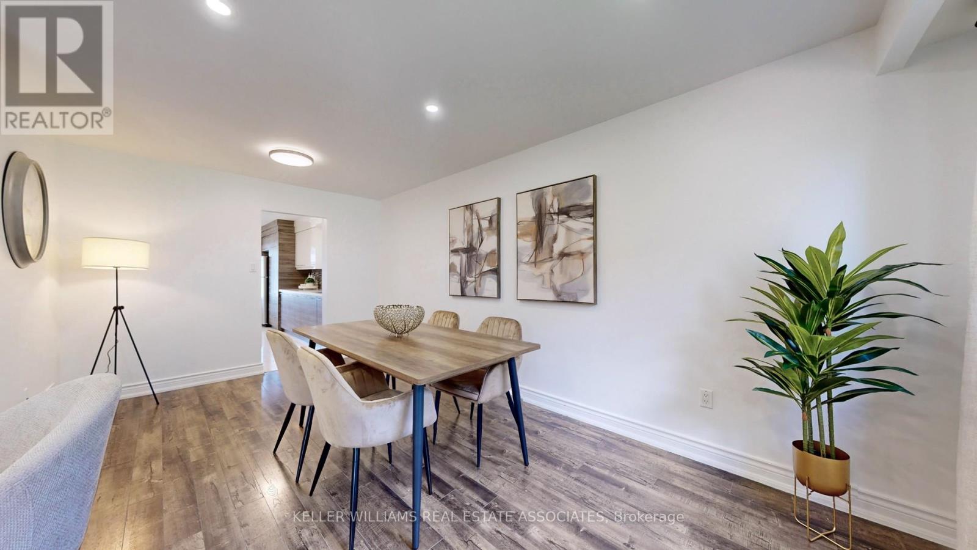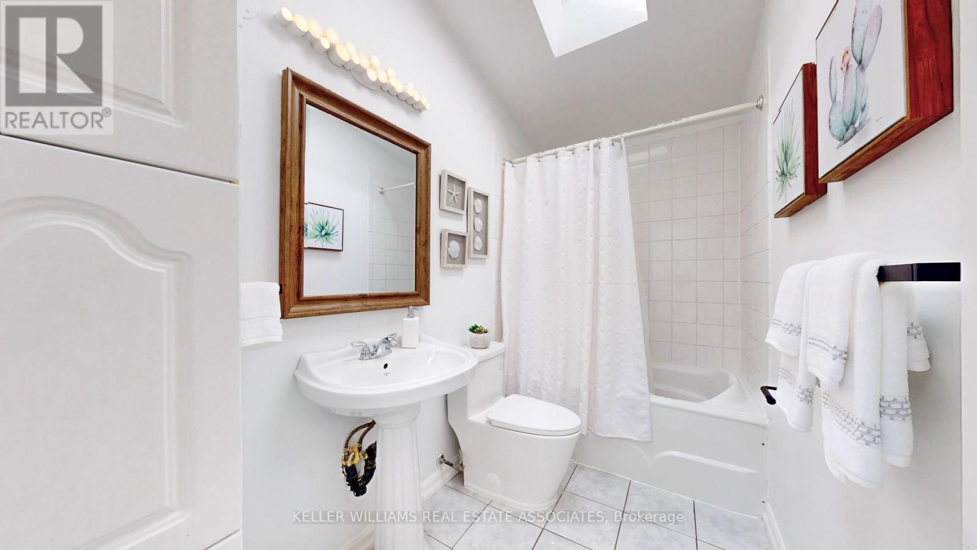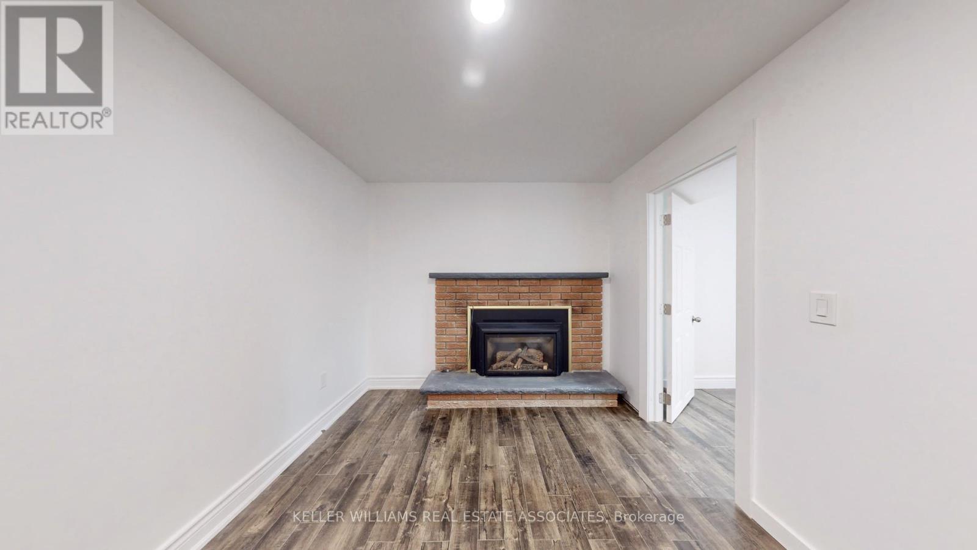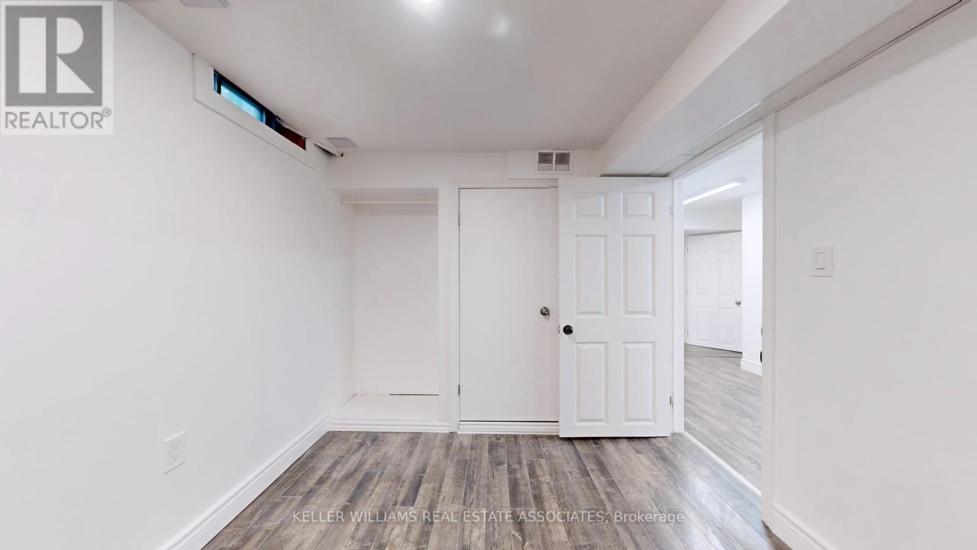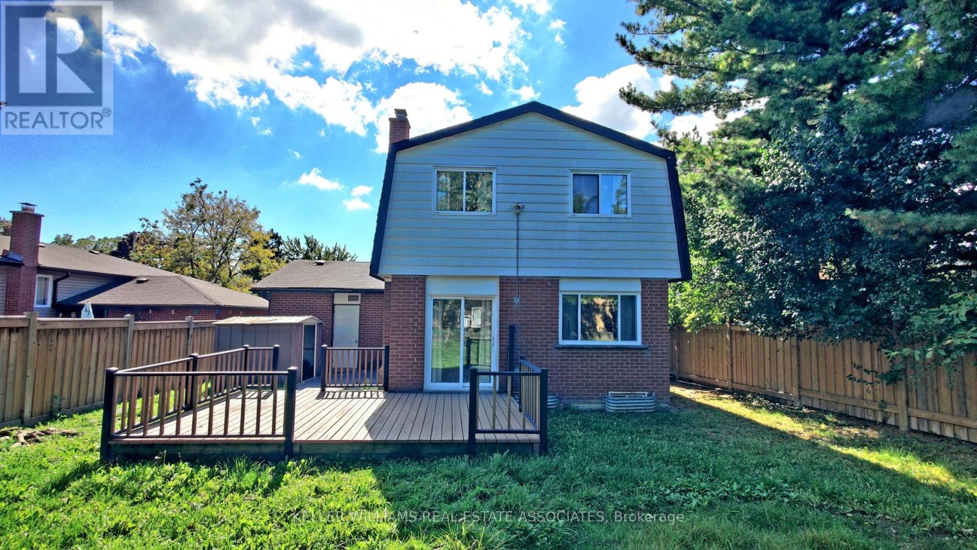11 Abell Drive Brampton (Madoc), Ontario L6V 2V9
$799,900
This beautifully renovated detached home offers a perfect blend of modern design and functionality. Featuring three spacious bedrooms, this home has been freshly updated with contemporary finishes throughout. The stylish, modern kitchen with sleek quartz countertops, SS appliances, and an eat-in area for casual dining. Skylights throughout the home provide an abundance of natural light, creating a bright and airy atmosphere. Freshly painted walls brighten the space, complemented by abundant natural light flowing throughout the home. The finished basement, with its own separate entrance, provides a fantastic opportunity for potential rental incomeor an in-law suite. Outside, enjoy the newly renovated deck and a generous backyard, perfect for entertaining or relaxing. With a total of six parking spaces, this home offers convenience alongside its charm, an ideal place for families or investors a like. **** EXTRAS **** Fridge, Stove, washer & Dryer, all electric light fixtures, all windows coverings. (id:35492)
Open House
This property has open houses!
1:00 pm
Ends at:3:00 pm
1:00 pm
Ends at:3:00 pm
Property Details
| MLS® Number | W9378361 |
| Property Type | Single Family |
| Community Name | Madoc |
| Parking Space Total | 6 |
Building
| Bathroom Total | 3 |
| Bedrooms Above Ground | 3 |
| Bedrooms Below Ground | 2 |
| Bedrooms Total | 5 |
| Basement Development | Finished |
| Basement Features | Separate Entrance |
| Basement Type | N/a (finished) |
| Construction Style Attachment | Detached |
| Cooling Type | Central Air Conditioning |
| Exterior Finish | Brick, Vinyl Siding |
| Fireplace Present | Yes |
| Foundation Type | Unknown |
| Half Bath Total | 1 |
| Heating Fuel | Natural Gas |
| Heating Type | Forced Air |
| Stories Total | 2 |
| Type | House |
| Utility Water | Municipal Water |
Parking
| Attached Garage |
Land
| Acreage | No |
| Sewer | Sanitary Sewer |
| Size Depth | 120 Ft |
| Size Frontage | 46 Ft ,2 In |
| Size Irregular | 46.24 X 120 Ft |
| Size Total Text | 46.24 X 120 Ft |
Rooms
| Level | Type | Length | Width | Dimensions |
|---|---|---|---|---|
| Second Level | Bedroom | 5.14 m | 3.97 m | 5.14 m x 3.97 m |
| Second Level | Bedroom 2 | 3.05 m | 2.88 m | 3.05 m x 2.88 m |
| Second Level | Bedroom 3 | 3.36 m | 2.9 m | 3.36 m x 2.9 m |
| Second Level | Bathroom | 2.9 m | 1.51 m | 2.9 m x 1.51 m |
| Basement | Bathroom | 2.65 m | 2.05 m | 2.65 m x 2.05 m |
| Basement | Bedroom 4 | 4.09 m | 2.61 m | 4.09 m x 2.61 m |
| Basement | Bedroom 5 | 5.52 m | 2.63 m | 5.52 m x 2.63 m |
| Main Level | Living Room | 3.27 m | 5.63 m | 3.27 m x 5.63 m |
| Main Level | Dining Room | 3.04 m | 2.1 m | 3.04 m x 2.1 m |
| Main Level | Kitchen | 4.78 m | 2.98 m | 4.78 m x 2.98 m |
| Main Level | Bathroom | 1.81 m | 0.98 m | 1.81 m x 0.98 m |
https://www.realtor.ca/real-estate/27493424/11-abell-drive-brampton-madoc-madoc
Interested?
Contact us for more information

Liliana Mesa
Salesperson
(905) 812-8123
www.mesamejia.ca

7145 West Credit Ave B1 #100
Mississauga, Ontario L5N 6J7
(905) 812-8123
(905) 812-8155

Hernando Trujillo Mejia
Salesperson
www.mesamejia.ca
https://www.linkedin.com/in/hernando-trujillo-bb89b332/

7145 West Credit Ave B1 #100
Mississauga, Ontario L5N 6J7
(905) 812-8123
(905) 812-8155

