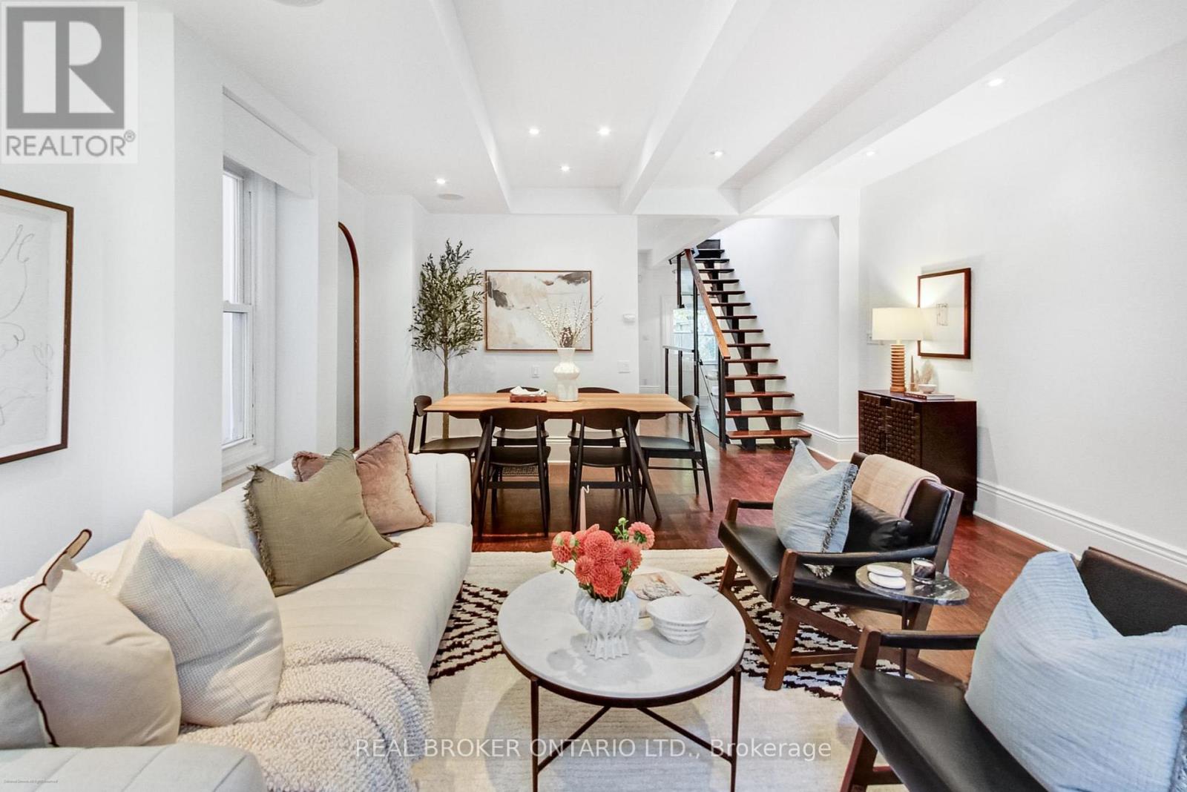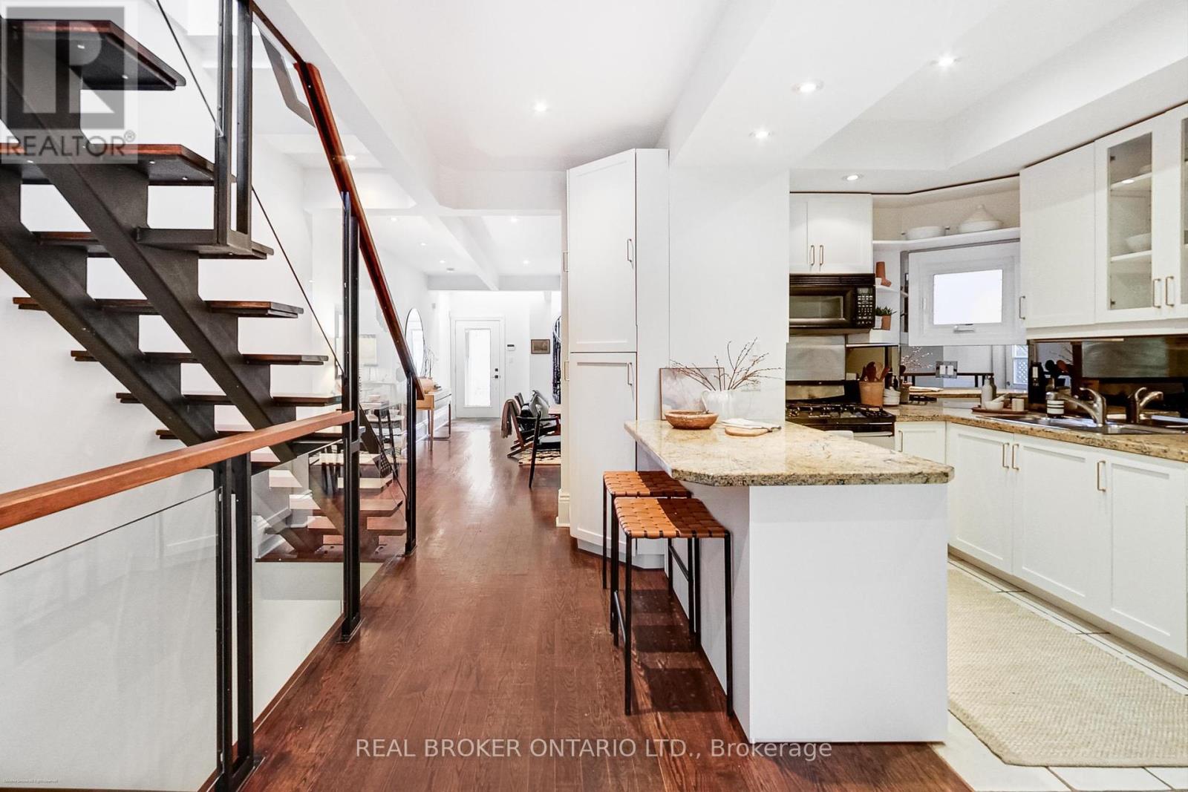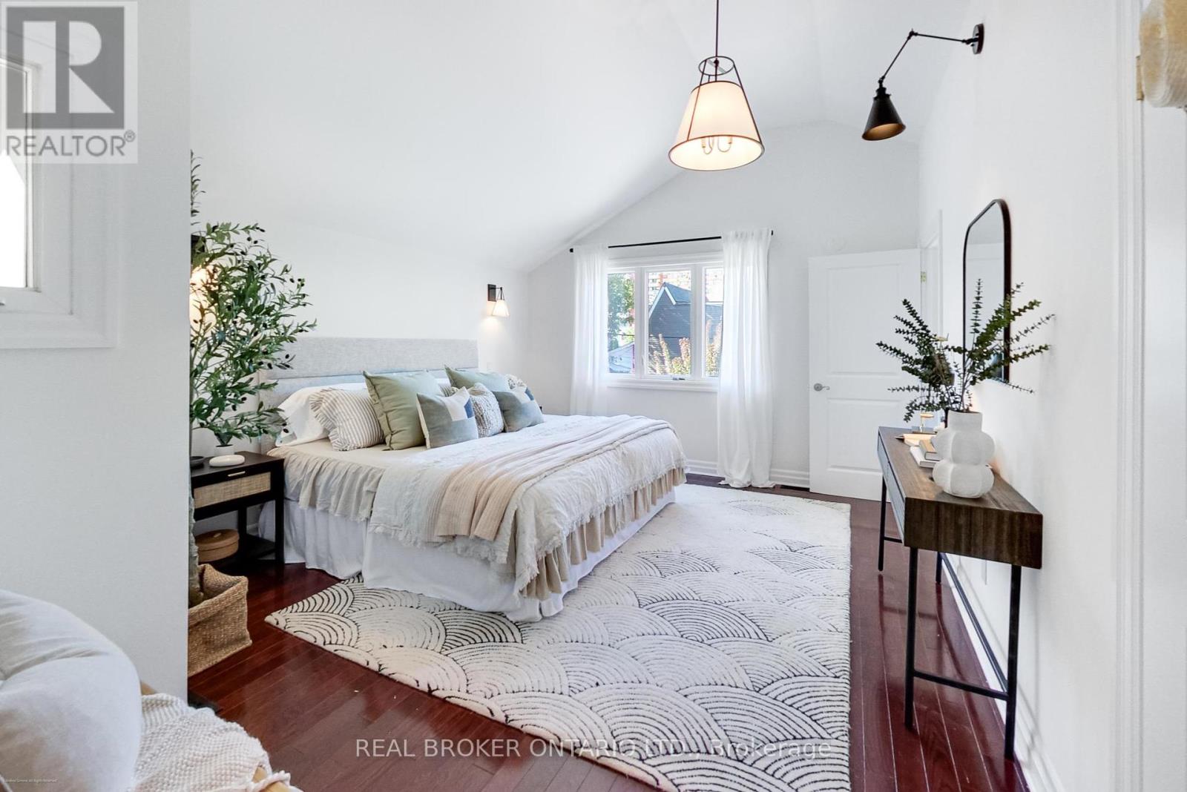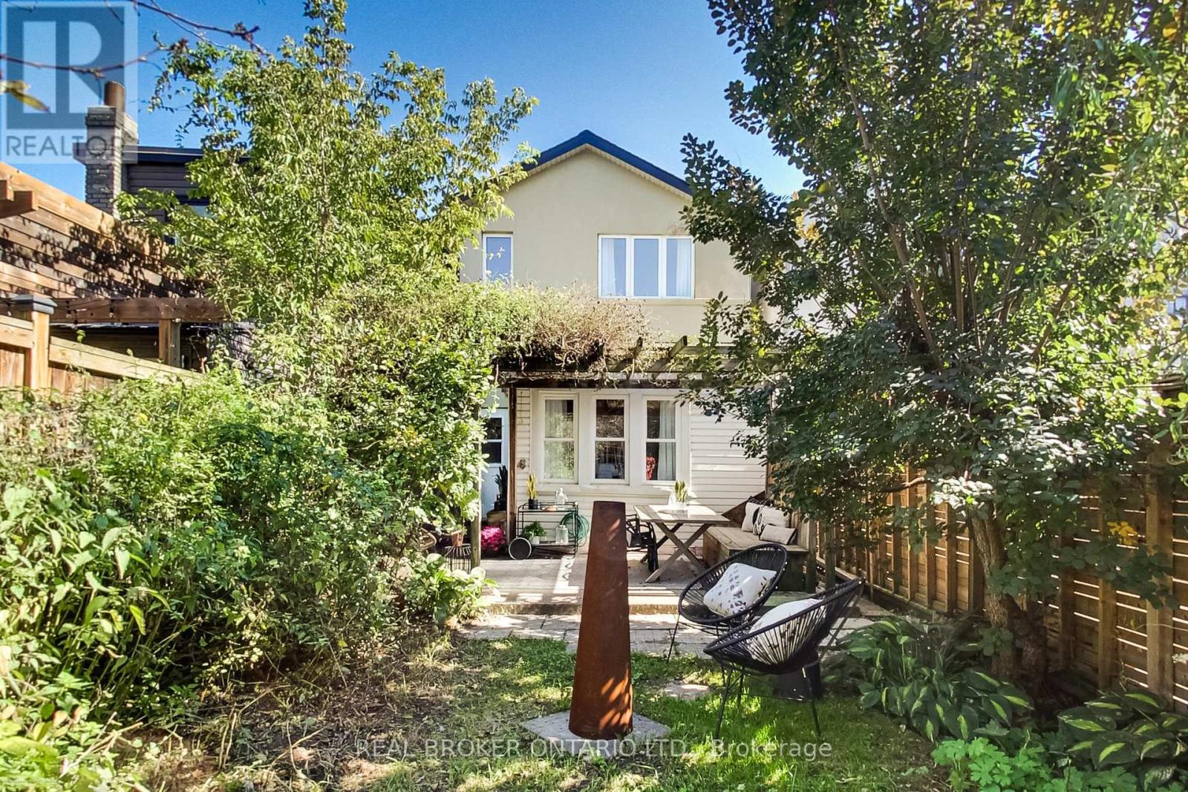52 Eaton Avenue Toronto (Danforth), Ontario M4J 2Z5
$999,000
When ordinary simply won't do! - Eaton just can't be beaten! The epitome of Danforth living awaits - Super hip, ultra cool - finally something unique and different! It's hard to say what you will love the most - the open concept living and dining rooms, the family room overlooking the back garden with built-ins, the main floor powder room (!), the coolest iron spiral staircase (there's another one too) to the second floor, huge primary bedroom with walk-in closet, built-ins and semi-ensuite bathroom or the vaulted ceilings in the second bedroom (the one with the spiral staircase). Wait there's more....The separate entrance (from the front) to the finished basement creates loads of possibilities - in-law bachelor suite/work from home space complete with 3 piece bathroom and a brand new high efficiency furnace? Relax and escape the city vibes for a while in the lush, super deep (125 feet) back garden perfect for BBQ's and entertaining - complete with garden shed. Literally steps to the Pape Subway and future Ontario Line (currently being built) - soak up everything the Danforth has to offer - restaurants, shopping, easy access to downtown, great schools and parks. This is 'the one'! **** EXTRAS **** ***Open House Sat/Sun October 5th & 6th 2-4pm***Offers gratefully reviewed October 8th, 2024 at 6pm. New high efficiency gas furnace (Sept. 2024), Internal Basement Waterproofing (Sept. 2024), New basement door (Oct. 2024) Roof (Oct. 2020) (id:35492)
Open House
This property has open houses!
11:30 am
Ends at:1:00 pm
2:00 pm
Ends at:4:00 pm
2:00 pm
Ends at:4:00 pm
Property Details
| MLS® Number | E9378923 |
| Property Type | Single Family |
| Community Name | Danforth |
| Features | Carpet Free, Sump Pump |
| Structure | Shed |
Building
| Bathroom Total | 3 |
| Bedrooms Above Ground | 2 |
| Bedrooms Total | 2 |
| Appliances | Dishwasher, Dryer, Microwave, Refrigerator, Stove, Washer |
| Basement Development | Finished |
| Basement Features | Walk-up |
| Basement Type | N/a (finished) |
| Construction Style Attachment | Detached |
| Cooling Type | Central Air Conditioning |
| Exterior Finish | Stucco |
| Flooring Type | Hardwood, Tile, Vinyl |
| Foundation Type | Block |
| Half Bath Total | 1 |
| Heating Fuel | Natural Gas |
| Heating Type | Forced Air |
| Stories Total | 2 |
| Type | House |
| Utility Water | Municipal Water |
Land
| Acreage | No |
| Sewer | Sanitary Sewer |
| Size Depth | 125 Ft ,1 In |
| Size Frontage | 20 Ft |
| Size Irregular | 20.03 X 125.14 Ft |
| Size Total Text | 20.03 X 125.14 Ft |
Rooms
| Level | Type | Length | Width | Dimensions |
|---|---|---|---|---|
| Second Level | Primary Bedroom | 4.6 m | 3.8 m | 4.6 m x 3.8 m |
| Second Level | Bedroom | 4.3 m | 3.5 m | 4.3 m x 3.5 m |
| Lower Level | Recreational, Games Room | 4.6 m | 2.9 m | 4.6 m x 2.9 m |
| Main Level | Living Room | 4.9 m | 4.6 m | 4.9 m x 4.6 m |
| Main Level | Dining Room | 4.6 m | 2.1 m | 4.6 m x 2.1 m |
| Main Level | Kitchen | 3.6 m | 2.4 m | 3.6 m x 2.4 m |
| Main Level | Family Room | 2.8 m | 2.3 m | 2.8 m x 2.3 m |
https://www.realtor.ca/real-estate/27494807/52-eaton-avenue-toronto-danforth-danforth
Interested?
Contact us for more information
Ali Fletcher
Broker
www.alisonfletcher.com/

130 King St W Unit 1900b
Toronto, Ontario M5X 1E3
(888) 311-1172
(888) 311-1172
https://www.joinreal.com/

Jessica Hammell
Broker
www.torontoproper.com/
https://www.facebook.com/jessica.hammell1
https://twitter.com/Jessica_Hammell
ca.linkedin.com/pub/jessica-hammell/67/980/33

130 King St W Unit 1900b
Toronto, Ontario M5X 1E3
(888) 311-1172
(888) 311-1172
https://www.joinreal.com/










































