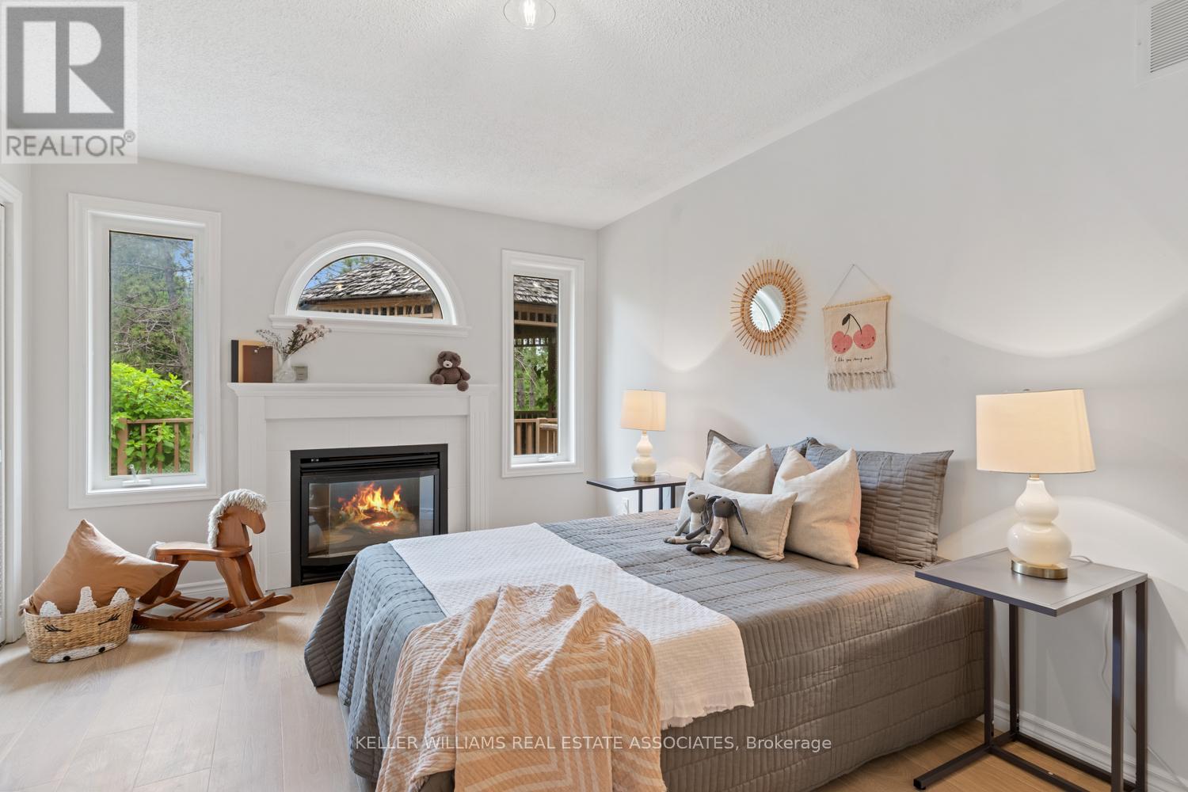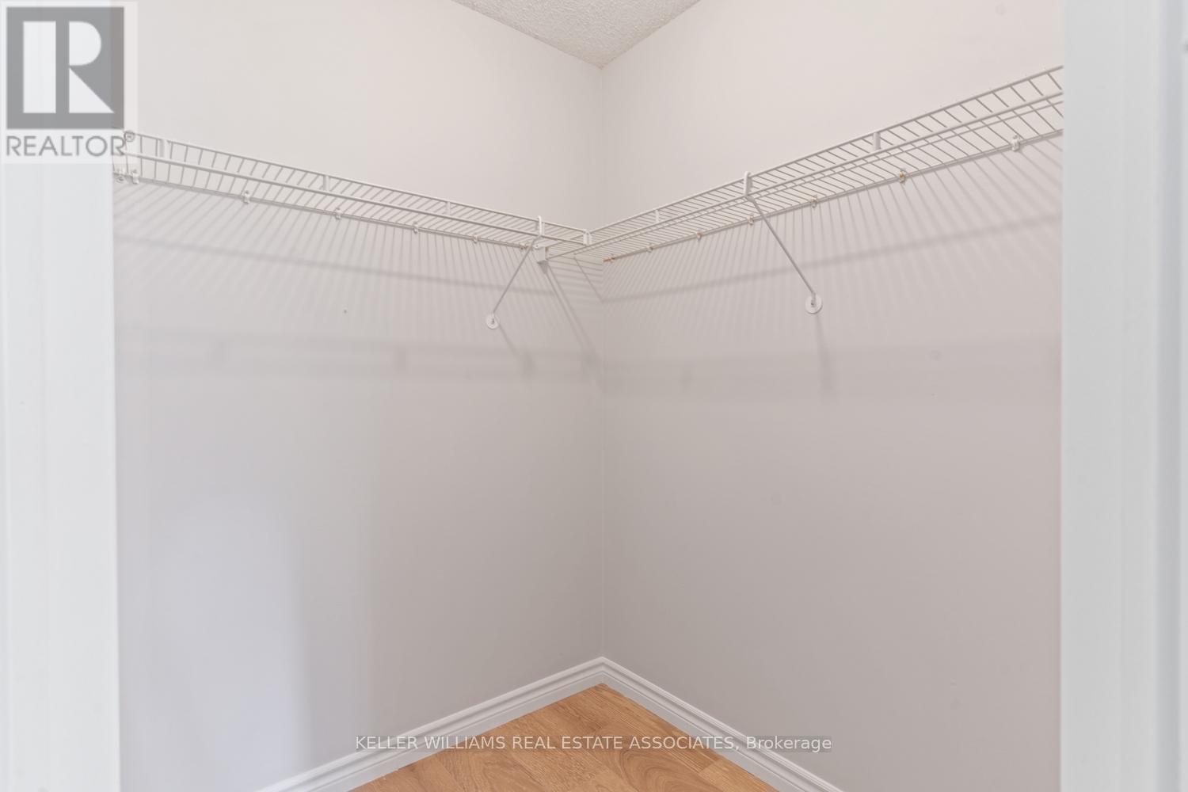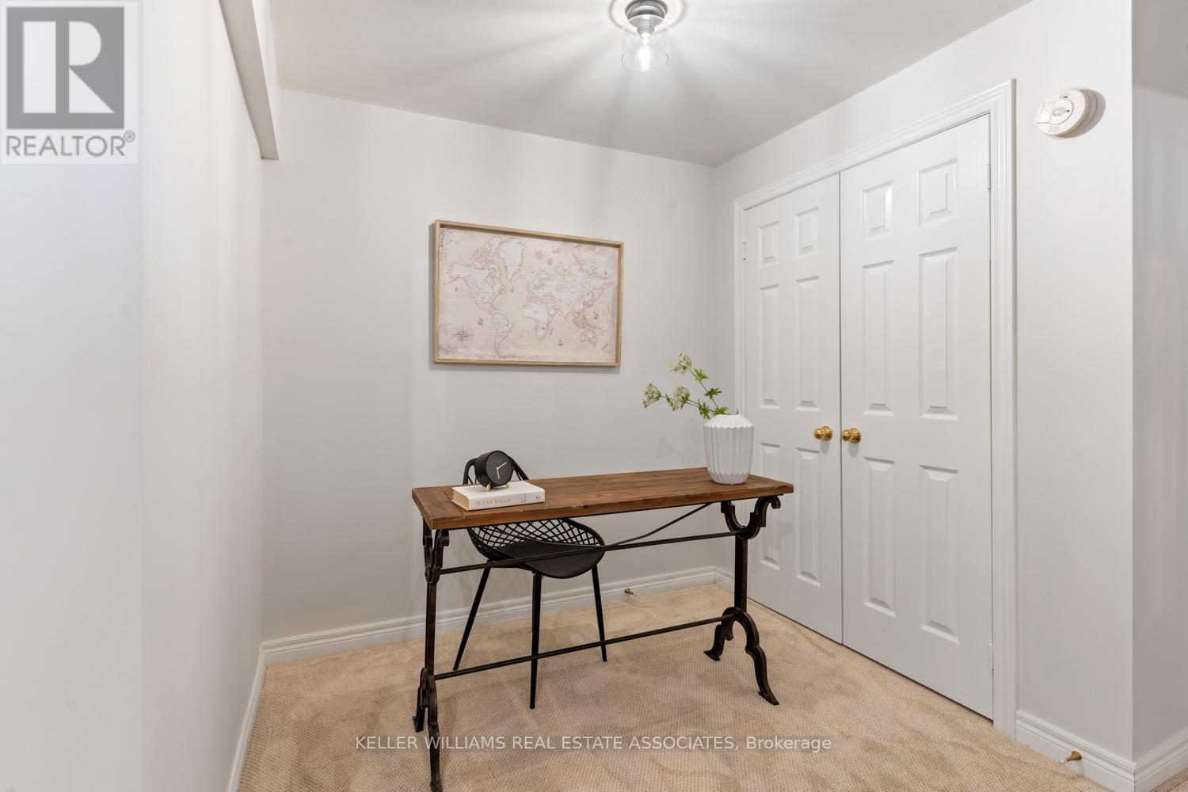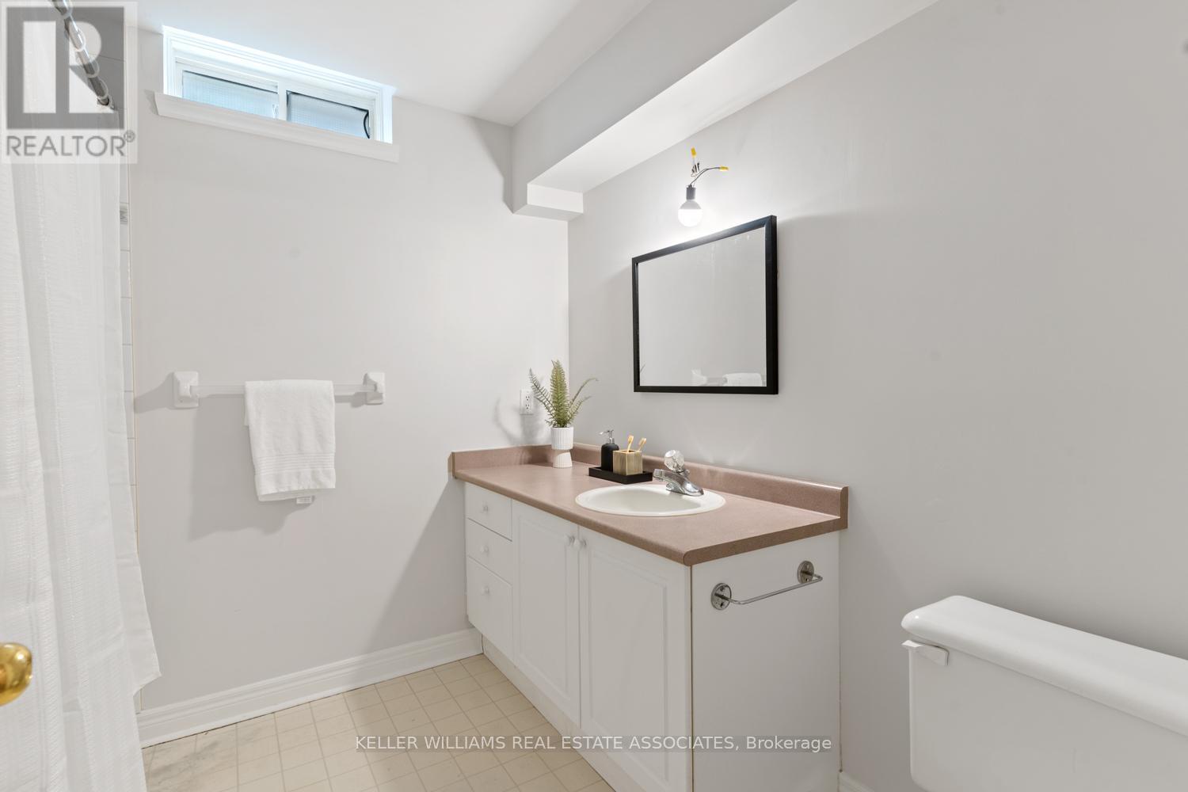311 Niagara Drive Oshawa (Samac), Ontario L1G 8A8
$899,000
Welcome to 311 Niagara Drive in Oshawa, a beautifully designed bungalow on a ravine lot that boasts 3+1 Bedrooms, 3-Bathrooms. As you enter the home you are immediately drawn to the stunning open-concept layout. Your oversized foyer leads directly into the heart of the home and is complete with garage access. The main floor boasts a seamless and very spacious living and dining space that is flooded with natural light. Your kitchen also offers tons of cabinet space and direct access to a generously sized deck overlooking your wooded lot offering complete privacy. On the main floor, you will also find 3 spacious bedrooms including a spacious primary bedroom complete with a 3-piece ensuite and walk-in closet. The basement boasts 1 additional bedroom, a 4 piece bathroom, and a recreation room that is the perfect extension of functional living space. Whether you need extra space for a growing family, a dedicated area for hobbies/entertainment or a multi-generational living arrangement, the possibilities with this basement are endless. A 2-car garage completes this stunning property, providing ample storage and convenience. The Home Features Brand New Flooring In The Living, Dining, Bedrooms, & Basement (22), Furnace (21), Hwt (21), Paint (22 & 24). Located in an A+ location just steps from Costco, Stores, Restaurants, the University and the 407. Whether an investor or an end-user, you will not want to miss all that this home has to offer. (id:35492)
Property Details
| MLS® Number | E9379105 |
| Property Type | Single Family |
| Community Name | Samac |
| Amenities Near By | Hospital, Place Of Worship, Public Transit, Schools |
| Community Features | Community Centre |
| Parking Space Total | 4 |
Building
| Bathroom Total | 3 |
| Bedrooms Above Ground | 3 |
| Bedrooms Below Ground | 1 |
| Bedrooms Total | 4 |
| Architectural Style | Bungalow |
| Basement Development | Finished |
| Basement Type | N/a (finished) |
| Construction Style Attachment | Detached |
| Cooling Type | Central Air Conditioning |
| Exterior Finish | Brick |
| Fireplace Present | Yes |
| Flooring Type | Hardwood, Tile |
| Foundation Type | Concrete |
| Heating Fuel | Natural Gas |
| Heating Type | Forced Air |
| Stories Total | 1 |
| Type | House |
| Utility Water | Municipal Water |
Parking
| Attached Garage |
Land
| Acreage | No |
| Land Amenities | Hospital, Place Of Worship, Public Transit, Schools |
| Sewer | Sanitary Sewer |
| Size Depth | 109 Ft ,11 In |
| Size Frontage | 42 Ft ,2 In |
| Size Irregular | 42.22 X 109.98 Ft ; Irr Lot Size |
| Size Total Text | 42.22 X 109.98 Ft ; Irr Lot Size |
Rooms
| Level | Type | Length | Width | Dimensions |
|---|---|---|---|---|
| Main Level | Bedroom 2 | 3.4 m | 4.5 m | 3.4 m x 4.5 m |
| Main Level | Bedroom 3 | 3.8 m | 5.9 m | 3.8 m x 5.9 m |
| Main Level | Bathroom | 2.5 m | 2.65 m | 2.5 m x 2.65 m |
| Main Level | Bathroom | 1.34 m | 2.8 m | 1.34 m x 2.8 m |
Utilities
| Cable | Available |
| Sewer | Installed |
https://www.realtor.ca/real-estate/27495365/311-niagara-drive-oshawa-samac-samac
Interested?
Contact us for more information

Sarah Pereira
Salesperson

7145 West Credit Ave B1 #100
Mississauga, Ontario L5N 6J7
(905) 812-8123
(905) 812-8155
Kyle Pereira
Salesperson

7145 West Credit Ave B1 #100
Mississauga, Ontario L5N 6J7
(905) 812-8123
(905) 812-8155








































