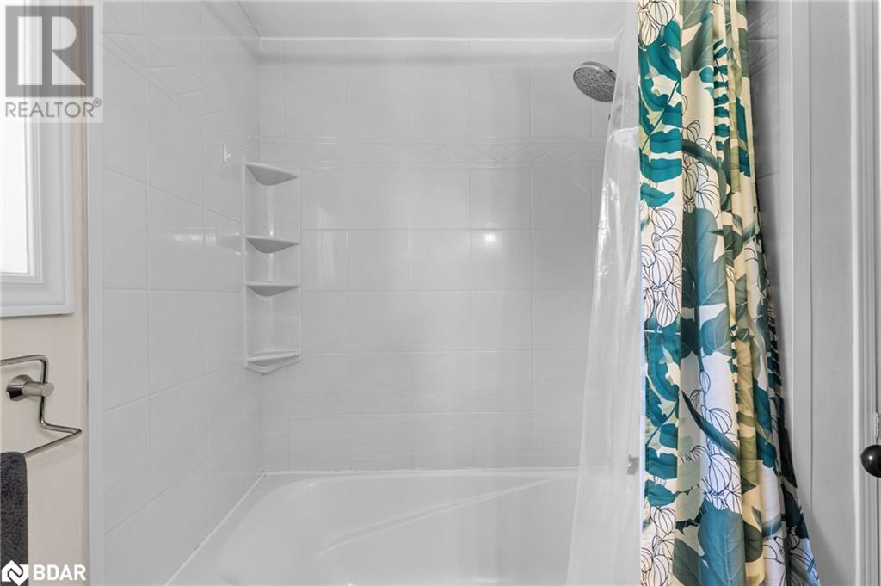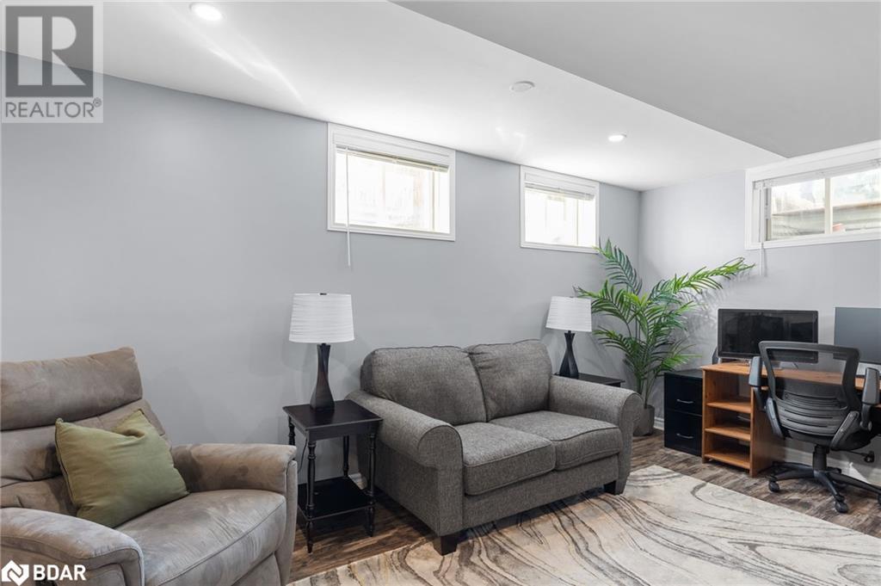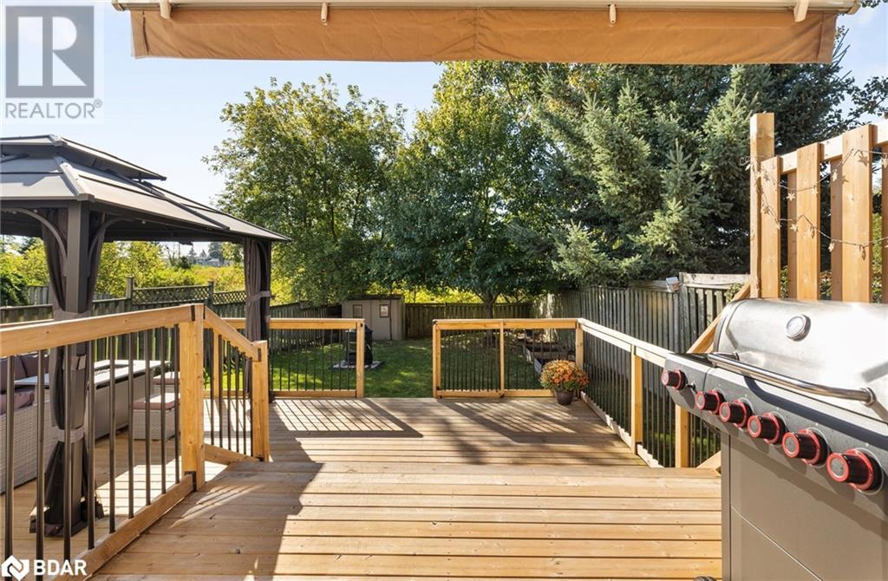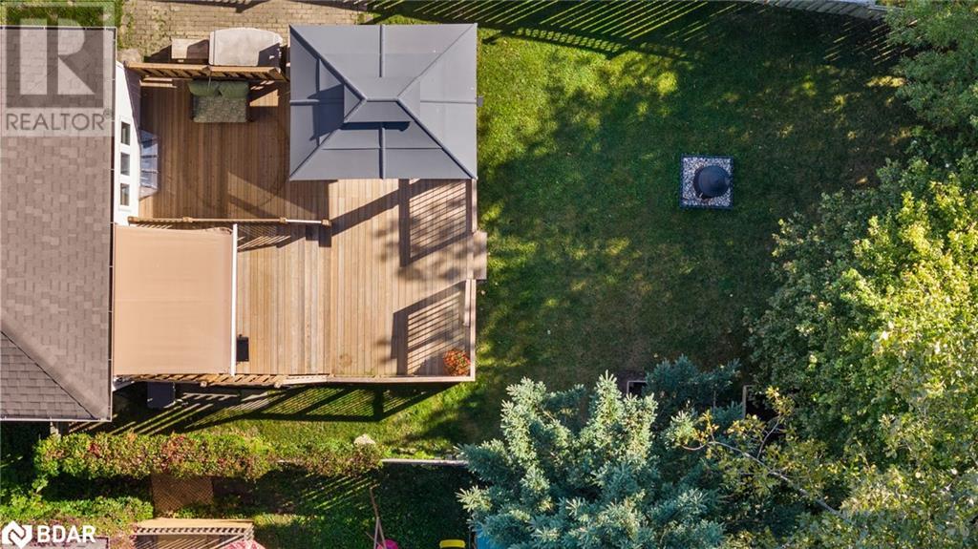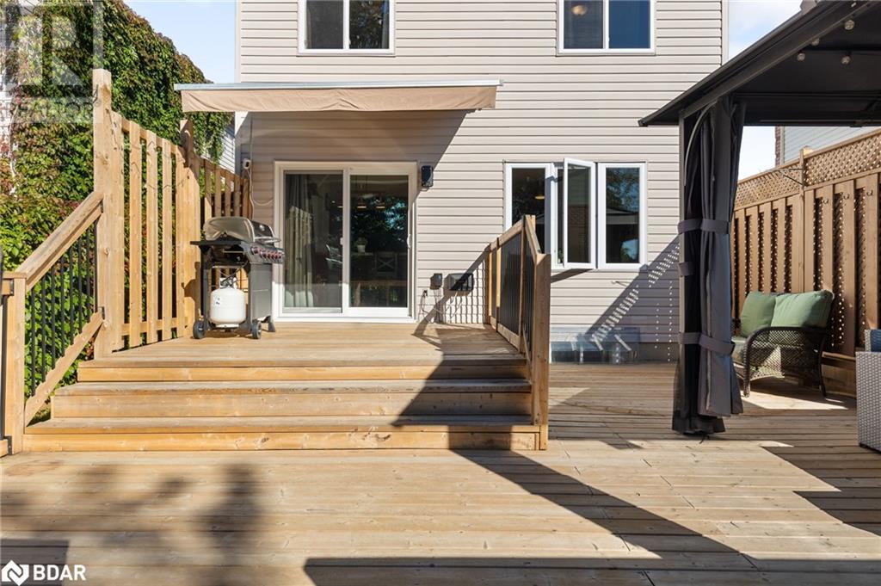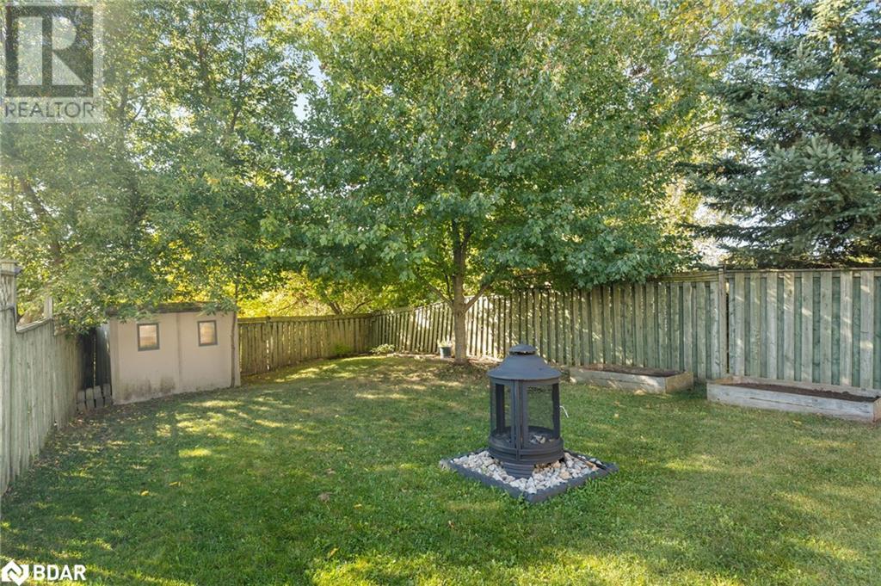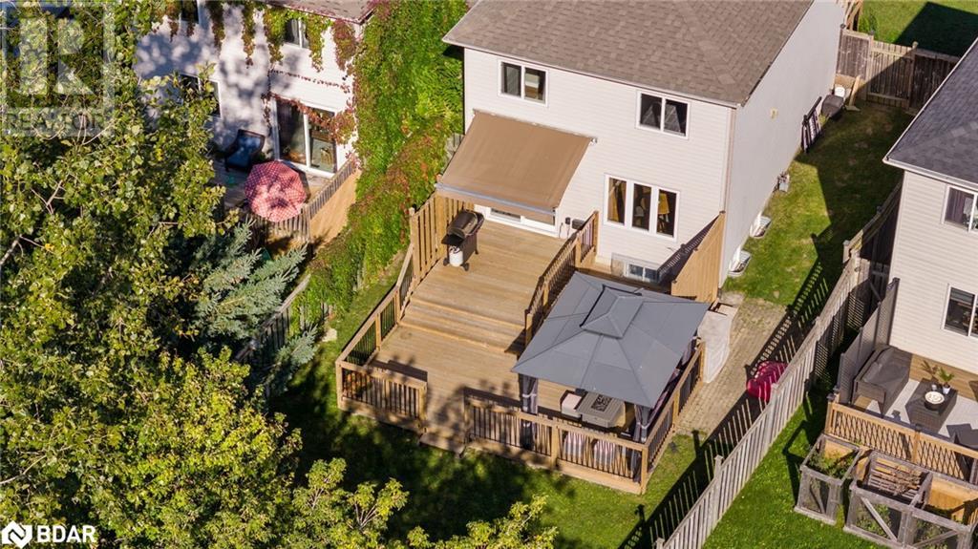101 Wessenger Drive Barrie, Ontario L4N 8P5
$699,000
Welcome to this beautiful home, nestled on a quiet street with the rare offering of a private backyard oasis in the heart of the city! Backing onto green space, this home offers tranquility and privacy, making it feel like your own peaceful retreat. Over the years, this charming property has undergone many renovations, including a new furnace, updated deck, a fully renovated basement, and more, ensuring it's move-in ready for its next owners. The family-friendly layout features three generously sized bedrooms upstairs, perfect for growing families or those who love extra space. The basement offers further potential with a rough-in for a third bathroom, ready for your personal touch. The heated and insulated oversized single-car garage provides additional versatility—it can serve as extra storage space or be easily converted into a home gym or workshop. Paired with parking for three in the driveway, there’s plenty of room for vehicles and hobbies alike. This is the perfect opportunity to jump into the market with a stress-free, well-maintained home. Just unpack and start enjoying everything this gem has to offer! (id:35492)
Property Details
| MLS® Number | 40656046 |
| Property Type | Single Family |
| Amenities Near By | Golf Nearby, Hospital, Park, Public Transit, Schools |
| Community Features | Quiet Area |
| Equipment Type | Water Heater |
| Parking Space Total | 4 |
| Rental Equipment Type | Water Heater |
Building
| Bathroom Total | 2 |
| Bedrooms Above Ground | 3 |
| Bedrooms Total | 3 |
| Appliances | Dishwasher, Dryer, Microwave, Refrigerator, Stove, Washer |
| Architectural Style | 3 Level |
| Basement Development | Finished |
| Basement Type | Full (finished) |
| Construction Style Attachment | Attached |
| Cooling Type | Central Air Conditioning |
| Exterior Finish | Brick Veneer, Vinyl Siding |
| Half Bath Total | 1 |
| Heating Fuel | Propane |
| Heating Type | Forced Air |
| Stories Total | 3 |
| Size Interior | 1436 Sqft |
| Type | Row / Townhouse |
| Utility Water | Municipal Water |
Parking
| Attached Garage |
Land
| Access Type | Highway Access |
| Acreage | No |
| Land Amenities | Golf Nearby, Hospital, Park, Public Transit, Schools |
| Sewer | Municipal Sewage System |
| Size Frontage | 41 Ft |
| Size Total Text | Under 1/2 Acre |
| Zoning Description | Rm1, Ep(swm) |
Rooms
| Level | Type | Length | Width | Dimensions |
|---|---|---|---|---|
| Second Level | 4pc Bathroom | Measurements not available | ||
| Second Level | Bedroom | 10'1'' x 11'9'' | ||
| Second Level | Bedroom | 8'7'' x 11'9'' | ||
| Second Level | Primary Bedroom | 15'2'' x 9'9'' | ||
| Basement | Laundry Room | 7'5'' x 8'2'' | ||
| Basement | Utility Room | 7'5'' x 9'5'' | ||
| Basement | Family Room | 11'3'' x 16'10'' | ||
| Main Level | Kitchen | 7'8'' x 9'2'' | ||
| Main Level | Breakfast | 7'8'' x 8'8'' | ||
| Main Level | Dining Room | 11'0'' x 6'8'' | ||
| Main Level | Living Room | 11'0'' x 20'10'' | ||
| Main Level | 2pc Bathroom | Measurements not available |
https://www.realtor.ca/real-estate/27491181/101-wessenger-drive-barrie
Interested?
Contact us for more information

Josh Buchanan
Salesperson
4145 North Service Rd #f
Burlington, Ontario L7L 6A3
1 (888) 311-1172
www.joinreal.com/
























