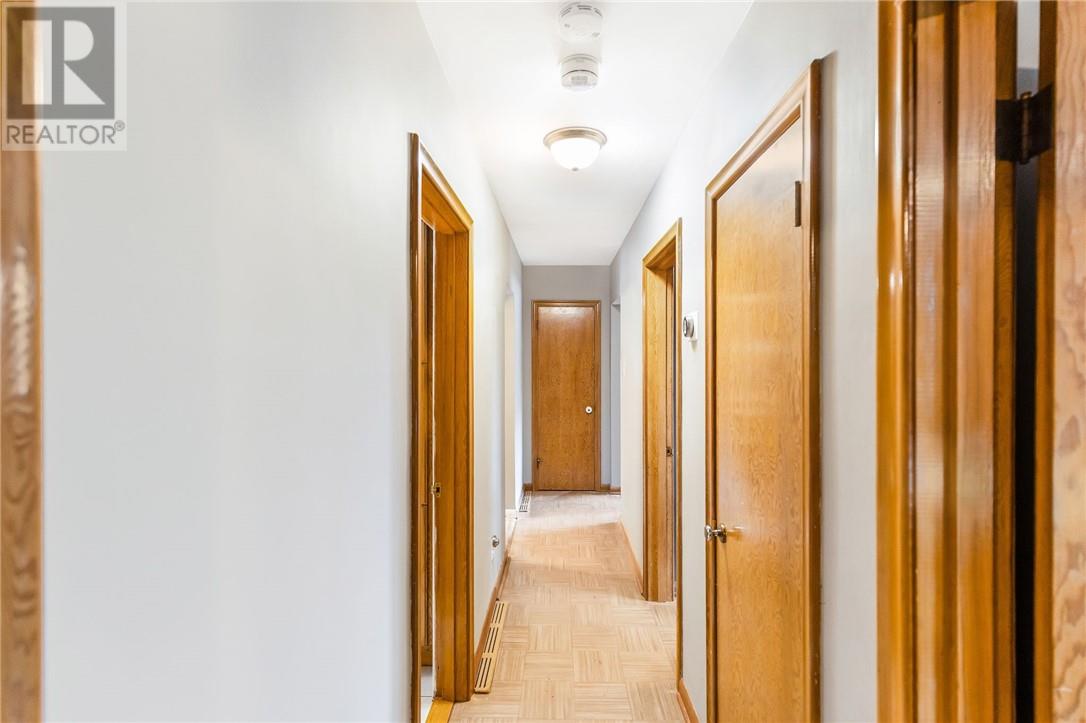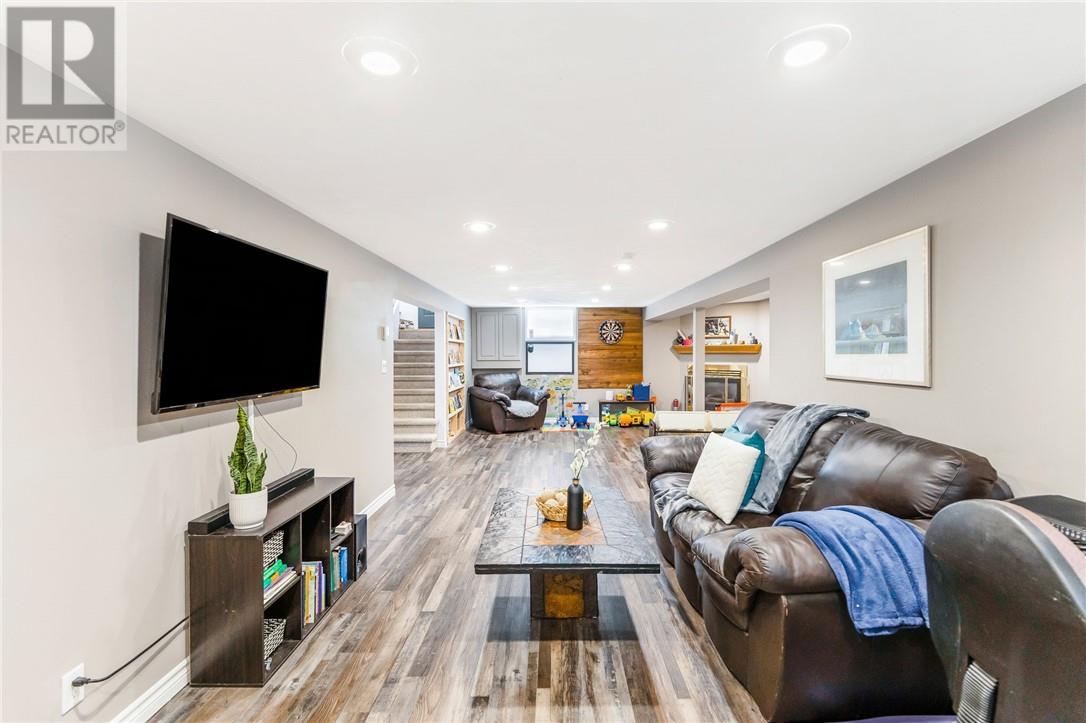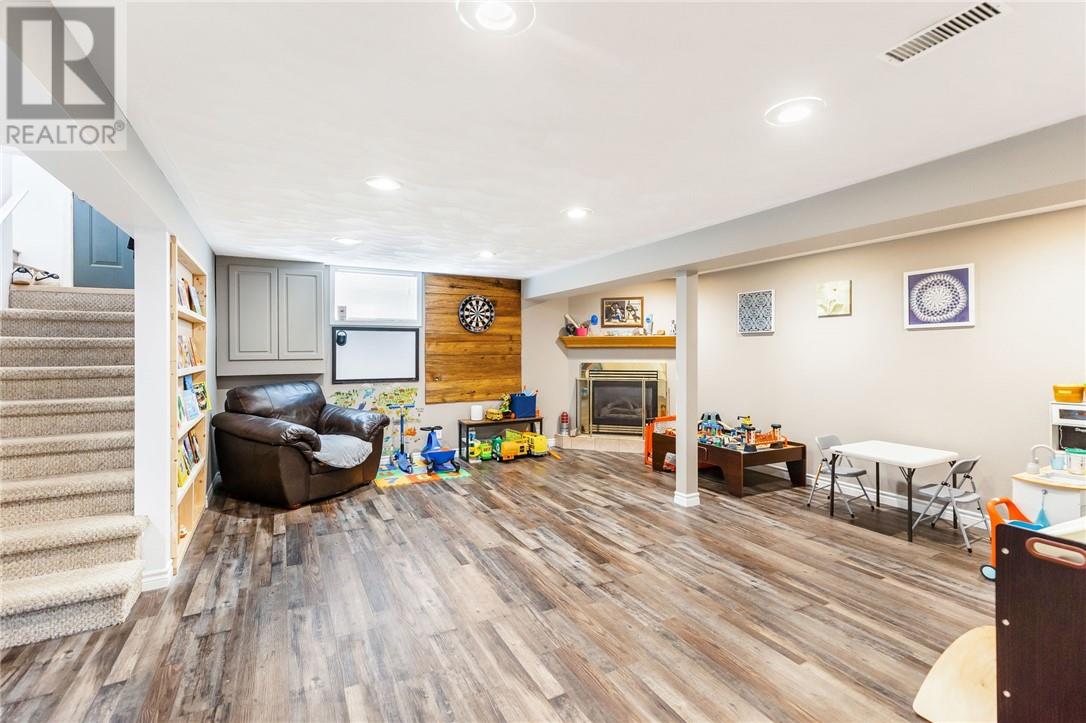1400 Southview Drive Sudbury, Ontario P3E 2L6
$450,000
Welcome to 1400 Southview Dr, a classic brick bungalow perfectly situated in Sudbury's sought-after south end, offering a peaceful retreat that backs onto Lilly Creek. This home has had several recent upgrades so you dont have to worry, including, shingles in 2019, AC in 2020, pool heater in 2021. Step inside to find an eat-in kitchen with plenty of natural light and easy access to the deck, making outdoor dining and entertaining a breeze. The main floor hosts three comfortable bedrooms and a full bathroom, providing a practical and cozy space for your family. Downstairs, you’ll find a large rec room ready for movie nights, games, or a personal gym—whatever suits your lifestyle. An additional bedroom or office offers flexibility, while the second full bathroom adds convenience for guests or a growing family. Step out to your backyard oasis where you’ll find an above-ground pool, perfect for summer fun, and ample space for relaxation or entertaining. This home combines comfort, functionality, and a touch of nature in a prime location close to everything you need. Book your showing now to see your future home. (id:35492)
Property Details
| MLS® Number | 2119341 |
| Property Type | Single Family |
| Equipment Type | Water Heater |
| Rental Equipment Type | Water Heater |
| Road Type | Paved Road |
| Water Front Name | Lilly Creek |
| Water Front Type | Waterfront On River |
Building
| Bathroom Total | 2 |
| Bedrooms Total | 4 |
| Architectural Style | Bungalow |
| Basement Type | Full |
| Cooling Type | Central Air Conditioning |
| Exterior Finish | Brick |
| Fireplace Fuel | Gas |
| Fireplace Present | Yes |
| Fireplace Total | 1 |
| Fireplace Type | Insert |
| Heating Type | Forced Air |
| Roof Material | Asphalt Shingle |
| Roof Style | Unknown |
| Stories Total | 1 |
| Type | House |
| Utility Water | Municipal Water |
Parking
| Gravel |
Land
| Access Type | Year-round Access |
| Acreage | No |
| Sewer | Municipal Sewage System |
| Size Total Text | Under 1/2 Acre |
| Zoning Description | R1-5 |
Rooms
| Level | Type | Length | Width | Dimensions |
|---|---|---|---|---|
| Lower Level | Laundry Room | 23.6 x 7.6 | ||
| Lower Level | Storage | 8.9 x 10.0 | ||
| Lower Level | Den | 10.11 x 8.5 | ||
| Lower Level | Other | 15.1 x .9 | ||
| Lower Level | Family Room | 20.2 x 16.4 | ||
| Main Level | Primary Bedroom | 12.7 x 11.6 | ||
| Main Level | Bathroom | 7.3 x 10.2 | ||
| Main Level | Bedroom | 11.2 x 10.2 | ||
| Main Level | Bedroom | 10.11 x 11.6 | ||
| Main Level | Eat In Kitchen | 18.9 x 10.2 | ||
| Main Level | Living Room | 18.10 x 17.1 |
https://www.realtor.ca/real-estate/27484876/1400-southview-drive-sudbury
Interested?
Contact us for more information

Tristan Ritchie
Salesperson
tristanritchie.com/
www.facebook.com/tritchrealestate/
www.linkedin.com/in/tristanritchie
twitter.com/SudburyRealEst8
63 Walford Rd #5
Sudbury, Ontario P3E 2H2
(705) 222-2489

































