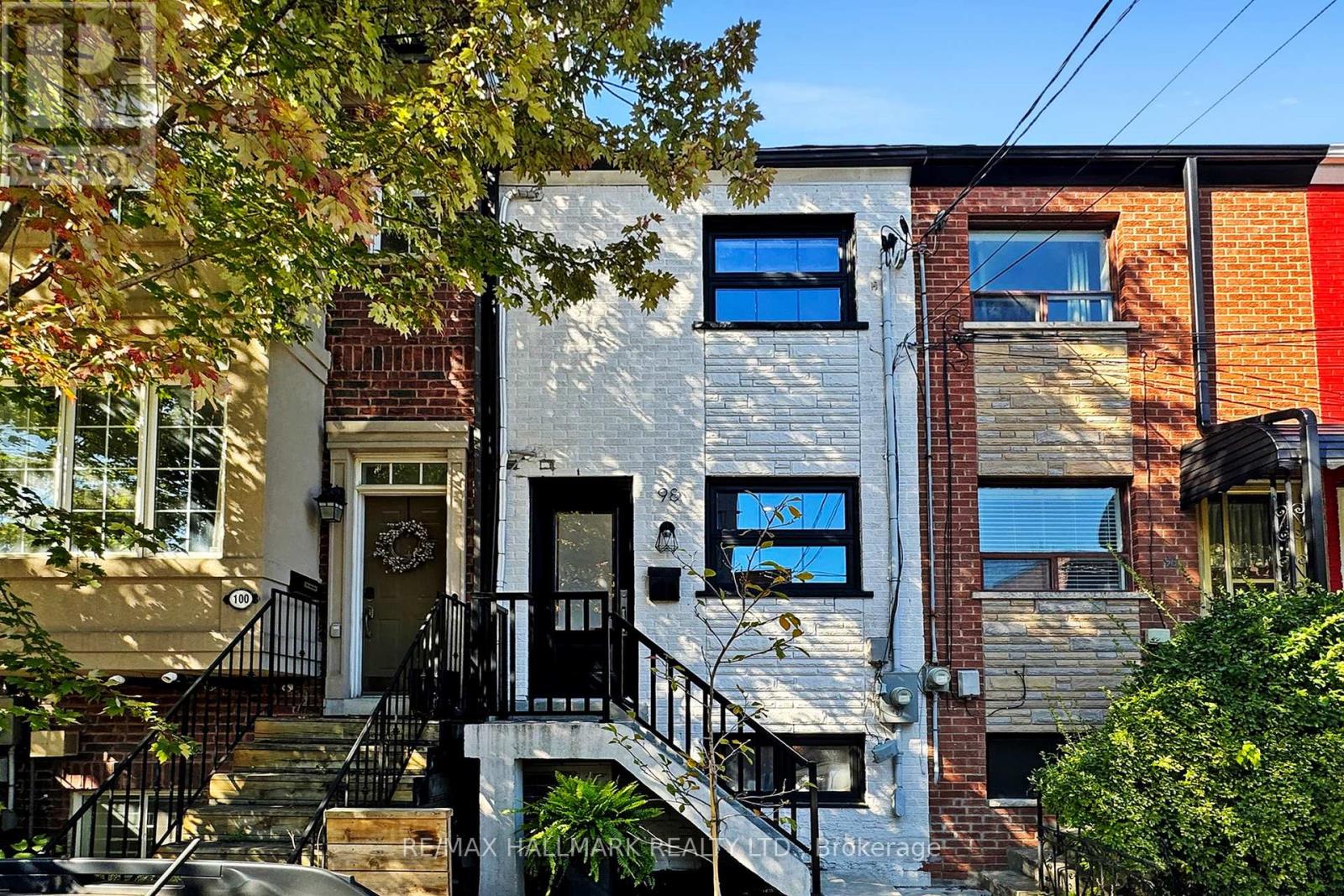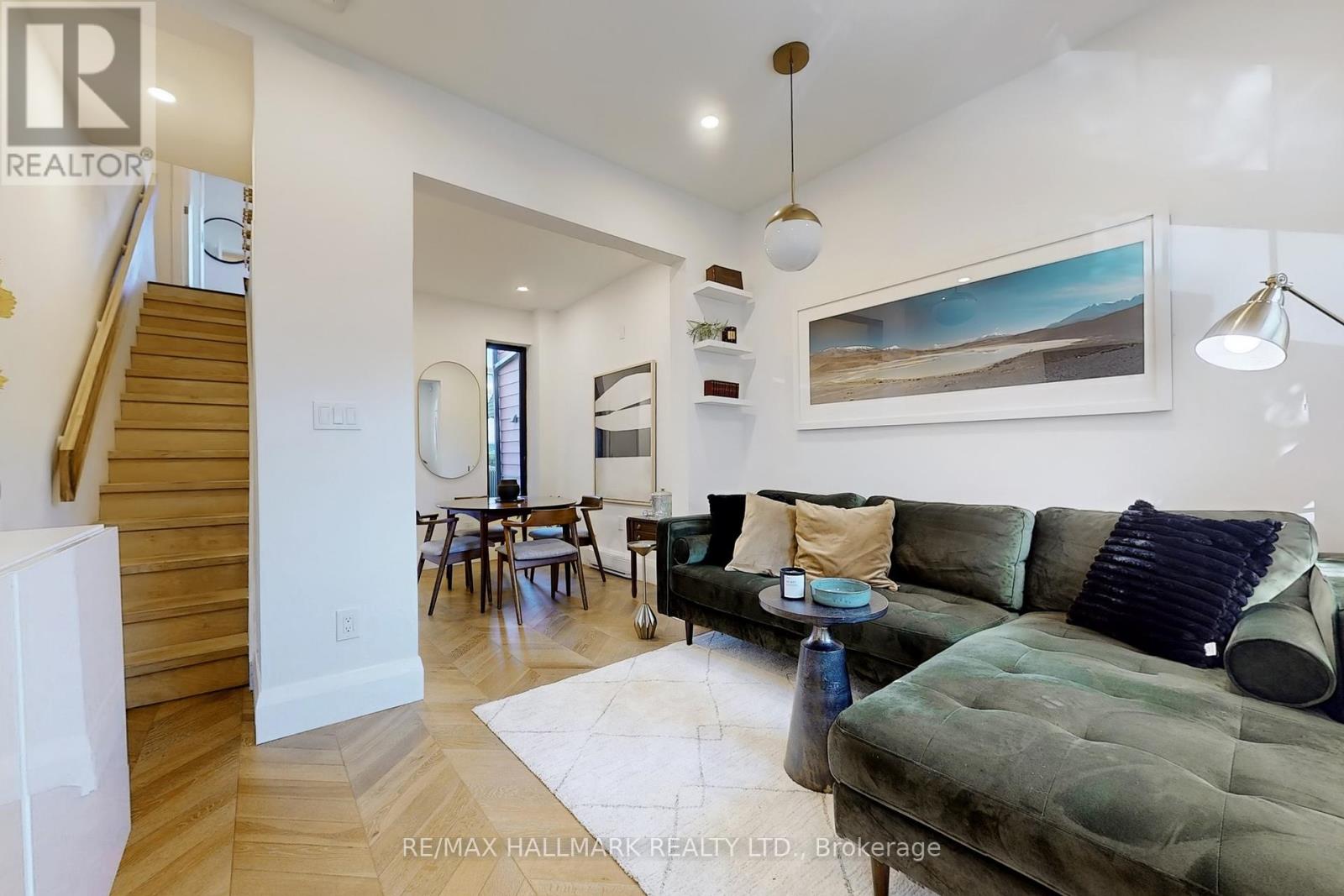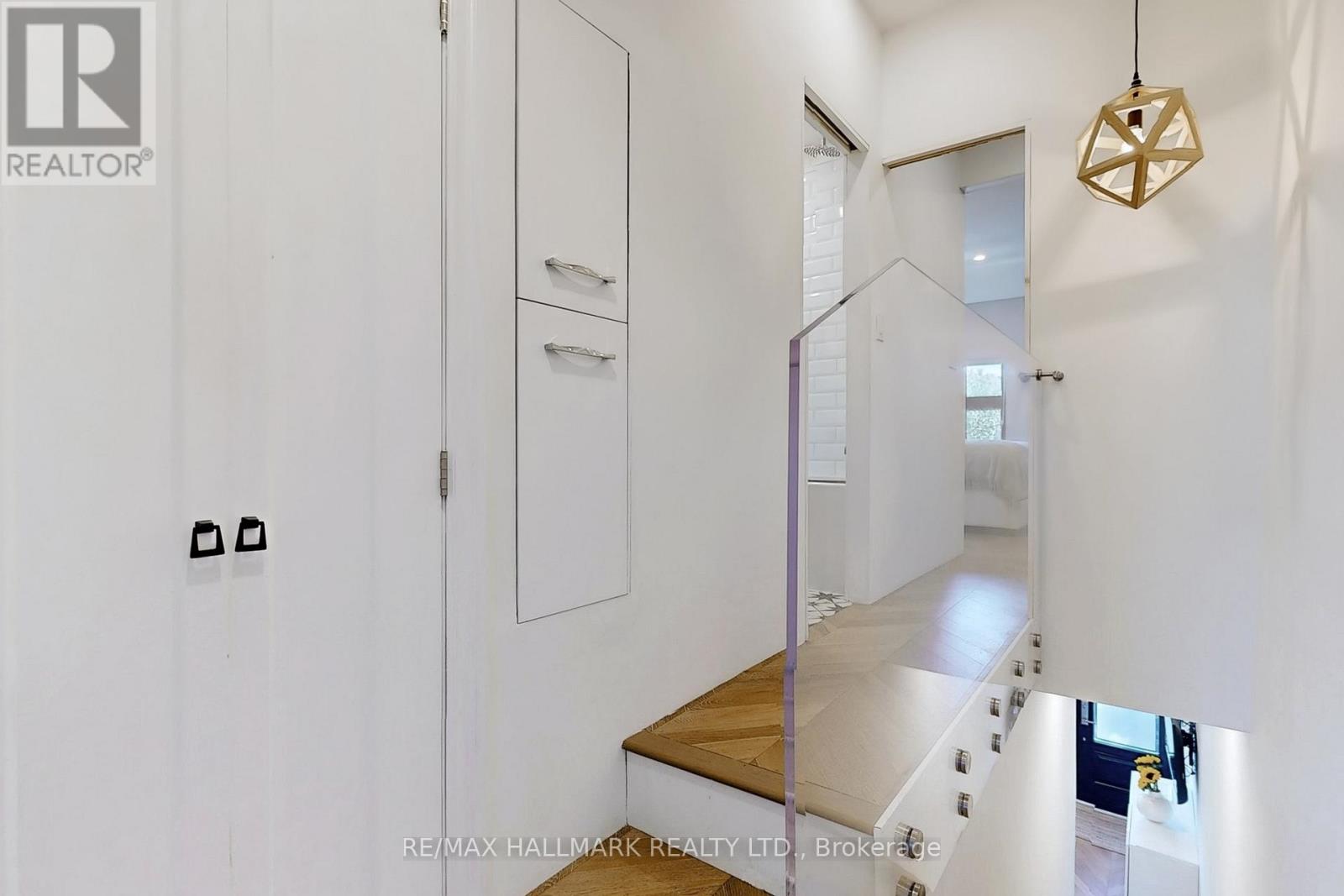98 Mitchell Avenue Toronto (Niagara), Ontario M6J 1B9
$999,000
Super-styling contemporary, renovated 2 bedroom, with separate lower-level (income) in the heart of... everything you could possibly want. Framed by large industrial style windows, the open-concept mainfloor comes with tons of light, herringbone hardwood floors throughout, a modern living/dining space and a high-end kitchen with quartz countertops, that flow straight into the private backyard. Perfect for hosting or just kicking back. Upstairs, the primary bedroom is spacious, with a big beautiful window, a view of the trees, and spacious built-in closet. The bathroom? Heated floors for those chilly mornings. Convenient stacked laundry and a second bedroom that doubles as an office. Tucked away from the action of Queen West and steps to it all; Trinity Bellwoods, F45, amazing coffee, the best restaurants, Lagree, yoga, King West, TTC, bike paths, waterfront and the Gardiner. No car, no problem. It just might be the perfect condo-alternative, no elevators, no maintenance fees. Whatever it is, it feels like home. BONUS: the lower level generates solid monthly income. Stylish, convenient and income-producing. What more could you want? Open house Sat/Sun 2-4pm. **** EXTRAS **** Amazing Tenant, month to month, $1600 inclusive. Fully renovated lower-level with high ceilings, above grade windows, heated bathroom floor & separate entrance. (id:35492)
Property Details
| MLS® Number | C9375519 |
| Property Type | Single Family |
| Community Name | Niagara |
| Features | Sump Pump |
Building
| Bathroom Total | 2 |
| Bedrooms Above Ground | 2 |
| Bedrooms Below Ground | 1 |
| Bedrooms Total | 3 |
| Appliances | Water Heater - Tankless, Dishwasher, Oven, Refrigerator, Water Heater, Window Coverings |
| Basement Development | Finished |
| Basement Features | Separate Entrance |
| Basement Type | N/a (finished) |
| Construction Style Attachment | Attached |
| Cooling Type | Wall Unit |
| Exterior Finish | Brick |
| Flooring Type | Hardwood |
| Foundation Type | Concrete |
| Heating Fuel | Electric |
| Heating Type | Heat Pump |
| Stories Total | 2 |
| Type | Row / Townhouse |
| Utility Water | Municipal Water |
Land
| Acreage | No |
| Sewer | Sanitary Sewer |
| Size Depth | 50 Ft |
| Size Frontage | 11 Ft ,2 In |
| Size Irregular | 11.21 X 50 Ft |
| Size Total Text | 11.21 X 50 Ft |
Rooms
| Level | Type | Length | Width | Dimensions |
|---|---|---|---|---|
| Second Level | Bedroom 2 | 2.13 m | 2.34 m | 2.13 m x 2.34 m |
| Second Level | Primary Bedroom | 3.04 m | 3.41 m | 3.04 m x 3.41 m |
| Lower Level | Bedroom | 3.04 m | 2.12 m | 3.04 m x 2.12 m |
| Lower Level | Living Room | 3.53 m | 3.23 m | 3.53 m x 3.23 m |
| Lower Level | Kitchen | 1.76 m | 1.52 m | 1.76 m x 1.52 m |
| Main Level | Living Room | 2.9 m | 3.26 m | 2.9 m x 3.26 m |
| Main Level | Dining Room | 2.49 m | 3.01 m | 2.49 m x 3.01 m |
| Main Level | Kitchen | 3.84 m | 2.34 m | 3.84 m x 2.34 m |
https://www.realtor.ca/real-estate/27486165/98-mitchell-avenue-toronto-niagara-niagara
Interested?
Contact us for more information

Kj Duck
Salesperson

630 Danforth Ave
Toronto, Ontario M4K 1R3
(416) 462-1888
(416) 462-3135

Tori Wright
Salesperson
(416) 818-0298
www.atorontohome.com/
https://www.facebook.com/A-Toronto-Home-165963440097937/
https://twitter.com/torwright

630 Danforth Ave
Toronto, Ontario M4K 1R3
(416) 462-1888
(416) 462-3135










































