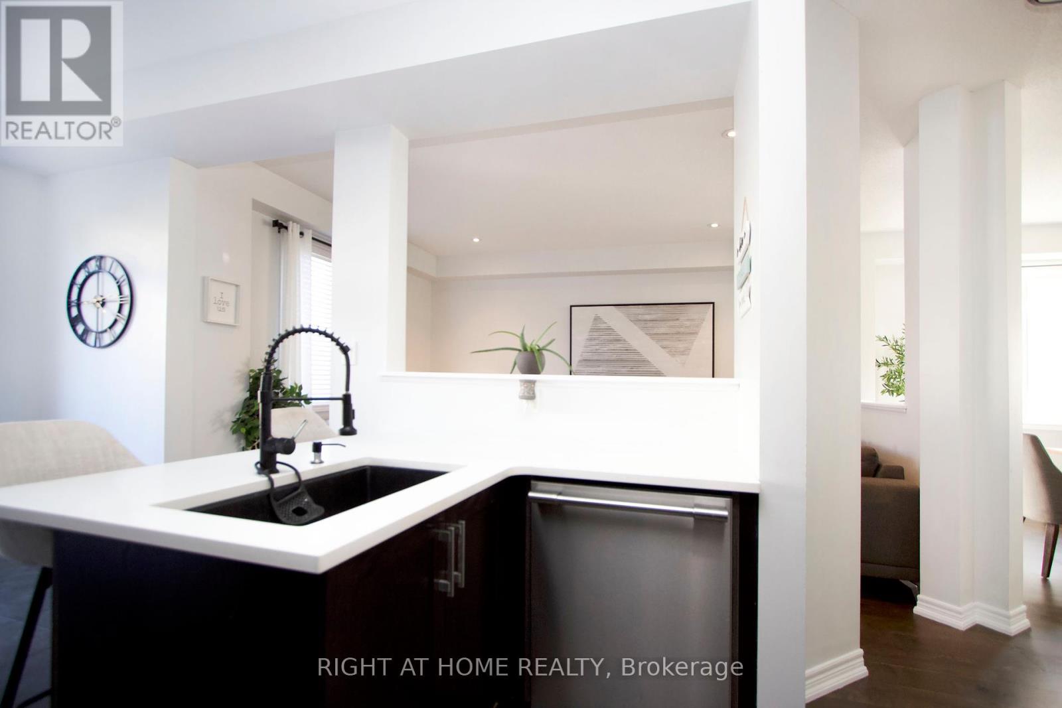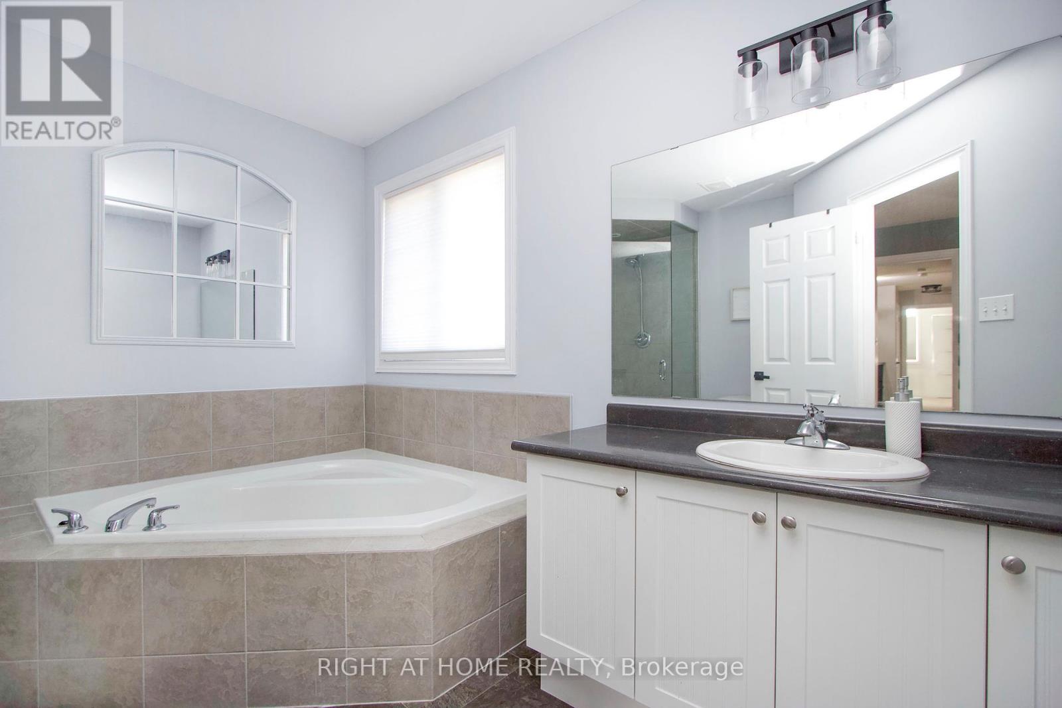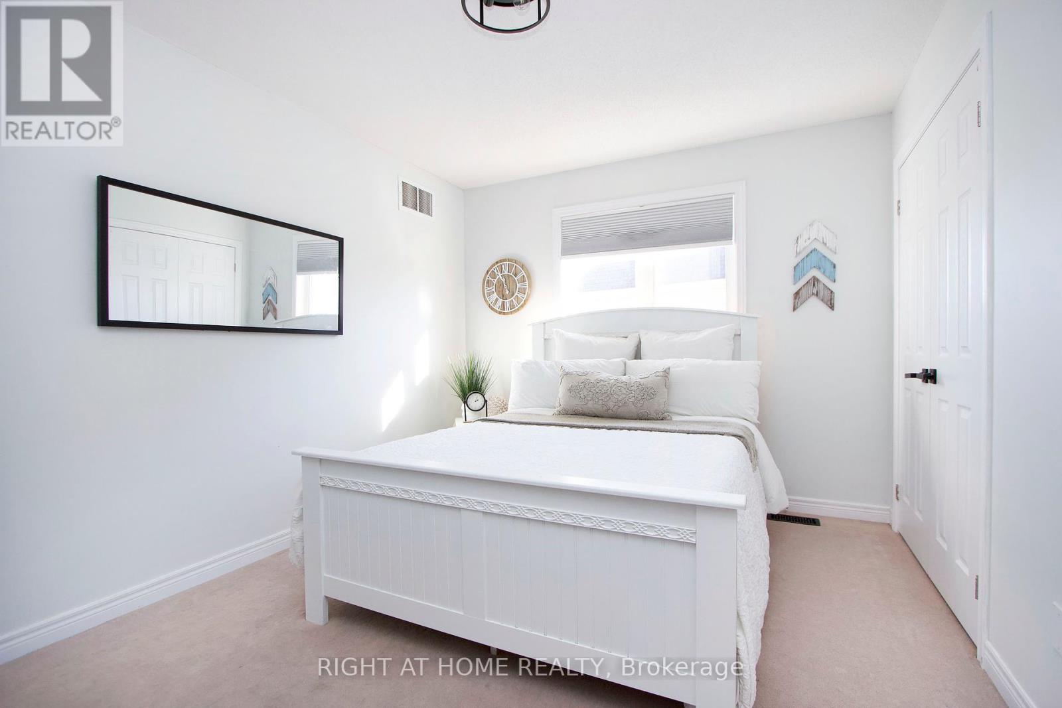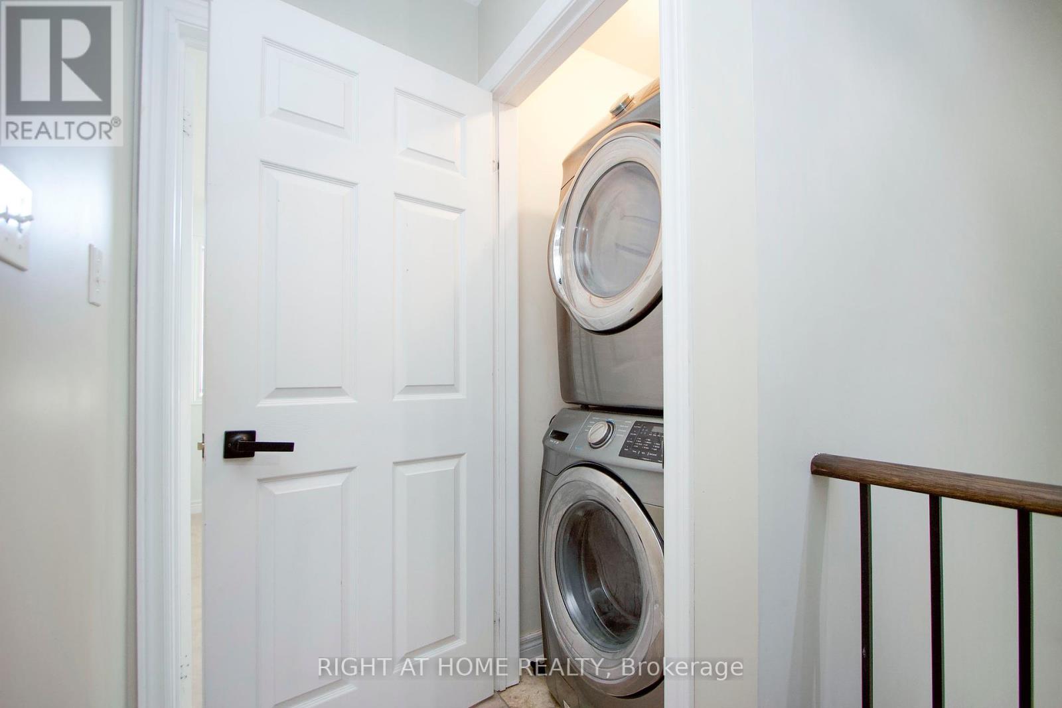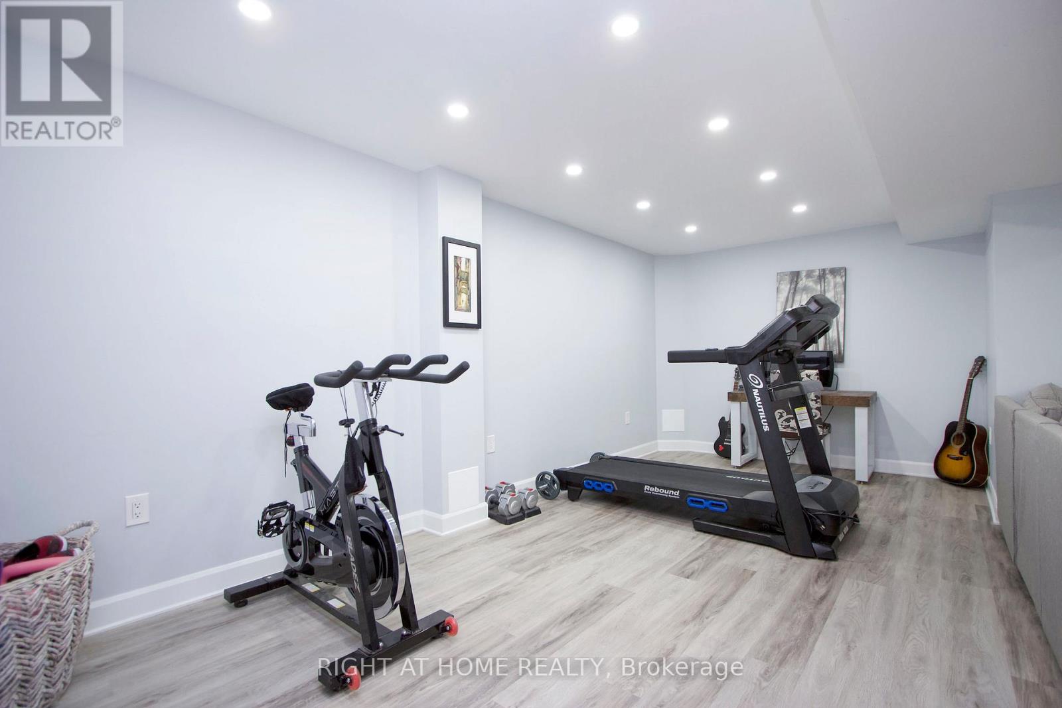105 Westover Drive Clarington (Bowmanville), Ontario L1C 0M8
$929,000
LINKED house by foundation only. Welcome to your dream home! This spacious 4-bedroom family residence, situated on a generous pie-shaped lot, offers everything you've been searching for. The open-concept main floor boasts a modern kitchen with ample cabinetry and updated quartz countertops, perfect for both everyday living and entertaining. The family room, complete with a cozy gas fireplace and sleek pot lights, creates a warm and inviting atmosphere. Step outside to a large backyard oasis featuring an expansive deck, ideal for gatherings, and a convenient garden shed for extra storage. Upstairs, you'll find four generously sized bedrooms, providing comfort and privacy for the entire family. The recently finished basement adds even more living space, including a rec room, exercise area, and a stylish two-piece bathroom. This home is the complete package-don't miss your chance! **** EXTRAS **** Close to desirable schools. Newer kitchen appliances (id:35492)
Open House
This property has open houses!
1:00 pm
Ends at:3:00 pm
2:00 pm
Ends at:4:00 pm
1:00 pm
Ends at:3:00 pm
Property Details
| MLS® Number | E9375797 |
| Property Type | Single Family |
| Community Name | Bowmanville |
| Equipment Type | Water Heater |
| Features | Irregular Lot Size |
| Parking Space Total | 5 |
| Rental Equipment Type | Water Heater |
| Structure | Shed |
Building
| Bathroom Total | 4 |
| Bedrooms Above Ground | 4 |
| Bedrooms Total | 4 |
| Amenities | Fireplace(s) |
| Appliances | Water Heater, Water Meter, Dishwasher, Dryer, Microwave, Refrigerator, Stove, Washer, Window Coverings |
| Basement Development | Finished |
| Basement Type | N/a (finished) |
| Construction Style Attachment | Detached |
| Cooling Type | Central Air Conditioning, Ventilation System |
| Exterior Finish | Brick, Vinyl Siding |
| Fireplace Present | Yes |
| Fireplace Total | 1 |
| Flooring Type | Tile, Hardwood, Carpeted, Vinyl |
| Foundation Type | Poured Concrete |
| Half Bath Total | 2 |
| Heating Fuel | Natural Gas |
| Heating Type | Forced Air |
| Stories Total | 2 |
| Type | House |
| Utility Water | Municipal Water |
Parking
| Garage |
Land
| Acreage | No |
| Sewer | Sanitary Sewer |
| Size Depth | 133 Ft |
| Size Frontage | 29 Ft |
| Size Irregular | 29 X 133 Ft ; Irregular At Back |
| Size Total Text | 29 X 133 Ft ; Irregular At Back|under 1/2 Acre |
| Zoning Description | (h) R1,h(r2),h(r3) |
Rooms
| Level | Type | Length | Width | Dimensions |
|---|---|---|---|---|
| Second Level | Primary Bedroom | 5.05 m | 3.47 m | 5.05 m x 3.47 m |
| Second Level | Bedroom 2 | 3.68 m | 2.89 m | 3.68 m x 2.89 m |
| Second Level | Bedroom 3 | 3.81 m | 3.62 m | 3.81 m x 3.62 m |
| Second Level | Bedroom 4 | 3.93 m | 2.77 m | 3.93 m x 2.77 m |
| Basement | Recreational, Games Room | 8.31 m | 7 m | 8.31 m x 7 m |
| Basement | Exercise Room | 8.31 m | 7.22 m | 8.31 m x 7.22 m |
| Ground Level | Kitchen | 5.66 m | 3.16 m | 5.66 m x 3.16 m |
| Ground Level | Eating Area | 5.66 m | 3.16 m | 5.66 m x 3.16 m |
| Ground Level | Family Room | 4.5 m | 3.6 m | 4.5 m x 3.6 m |
| Ground Level | Dining Room | 3.81 m | 2 m | 3.81 m x 2 m |
Utilities
| Sewer | Installed |
https://www.realtor.ca/real-estate/27486721/105-westover-drive-clarington-bowmanville-bowmanville
Interested?
Contact us for more information

Brian Guy
Salesperson
guysrealty.com/
https://www.facebook.com/brianisyourguy

242 King Street East #1
Oshawa, Ontario L1H 1C7
(905) 665-2500














