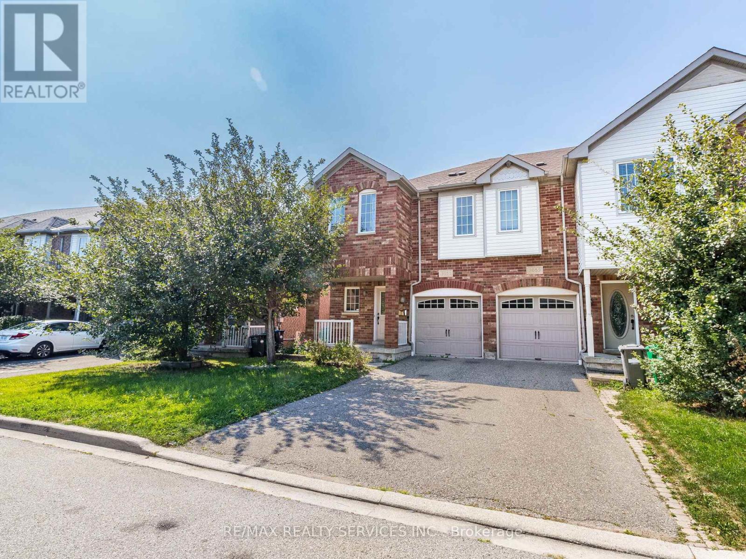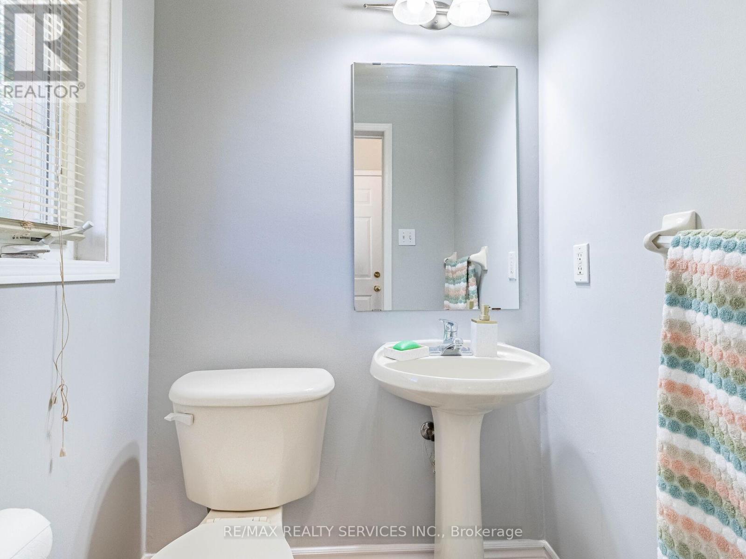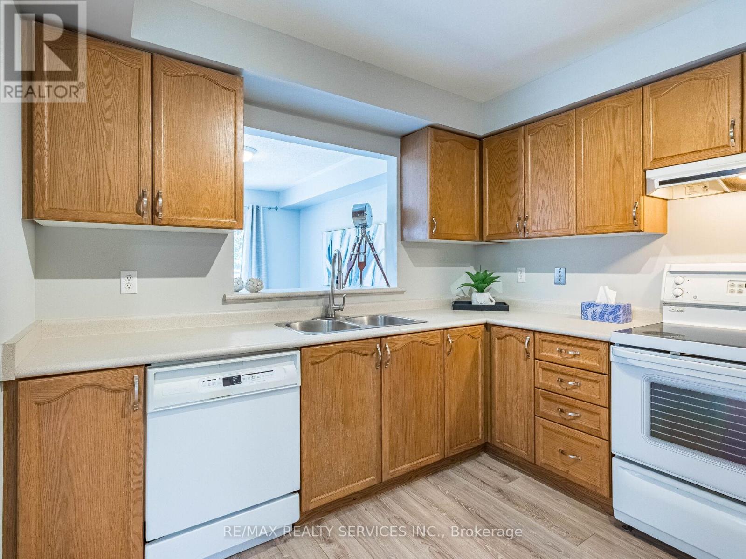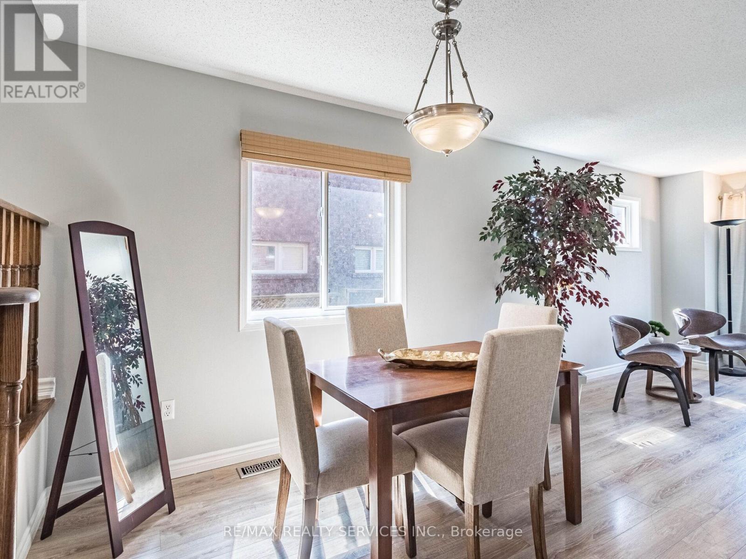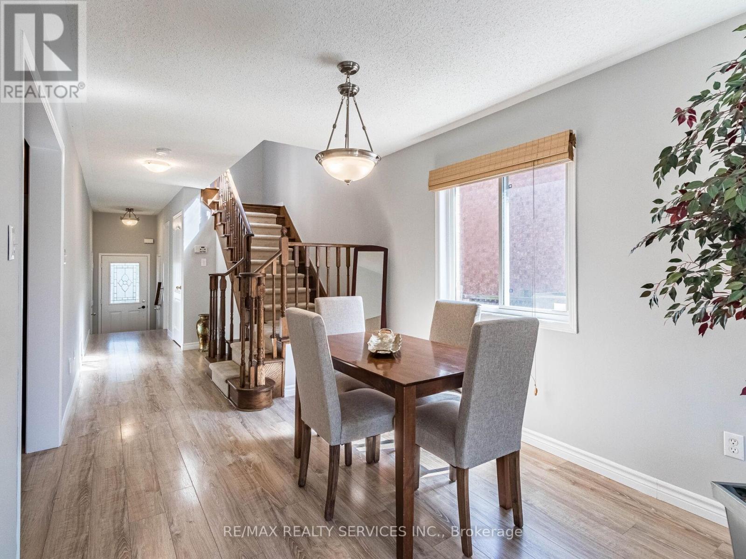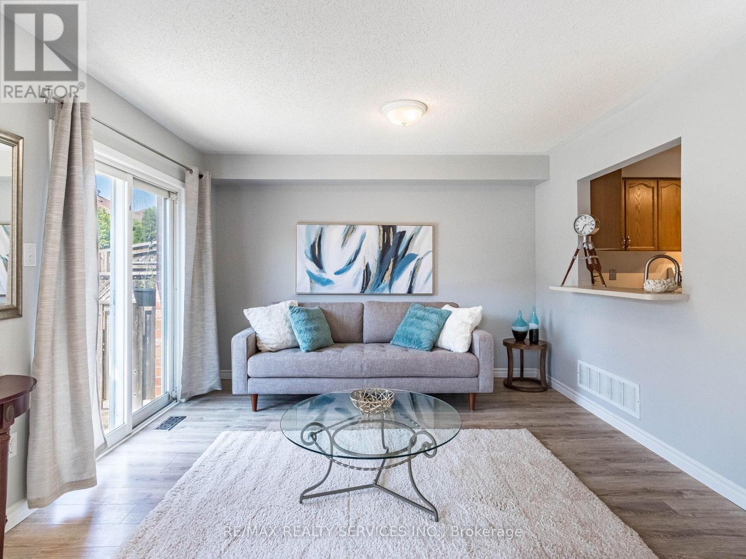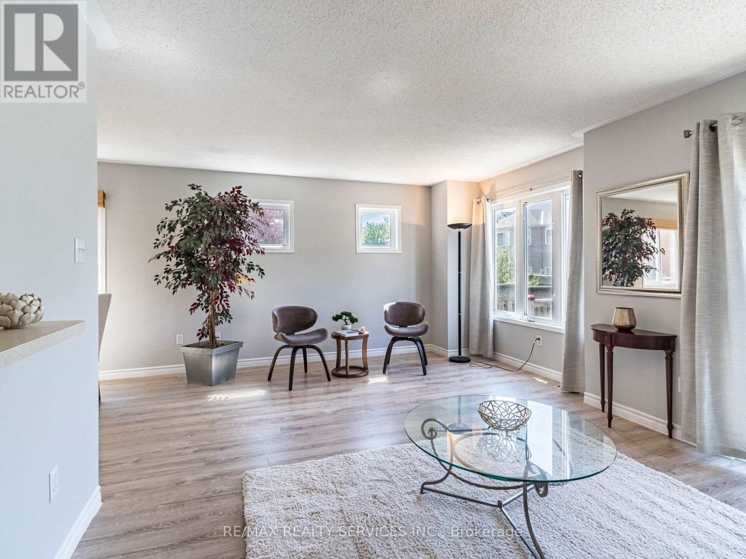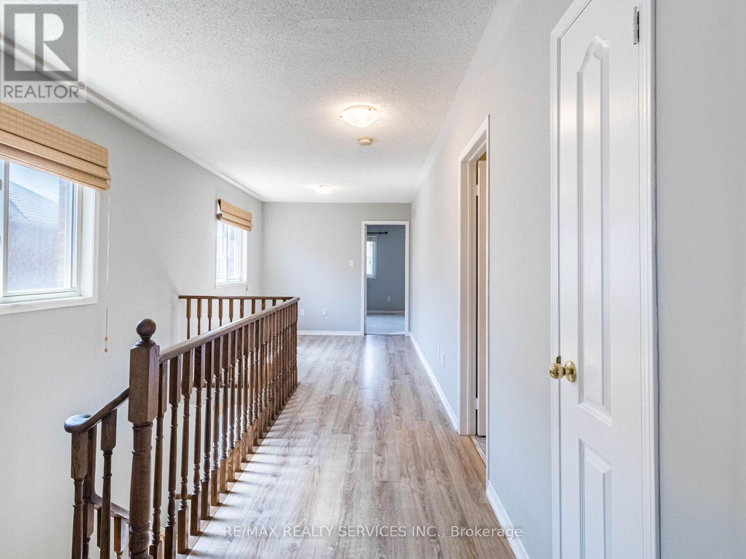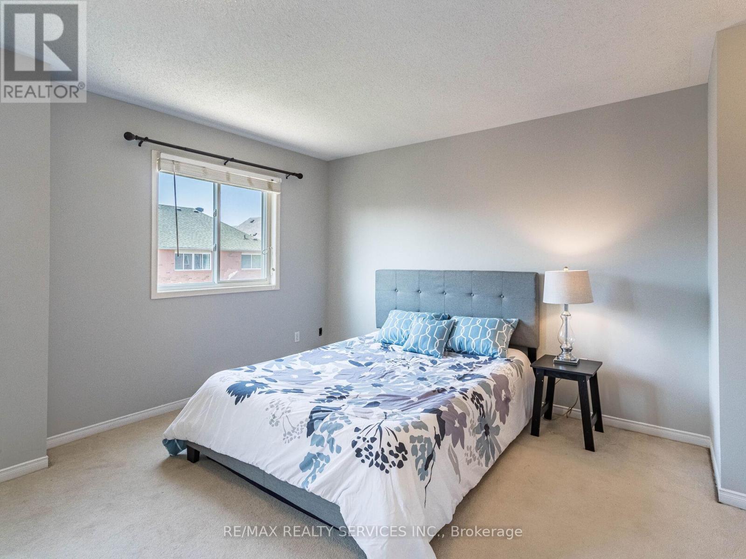3051 Wrigglesworth Crescent Mississauga (Churchill Meadows), Ontario L5M 6W6
$898,888
This end-unit freehold townhouse is similar to a semi-detached home, featuring 3 spacious bedrooms and 2.5 baths. The practical open-concept layout includes large living and dining room, as well as a spacious kitchen. A hardwood staircase leads to a cozy sitting area on the second floor, perfect as a mini family room, TV room, kids playing area, or a computer nook. The huge master bedroom can accommodate a crib and nursery seating, and includes a full ensuite bath and two closets. The unfinished basement offers potential for a separate side entrance and the possibility of a legal basement apartment (please check with the city). Convenient access to a one-car garage, plus two additional parking spots in the driveway without a sidewalk, adds to the home's appeal. This property boasts an abundance of windows that flood the space with natural light, along with a good-sized backyard featuring a large deck. This is the home you've been looking for! (id:35492)
Property Details
| MLS® Number | W9376181 |
| Property Type | Single Family |
| Community Name | Churchill Meadows |
| Parking Space Total | 3 |
Building
| Bathroom Total | 3 |
| Bedrooms Above Ground | 3 |
| Bedrooms Total | 3 |
| Appliances | Dishwasher, Dryer, Garage Door Opener, Humidifier, Refrigerator, Stove, Washer |
| Basement Development | Unfinished |
| Basement Type | Full (unfinished) |
| Construction Style Attachment | Attached |
| Cooling Type | Central Air Conditioning |
| Exterior Finish | Brick |
| Flooring Type | Laminate, Carpeted |
| Foundation Type | Poured Concrete |
| Half Bath Total | 1 |
| Heating Fuel | Natural Gas |
| Heating Type | Forced Air |
| Stories Total | 2 |
| Type | Row / Townhouse |
| Utility Water | Municipal Water |
Parking
| Garage |
Land
| Acreage | No |
| Sewer | Sanitary Sewer |
| Size Depth | 100 Ft |
| Size Frontage | 26 Ft ,6 In |
| Size Irregular | 26.57 X 100.07 Ft |
| Size Total Text | 26.57 X 100.07 Ft |
Rooms
| Level | Type | Length | Width | Dimensions |
|---|---|---|---|---|
| Second Level | Primary Bedroom | 5.8 m | 3.5 m | 5.8 m x 3.5 m |
| Second Level | Bedroom 2 | 3.8 m | 2.9 m | 3.8 m x 2.9 m |
| Second Level | Bedroom 3 | 3.4 m | 2.8 m | 3.4 m x 2.8 m |
| Second Level | Sitting Room | 3 m | 2.75 m | 3 m x 2.75 m |
| Main Level | Living Room | 5.8 m | 3.9 m | 5.8 m x 3.9 m |
| Main Level | Dining Room | 2.9 m | 2.7 m | 2.9 m x 2.7 m |
| Main Level | Kitchen | 3.55 m | 2.9 m | 3.55 m x 2.9 m |
Interested?
Contact us for more information

Raad Hannoudi
Broker
www.listingforsale.ca/
https://www.facebook.com/hotrealestatedeals
https://www.linkedin.com/in/raadhannoudi/

10 Kingsbridge Gdn Cir #200
Mississauga, Ontario L5R 3K7
(905) 456-1000
(905) 456-8329


