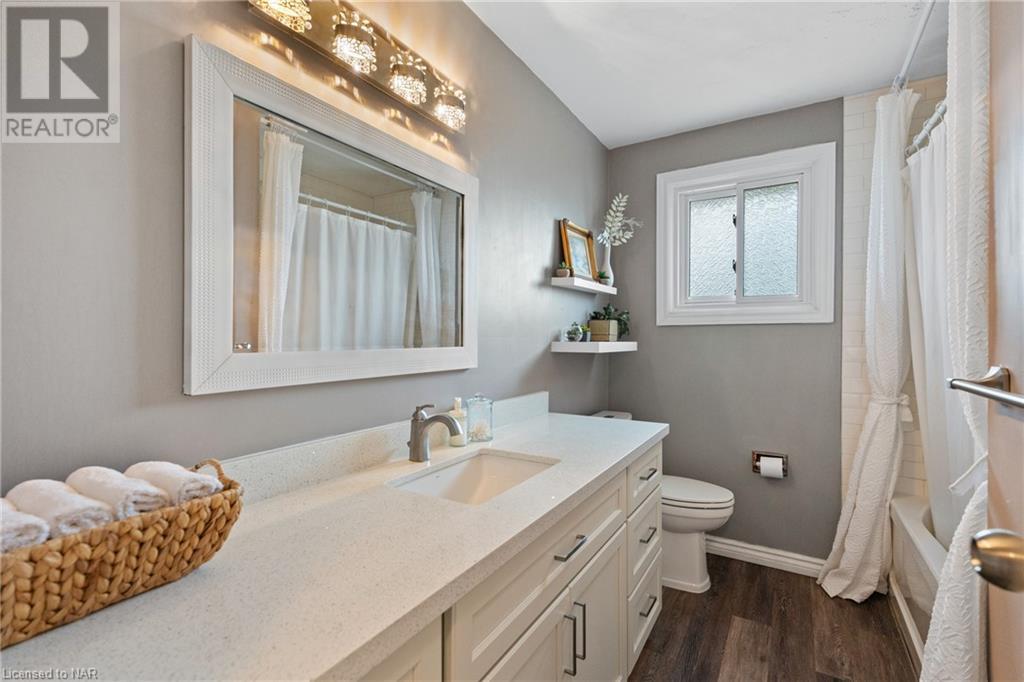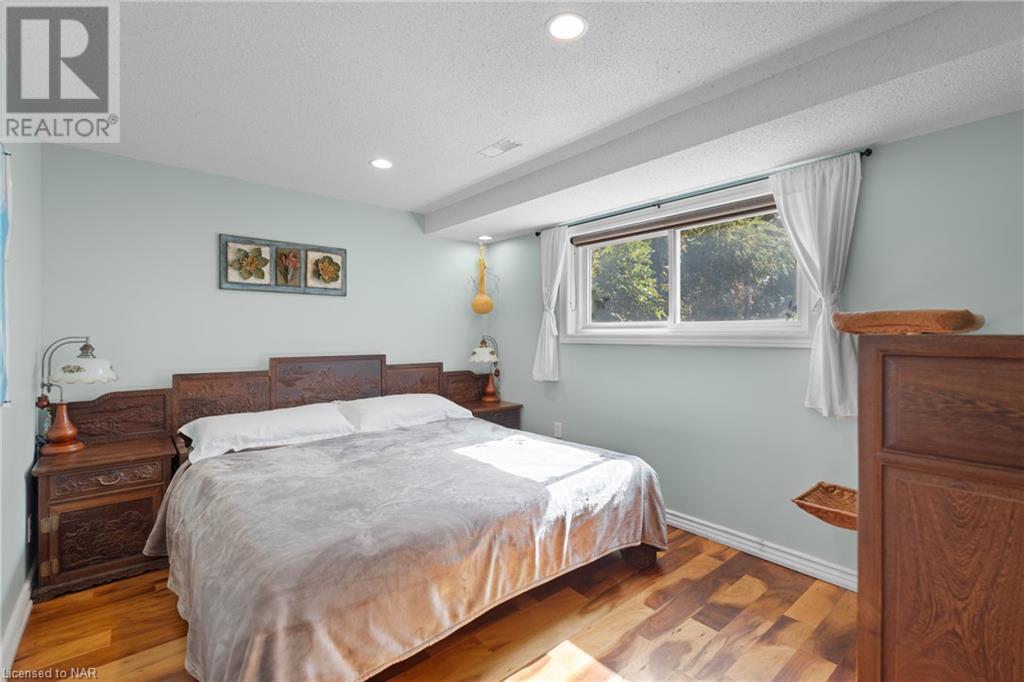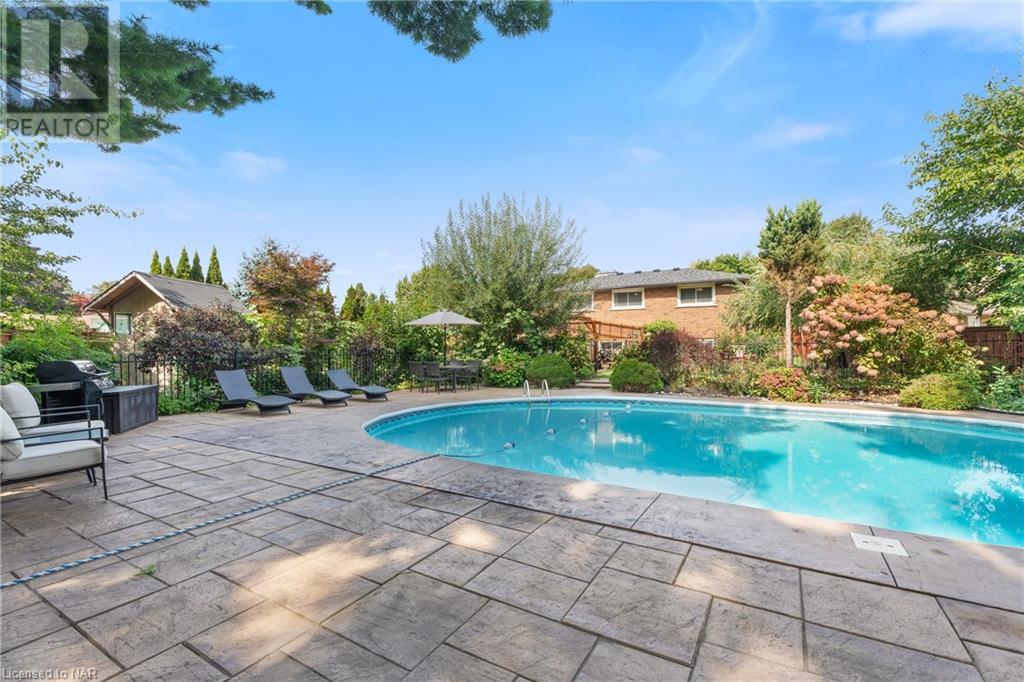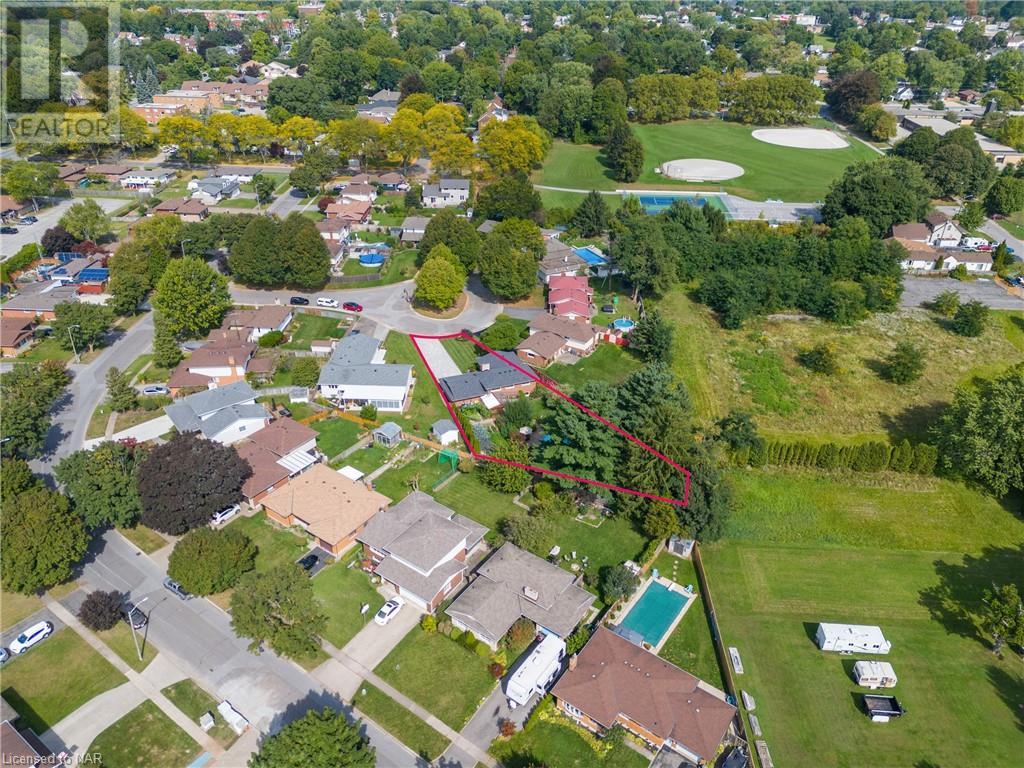6768 Homestead Crescent Niagara Falls, Ontario L2G 2H9
$1,069,000
**Rare Opportunity Awaits!** Discover this charming *Licensed Bed and Breakfast* nestled in a serene cul-de-sac in the heart of Niagara Falls. This stunning 4-level back-split family home boasts a heated in-ground pool, an attached double garage, and a spacious layout featuring 4 bedrooms, 2 kitchens, and 2 bathrooms, all with separate entrances. Set on a generous fully-fenced lot measuring 50x1193, this property is adorned with mature trees and a fantastic garden, meticulously maintained for your enjoyment. The expansive pie-shaped backyard features a huge deck, providing plenty of room for gardening and outdoor gatherings. This home is not only perfect for family living but also presents a fantastic investment opportunity as a licensed bed and breakfast. The newer concrete driveway comfortably accommodates 7-8 cars, making it ideal for guests and family alike. Step inside to find beautiful hardwood flooring throughout the main and bedroom levels. The welcoming entry leads you to a large living room, a separate dining room, and an updated kitchen featuring solid oak cabinets, quartz counters, and garden doors that open to the yard. The upper level showcases solid oak stairs, a 4-piece bathroom, and 3 cozy bedrooms. The lower level invites you into a spacious recroom complete with a fireplace, a separate entrance to the backyard, a 4th bedroom, a second bathroom, and oversized windows that flood the space with natural light. The lowest level is finished with a second kitchen. With numerous upgrades including a new roof (2016), furnace and AC (2017), and concrete driveway (2022), this home is move-in ready. Located just 2 minutes from Lundy’s Lane and 5 minutes from the Falls and casinos, you’ll have easy access to all amenities. If you’ve been dreaming of country living right in the heart of Niagara Falls, this is the home you’ve been waiting for! Don’t miss out—book your private showing today! (id:35492)
Property Details
| MLS® Number | 40654882 |
| Property Type | Single Family |
| Amenities Near By | Hospital, Park, Schools |
| Community Features | Quiet Area, School Bus |
| Equipment Type | Water Heater |
| Features | Cul-de-sac, Southern Exposure, Paved Driveway |
| Parking Space Total | 10 |
| Pool Type | Inground Pool |
| Rental Equipment Type | Water Heater |
| Structure | Shed |
Building
| Bathroom Total | 2 |
| Bedrooms Above Ground | 3 |
| Bedrooms Below Ground | 1 |
| Bedrooms Total | 4 |
| Appliances | Dishwasher, Dryer, Refrigerator, Stove, Washer, Microwave Built-in |
| Basement Development | Finished |
| Basement Type | Full (finished) |
| Constructed Date | 1970 |
| Construction Style Attachment | Detached |
| Cooling Type | Central Air Conditioning |
| Exterior Finish | Brick, Vinyl Siding |
| Fireplace Fuel | Wood |
| Fireplace Present | Yes |
| Fireplace Total | 1 |
| Fireplace Type | Other - See Remarks |
| Foundation Type | Poured Concrete |
| Heating Fuel | Natural Gas |
| Heating Type | Forced Air |
| Size Interior | 2350 Sqft |
| Type | House |
| Utility Water | Municipal Water |
Parking
| Attached Garage |
Land
| Access Type | Highway Nearby |
| Acreage | No |
| Fence Type | Fence |
| Land Amenities | Hospital, Park, Schools |
| Sewer | Municipal Sewage System |
| Size Depth | 194 Ft |
| Size Frontage | 50 Ft |
| Size Total Text | Under 1/2 Acre |
| Zoning Description | R1 |
Rooms
| Level | Type | Length | Width | Dimensions |
|---|---|---|---|---|
| Second Level | Bedroom | 13'0'' x 10'0'' | ||
| Second Level | Bedroom | 10'0'' x 9'0'' | ||
| Second Level | Primary Bedroom | 16'1'' x 10'1'' | ||
| Second Level | 4pc Bathroom | Measurements not available | ||
| Basement | Kitchen | 19'1'' x 12'5'' | ||
| Lower Level | Recreation Room | 21'0'' x 13'1'' | ||
| Lower Level | Bedroom | 12'9'' x 10'1'' | ||
| Lower Level | 3pc Bathroom | Measurements not available | ||
| Main Level | Kitchen | 17'10'' x 10'1'' | ||
| Main Level | Dining Room | 11'0'' x 9'2'' | ||
| Main Level | Living Room | 19'1'' x 12'0'' |
https://www.realtor.ca/real-estate/27489632/6768-homestead-crescent-niagara-falls
Interested?
Contact us for more information

Emily Ye Fraser
Broker
(905) 680-5445
105 Merritt Street
St. Catharines, Ontario L2T 1J7
(905) 937-3835
(905) 680-5445
www.revelrealty.ca/

















































