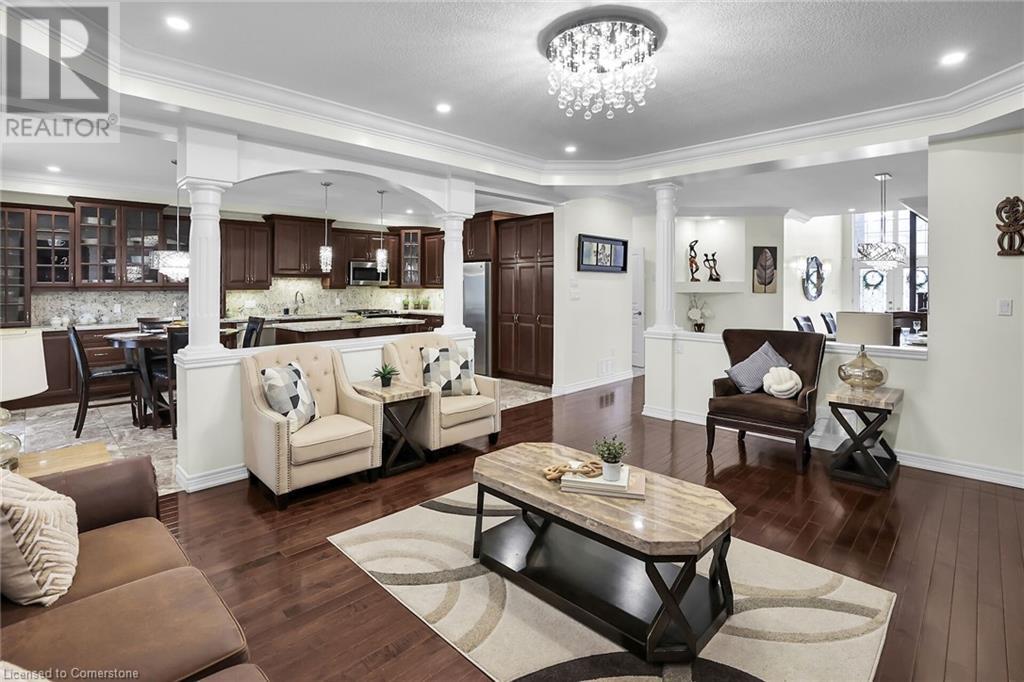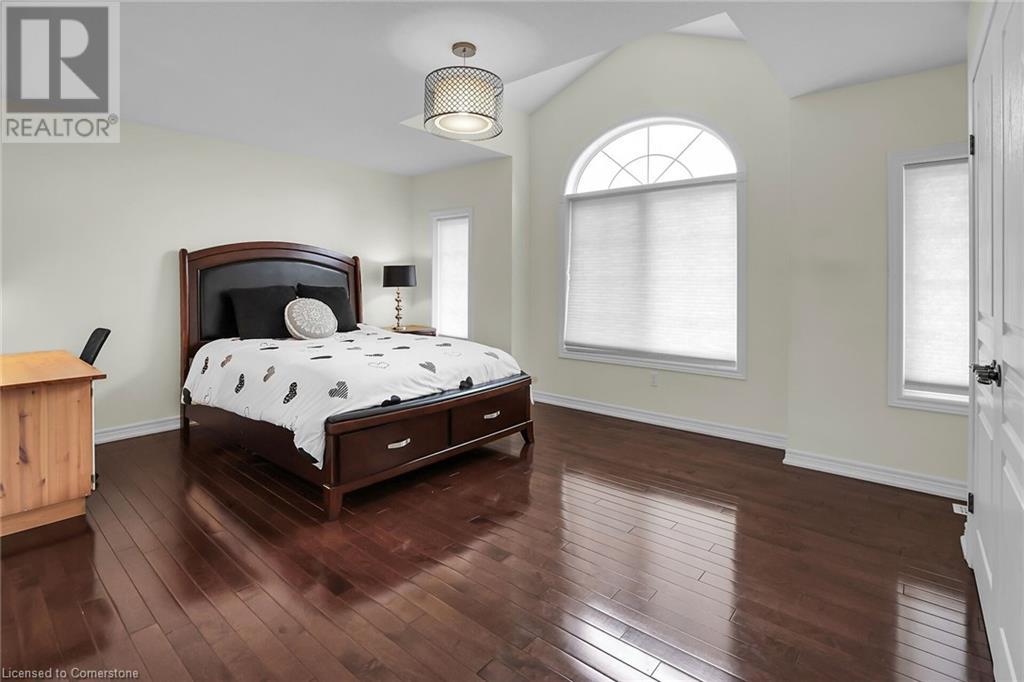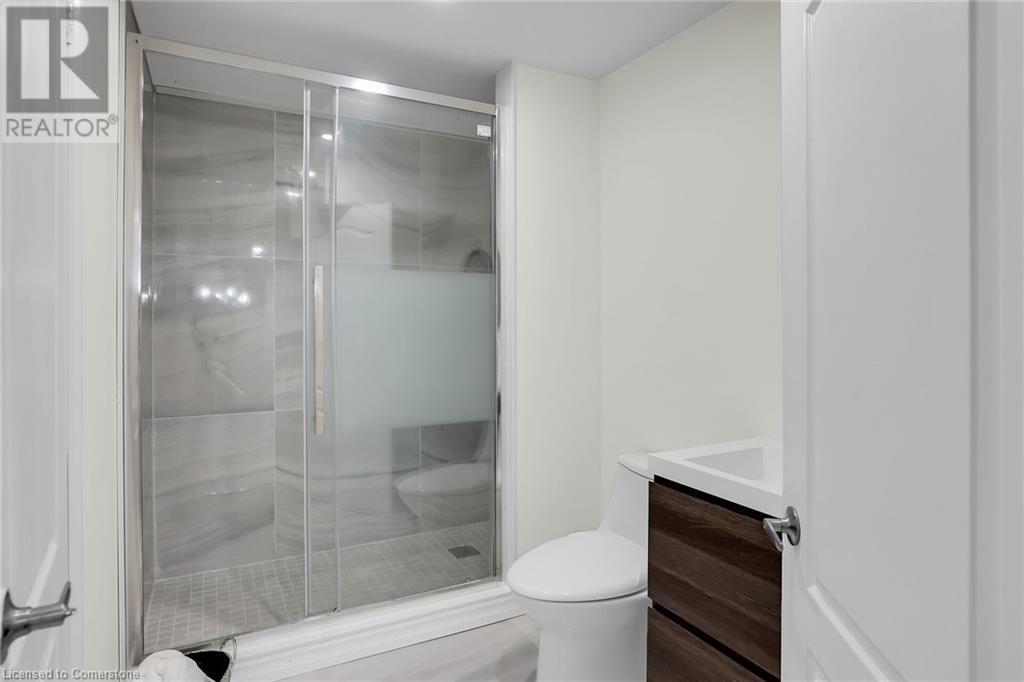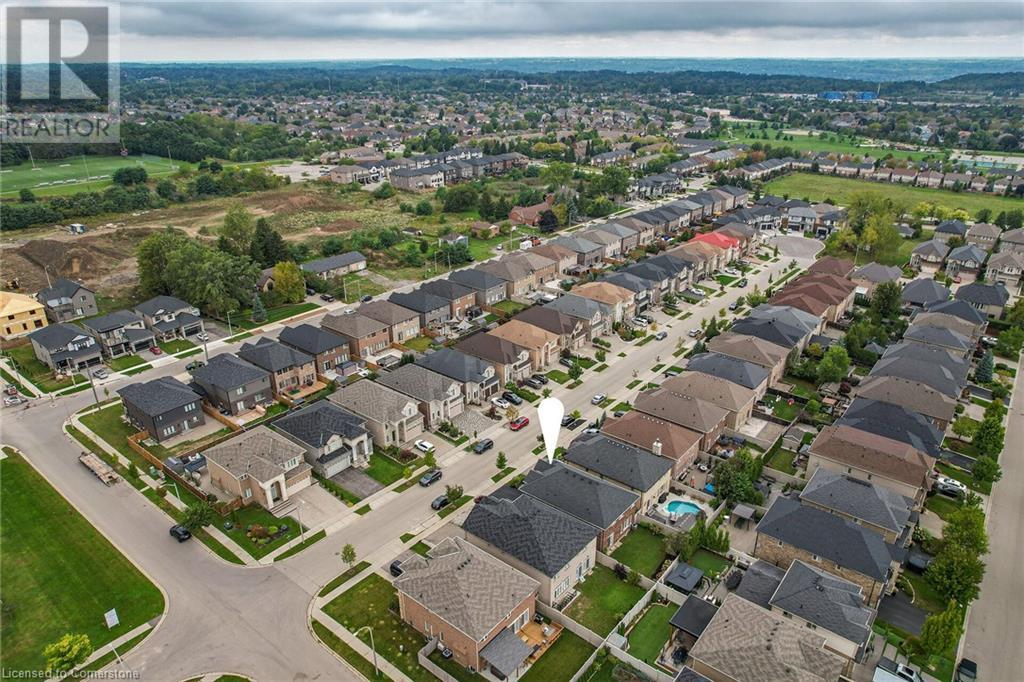183 Chambers Drive Ancaster, Ontario L9K 0C2
$1,529,900
Gorgeous and large 2 storey home in the Meadowlands area of Ancaster boasts incredible high end finishes throughout. The moment you arrive at the property, you will fall in love with the landscaped home with great curb appeal, you will want to see more! Once inside, the main floor entrance greets you with gorgeous flooring and high ceilings, an open concept main floor consisting of the eat-in kitchen with island and access to back yard, stunning family room with gas fireplace and built-in cabinetry, a big dining room, a 1/2 bath and a mud room/laundry room with inside garage entry give lots of space to entertain. 6 total spacious bedrooms and 5 baths (3 full and 2 half) with Primary bedroom equipped with huge walk-in closet and 5+ piece ensuite bath, 2 beds equipped with Jack and Jill bathroom and the other upstairs bedroom has an ensuite bath as well, making it a perfect home for large or multi families. Basement is very large and bright with additional laundry hookup and spare kitchen. Add in the double garage and a fenced in backyard and you have the perfect recipe for your next home. Close to schools, parks, shopping and easy hwy and transit access. Make it a goal to see this one, it's worth it!! (id:35492)
Property Details
| MLS® Number | 40656025 |
| Property Type | Single Family |
| Amenities Near By | Airport, Golf Nearby, Hospital, Park, Place Of Worship, Playground, Public Transit, Schools, Shopping |
| Community Features | Quiet Area, Community Centre |
| Equipment Type | Water Heater |
| Features | Sump Pump |
| Parking Space Total | 4 |
| Rental Equipment Type | Water Heater |
| Structure | Shed |
Building
| Bathroom Total | 5 |
| Bedrooms Above Ground | 4 |
| Bedrooms Below Ground | 2 |
| Bedrooms Total | 6 |
| Appliances | Dishwasher, Dryer, Refrigerator, Washer, Microwave Built-in, Gas Stove(s), Garage Door Opener |
| Architectural Style | 2 Level |
| Basement Development | Partially Finished |
| Basement Type | Full (partially Finished) |
| Constructed Date | 2013 |
| Construction Style Attachment | Detached |
| Cooling Type | Central Air Conditioning |
| Exterior Finish | Brick, Stucco |
| Foundation Type | Poured Concrete |
| Half Bath Total | 2 |
| Heating Fuel | Natural Gas |
| Heating Type | Forced Air |
| Stories Total | 2 |
| Size Interior | 2887 Sqft |
| Type | House |
| Utility Water | Municipal Water |
Parking
| Attached Garage |
Land
| Access Type | Road Access, Highway Nearby |
| Acreage | No |
| Land Amenities | Airport, Golf Nearby, Hospital, Park, Place Of Worship, Playground, Public Transit, Schools, Shopping |
| Landscape Features | Landscaped |
| Sewer | Municipal Sewage System |
| Size Depth | 105 Ft |
| Size Frontage | 40 Ft |
| Size Total Text | Under 1/2 Acre |
| Zoning Description | Res |
Rooms
| Level | Type | Length | Width | Dimensions |
|---|---|---|---|---|
| Second Level | 3pc Bathroom | 9'1'' x 6'2'' | ||
| Second Level | Bedroom | 11'11'' x 11'8'' | ||
| Second Level | 5pc Bathroom | 12'10'' x 10'6'' | ||
| Second Level | 4pc Bathroom | 11'3'' x 5'9'' | ||
| Second Level | Primary Bedroom | 16'9'' x 15'0'' | ||
| Second Level | Bedroom | 13'3'' x 10'8'' | ||
| Second Level | Bedroom | 16'0'' x 12'3'' | ||
| Basement | Bedroom | 13'5'' x 9'9'' | ||
| Basement | Bedroom | 13'5'' x 11'5'' | ||
| Basement | 2pc Bathroom | 9'5'' x 5'9'' | ||
| Basement | Recreation Room | 19'6'' x 20'8'' | ||
| Basement | Den | 8'5'' x 11'8'' | ||
| Basement | Utility Room | 7'0'' x 5'5'' | ||
| Basement | Storage | 6'5'' x 4'1'' | ||
| Main Level | Laundry Room | 7'7'' x 9'8'' | ||
| Main Level | 2pc Bathroom | 8'5'' x 3'8'' | ||
| Main Level | Dining Room | 15'8'' x 15'0'' | ||
| Main Level | Kitchen | 13'8'' x 21'0'' | ||
| Main Level | Family Room | 15'8'' x 18'6'' |
https://www.realtor.ca/real-estate/27486674/183-chambers-drive-ancaster
Interested?
Contact us for more information

Sebastien Dusseault
Salesperson
(905) 308-8121
sebastiendusseault.ca/
https://www.facebook.com/sebastien.dusseault
linkedin.com/in/sebastien-dusseault-9a592a124

36 Main Street East
Grimsby, Ontario L3M 1M0
(905) 945-1234













































