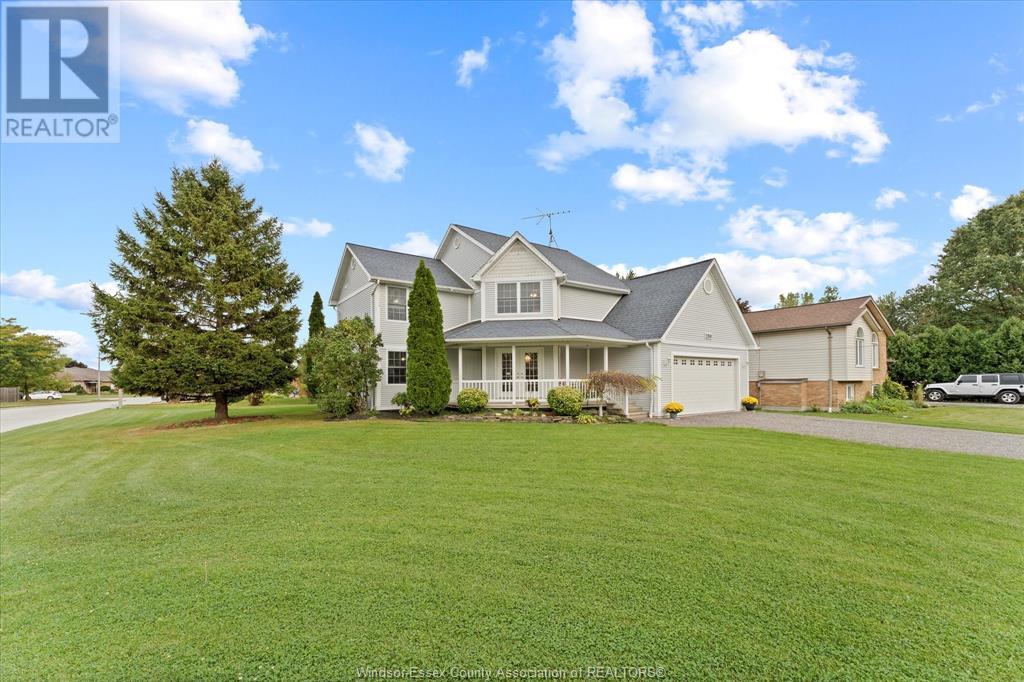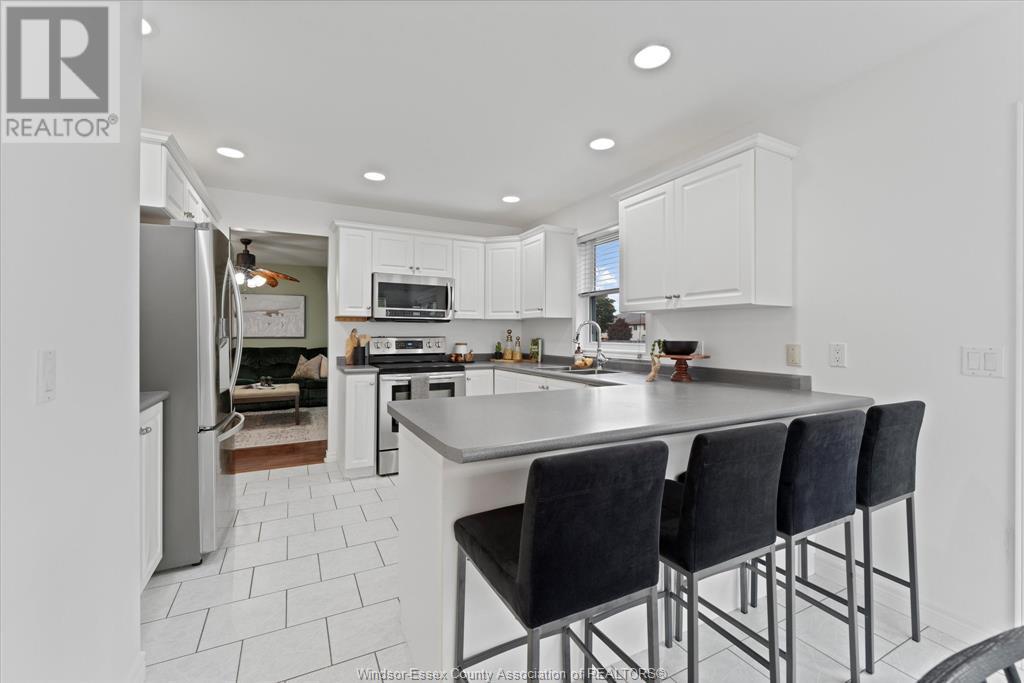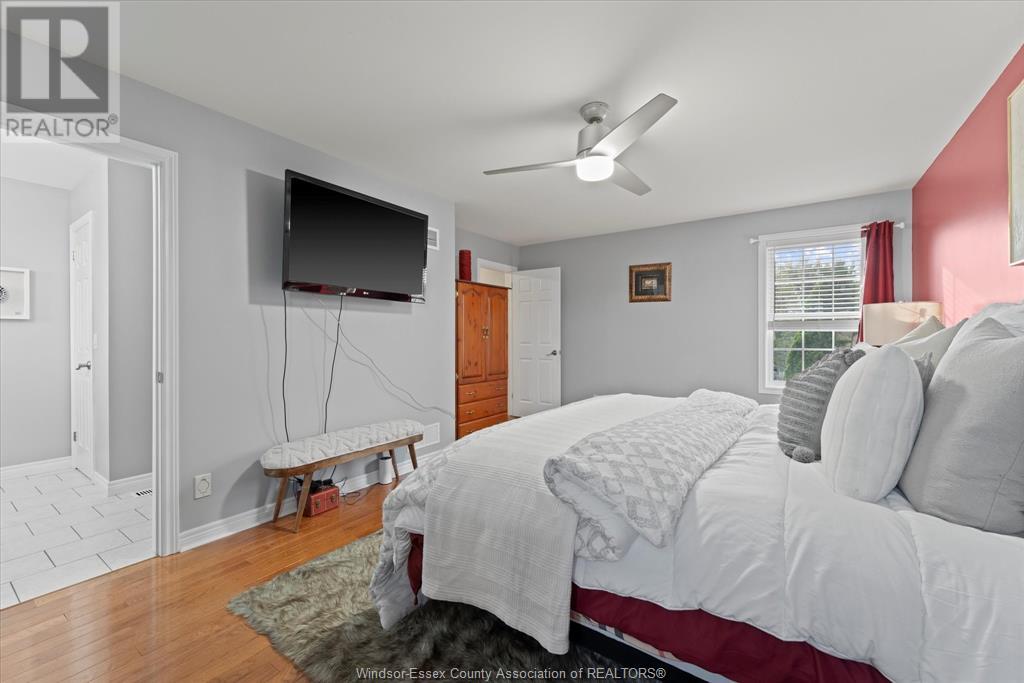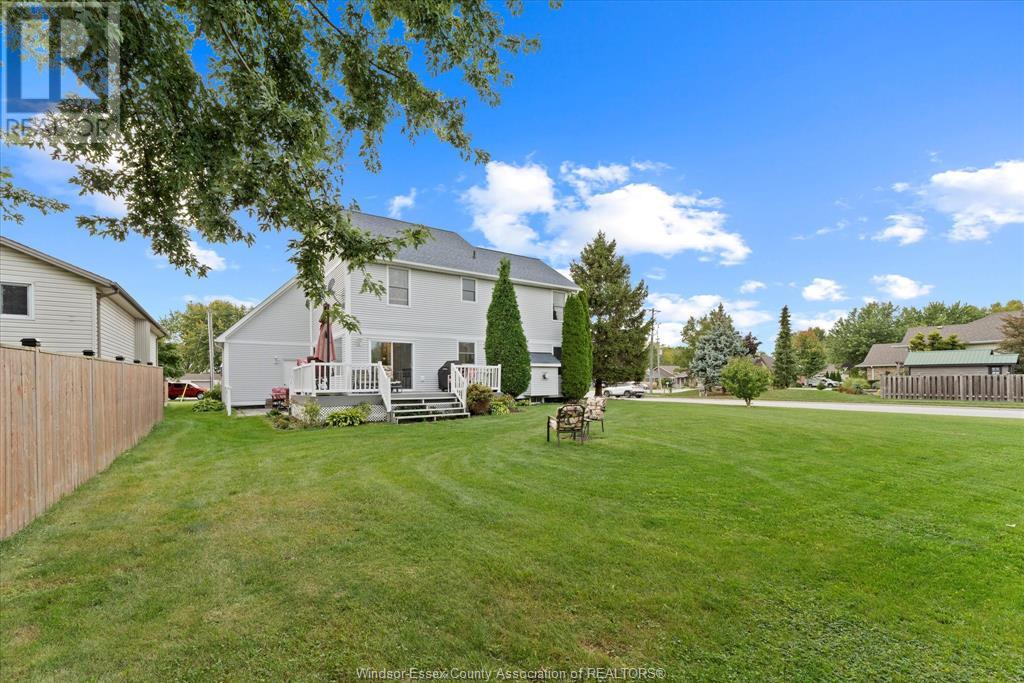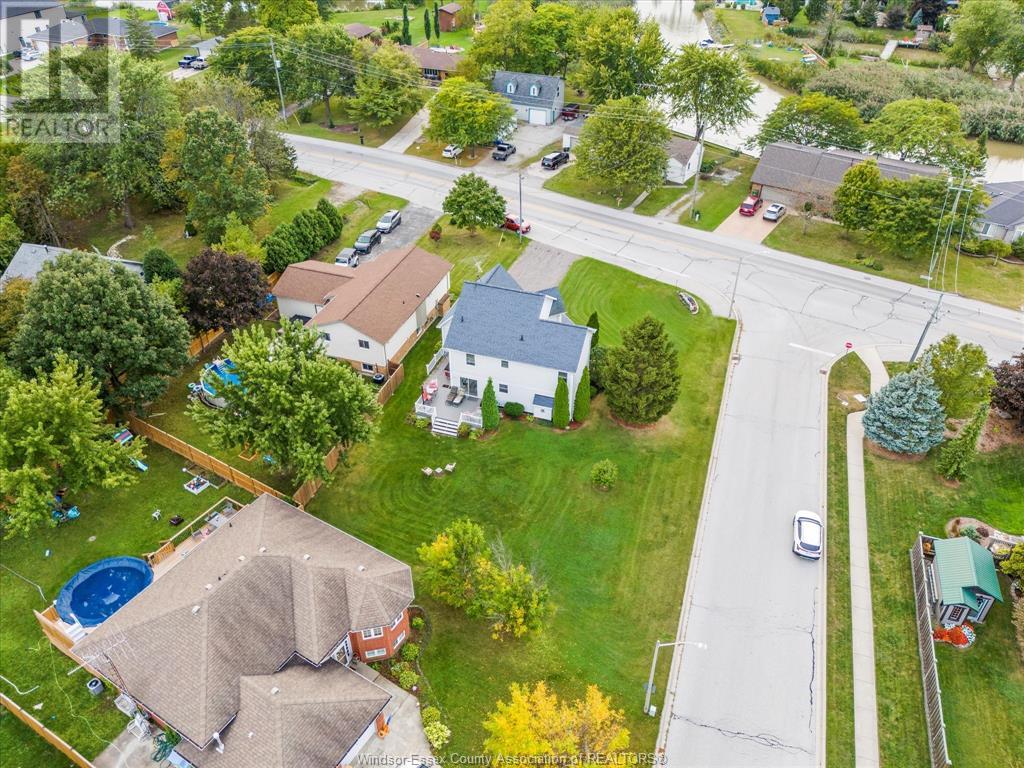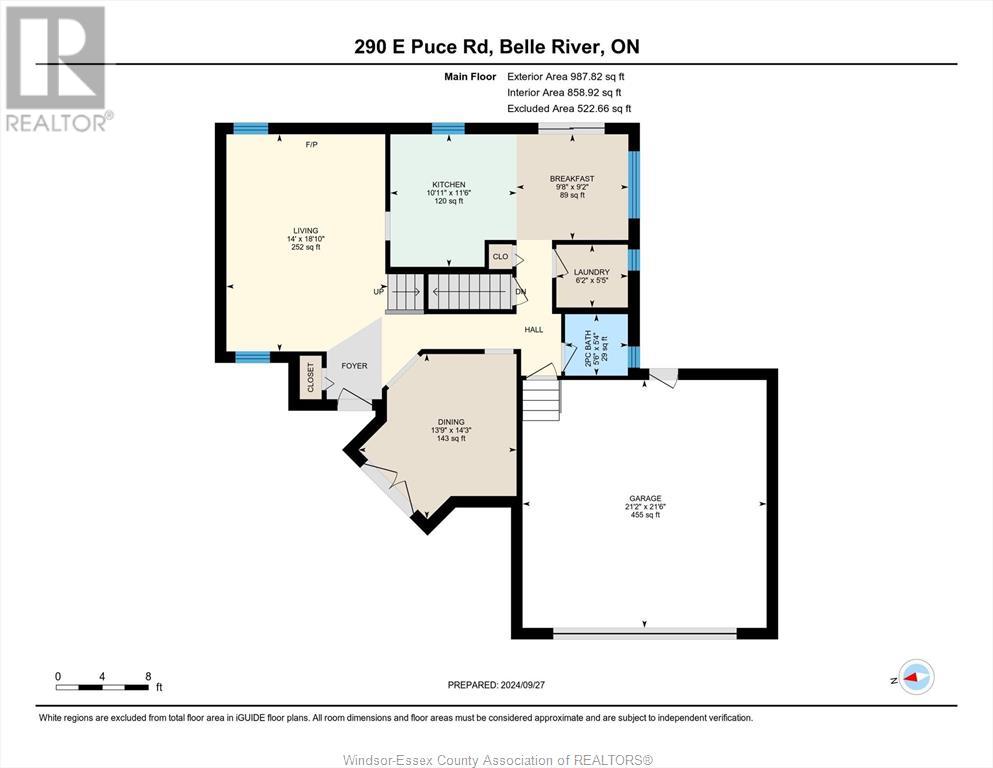290 East Puce Lakeshore, Ontario N0R 1A0
$779,900
Move-in ready custom home on an extra large corner lot! This charming 2-storey boasts 3 sizeable bedrooms including an oversized primary suite with an updated 5-piece ensuite & walk-in closet. Main floor has a functional flow from formal dining room to living room & eat-in kitchen. You’ll also find the laundry room & half bathroom on the main floor which adds convenience. Kitchen is bright & clean with large windows & a new back door overlooking the composite deck & spacious yard. Basement is partially finished with a family room, workshop, cold room & rough-in for a 3rd full bathroom. The gorgeous hardwood flooring throughout the home has been both glued & screwed down to eliminate any noise. Master bedrooms has also been soundproofed to maximize privacy & tranquility. Both furnace & ac motors replaced in 2019. Driveway provides ample parking space in addition to the nicely finished 2.5 car garage. Call today to view or take a virtual walkthrough anytime! (id:35492)
Open House
This property has open houses!
1:00 pm
Ends at:3:00 pm
Property Details
| MLS® Number | 24023448 |
| Property Type | Single Family |
| Features | Double Width Or More Driveway, Front Driveway |
| Water Front Type | Waterfront Nearby |
Building
| Bathroom Total | 3 |
| Bedrooms Above Ground | 3 |
| Bedrooms Total | 3 |
| Appliances | Hot Tub |
| Construction Style Attachment | Detached |
| Cooling Type | Central Air Conditioning |
| Exterior Finish | Aluminum/vinyl |
| Fireplace Fuel | Gas |
| Fireplace Present | Yes |
| Fireplace Type | Direct Vent |
| Flooring Type | Ceramic/porcelain, Hardwood |
| Foundation Type | Concrete |
| Half Bath Total | 1 |
| Heating Fuel | Natural Gas |
| Heating Type | Furnace |
| Stories Total | 2 |
| Type | House |
Parking
| Garage | |
| Inside Entry |
Land
| Acreage | No |
| Landscape Features | Landscaped |
| Size Irregular | 76xirreg |
| Size Total Text | 76xirreg |
| Zoning Description | Res |
Rooms
| Level | Type | Length | Width | Dimensions |
|---|---|---|---|---|
| Second Level | 4pc Bathroom | 9.10 x 6FT7IN | ||
| Second Level | 5pc Ensuite Bath | 8 x 11FT10IN | ||
| Second Level | Primary Bedroom | 18.10 x 13FT10IN | ||
| Second Level | Bedroom | 14.4 x 18FT3IN | ||
| Second Level | Bedroom | 11.9 x 11FT9IN | ||
| Basement | Recreation Room | 22 x 21FT5IN | ||
| Basement | Utility Room | 32.2 x 22FT2IN | ||
| Basement | Cold Room | 15.3 x 18FT3IN | ||
| Main Level | Dining Nook | 9.2 x 9FT8IN | ||
| Main Level | 2pc Bathroom | 5.4 x 5FT6IN | ||
| Main Level | Laundry Room | 5.5 x 6FT2IN | ||
| Main Level | Kitchen | 11.6 x 10FT11IN | ||
| Main Level | Dining Room | 14.3 x 13FT9IN | ||
| Main Level | Living Room | 18.10 x 14FT |
https://www.realtor.ca/real-estate/27483787/290-east-puce-lakeshore
Interested?
Contact us for more information

Jazz Chappus
Sales Person
www.jazzchappus.com/
www.facebook.com/JazzRealtor
www.instagram.com/jazz.chappus.realtor/

1350 Provincial
Windsor, Ontario N8W 5W1
(519) 948-5300
(519) 948-1619




