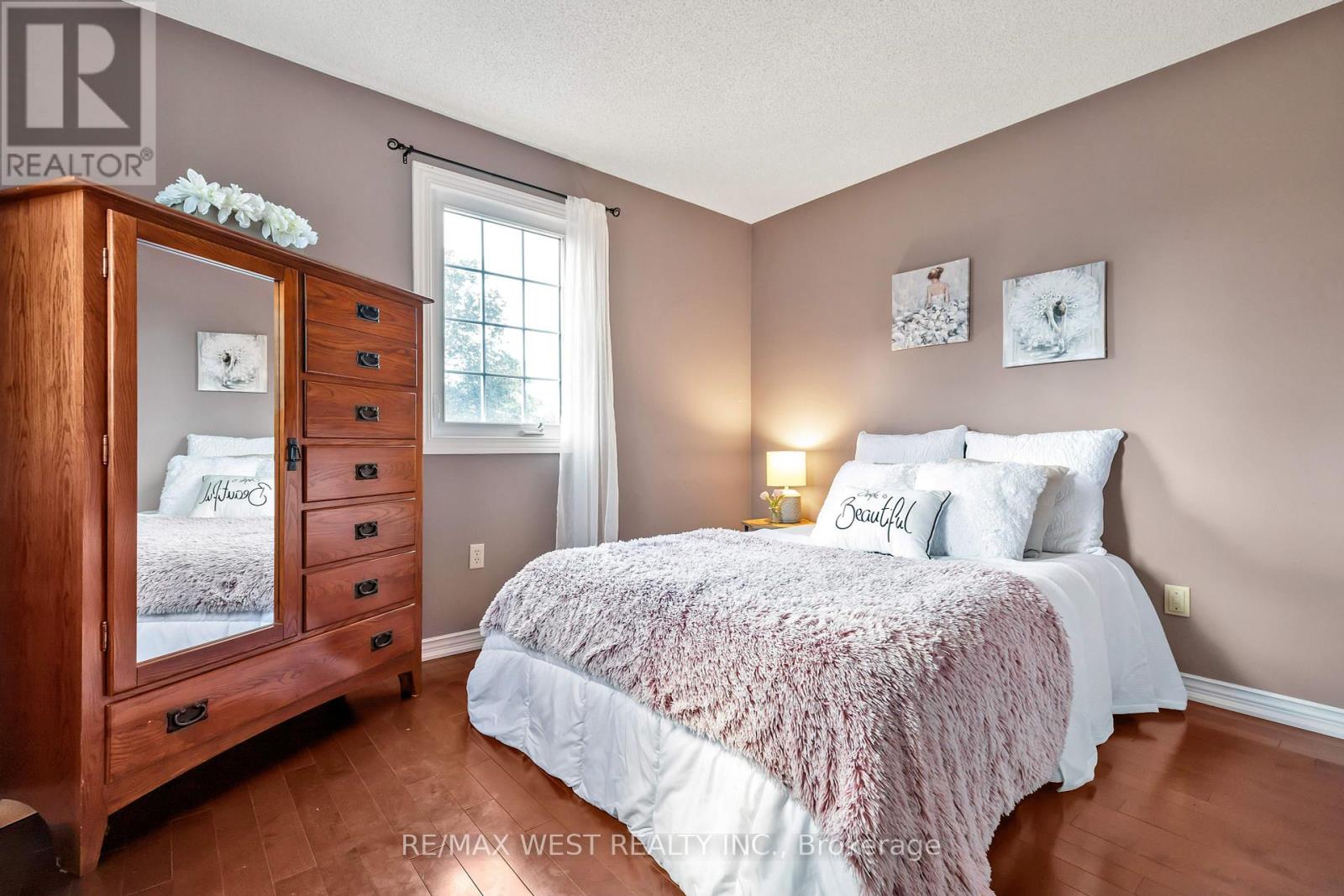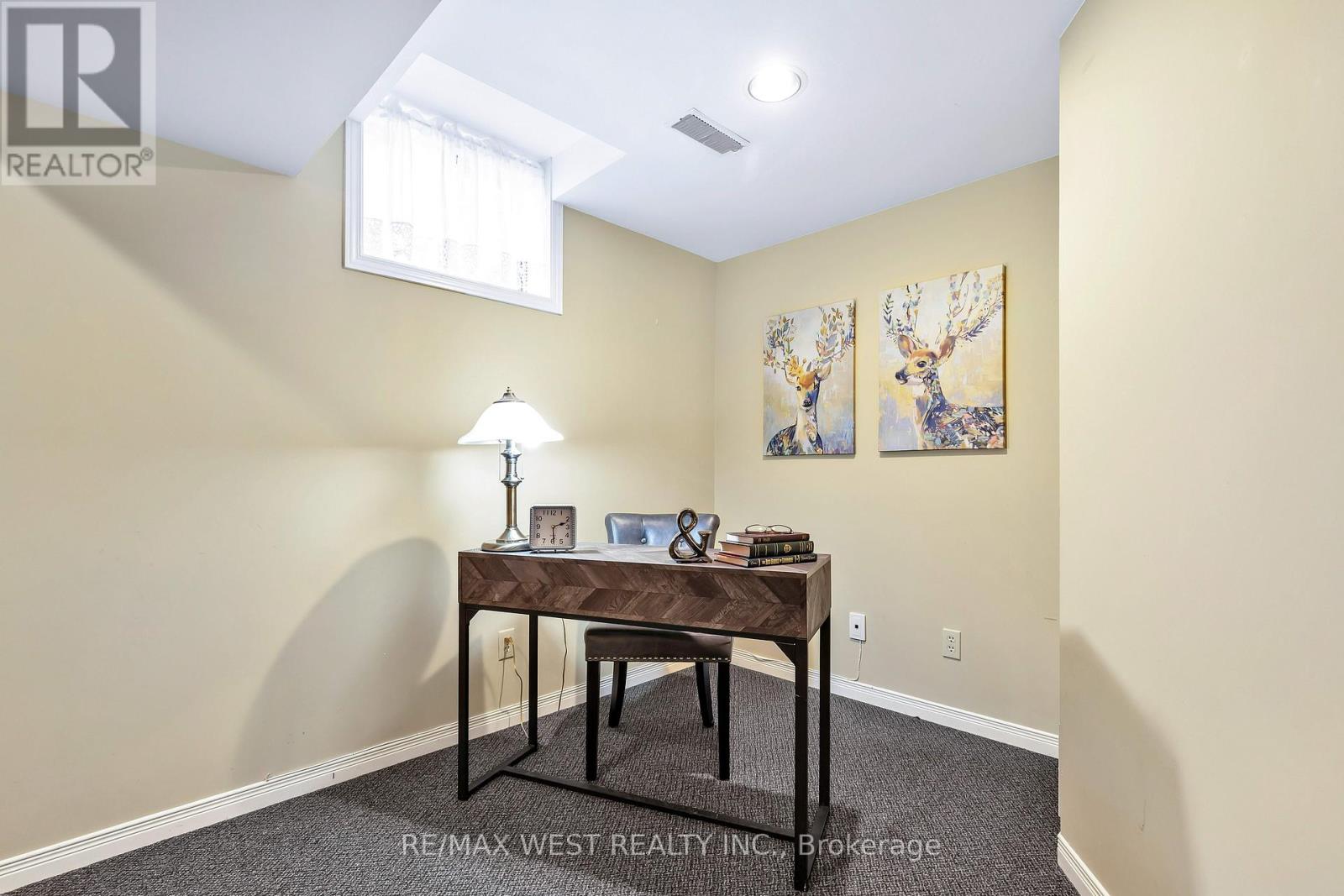35 Poolton Crescent Clarington (Courtice), Ontario L1E 2H5
$699,900
Discover This Meticulously Maintained 3-Bedroom, 3-Bathroom Home That Perfectly Balances Comfort And Style. Step Inside To A Spacious Living Room Adorned With A Bay Window, Filling The Area With Natural Light And Seamlessly Flowing Into The Dining Room. The Large at-In Kitchen Features Elegant Granite Countertops, Modern Pot Lights, And A Walk-Out To A Fantastic Deck Ideal For Entertaining Friends And Family. Retreat To The Generous Primary Bedroom, Complete With A Spacious Walk-In Closet And A Convenient Semi-Ensuite. Two Additional Well-Appointed Bedrooms Offer Ample Space For A Growing Family. The Newly Renovated 4-Piece Main Bath Is A True Highlight, Showcasing A Luxurious Soaker Tub And A Sleek Glass Shower. The Cozy Basement Rec Room, Featuring An Inviting Gas Fireplace, Is Perfect For Movie Nights Or Relaxation, Complemented by A Convenient 3-Piece Bathroom For Added Functionality. Nestled In A Family-Friendly Neighborhood, This Home Is Just Minutes Away From Schools, parks, And Shopping, With Easy Access To Highway 401. Don't Miss Your Chance To Make This Charming Property Your Own! ** This is a linked property.** (id:35492)
Property Details
| MLS® Number | E9372745 |
| Property Type | Single Family |
| Community Name | Courtice |
| Parking Space Total | 3 |
Building
| Bathroom Total | 3 |
| Bedrooms Above Ground | 3 |
| Bedrooms Total | 3 |
| Amenities | Fireplace(s) |
| Appliances | Central Vacuum, Blinds, Dishwasher, Dryer, Microwave, Range, Refrigerator, Stove, Washer |
| Basement Development | Finished |
| Basement Type | N/a (finished) |
| Construction Style Attachment | Detached |
| Cooling Type | Central Air Conditioning |
| Exterior Finish | Brick, Vinyl Siding |
| Fireplace Present | Yes |
| Flooring Type | Hardwood |
| Foundation Type | Unknown |
| Half Bath Total | 1 |
| Heating Fuel | Natural Gas |
| Heating Type | Forced Air |
| Stories Total | 2 |
| Type | House |
| Utility Water | Municipal Water |
Parking
| Attached Garage |
Land
| Acreage | No |
| Sewer | Sanitary Sewer |
| Size Depth | 100 Ft ,3 In |
| Size Frontage | 30 Ft |
| Size Irregular | 30.02 X 100.27 Ft |
| Size Total Text | 30.02 X 100.27 Ft |
Rooms
| Level | Type | Length | Width | Dimensions |
|---|---|---|---|---|
| Second Level | Primary Bedroom | 4.94 m | 3.34 m | 4.94 m x 3.34 m |
| Second Level | Bedroom 2 | 3.49 m | 3.4 m | 3.49 m x 3.4 m |
| Second Level | Bedroom 3 | 3.69 m | 2.73 m | 3.69 m x 2.73 m |
| Basement | Recreational, Games Room | 6.61 m | 6.08 m | 6.61 m x 6.08 m |
| Main Level | Living Room | 4.44 m | 3.07 m | 4.44 m x 3.07 m |
| Main Level | Dining Room | 3.03 m | 3.07 m | 3.03 m x 3.07 m |
| Main Level | Kitchen | 3.1 m | 2.69 m | 3.1 m x 2.69 m |
https://www.realtor.ca/real-estate/27480121/35-poolton-crescent-clarington-courtice-courtice
Interested?
Contact us for more information
Nikki Mckenzie
Salesperson
(905) 233-7656
(905) 233-7657
Tamara Lynn Smuk
Salesperson
www.tamaraandnikki.com
https://www.facebook.com/tamaraandnikkirealestateteam/?ref=page_internal
(905) 233-7656
(905) 233-7657



























