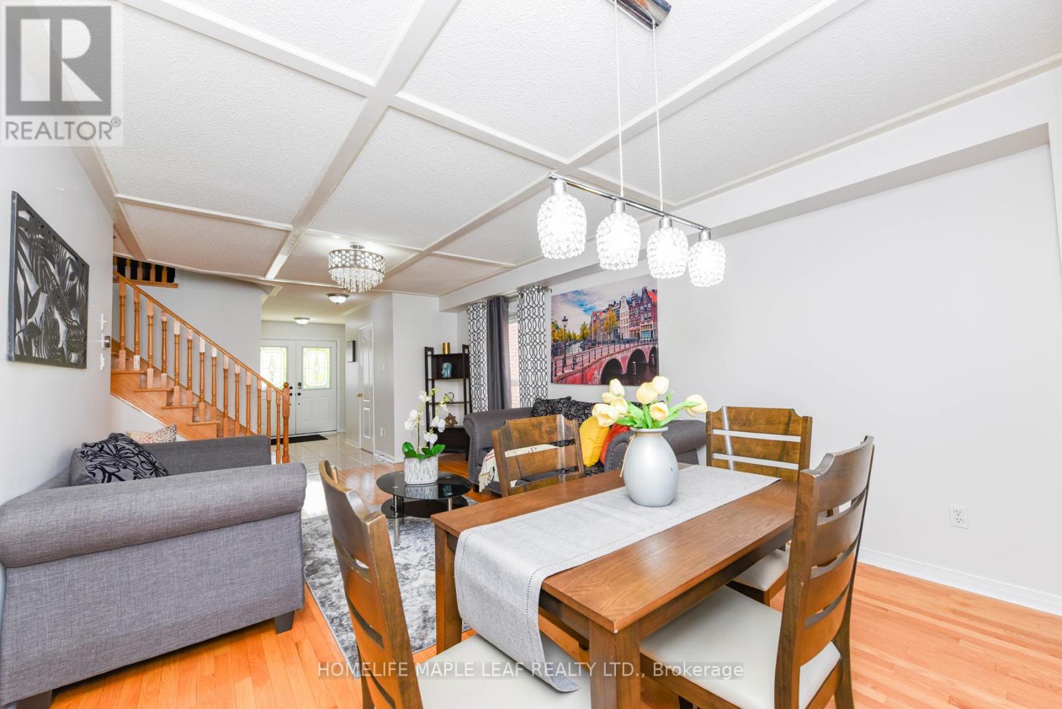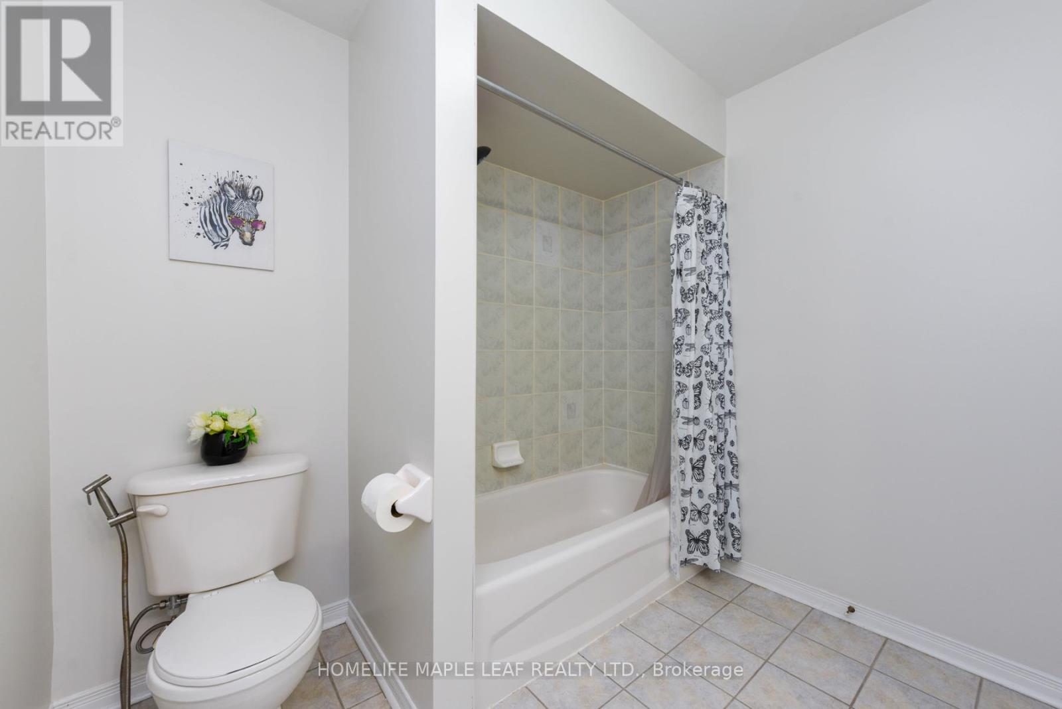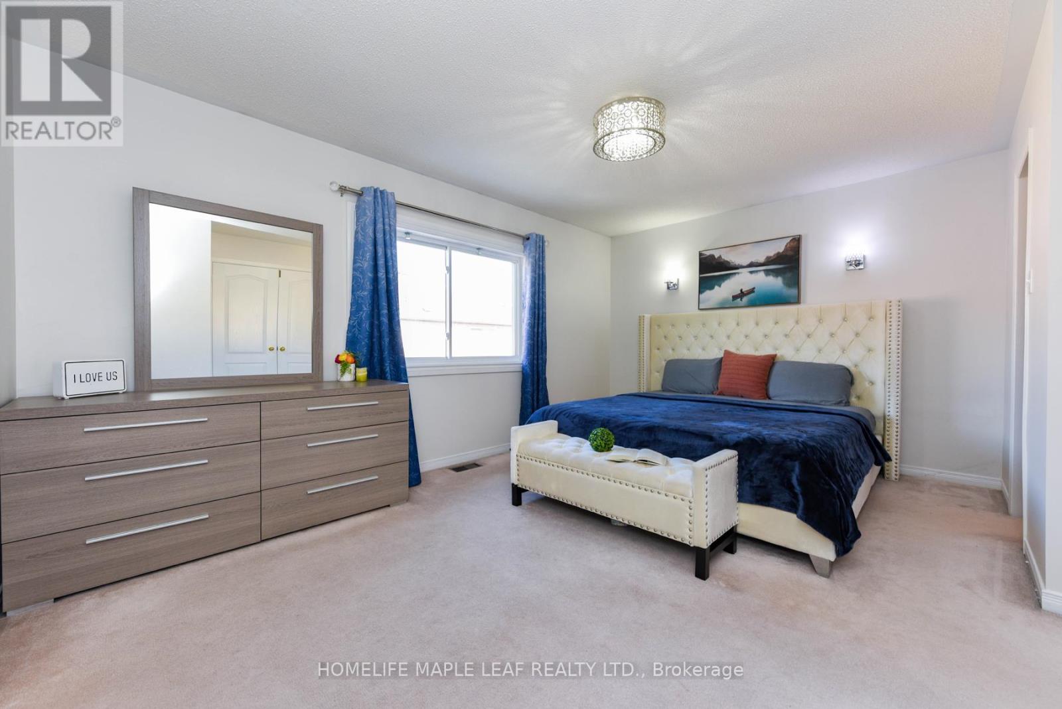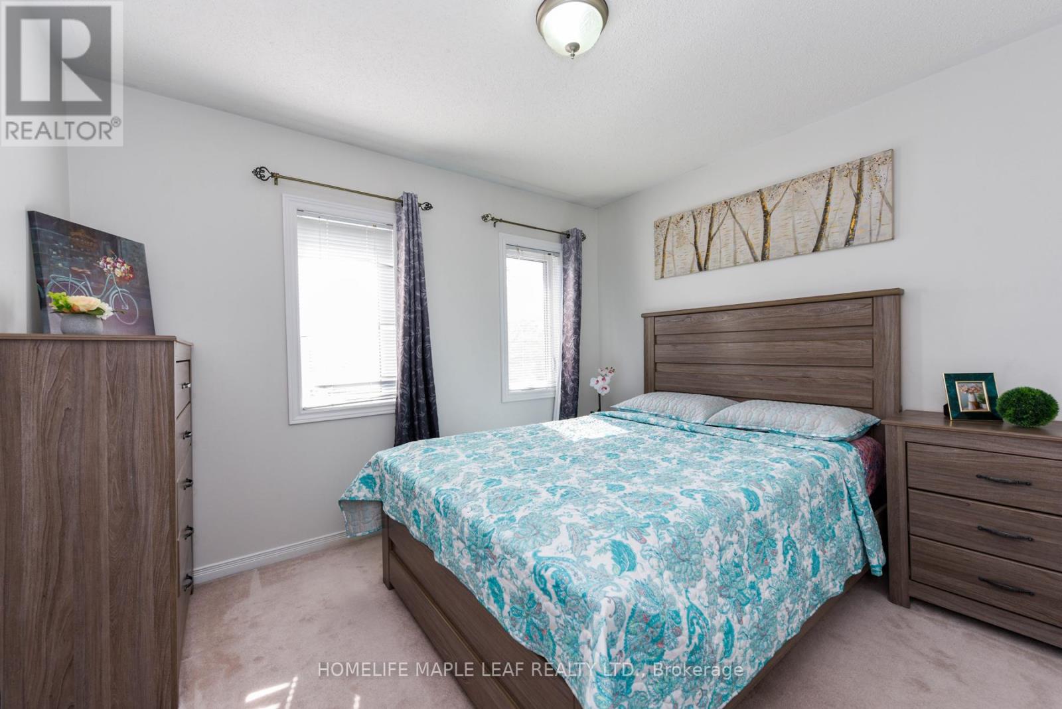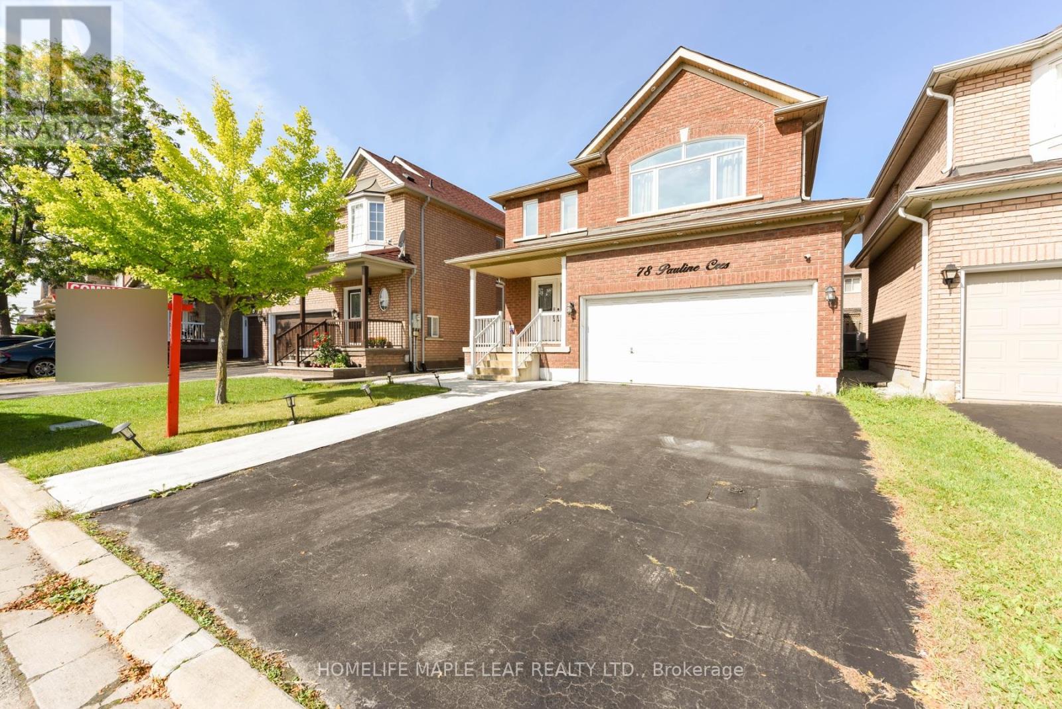78 Pauline Crescent Brampton (Fletcher's Meadow), Ontario L7A 2V7
$1,049,999
Welcome to 78 Pauline Cres In The Heart Of Fletcher's Meadow. Move-In Ready Family-Friendly All brick Detached Home Filled With Natural Light & Hardwood Floors. Open Concept Kitchen. Plenty Of Storage. Large 2nd Floor Family Room With Gas Fireplace. 3 Bedrooms, Primary With 5-Piece Ensuite & Walk-In Closet. Entry to house from Garage & Basement. Finished oversized basement. Fresh Concrete all around. Maintenance free Backyard. New Windows on 2nd floor in 2020. No Sidewalk 6 car parking. Walking distance to Grocery, Cassie Campbell Centre, Transit & Schools **** EXTRAS **** Gas SS Stove, SS Fridge, SS Dishwasher, Washer & Dryer, Window Coverings, All Elf's, Garage Door Opener & Remote, Gas Furnace (id:35492)
Open House
This property has open houses!
12:30 pm
Ends at:2:30 pm
Property Details
| MLS® Number | W9372363 |
| Property Type | Single Family |
| Community Name | Fletcher's Meadow |
| Amenities Near By | Park, Place Of Worship, Public Transit, Schools |
| Parking Space Total | 4 |
Building
| Bathroom Total | 3 |
| Bedrooms Above Ground | 3 |
| Bedrooms Total | 3 |
| Appliances | Garage Door Opener Remote(s) |
| Basement Development | Finished |
| Basement Type | N/a (finished) |
| Construction Style Attachment | Detached |
| Cooling Type | Central Air Conditioning |
| Exterior Finish | Brick, Concrete |
| Fireplace Present | Yes |
| Flooring Type | Hardwood, Ceramic, Carpeted |
| Foundation Type | Concrete |
| Half Bath Total | 1 |
| Heating Fuel | Natural Gas |
| Heating Type | Forced Air |
| Stories Total | 2 |
| Type | House |
| Utility Water | Municipal Water |
Parking
| Attached Garage |
Land
| Acreage | No |
| Land Amenities | Park, Place Of Worship, Public Transit, Schools |
| Sewer | Sanitary Sewer |
| Size Depth | 85 Ft ,3 In |
| Size Frontage | 36 Ft ,1 In |
| Size Irregular | 36.09 X 85.3 Ft |
| Size Total Text | 36.09 X 85.3 Ft|under 1/2 Acre |
| Zoning Description | Residential |
Rooms
| Level | Type | Length | Width | Dimensions |
|---|---|---|---|---|
| Second Level | Family Room | 4.52 m | 3.48 m | 4.52 m x 3.48 m |
| Second Level | Primary Bedroom | 4.83 m | 4.06 m | 4.83 m x 4.06 m |
| Second Level | Bedroom 2 | 3.3 m | 2.99 m | 3.3 m x 2.99 m |
| Second Level | Bedroom 3 | 3.05 m | 3.1 m | 3.05 m x 3.1 m |
| Basement | Recreational, Games Room | 7.67 m | 6.09 m | 7.67 m x 6.09 m |
| Main Level | Foyer | 3.25 m | 4.24 m | 3.25 m x 4.24 m |
| Main Level | Living Room | 6.3 m | 3.68 m | 6.3 m x 3.68 m |
| Main Level | Dining Room | 6.3 m | 3.68 m | 6.3 m x 3.68 m |
| Main Level | Kitchen | 4.11 m | 4.55 m | 4.11 m x 4.55 m |
| Main Level | Laundry Room | 2.44 m | 1.78 m | 2.44 m x 1.78 m |
Utilities
| Cable | Available |
| Sewer | Installed |
Interested?
Contact us for more information

Shekhar Phogat
Broker

80 Eastern Avenue #3
Brampton, Ontario L6W 1X9
(905) 456-9090
(905) 456-9091
www.hlmapleleaf.com/









