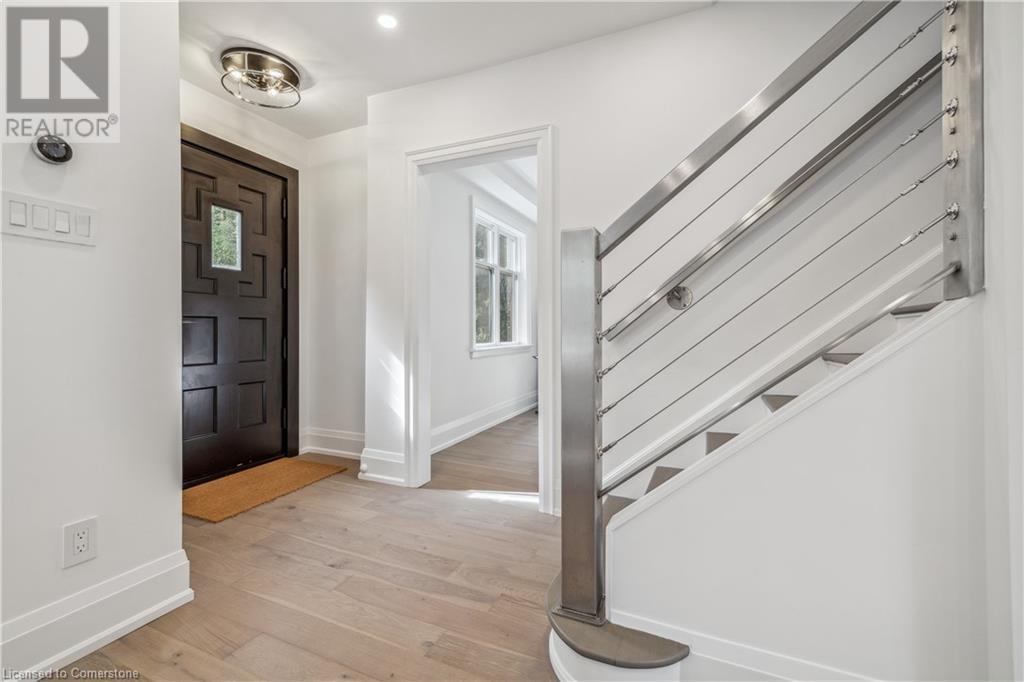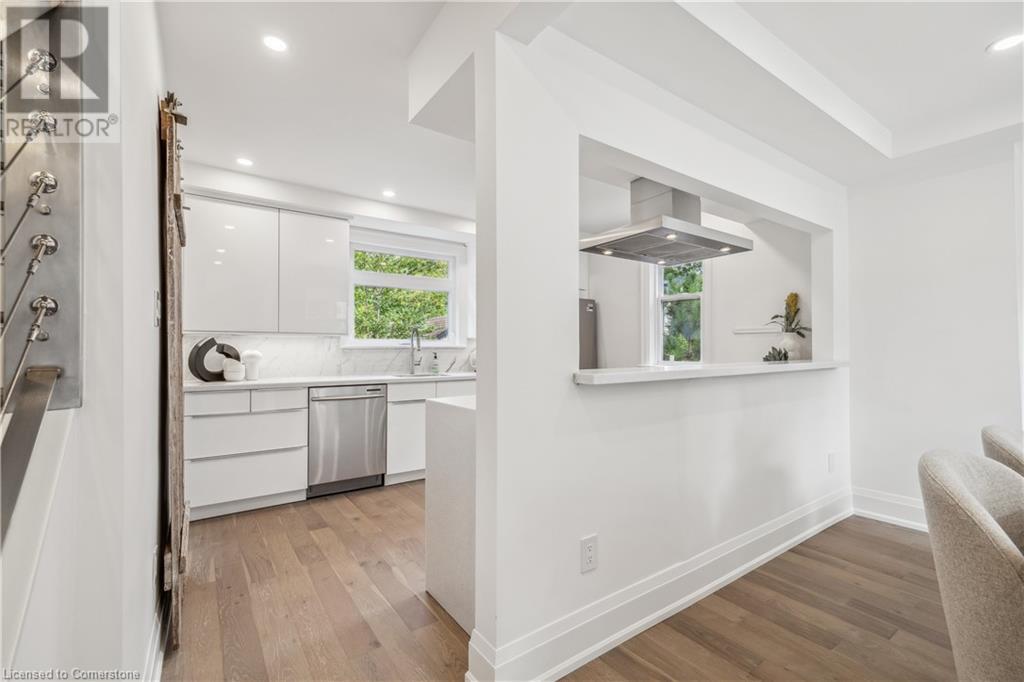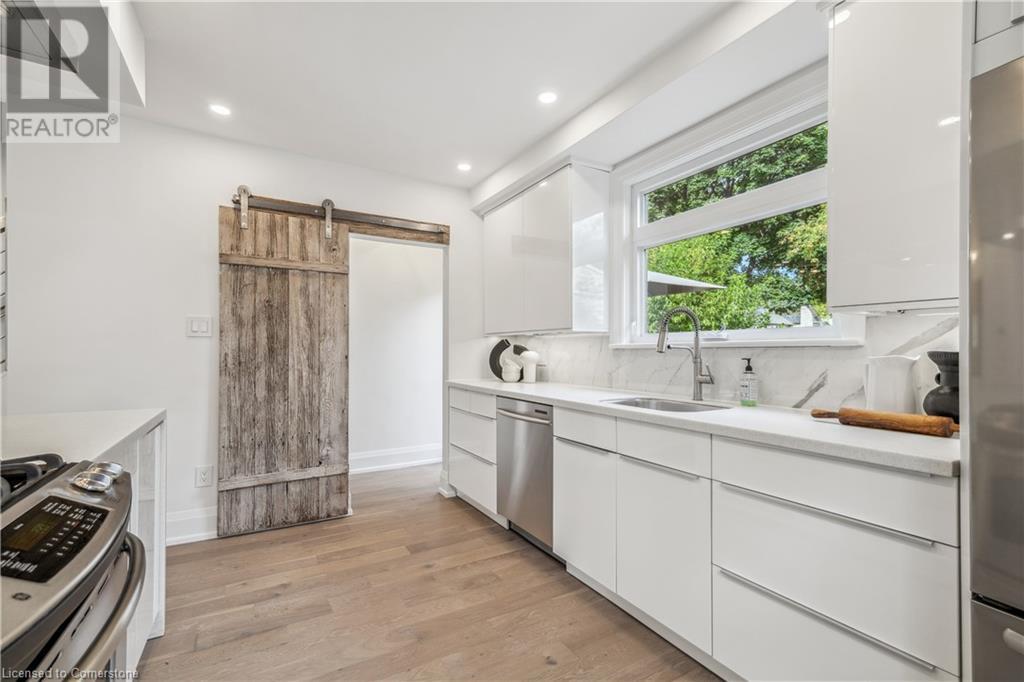317 Guelph Line Burlington, Ontario L7R 3L2
$1,199,000
Stunning, fully renovated home in Burlington's beautiful Roseland. Welcome to your urban sanctuary! This stylish house boasts sleek modern finishes, new flooring and trim (2024), windows 2013, Solid Mahogany front door and gorgeous main bath. Enjoy the abundance of natural light that dances through the generous windows. Take pleasure in the gourmet kitchen, a haven for aspiring chefs, and savor your morning coffee on the private backyard deck overlooking the canopy of trees and gorgeous yard. Nestled in Roseland, the most desirable neighborhood in Burlington, this is your gateway to tranquil living while still within walking distance to all downtown amenities, trendy eateries, parks and cultural hotspots and beautiful Lake Ontario. 317 Guelph Line has tremendous value and is ideal for first time home buyers, downsizers or anyone looking for the serenity of a mature neighbourhood while being close to many amenities. Enjoy a dynamic lifestyle, walk, bike the lakefront trails, walk to the Go Station, play tennis at the local tennis club. This beauty can be yours! (id:35492)
Property Details
| MLS® Number | 40652931 |
| Property Type | Single Family |
| Amenities Near By | Beach, Hospital, Park, Public Transit, Schools |
| Community Features | School Bus |
| Equipment Type | Water Heater |
| Parking Space Total | 5 |
| Rental Equipment Type | Water Heater |
| Structure | Shed |
Building
| Bathroom Total | 2 |
| Bedrooms Above Ground | 2 |
| Bedrooms Total | 2 |
| Appliances | Dishwasher, Dryer, Refrigerator, Stove, Washer |
| Basement Development | Partially Finished |
| Basement Type | Full (partially Finished) |
| Construction Style Attachment | Detached |
| Cooling Type | Central Air Conditioning |
| Exterior Finish | Brick, Stucco |
| Fireplace Present | Yes |
| Fireplace Total | 1 |
| Heating Type | Forced Air |
| Stories Total | 2 |
| Size Interior | 1162 Sqft |
| Type | House |
| Utility Water | Municipal Water |
Parking
| Detached Garage |
Land
| Access Type | Road Access, Highway Nearby |
| Acreage | No |
| Fence Type | Fence |
| Land Amenities | Beach, Hospital, Park, Public Transit, Schools |
| Sewer | Municipal Sewage System |
| Size Depth | 150 Ft |
| Size Frontage | 50 Ft |
| Size Total Text | Under 1/2 Acre |
| Zoning Description | R2.3 |
Rooms
| Level | Type | Length | Width | Dimensions |
|---|---|---|---|---|
| Second Level | Full Bathroom | 7'8'' x 6'4'' | ||
| Second Level | Bedroom | 12'11'' x 11'2'' | ||
| Second Level | Primary Bedroom | 14'1'' x 13'5'' | ||
| Lower Level | Utility Room | 21' x 13'6'' | ||
| Lower Level | 3pc Bathroom | 5'7'' x 7'6'' | ||
| Lower Level | Family Room | 17'1'' x 13'11'' | ||
| Main Level | Living Room | 18'4'' x 10'8'' | ||
| Main Level | Dining Room | 11'1'' x 11'4'' | ||
| Main Level | Kitchen | 9'9'' x 12'8'' |
Utilities
| Natural Gas | Available |
https://www.realtor.ca/real-estate/27479403/317-guelph-line-burlington
Interested?
Contact us for more information

Katie Reynolds
Salesperson
(905) 335-1659
http//www.royallepage.ca/katiereynolds

Suite#200-3060 Mainway
Burlington, Ontario L7M 1A3
(905) 335-3042
(905) 335-1659
www.royallepageburlington.ca/

Alex Zijlstra
Salesperson
(905) 335-1659

Suite#200-3060 Mainway
Burlington, Ontario L7M 1A3
(905) 335-3042
(905) 335-1659
www.royallepageburlington.ca/


















































