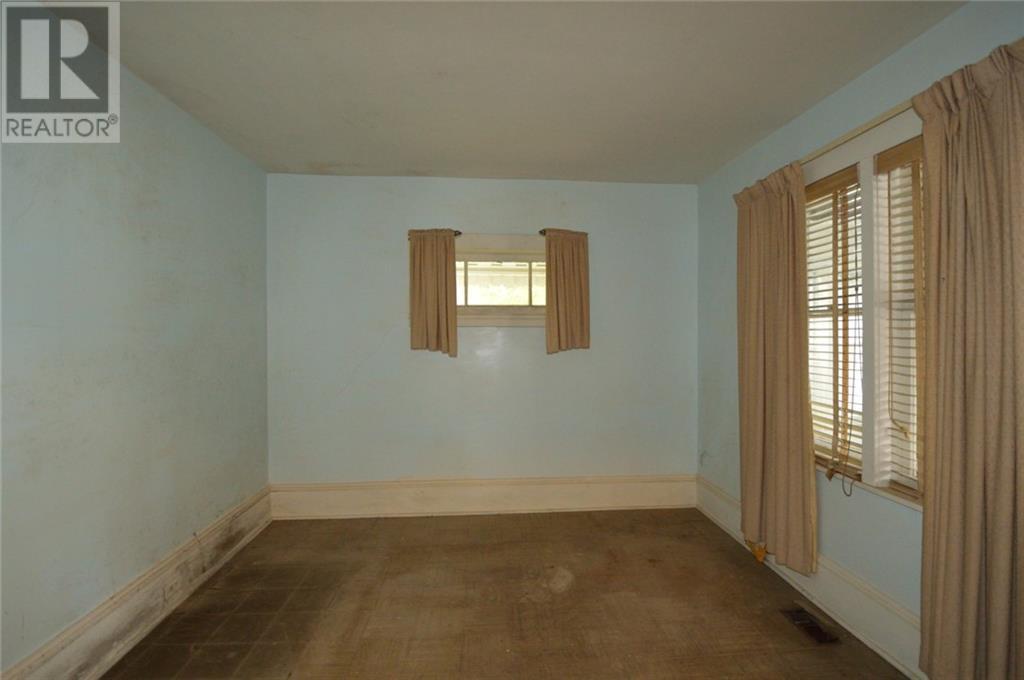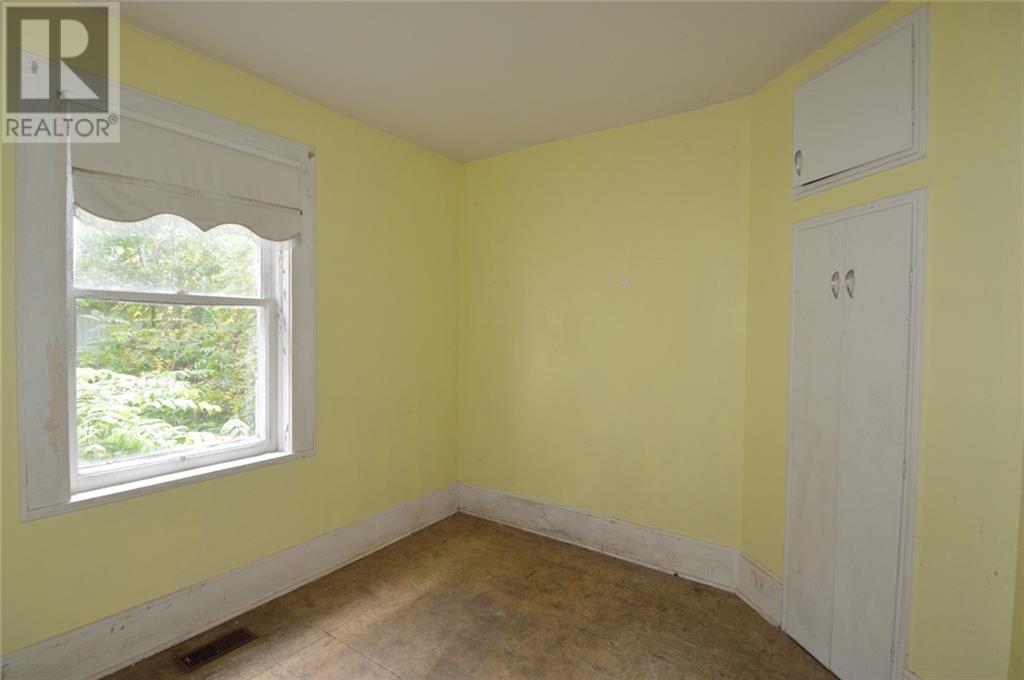32 D'arcy Street Perth, Ontario K7H 2V2
$199,900
Discover a unique opportunity in the heart of Perth. This compact home and property presents an exciting project for those with vision & a passion for renovating. Featuring 1 bedroom,1 bathroom, living room, dining area & kitchen on the main level & a smaller loft space on the 2nd floor. While currently not habitable & requiring extensive renovations, this property holds great potential for transformation. Located within walking distance of Perth's vibrant downtown. The property includes a 18'x12' detached garage, perfect for storage or a workshop. Please note that the 10x10 back addition is presently inaccessible, & the home has been unoccupied & unheated for a couple of years. This "as is, where is" sale presents a rare chance to breathe new life into a structure in a desirable location. Would also be ideal for those seeking a building lot, this property awaits your creative touch to unlock its full potential. (id:35492)
Property Details
| MLS® Number | 1413351 |
| Property Type | Single Family |
| Neigbourhood | Perth |
| Amenities Near By | Recreation Nearby, Shopping |
| Communication Type | Internet Access |
| Easement | Other |
| Road Type | Paved Road |
Building
| Bathroom Total | 1 |
| Bedrooms Above Ground | 1 |
| Bedrooms Total | 1 |
| Architectural Style | Bungalow |
| Basement Development | Unfinished |
| Basement Features | Low |
| Basement Type | Unknown (unfinished) |
| Constructed Date | 1900 |
| Construction Style Attachment | Detached |
| Cooling Type | None |
| Exterior Finish | Siding |
| Flooring Type | Other |
| Foundation Type | Poured Concrete, Stone |
| Heating Fuel | Oil |
| Heating Type | Forced Air |
| Stories Total | 1 |
| Type | House |
| Utility Water | Municipal Water |
Parking
| Detached Garage |
Land
| Acreage | No |
| Land Amenities | Recreation Nearby, Shopping |
| Sewer | Municipal Sewage System |
| Size Depth | 72 Ft ,11 In |
| Size Frontage | 41 Ft ,9 In |
| Size Irregular | 41.71 Ft X 72.88 Ft |
| Size Total Text | 41.71 Ft X 72.88 Ft |
| Zoning Description | Residential |
Rooms
| Level | Type | Length | Width | Dimensions |
|---|---|---|---|---|
| Second Level | Other | 19'0" x 12'0" | ||
| Main Level | Living Room | 10'6" x 10'11" | ||
| Main Level | Dining Room | 11'0" x 9'9" | ||
| Main Level | Kitchen | 10'3" x 11'0" | ||
| Main Level | 3pc Bathroom | 6'0" x 5'0" | ||
| Main Level | Bedroom | 9'0" x 9'0" | ||
| Main Level | Porch | 29'5" x 6'7" |
https://www.realtor.ca/real-estate/27478785/32-darcy-street-perth-perth
Interested?
Contact us for more information

Sheri D'aoust
Broker of Record
(613) 264-2255

55 North St
Perth, Ontario K7H 2T1
(613) 267-2221
(613) 264-2255
https://www.remaxfrontline.com/






























