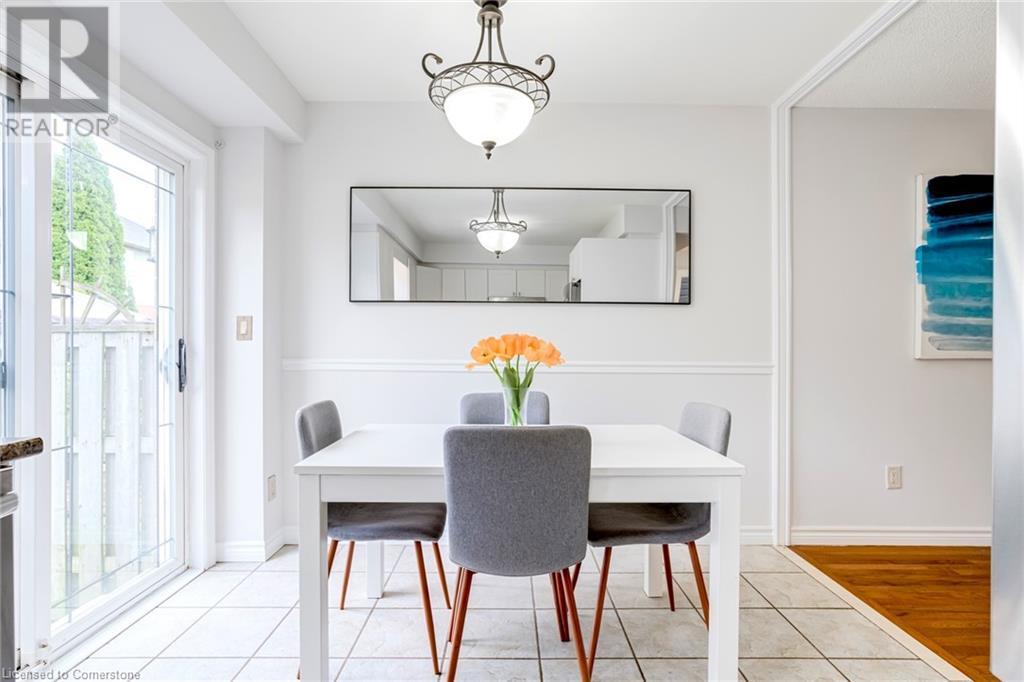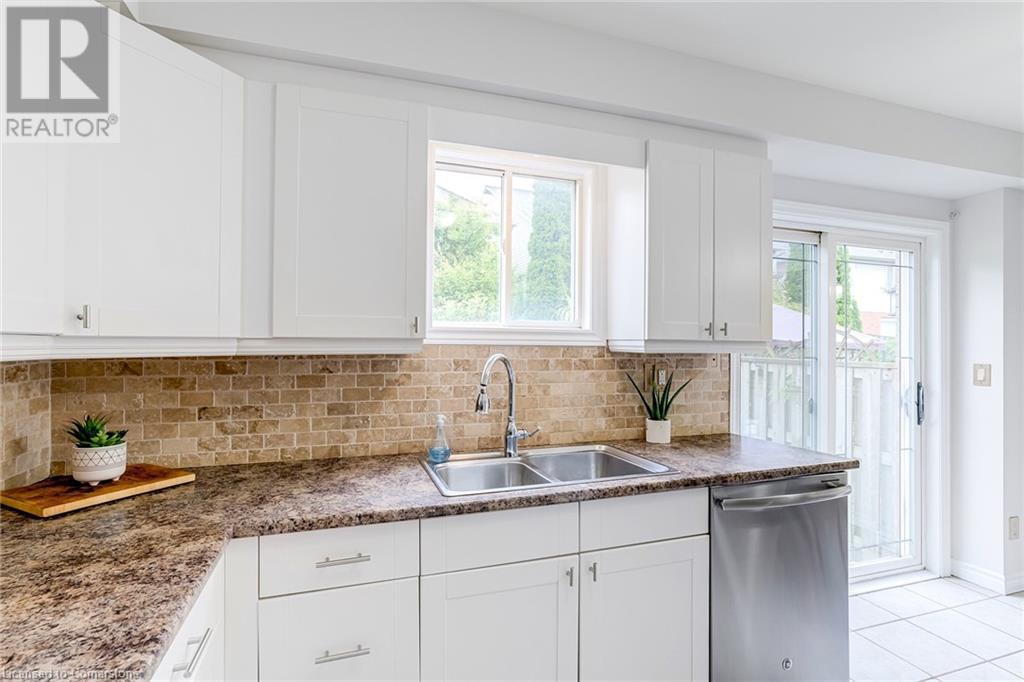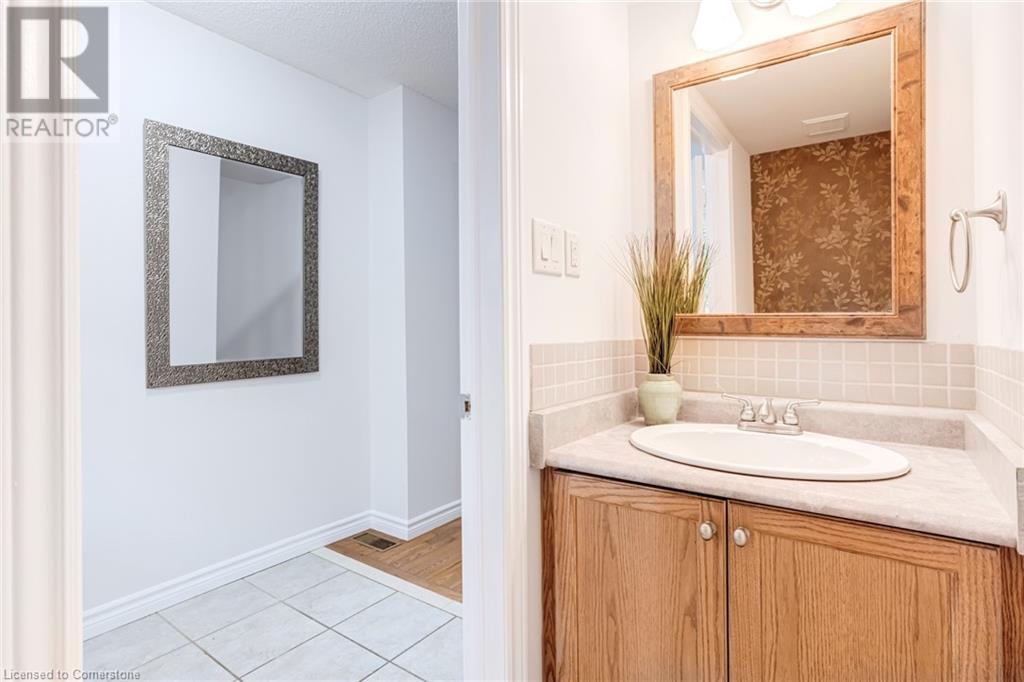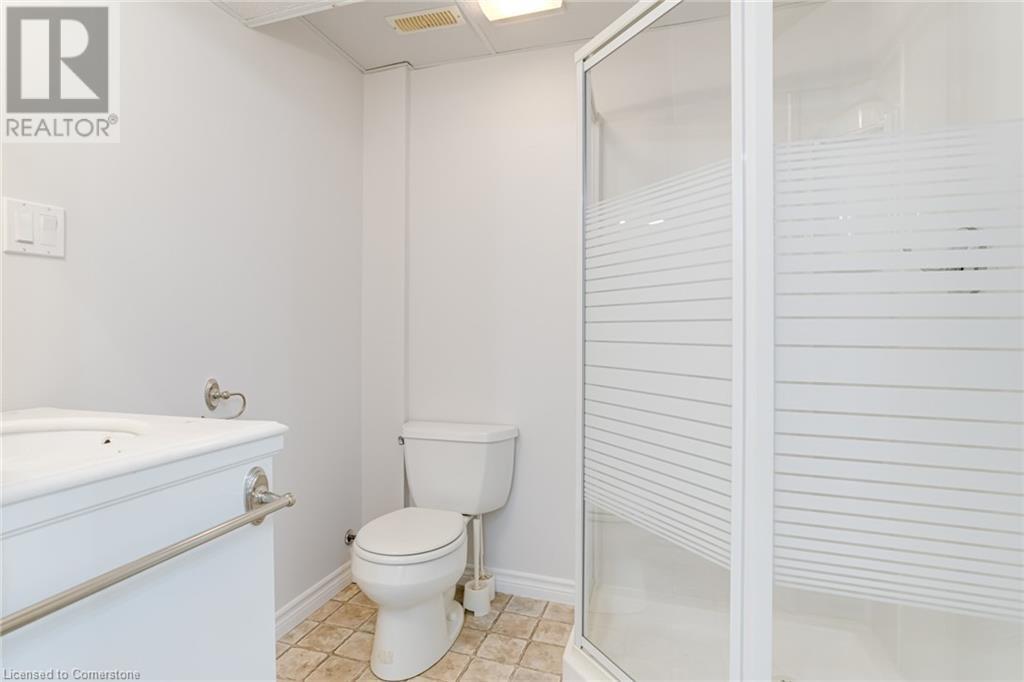53 Morwick Drive Ancaster, Ontario L9G 4Y4
$799,900
Welcome to this impressive freehold townhome situated in a welcoming family-oriented community, just a short stroll from schools and parks, and only minutes away from major highways and shopping areas. This charming home features 3 bedrooms and 3.5 baths, with a main floor living room featuring elegant hardwood flooring and a gas fireplace, a gorgeous white kitchen complete with stainless steel appliances and backsplash, plus an eat-in area that opens to a maintenance free and private backyard. Upstairs, you'll find soaring ceilings highlighted by a large primary bedroom with a walk-in closet and a luxurious 4-piece ensuite. Two other bedrooms, another 4-piece bath and full laundry room complete this level. The basement features plenty of space with room for storage, a rec room and another full 3-piece washroom. Additional conveniences include inside access to the garage and a direct entry to the backyard from the garage. (id:35492)
Open House
This property has open houses!
2:00 pm
Ends at:4:00 pm
Property Details
| MLS® Number | 40653966 |
| Property Type | Single Family |
| Amenities Near By | Park, Schools, Ski Area |
| Community Features | Quiet Area |
| Features | Southern Exposure, Automatic Garage Door Opener |
| Parking Space Total | 2 |
Building
| Bathroom Total | 4 |
| Bedrooms Above Ground | 3 |
| Bedrooms Total | 3 |
| Appliances | Dishwasher, Dryer, Microwave, Refrigerator, Stove, Washer, Garage Door Opener |
| Architectural Style | 2 Level |
| Basement Development | Finished |
| Basement Type | Full (finished) |
| Constructed Date | 2000 |
| Construction Style Attachment | Attached |
| Cooling Type | Central Air Conditioning |
| Exterior Finish | Brick |
| Fireplace Present | Yes |
| Fireplace Total | 1 |
| Fireplace Type | Insert |
| Fixture | Ceiling Fans |
| Foundation Type | Poured Concrete |
| Half Bath Total | 1 |
| Heating Type | Forced Air |
| Stories Total | 2 |
| Size Interior | 1372 Sqft |
| Type | Row / Townhouse |
| Utility Water | Municipal Water |
Parking
| Attached Garage |
Land
| Access Type | Road Access |
| Acreage | No |
| Land Amenities | Park, Schools, Ski Area |
| Sewer | Municipal Sewage System |
| Size Depth | 100 Ft |
| Size Frontage | 20 Ft |
| Size Total Text | Under 1/2 Acre |
| Zoning Description | Rm2-372 |
Rooms
| Level | Type | Length | Width | Dimensions |
|---|---|---|---|---|
| Second Level | Bedroom | 8'8'' x 8'10'' | ||
| Second Level | Bedroom | 10'11'' x 15'8'' | ||
| Second Level | 4pc Bathroom | 5'11'' x 7'9'' | ||
| Second Level | Laundry Room | 5'0'' x 5'3'' | ||
| Second Level | Full Bathroom | Measurements not available | ||
| Second Level | Primary Bedroom | 15'8'' x 14'11'' | ||
| Basement | 3pc Bathroom | Measurements not available | ||
| Basement | Media | 14'11'' x 22'10'' | ||
| Main Level | Dinette | 10'4'' x 6'4'' | ||
| Main Level | Kitchen | 10'4'' x 8'7'' | ||
| Main Level | Family Room | 18'10'' x 14'11'' | ||
| Main Level | 2pc Bathroom | 2'10'' x 6'11'' |
https://www.realtor.ca/real-estate/27476256/53-morwick-drive-ancaster
Interested?
Contact us for more information

Ryan Thompson
Salesperson
(905) 335-1659

Suite#200-3060 Mainway
Burlington, Ontario L7M 1A3
(905) 335-3042
(905) 335-1659
www.royallepageburlington.ca/

Randy Hart
Salesperson
(905) 335-1659

Suite#200-3060 Mainway
Burlington, Ontario L7M 1A3
(905) 335-3042
(905) 335-1659
www.royallepageburlington.ca/




































