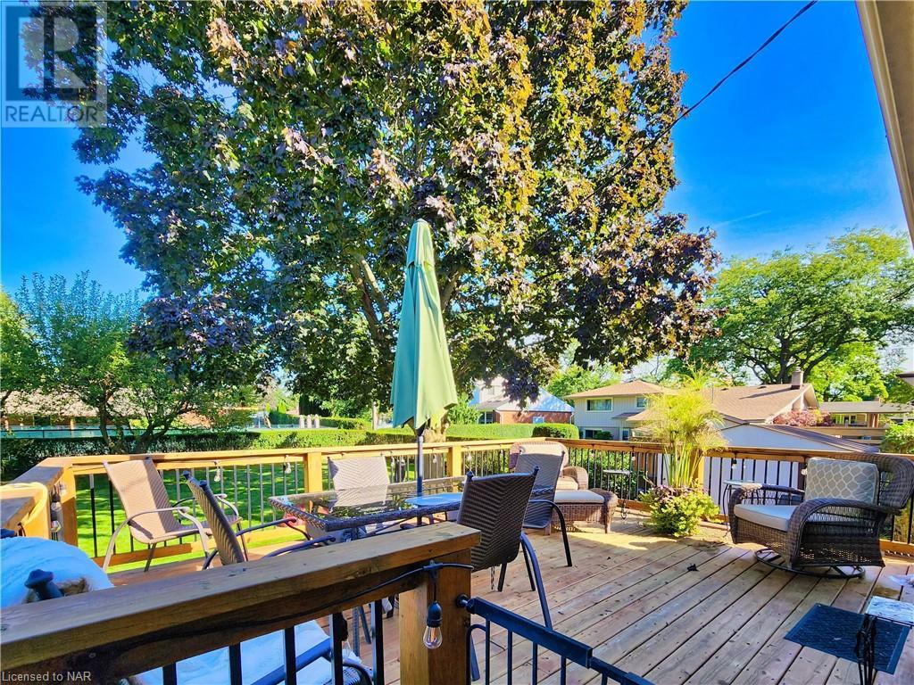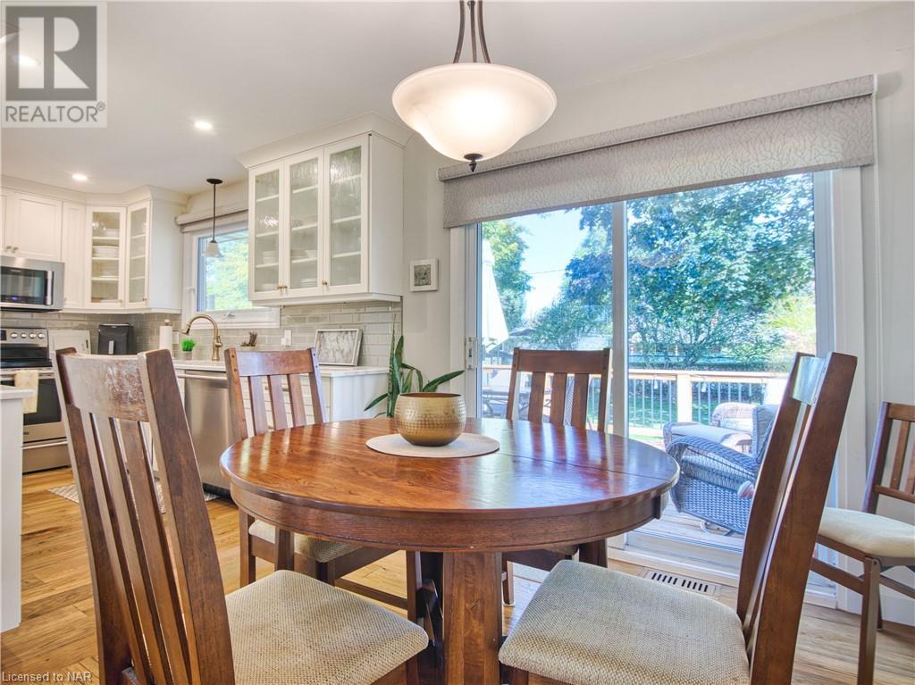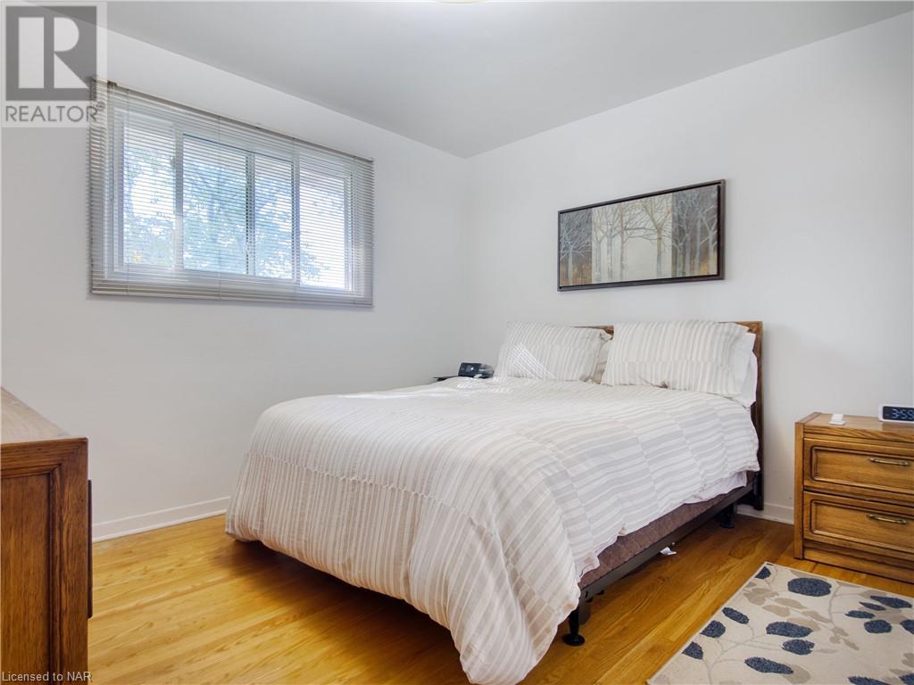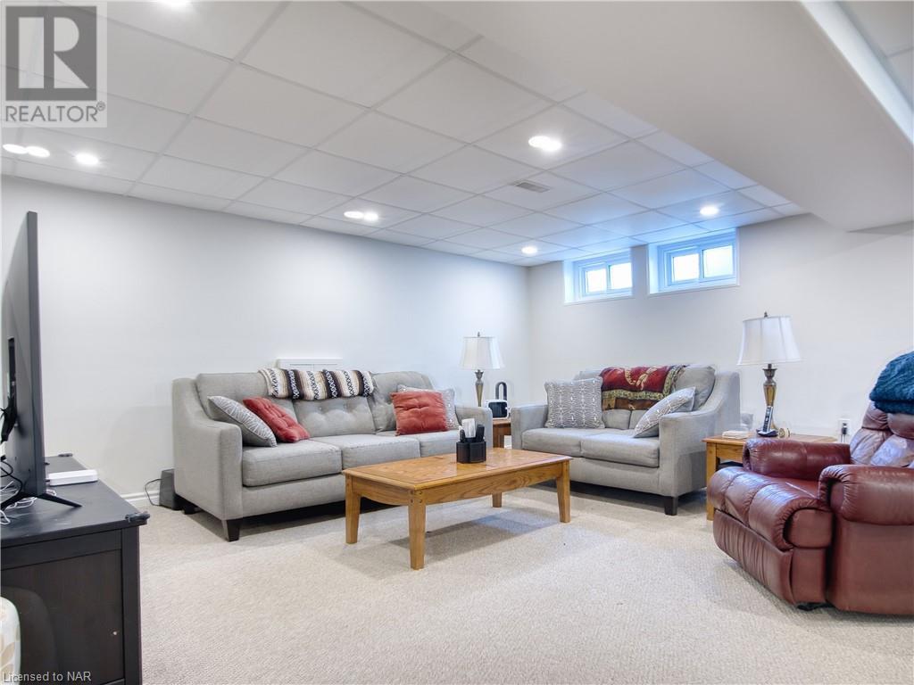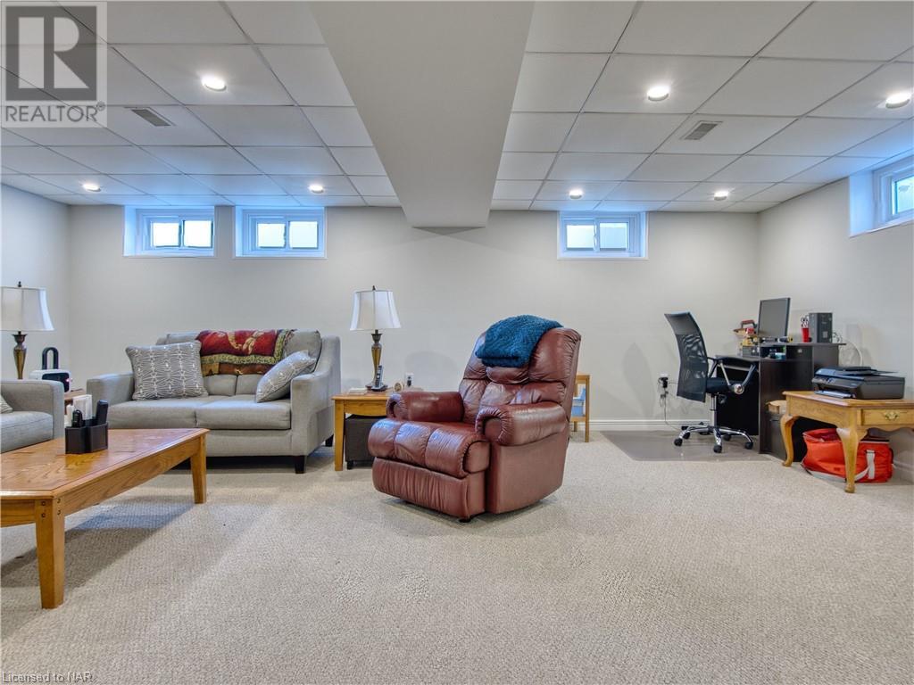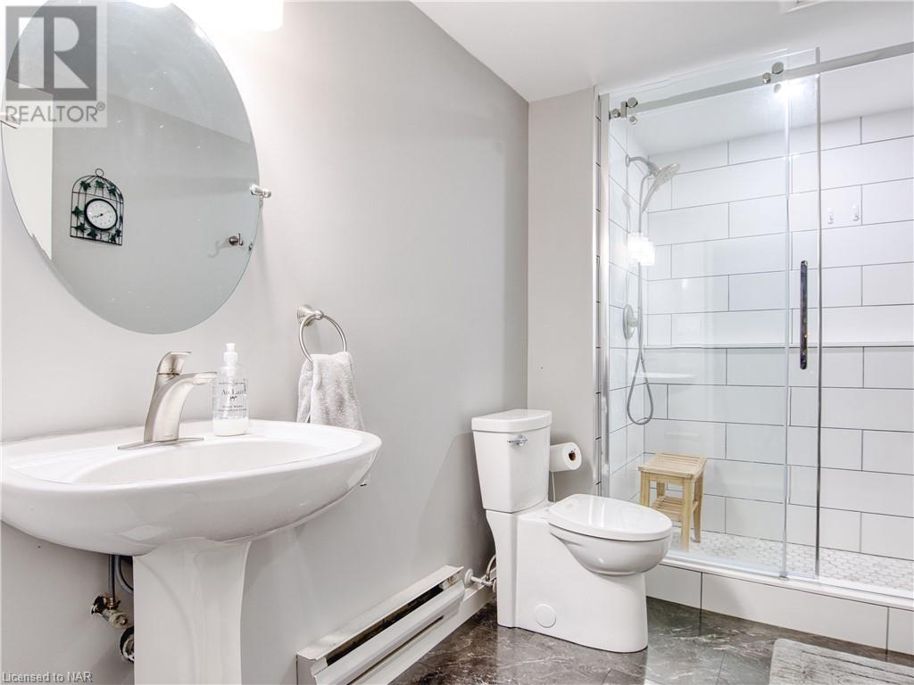4 Keistan Drive St. Catharines, Ontario L2M 1Y3
$699,900
Renovated brick & stone bungalow on a 70ft wide lot and near Walker's Creek Park. Double concrete drive, hedged in backyard with 2 sheds and an updated large 19 x 15 1/2 ft deck. 2015 shingles w/gutter guards, 2018 windows, 2018 furnace & c/air. Well cared for home for 37 years by these owners! 2018 new kitchen w/Quartz counter tops, 2018 engineered hardwood floors in LR/DR and kitchen plus pot lights & interior doors. Original hardwood floors in bedrms. Patio doors from diningrm to deck. Finished basement offers recrm w/pot lights, office that could be a 4th bedrm if wall removed and extended to furnacerm window, ldryrm and 2022 3pc bathrm. 100 amp breaker panel. (id:35492)
Property Details
| MLS® Number | 40654085 |
| Property Type | Single Family |
| Amenities Near By | Park, Public Transit, Schools |
| Equipment Type | Water Heater |
| Parking Space Total | 6 |
| Rental Equipment Type | Water Heater |
| Structure | Shed |
Building
| Bathroom Total | 2 |
| Bedrooms Above Ground | 3 |
| Bedrooms Total | 3 |
| Appliances | Dishwasher, Dryer, Freezer, Microwave, Refrigerator, Stove, Washer, Window Coverings |
| Architectural Style | Bungalow |
| Basement Development | Finished |
| Basement Type | Full (finished) |
| Constructed Date | 1965 |
| Construction Style Attachment | Detached |
| Cooling Type | Central Air Conditioning |
| Exterior Finish | Brick, Stone |
| Foundation Type | Poured Concrete |
| Heating Fuel | Natural Gas |
| Heating Type | Forced Air |
| Stories Total | 1 |
| Size Interior | 2000 Sqft |
| Type | House |
| Utility Water | Municipal Water |
Land
| Acreage | No |
| Land Amenities | Park, Public Transit, Schools |
| Sewer | Municipal Sewage System |
| Size Depth | 128 Ft |
| Size Frontage | 70 Ft |
| Size Total Text | Under 1/2 Acre |
| Zoning Description | R1 |
Rooms
| Level | Type | Length | Width | Dimensions |
|---|---|---|---|---|
| Basement | Utility Room | 20'4'' x 11'7'' | ||
| Basement | Laundry Room | 11'0'' x 8'11'' | ||
| Basement | 3pc Bathroom | Measurements not available | ||
| Basement | Office | 12'0'' x 10'4'' | ||
| Basement | Recreation Room | 21'6'' x 16'9'' | ||
| Main Level | 4pc Bathroom | Measurements not available | ||
| Main Level | Bedroom | 9'7'' x 9'0'' | ||
| Main Level | Bedroom | 11'9'' x 8'10'' | ||
| Main Level | Primary Bedroom | 11'9'' x 10'10'' | ||
| Main Level | Living Room | 15'10'' x 11'1'' | ||
| Main Level | Dining Room | 9'4'' x 9'0'' | ||
| Main Level | Kitchen | 11'6'' x 8'10'' |
https://www.realtor.ca/real-estate/27473995/4-keistan-drive-st-catharines
Interested?
Contact us for more information

Derek Abrahams
Salesperson
(905) 684-1321
www.derekabrahams.com/

Lake & Carlton Plaza
St. Catharines, Ontario L2R 7J8
(905) 641-1110
(905) 684-1321
www.remax-gc.com











