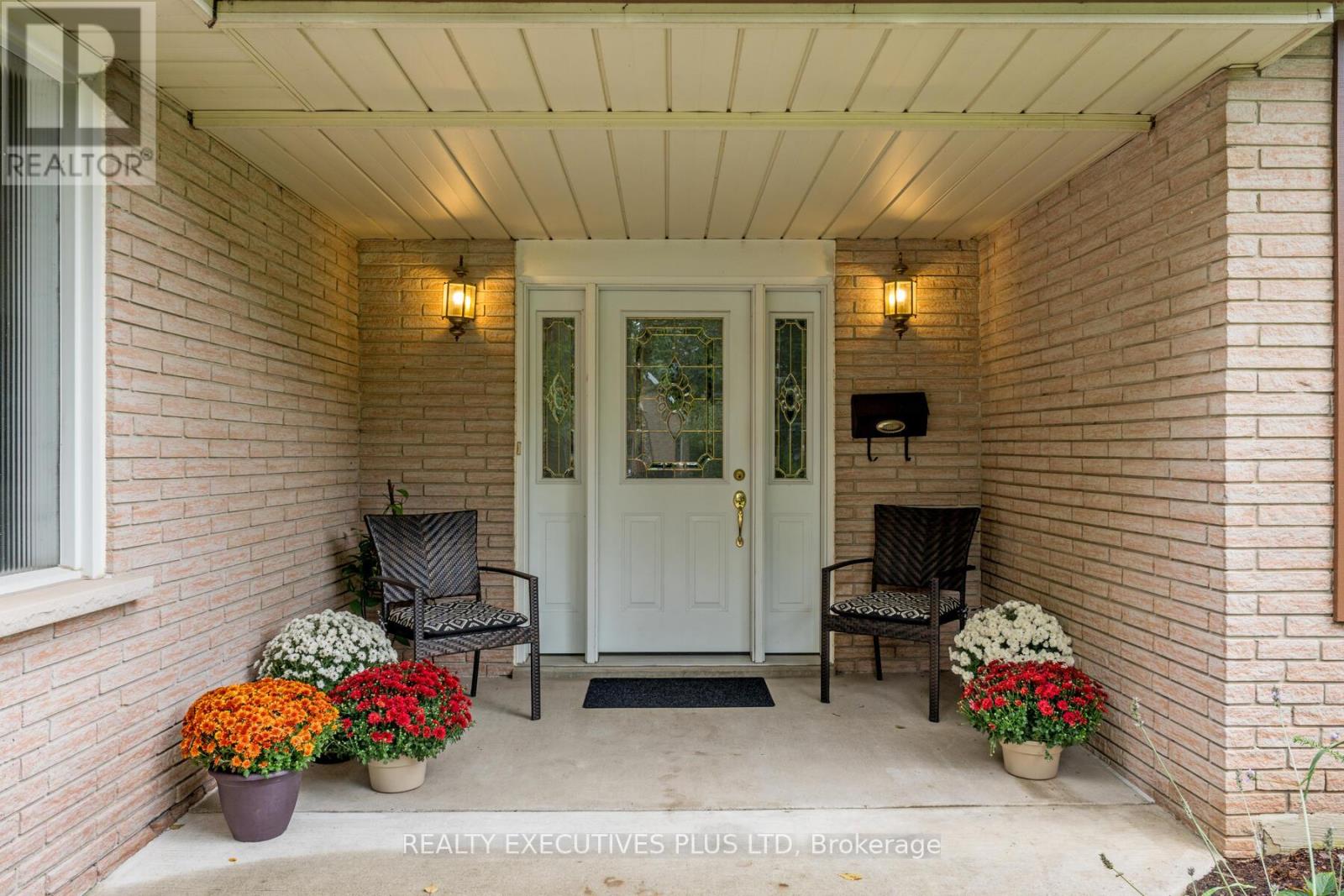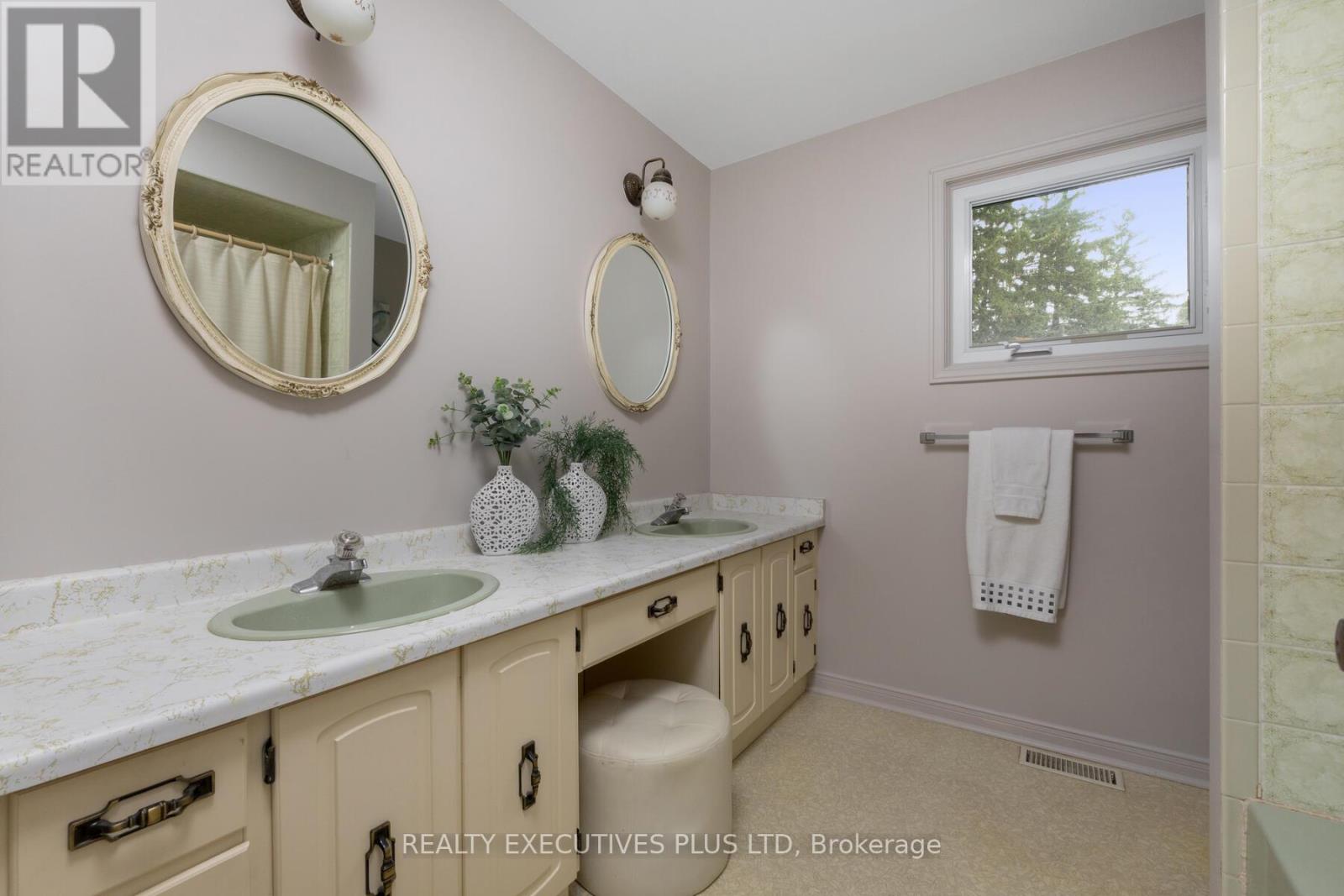183 All Saints Crescent Oakville (Eastlake), Ontario L6J 5Y6
$2,195,900
Location! Location! Location! Outstanding Opportunity in Southeast Oakville! Ideally Located near the lake and in the area of top rated schools including Oakville Trafalgar H.S. and Maple Grove P.S. This 4 bedroom, 2 storey homes sits on a massive private yard of over 15,520 sqft (0.35 acres) The possibilites are endless!! With features such as a mainfloor familyroom with fireplace, larege eat-in kitchen, mainfloor laundry, inground heated pool, primary bedroom with ensuite and walk-in closet, doubble car garage, roof shingles (Aug 2024) furnace (2023) and several other features putting your personal touch and updates into this family home is time and money well spent! A chance like this does not happen often, actually for this property it has been almost 40 years. Do not miss out on this very special home, location and yard! (id:35492)
Open House
This property has open houses!
2:00 pm
Ends at:4:00 pm
2:00 pm
Ends at:4:00 pm
Property Details
| MLS® Number | W9371126 |
| Property Type | Single Family |
| Community Name | Eastlake |
| Amenities Near By | Park, Public Transit, Schools |
| Equipment Type | Water Heater |
| Features | Irregular Lot Size |
| Parking Space Total | 6 |
| Pool Type | Inground Pool |
| Rental Equipment Type | Water Heater |
| Structure | Patio(s), Shed |
Building
| Bathroom Total | 3 |
| Bedrooms Above Ground | 4 |
| Bedrooms Total | 4 |
| Amenities | Fireplace(s) |
| Appliances | Garage Door Opener Remote(s), Central Vacuum, Dishwasher, Dryer, Garage Door Opener, Microwave, Refrigerator, Stove, Washer |
| Basement Development | Unfinished |
| Basement Type | N/a (unfinished) |
| Construction Style Attachment | Detached |
| Cooling Type | Central Air Conditioning |
| Exterior Finish | Brick |
| Fireplace Present | Yes |
| Fireplace Total | 1 |
| Flooring Type | Carpeted |
| Foundation Type | Poured Concrete |
| Half Bath Total | 1 |
| Heating Fuel | Natural Gas |
| Heating Type | Forced Air |
| Stories Total | 2 |
| Type | House |
| Utility Water | Municipal Water |
Parking
| Attached Garage |
Land
| Acreage | No |
| Fence Type | Fenced Yard |
| Land Amenities | Park, Public Transit, Schools |
| Landscape Features | Lawn Sprinkler |
| Sewer | Sanitary Sewer |
| Size Depth | 181 Ft ,3 In |
| Size Frontage | 52 Ft ,10 In |
| Size Irregular | 52.89 X 181.28 Ft |
| Size Total Text | 52.89 X 181.28 Ft|under 1/2 Acre |
| Zoning Description | Rl3-0 |
Rooms
| Level | Type | Length | Width | Dimensions |
|---|---|---|---|---|
| Second Level | Primary Bedroom | 5.76 m | 3.84 m | 5.76 m x 3.84 m |
| Second Level | Bedroom 2 | 4.15 m | 3.11 m | 4.15 m x 3.11 m |
| Second Level | Bedroom 3 | 4.04 m | 3.12 m | 4.04 m x 3.12 m |
| Second Level | Bedroom 4 | 3.64 m | 2.73 m | 3.64 m x 2.73 m |
| Ground Level | Living Room | 5.56 m | 3.83 m | 5.56 m x 3.83 m |
| Ground Level | Dining Room | 3.84 m | 3.73 m | 3.84 m x 3.73 m |
| Ground Level | Kitchen | 3.94 m | 2.8 m | 3.94 m x 2.8 m |
| Ground Level | Eating Area | 3.55 m | 3.41 m | 3.55 m x 3.41 m |
| Ground Level | Family Room | 5.55 m | 3.53 m | 5.55 m x 3.53 m |
| Ground Level | Laundry Room | 2.62 m | 2.17 m | 2.62 m x 2.17 m |
https://www.realtor.ca/real-estate/27475763/183-all-saints-crescent-oakville-eastlake-eastlake
Interested?
Contact us for more information

Scott Gilmour
Broker of Record
https://www.scottgilmourrealestateteam.ca
https://www.facebook.com/Realtyexecutivesplusltd/?__tn__=%2Cd%2CP-R&eid=ARDXOwHqTYyy6M3Y6GO4xpLkv6iF
https://www.linkedin.com/in/scott-gilmour-a1307019/

4310 Sherwoodtowne Blvd 303d
Mississauga, Ontario L4Z 4C4
(905) 278-1900
(905) 848-1918











































