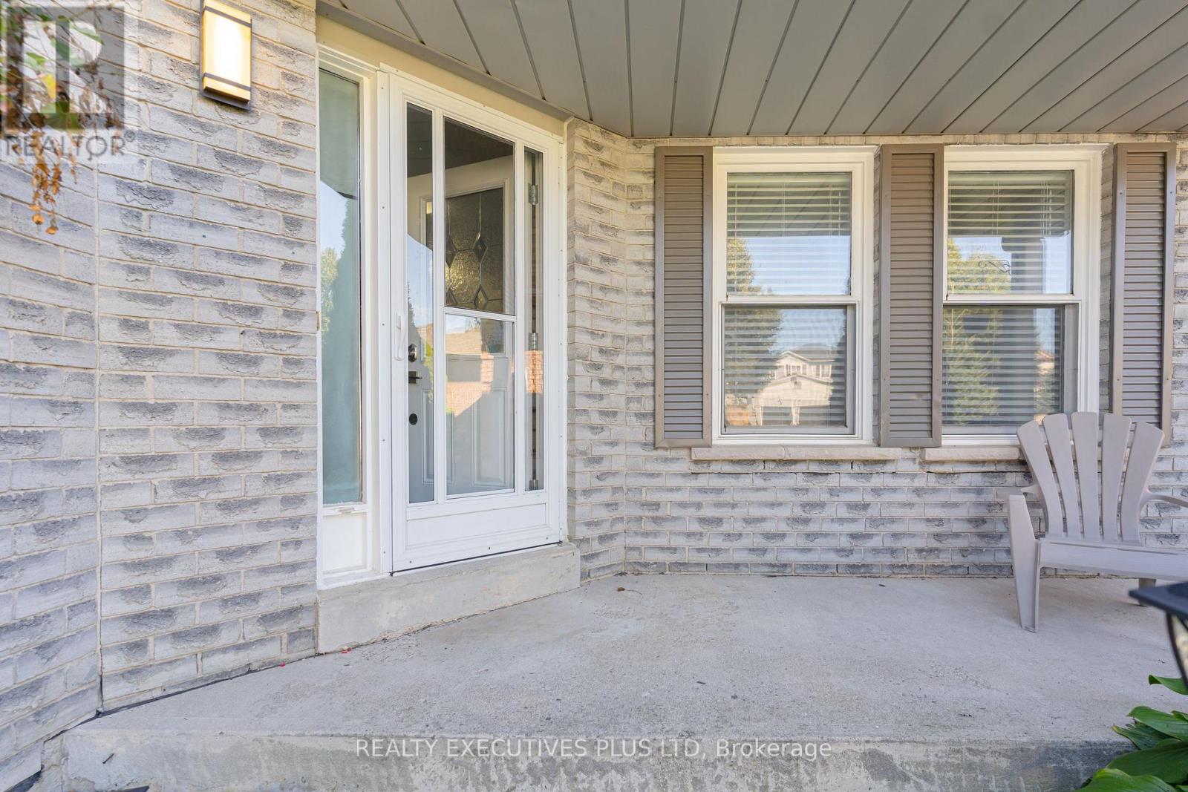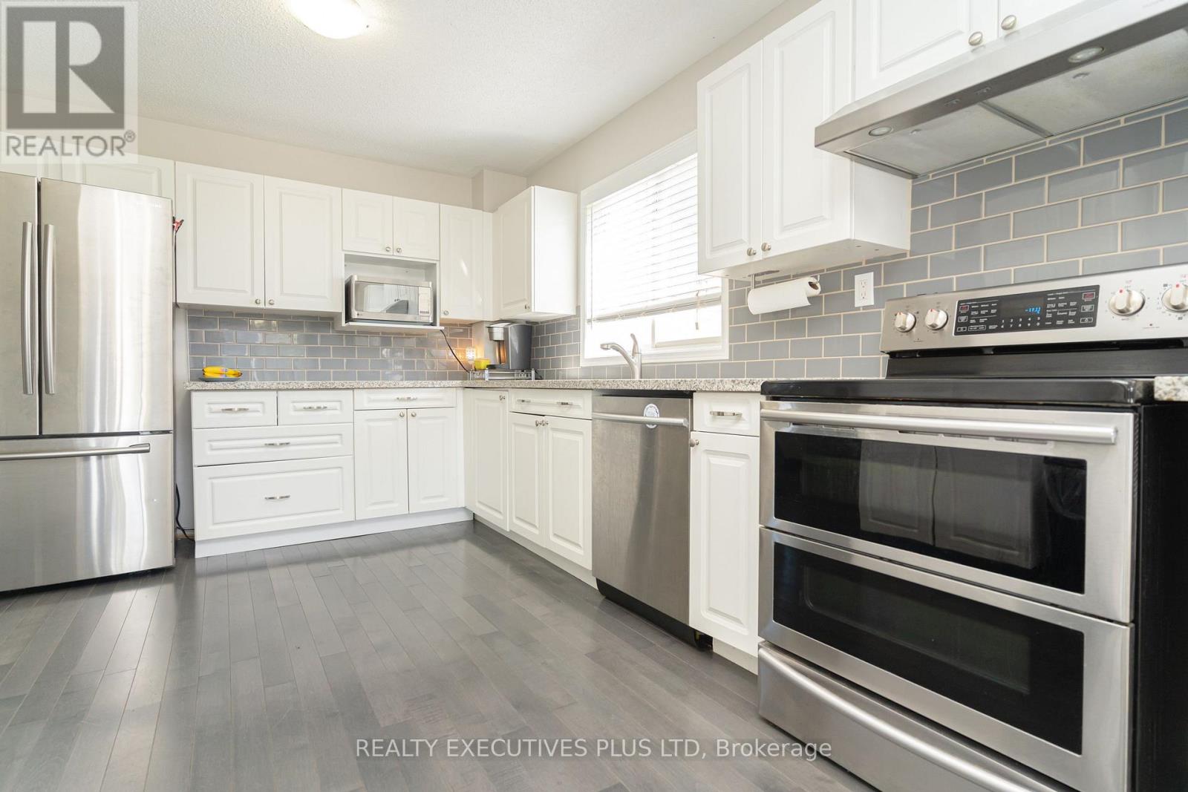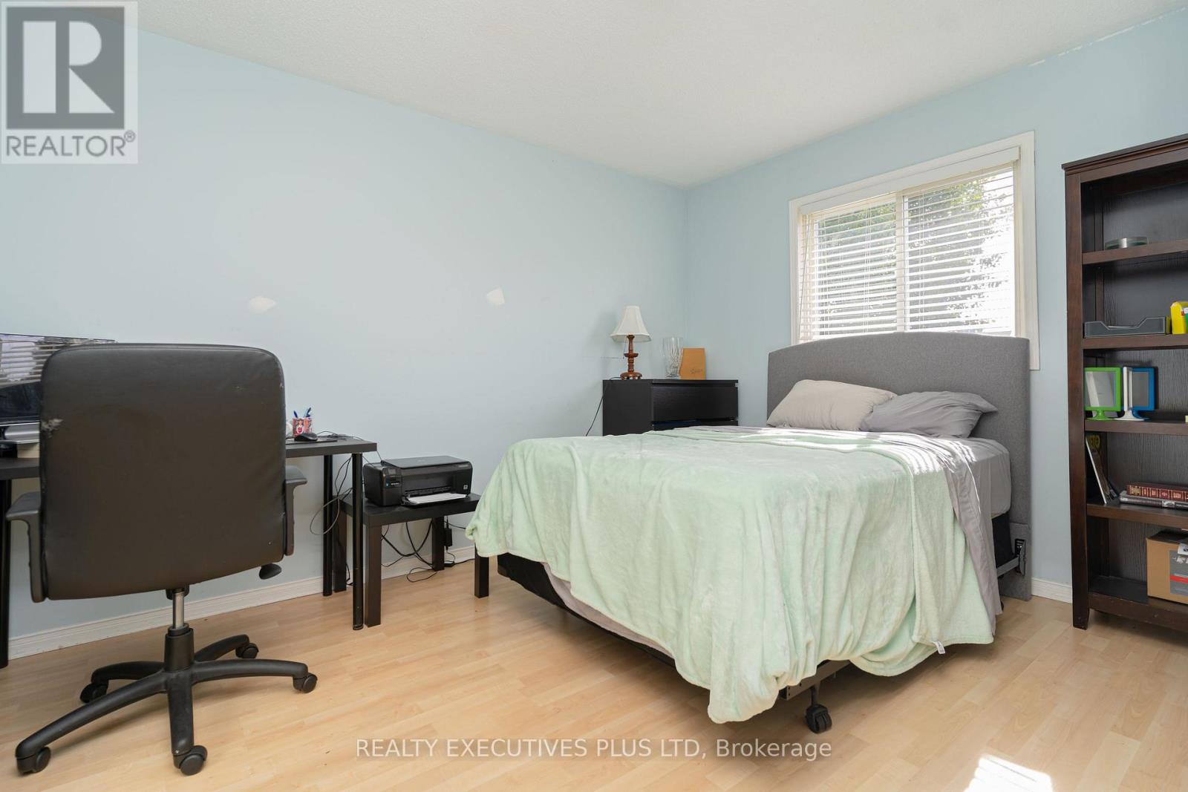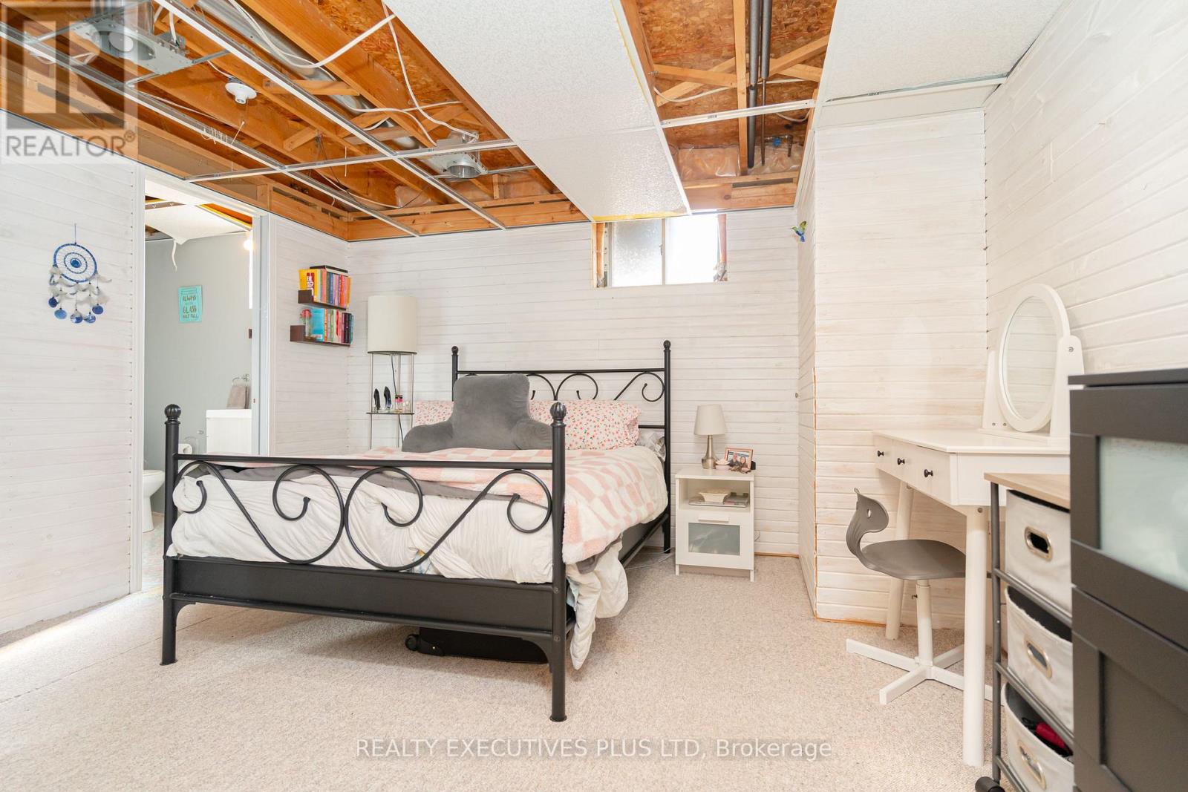79 Pheasant Drive Orangeville, Ontario L9W 4K3
$999,500
This beautiful detached home is a must see! Featuring a renovated gourmet kitchen with ample cabinetry, quartz counters, pantry, glass backsplash & SS Appls. Warm & inviting family room with corner fireplace & pot lights. Formal Living room with French doors & pocket door. Elegant hardwood floors throughout main level. 2 piece powder room & main floor laundry. Upper level boosts 3 good size bedrooms. Master suite has 3 pc en-suite, walk in closet & large additional closet. Renovated main 4 pc bathroom. Partial finished basement with 4th bedroom with 3 pc en-suite & walk in closet. Excellent backyard for entertaining family, with a 3 tier deck & above grade pool. Closes to schools, shopping & easy access to Hwy 10. This home shows well & is a true sound investment! (id:35492)
Property Details
| MLS® Number | W9371147 |
| Property Type | Single Family |
| Community Name | Orangeville |
| Parking Space Total | 6 |
| Pool Type | Above Ground Pool |
Building
| Bathroom Total | 4 |
| Bedrooms Above Ground | 3 |
| Bedrooms Below Ground | 1 |
| Bedrooms Total | 4 |
| Appliances | Water Softener |
| Basement Development | Partially Finished |
| Basement Type | N/a (partially Finished) |
| Construction Style Attachment | Detached |
| Cooling Type | Central Air Conditioning |
| Exterior Finish | Brick, Vinyl Siding |
| Fireplace Present | Yes |
| Flooring Type | Hardwood, Laminate, Carpeted |
| Foundation Type | Poured Concrete |
| Half Bath Total | 1 |
| Heating Fuel | Natural Gas |
| Heating Type | Forced Air |
| Stories Total | 2 |
| Type | House |
| Utility Water | Municipal Water |
Parking
| Attached Garage |
Land
| Acreage | No |
| Sewer | Sanitary Sewer |
| Size Depth | 108 Ft ,3 In |
| Size Frontage | 49 Ft ,2 In |
| Size Irregular | 49.21 X 108.27 Ft |
| Size Total Text | 49.21 X 108.27 Ft |
Rooms
| Level | Type | Length | Width | Dimensions |
|---|---|---|---|---|
| Basement | Recreational, Games Room | 4.52 m | 2.94 m | 4.52 m x 2.94 m |
| Basement | Bedroom 4 | 3.66 m | 3.38 m | 3.66 m x 3.38 m |
| Basement | Exercise Room | 4.25 m | 2.78 m | 4.25 m x 2.78 m |
| Main Level | Kitchen | 5.55 m | 3.12 m | 5.55 m x 3.12 m |
| Main Level | Living Room | 4.72 m | 3.23 m | 4.72 m x 3.23 m |
| Main Level | Dining Room | 2.87 m | 2.63 m | 2.87 m x 2.63 m |
| Main Level | Family Room | 5.81 m | 3.31 m | 5.81 m x 3.31 m |
| Upper Level | Primary Bedroom | 4.86 m | 3.37 m | 4.86 m x 3.37 m |
| Upper Level | Bedroom 2 | 3.79 m | 3.18 m | 3.79 m x 3.18 m |
| Upper Level | Bedroom 3 | 3.71 m | 2.98 m | 3.71 m x 2.98 m |
https://www.realtor.ca/real-estate/27475766/79-pheasant-drive-orangeville-orangeville
Interested?
Contact us for more information
James Joseph Kavanagh
Salesperson
jamesandveronica.com

4310 Sherwoodtowne Blvd 303e
Mississauga, Ontario L4Z 4C4
(905) 278-1900
(905) 848-1918
Veronica Kavanagh
Salesperson
4310 Sherwoodtowne Blvd 303c
Mississauga, Ontario L4Z 4C4
(905) 450-2201
(905) 848-1918


































