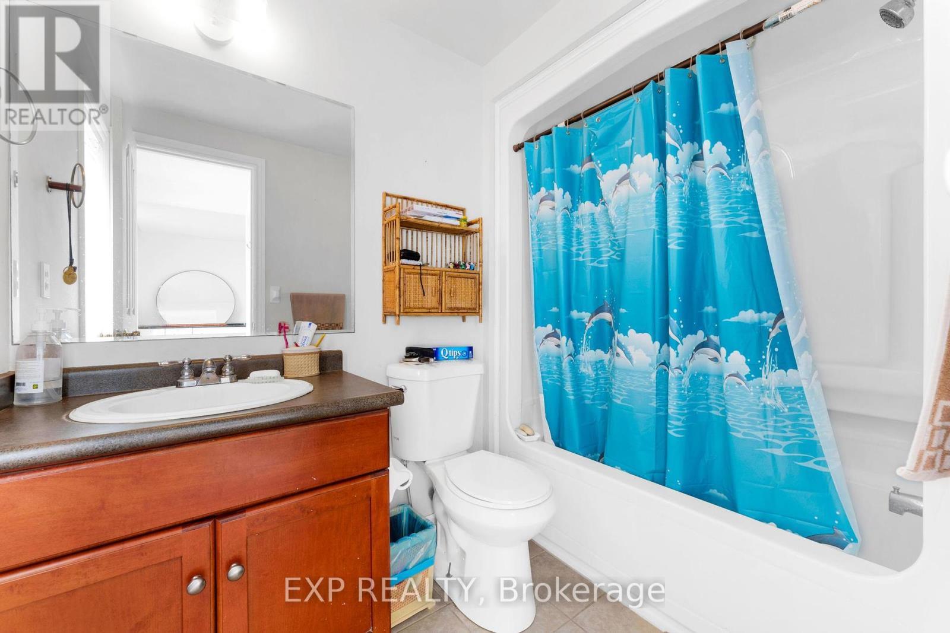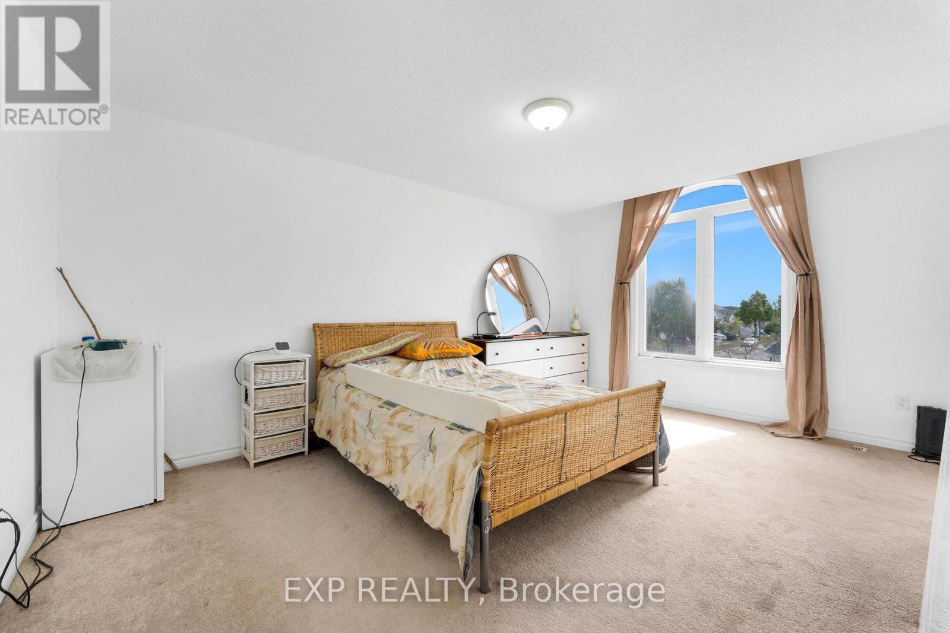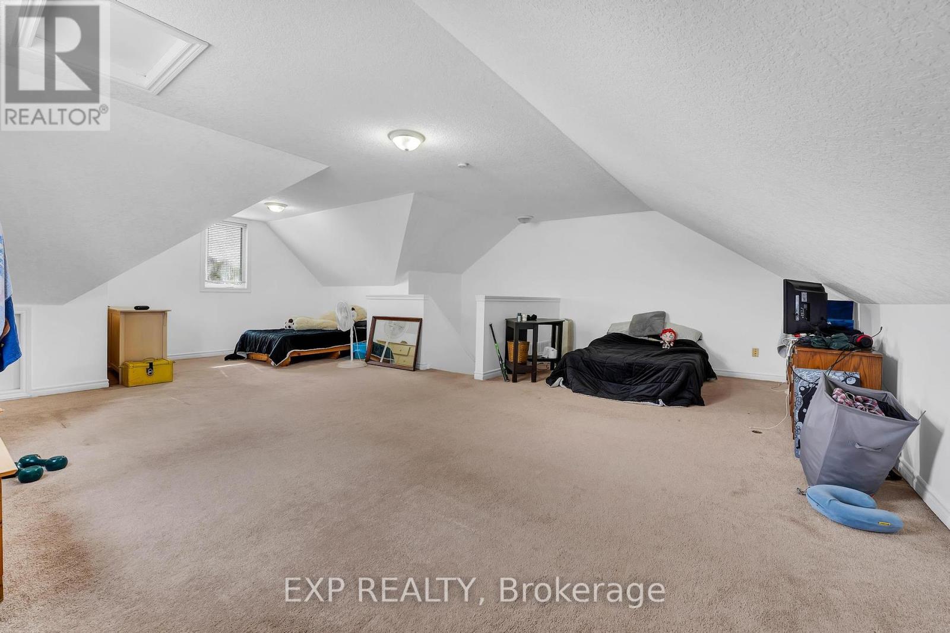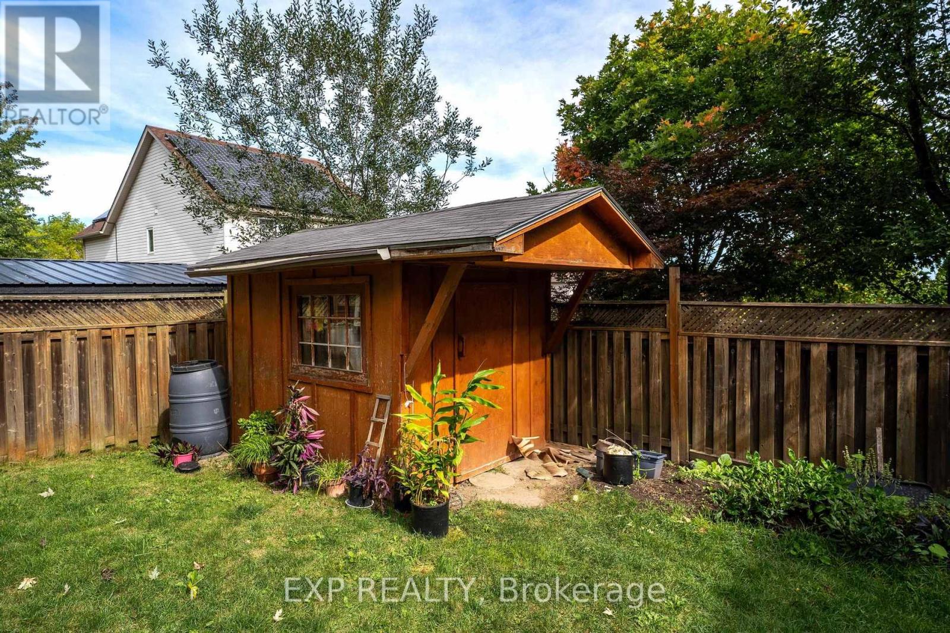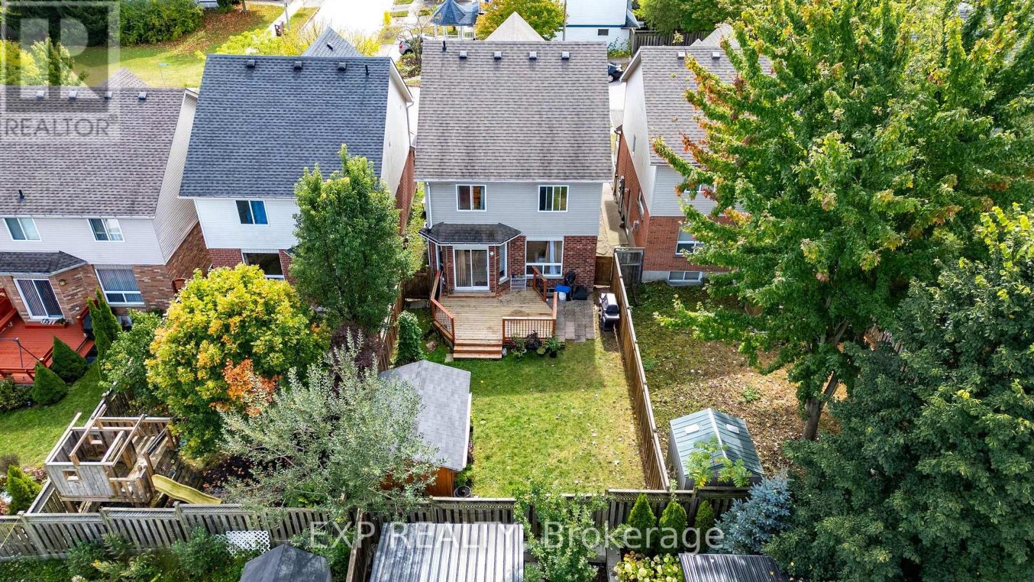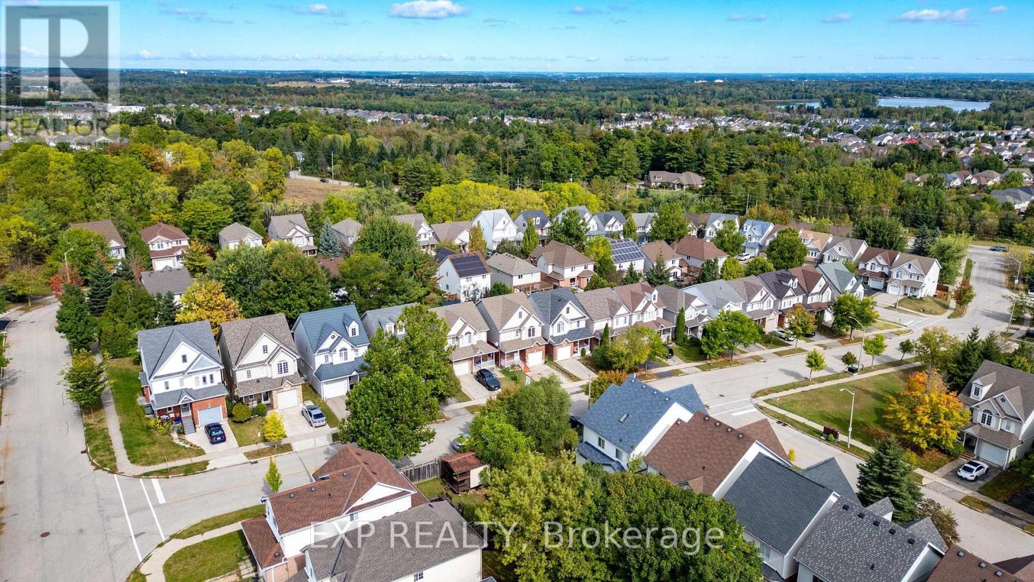660 White Elm Boulevard Waterloo, Ontario N2V 2M3
$749,999
Welcome to 660 White Elm Blvd, Waterloo!This charming single detached home, located in the family-friendly Clair Hills neighborhood, offers 1,800 sq ft of well-designed living space. With 3 spacious bedrooms and 2.5 bathrooms, including a primary suite with an ensuite, this home is perfect for families. The main floor features a recently renovated kitchen with quartz countertops, a stylish backsplash, and brand-new stainless steel appliances. The layout includes a separate living area, a dining room, a breakfast nook, and a powder room, providing a cozy and functional space for everyday living. The patio doors lead to a fully fenced backyard, perfect for children, pets, or relaxing on the deck with your morning or evening coffee. Theres also a storage shed for added convenience.On the second floor, youll find two generously sized bedrooms and a shared 3-piece bathroom, along with a master suite that boasts a walk-in closet and private ensuite. An additional bonus is the top-floor loft, ideal for a childrens play area or an entertainment space.This homes location is fantasticclose to one of the top-rated high schools in the area, with great options for elementary education (public, Catholic, and private). Just 8 minutes from the University of Waterloo & Laurier, 6 minutes from The Boardwalk shopping centre, and a short drive to Highways 8 and 7, you'll have easy access to all your needs. The neighbourhood also offers walking trails, and is minutes from Laurel Creek Conservation Area, Uptown Waterloo, Grand River Hospital, Costco, and various grocery stores like Zehrs and local farmers markets.This home combines comfort, convenience, and a welcoming community-schedule a viewing today! (id:35492)
Open House
This property has open houses!
2:00 pm
Ends at:4:00 pm
Property Details
| MLS® Number | X9371646 |
| Property Type | Single Family |
| Equipment Type | Water Heater |
| Parking Space Total | 2 |
| Rental Equipment Type | Water Heater |
Building
| Bathroom Total | 3 |
| Bedrooms Above Ground | 3 |
| Bedrooms Below Ground | 1 |
| Bedrooms Total | 4 |
| Appliances | Water Softener, Dishwasher, Range, Refrigerator, Stove |
| Basement Development | Unfinished |
| Basement Type | Full (unfinished) |
| Construction Style Attachment | Detached |
| Cooling Type | Central Air Conditioning |
| Exterior Finish | Brick, Vinyl Siding |
| Foundation Type | Poured Concrete |
| Half Bath Total | 1 |
| Heating Fuel | Natural Gas |
| Heating Type | Forced Air |
| Stories Total | 2 |
| Type | House |
| Utility Water | Municipal Water |
Parking
| Attached Garage |
Land
| Acreage | No |
| Size Depth | 101 Ft ,8 In |
| Size Frontage | 29 Ft ,10 In |
| Size Irregular | 29.86 X 101.71 Ft |
| Size Total Text | 29.86 X 101.71 Ft |
| Zoning Description | Fr |
Rooms
| Level | Type | Length | Width | Dimensions |
|---|---|---|---|---|
| Second Level | Primary Bedroom | 4.8 m | 3.51 m | 4.8 m x 3.51 m |
| Second Level | Bathroom | Measurements not available | ||
| Second Level | Bedroom 2 | 3.51 m | 3.2 m | 3.51 m x 3.2 m |
| Second Level | Bedroom 3 | 3.73 m | 3.2 m | 3.73 m x 3.2 m |
| Second Level | Bathroom | Measurements not available | ||
| Third Level | Loft | 6.86 m | 6.93 m | 6.86 m x 6.93 m |
| Main Level | Kitchen | 5.21 m | 3 m | 5.21 m x 3 m |
| Main Level | Dining Room | 5.21 m | 3 m | 5.21 m x 3 m |
| Ground Level | Great Room | 5.18 m | 3.51 m | 5.18 m x 3.51 m |
https://www.realtor.ca/real-estate/27477126/660-white-elm-boulevard-waterloo
Interested?
Contact us for more information
Navjot Singh
Salesperson
(519) 505-5832
visionaryvillas.com/
https://www.facebook.com/visionary.villas/
https://www.linkedin.com/in/visionary.villas/
7- 871 Victoria St N Unit 355a
Kitchener, Ontario N2B 3S4
(866) 530-7737
(647) 849-3180























