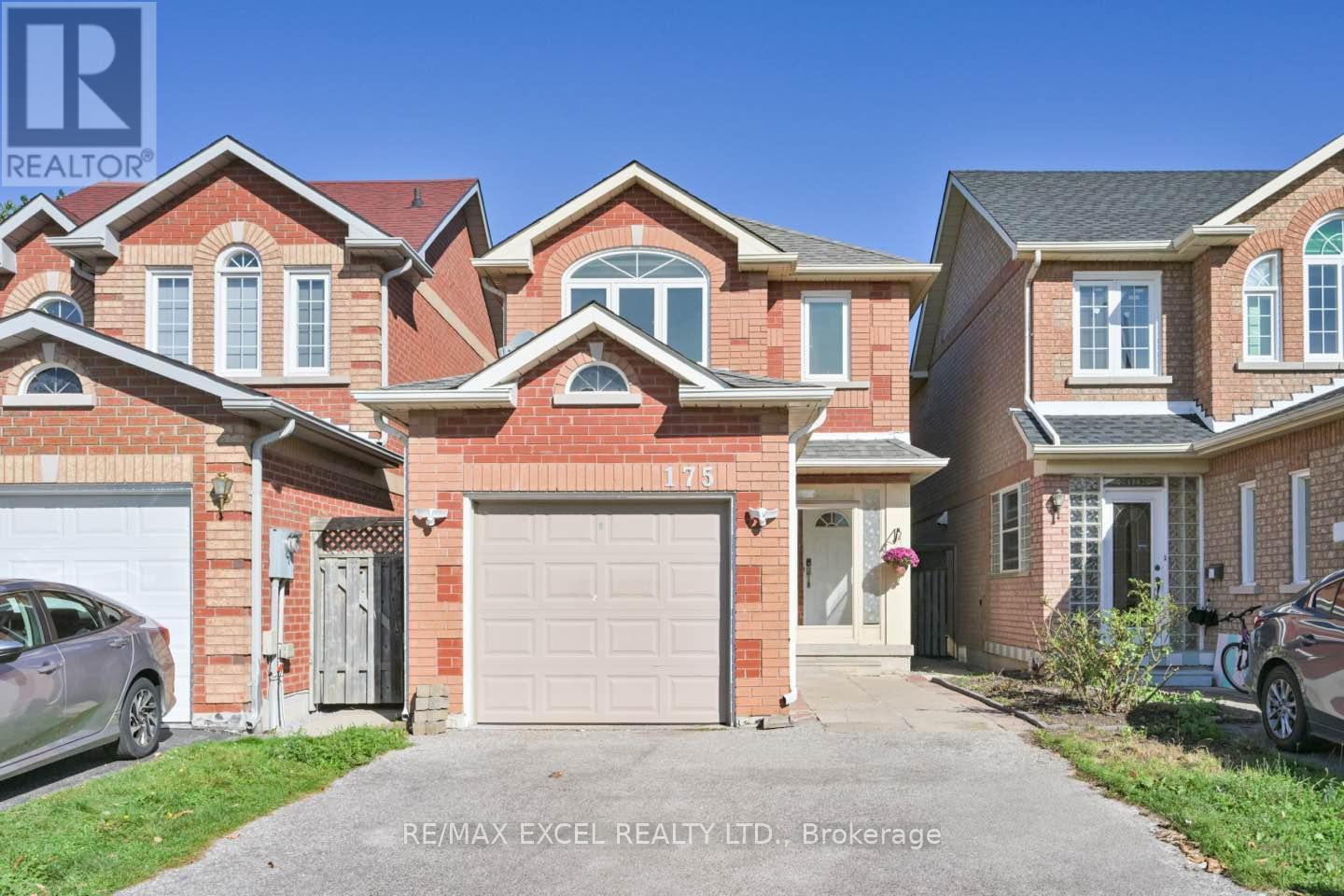175 Milliken Meadows Drive Markham (Milliken Mills West), Ontario L3R 0V7
$999,000
Well maintained, spacious, 3 bedroom detached link home in the highly sought-after Milliken Mills West community. Open concept living/dining area. Hardwood floor throughout. Kitchen with eat-in area & walk-out to the deck. 2nd floor primary bedroom with 3-pc ensuite bath. Separate entrance apartment basement with 2 bedrooms, a recreation room, a kitchen & a 3-pc bath. Extra wide driveway for 2 cars. Backs onto park. Great location in proximity to shops, restaurants, school, community centre, library & public transit. Minutes drive to Pacific Mall, supermarkets, Milliken GO station. Easy access to Hwy 404 & 407. **** EXTRAS **** All existing electric light fixtures & window coverings, fridge, stove, B/I dishwasher, washer & dryer, CAC, gas furnace & garage door remote control. (id:35492)
Open House
This property has open houses!
2:00 pm
Ends at:4:00 pm
2:00 pm
Ends at:4:00 pm
Property Details
| MLS® Number | N9371889 |
| Property Type | Single Family |
| Community Name | Milliken Mills West |
| Amenities Near By | Place Of Worship, Park, Schools, Public Transit, Hospital |
| Community Features | Community Centre |
| Features | Carpet Free |
| Parking Space Total | 3 |
Building
| Bathroom Total | 4 |
| Bedrooms Above Ground | 3 |
| Bedrooms Below Ground | 2 |
| Bedrooms Total | 5 |
| Basement Features | Apartment In Basement, Separate Entrance |
| Basement Type | N/a |
| Construction Style Attachment | Link |
| Cooling Type | Central Air Conditioning |
| Exterior Finish | Brick |
| Fireplace Present | Yes |
| Flooring Type | Tile, Hardwood |
| Foundation Type | Poured Concrete |
| Half Bath Total | 1 |
| Heating Fuel | Natural Gas |
| Heating Type | Forced Air |
| Stories Total | 2 |
| Type | House |
| Utility Water | Municipal Water |
Parking
| Attached Garage |
Land
| Acreage | No |
| Land Amenities | Place Of Worship, Park, Schools, Public Transit, Hospital |
| Sewer | Sanitary Sewer |
| Size Depth | 104 Ft ,11 In |
| Size Frontage | 22 Ft ,9 In |
| Size Irregular | 22.8 X 104.99 Ft |
| Size Total Text | 22.8 X 104.99 Ft |
Rooms
| Level | Type | Length | Width | Dimensions |
|---|---|---|---|---|
| Second Level | Primary Bedroom | 5 m | 3.8 m | 5 m x 3.8 m |
| Second Level | Bedroom 2 | 3.9 m | 2.4 m | 3.9 m x 2.4 m |
| Second Level | Bedroom 3 | 3.4 m | 2.5 m | 3.4 m x 2.5 m |
| Basement | Kitchen | 2.8 m | 1.8 m | 2.8 m x 1.8 m |
| Basement | Bedroom 4 | 3.2 m | 2.2 m | 3.2 m x 2.2 m |
| Basement | Bedroom 5 | 2.6 m | 2.6 m | 2.6 m x 2.6 m |
| Basement | Recreational, Games Room | 4.7 m | 3.5 m | 4.7 m x 3.5 m |
| Main Level | Living Room | 4.2 m | 3.45 m | 4.2 m x 3.45 m |
| Main Level | Dining Room | 3.5 m | 2.8 m | 3.5 m x 2.8 m |
| Main Level | Kitchen | 5 m | 3.5 m | 5 m x 3.5 m |
Interested?
Contact us for more information
Michelle Zhao
Salesperson

50 Acadia Ave Suite 120
Markham, Ontario L3R 0B3
(905) 475-4750
(905) 475-4770




