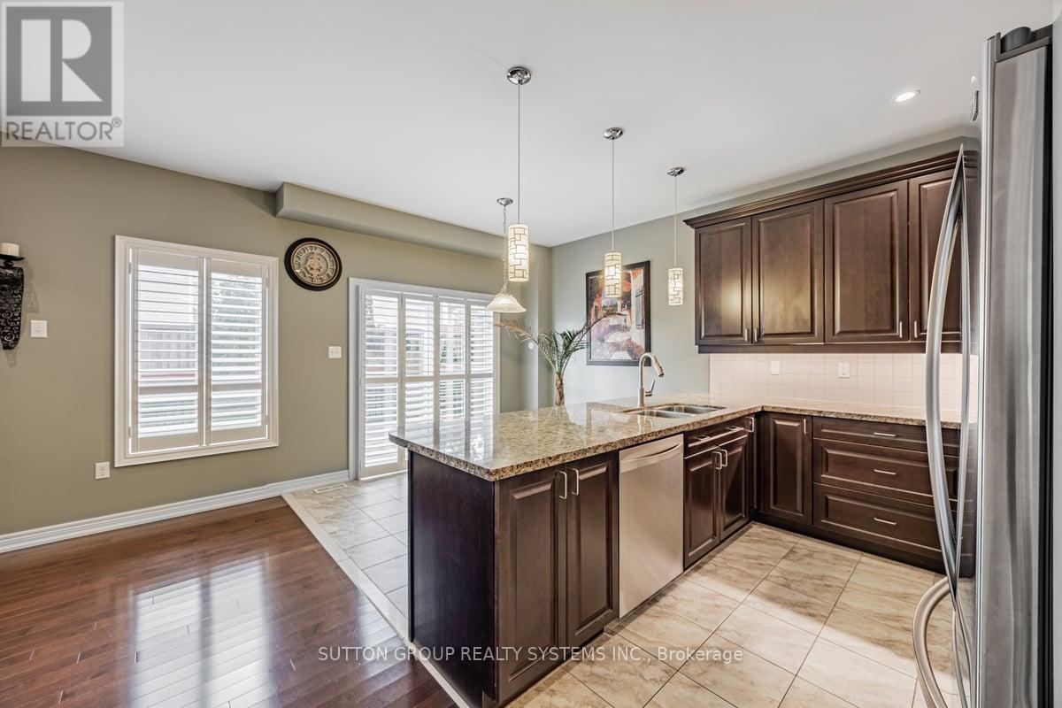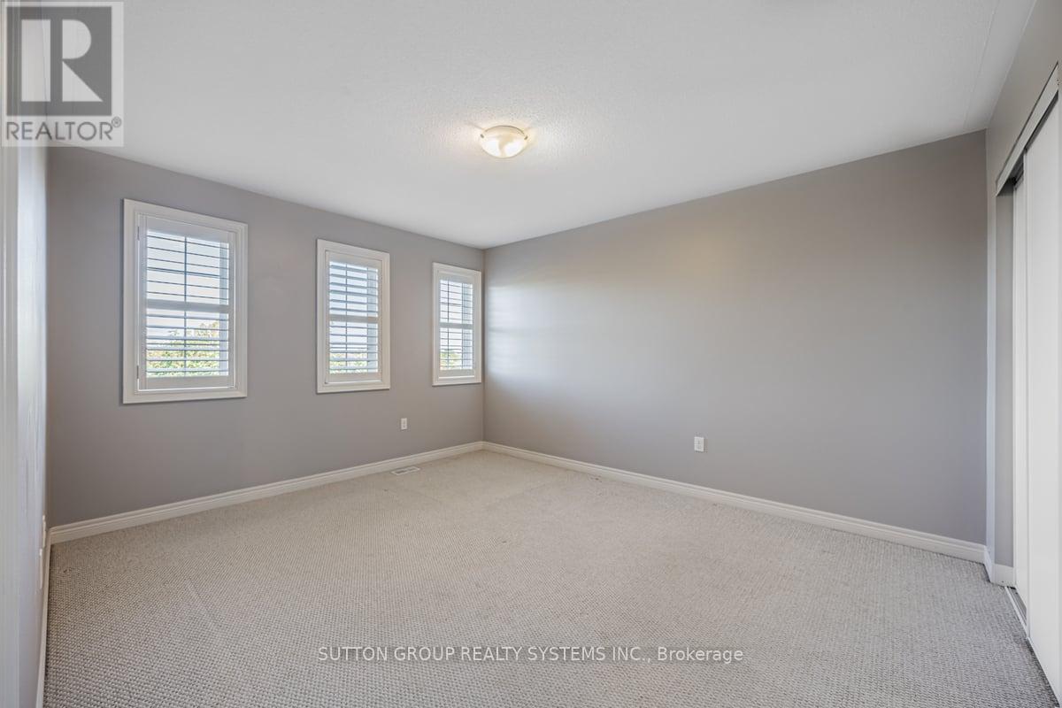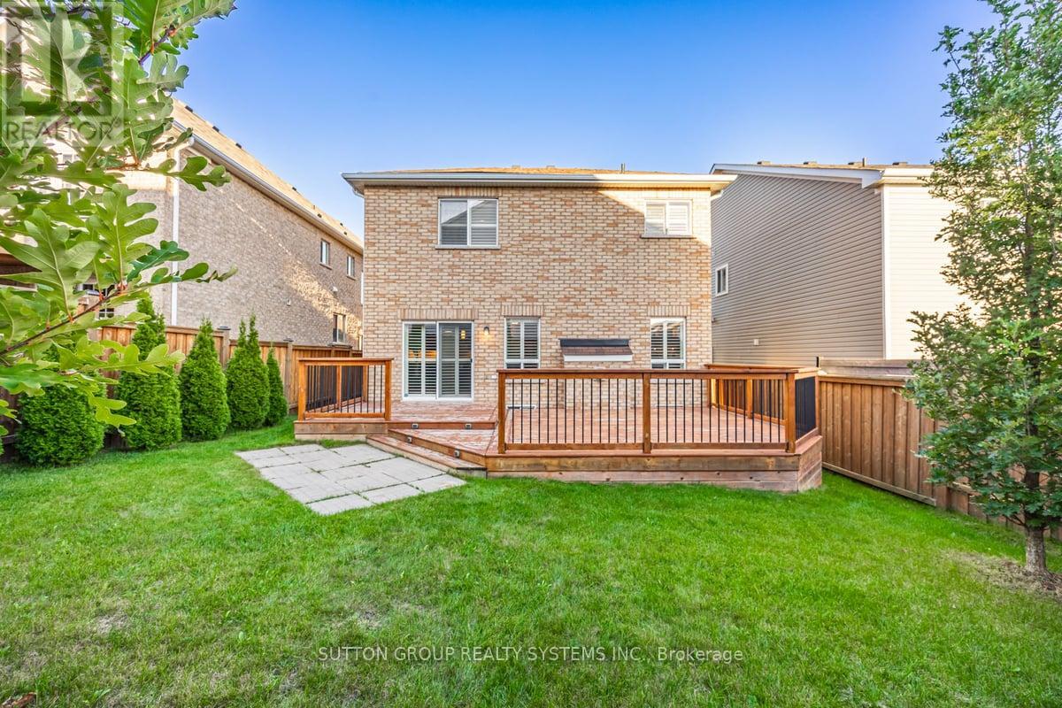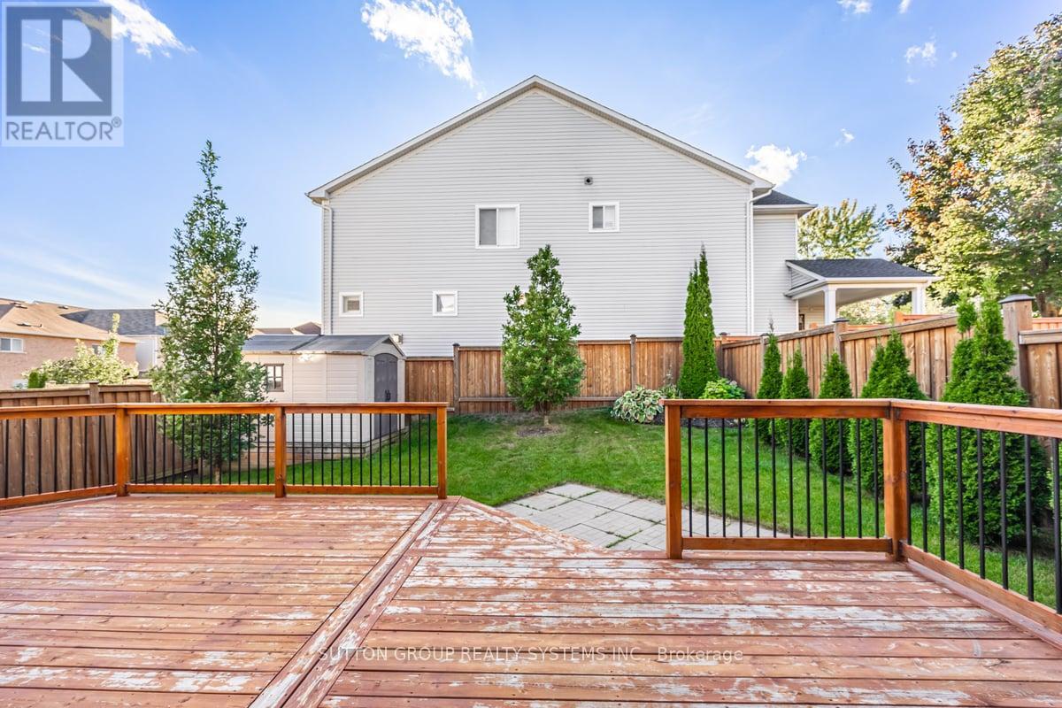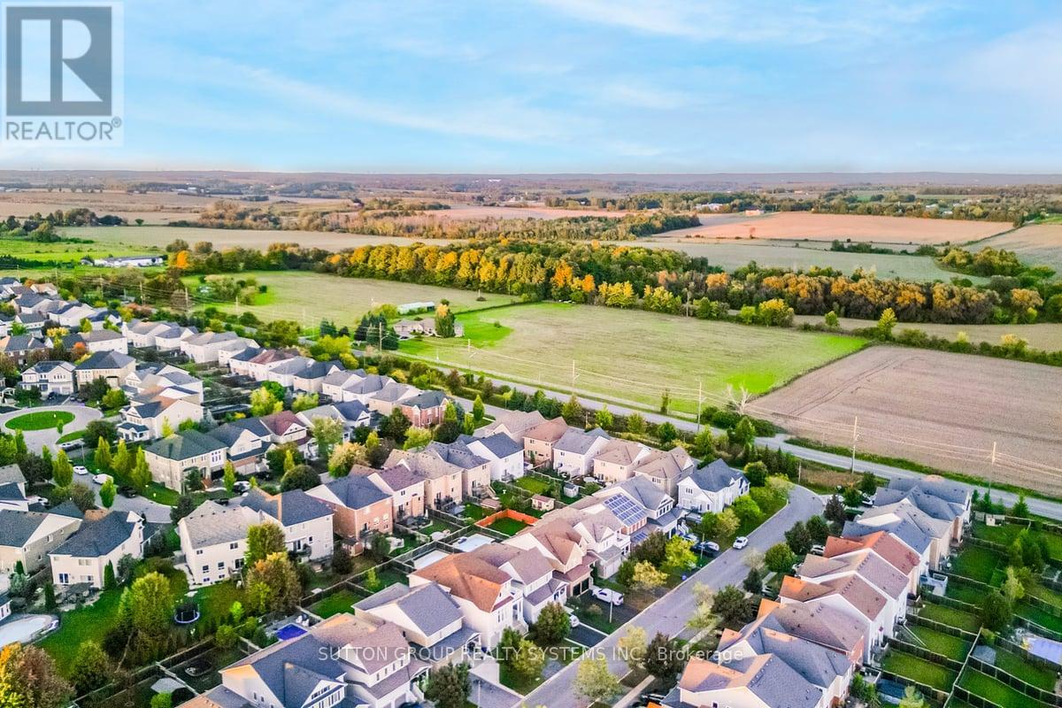1674 Badgley Drive Oshawa (Taunton), Ontario L1K 0H3
$1,199,990
Welcome to your dream family home in the vibrant Taunton Neighborhood. Tribute Built Executive Home ""The Laurelwood"" Model*, 2280 Sq Ft of Total Living Space. The house is designed for comfortable family living. An open-concept kitchen flows into a cozy family room and a spacious eat-in area with a walk-out to the private backyard. The spacious dining/living area is Ideal for entertaining. The convenience of a main-floor laundry room and a double garage enhances the functionality of this beautiful residence. There are a lot of upgrades done by the builder and the seller. A list of upgrades is attached. Spacious Primary Bedrm with W/I Closet with customer-built organizers & 5 Pce Ensuite Bathroom and large picture view window. Walk-in linen closet! See attached Picture Gallery, Walk-Through Video & https://www.houssmax.ca/vtournb/h1226216 **** EXTRAS **** Neighborhoods of Parkridge Inc -a highly desirable community with a strong sense of community and pride of ownership. Close to high-quality schools, parks, shopping centers, and recreational facilities. Convenient access to major highways. (id:35492)
Property Details
| MLS® Number | E9371979 |
| Property Type | Single Family |
| Community Name | Taunton |
| Amenities Near By | Schools, Park |
| Parking Space Total | 6 |
| Structure | Deck |
Building
| Bathroom Total | 3 |
| Bedrooms Above Ground | 4 |
| Bedrooms Total | 4 |
| Appliances | Central Vacuum, Dishwasher, Dryer, Refrigerator, Stove, Washer |
| Basement Development | Unfinished |
| Basement Type | N/a (unfinished) |
| Construction Style Attachment | Detached |
| Cooling Type | Central Air Conditioning |
| Exterior Finish | Brick |
| Fireplace Present | Yes |
| Flooring Type | Hardwood, Tile, Carpeted |
| Foundation Type | Concrete |
| Half Bath Total | 1 |
| Heating Fuel | Natural Gas |
| Heating Type | Forced Air |
| Stories Total | 2 |
| Type | House |
| Utility Water | Municipal Water |
Parking
| Attached Garage |
Land
| Acreage | No |
| Land Amenities | Schools, Park |
| Landscape Features | Landscaped |
| Sewer | Sanitary Sewer |
| Size Depth | 114 Ft ,11 In |
| Size Frontage | 40 Ft |
| Size Irregular | 40.06 X 114.93 Ft |
| Size Total Text | 40.06 X 114.93 Ft |
Rooms
| Level | Type | Length | Width | Dimensions |
|---|---|---|---|---|
| Second Level | Primary Bedroom | 4.57 m | 4.57 m | 4.57 m x 4.57 m |
| Second Level | Bedroom 2 | 4.2 m | 3.08 m | 4.2 m x 3.08 m |
| Second Level | Bedroom 3 | 3.74 m | 3.96 m | 3.74 m x 3.96 m |
| Second Level | Bedroom 4 | 3.47 m | 3.66 m | 3.47 m x 3.66 m |
| Main Level | Living Room | 6.46 m | 3.84 m | 6.46 m x 3.84 m |
| Main Level | Kitchen | 2.78 m | 2.6 m | 2.78 m x 2.6 m |
| Main Level | Eating Area | 3.13 m | 2.68 m | 3.13 m x 2.68 m |
| Main Level | Family Room | 5.03 m | 3.47 m | 5.03 m x 3.47 m |
https://www.realtor.ca/real-estate/27477997/1674-badgley-drive-oshawa-taunton-taunton
Interested?
Contact us for more information

Hanna Antonova
Salesperson
www.hannaantonova.com

2186 Bloor St. West
Toronto, Ontario M6S 1N3
(416) 762-4200
(905) 848-5327
www.searchtorontohomes.com/







