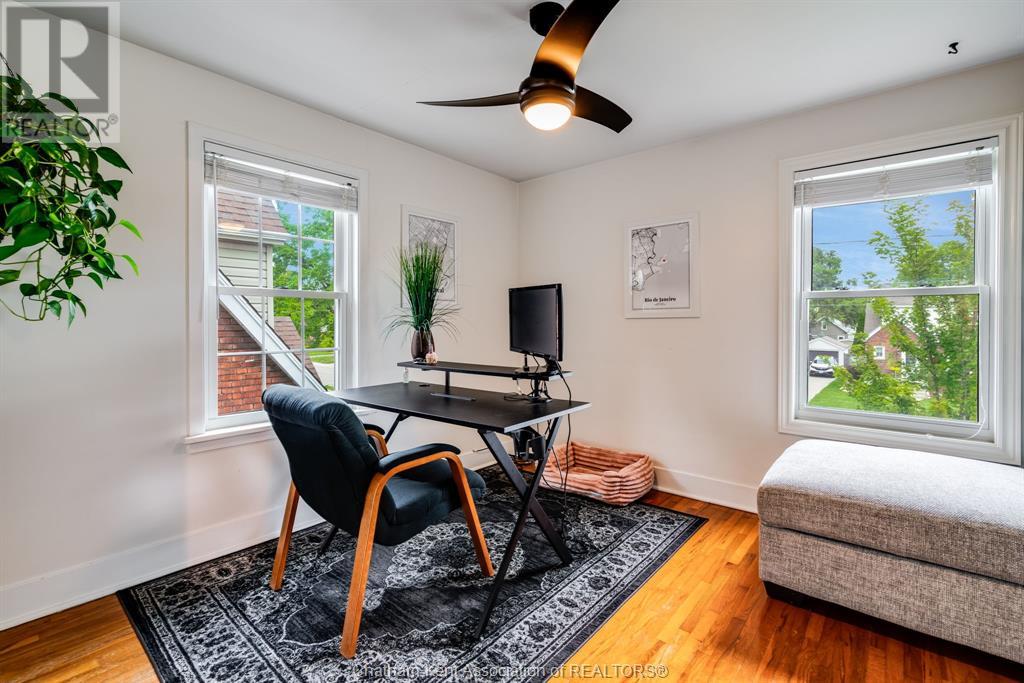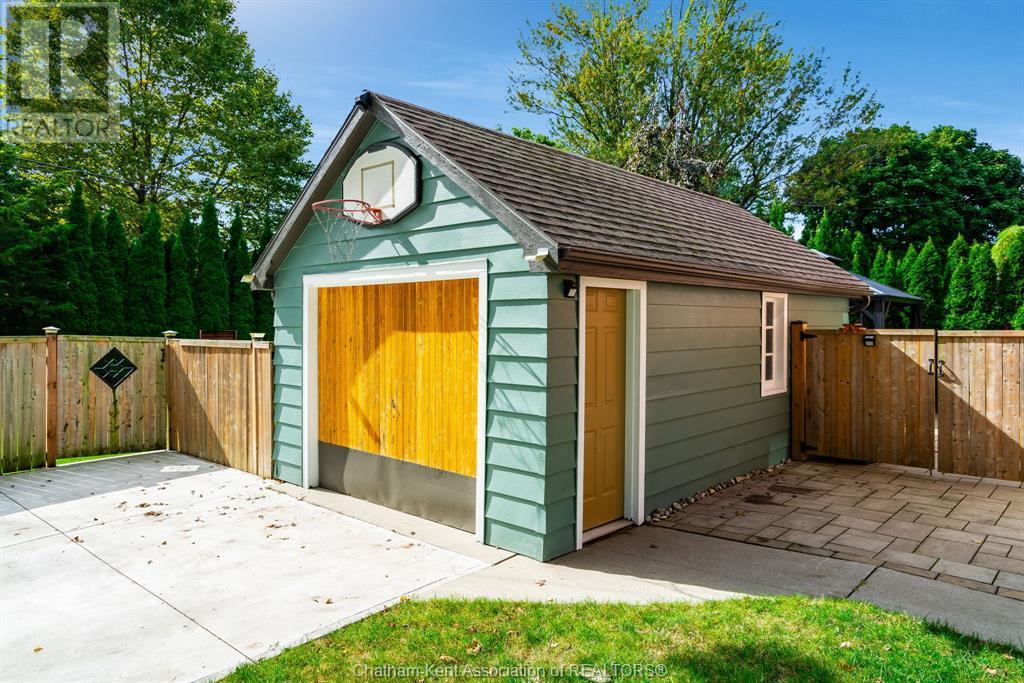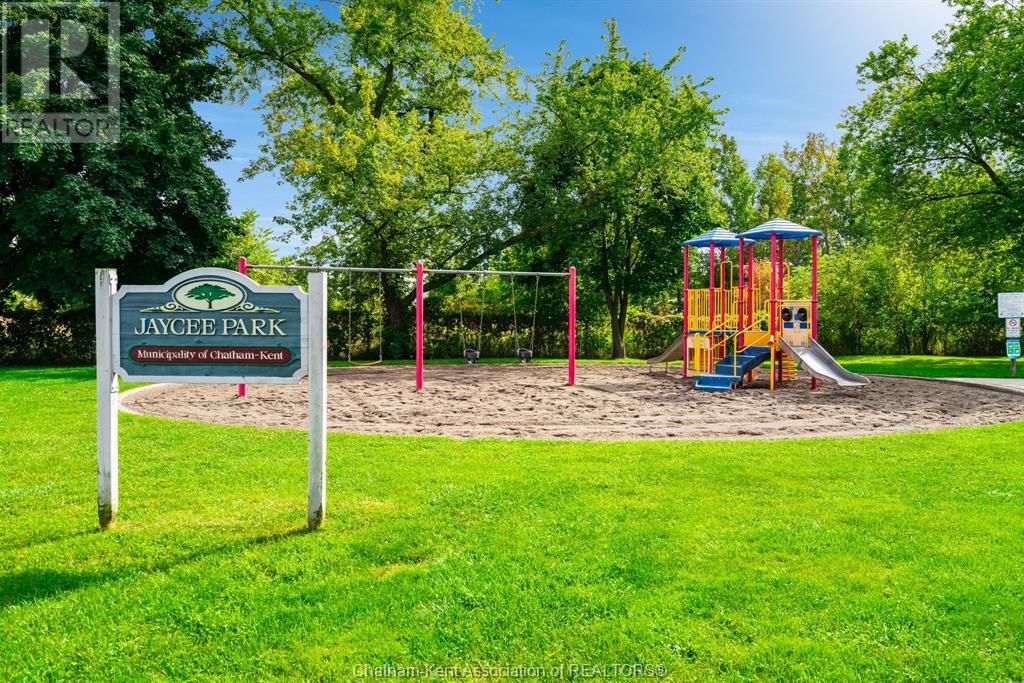94 Phyllis Avenue Chatham, Ontario N7M 3C4
$439,900
Charming Move-In Ready 2-Story Home with Stunning Curb Appeal! Nestled on a picturesque street beside a beautiful park, this move-in-ready 2-story home offers the perfect blend of charm, comfort, and modern upgrades. The welcoming main floor features a foyer that flows into a warm and bright living area, perfect for relaxing or entertaining. The heart of the home is a beautifully renovated white kitchen, thoughtfully designed with modern touches, and back door that opens to a private backyard oasis. Upstairs, you’ll find three bright bedrooms and a full renovated bath, perfect for family living. The lower level offers an inviting family room, a convenient 2-piece bath, a large laundry room, and ample storage space to meet all your needs. Outside, the meticulously landscaped yard surrounds a detached garage, providing even more space and functionality. With its unbeatable location next to the park, and its move-in-ready appeal, this home is ready to welcome its next owners. (id:35492)
Open House
This property has open houses!
11:00 am
Ends at:1:00 pm
Property Details
| MLS® Number | 24023173 |
| Property Type | Single Family |
| Features | Concrete Driveway, Single Driveway |
Building
| Bathroom Total | 2 |
| Bedrooms Above Ground | 3 |
| Bedrooms Total | 3 |
| Constructed Date | 1945 |
| Construction Style Attachment | Detached |
| Cooling Type | Central Air Conditioning |
| Exterior Finish | Brick |
| Flooring Type | Carpeted, Ceramic/porcelain, Hardwood, Cushion/lino/vinyl |
| Foundation Type | Block |
| Half Bath Total | 1 |
| Heating Fuel | Natural Gas |
| Heating Type | Furnace |
| Stories Total | 2 |
| Type | House |
Parking
| Detached Garage |
Land
| Acreage | No |
| Fence Type | Fence |
| Landscape Features | Landscaped |
| Size Irregular | 40.83x |
| Size Total Text | 40.83x|under 1/4 Acre |
| Zoning Description | Rl1 |
Rooms
| Level | Type | Length | Width | Dimensions |
|---|---|---|---|---|
| Second Level | 4pc Bathroom | Measurements not available | ||
| Second Level | Bedroom | 10 ft ,3 in | 9 ft ,9 in | 10 ft ,3 in x 9 ft ,9 in |
| Second Level | Bedroom | 10 ft ,8 in | 10 ft ,3 in | 10 ft ,8 in x 10 ft ,3 in |
| Second Level | Primary Bedroom | 14 ft | 9 ft ,9 in | 14 ft x 9 ft ,9 in |
| Lower Level | 2pc Bathroom | Measurements not available | ||
| Lower Level | Laundry Room | 16 ft ,3 in | 12 ft ,3 in | 16 ft ,3 in x 12 ft ,3 in |
| Lower Level | Recreation Room | 20 ft | 10 ft | 20 ft x 10 ft |
| Main Level | Kitchen/dining Room | 24 ft | 9 ft ,5 in | 24 ft x 9 ft ,5 in |
| Main Level | Living Room | 17 ft ,3 in | 14 ft | 17 ft ,3 in x 14 ft |
| Main Level | Foyer | 11 ft ,11 in | 3 ft ,5 in | 11 ft ,11 in x 3 ft ,5 in |
https://www.realtor.ca/real-estate/27470009/94-phyllis-avenue-chatham
Interested?
Contact us for more information

Jill Howe
Sales Person
54 Princess St. Rr#3
Blenheim, Ontario N0P 1A0
(519) 438-8000


































