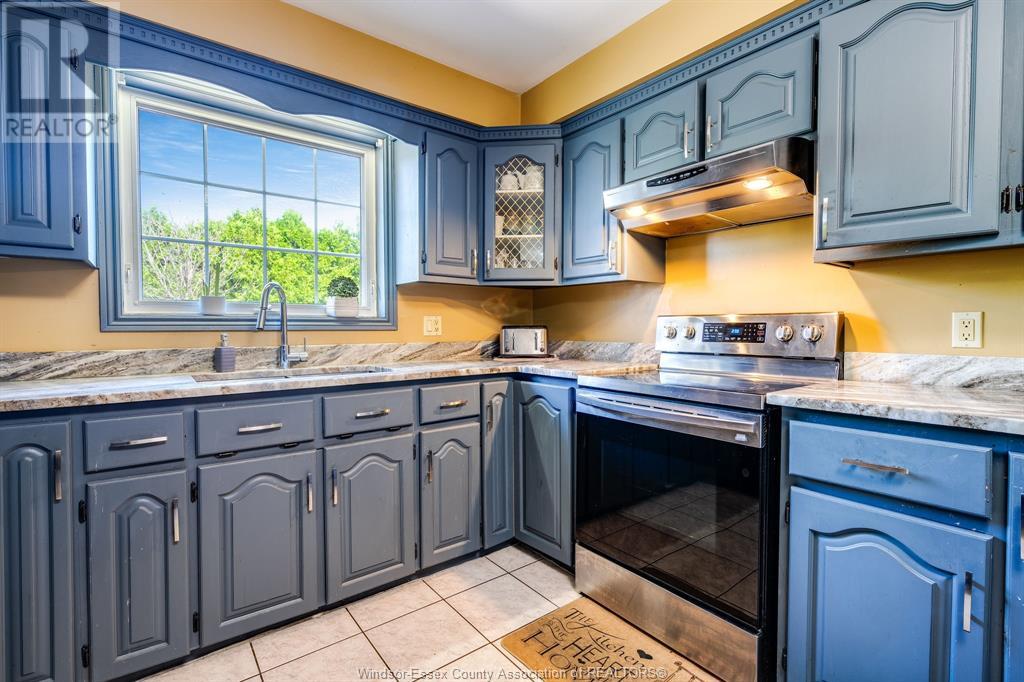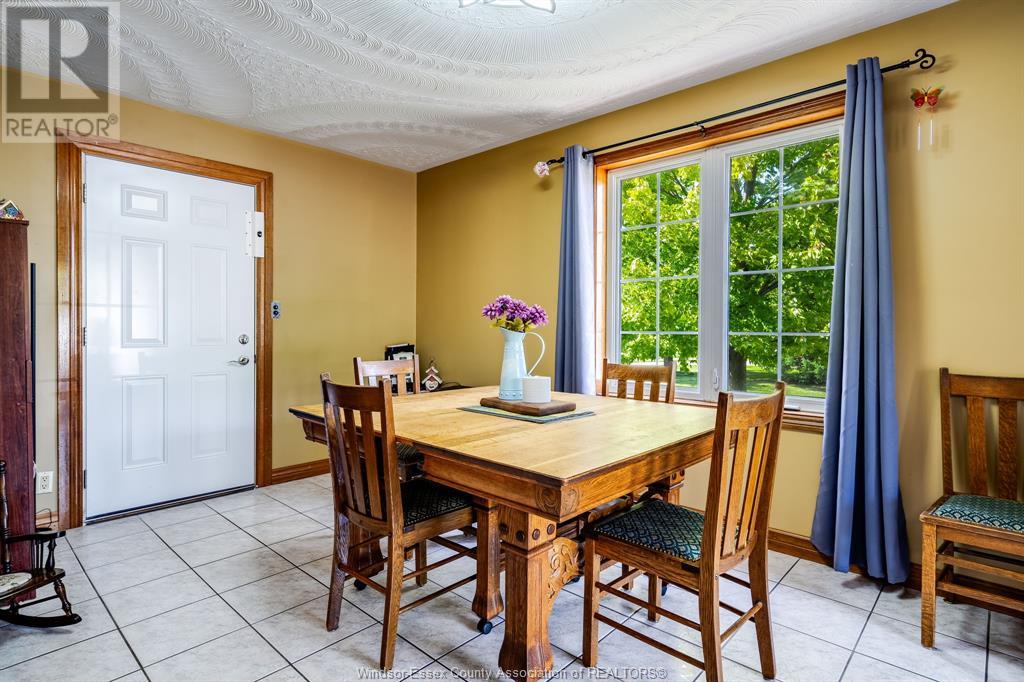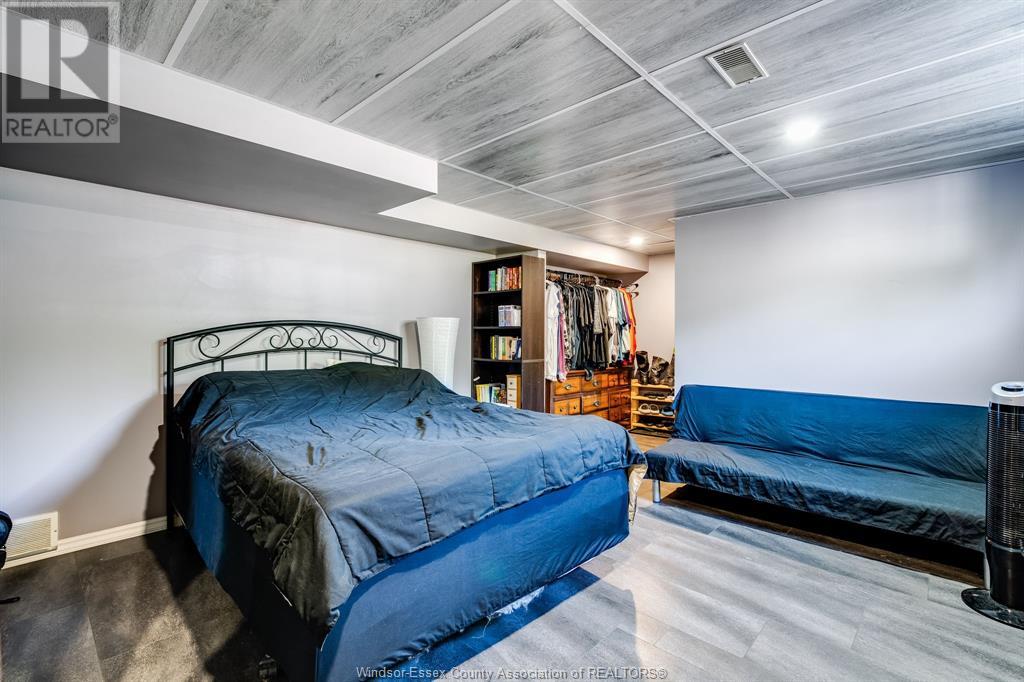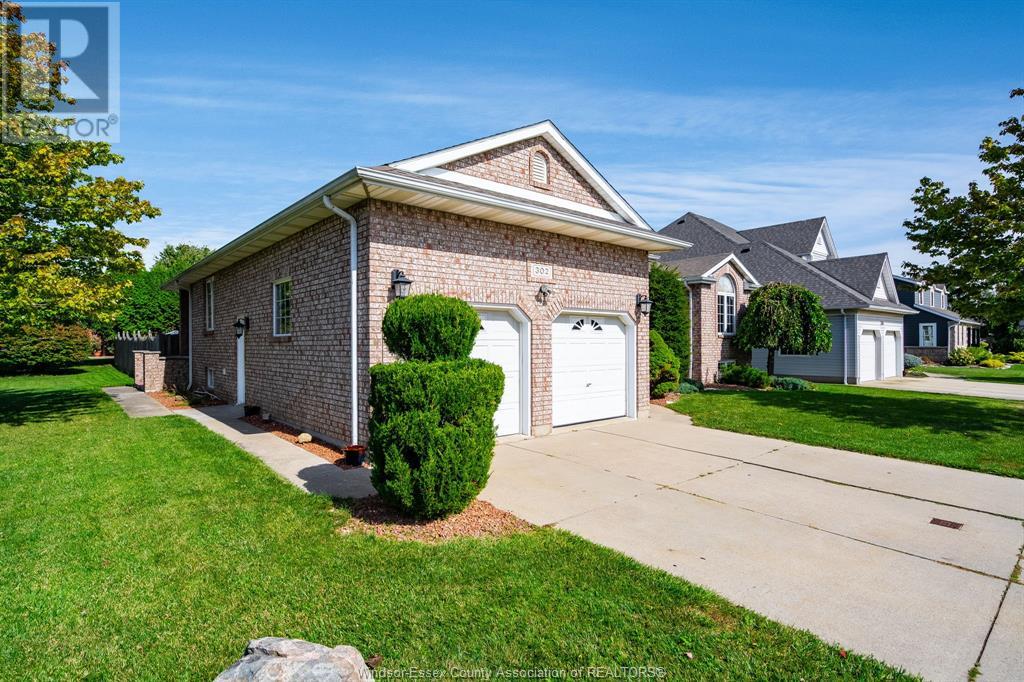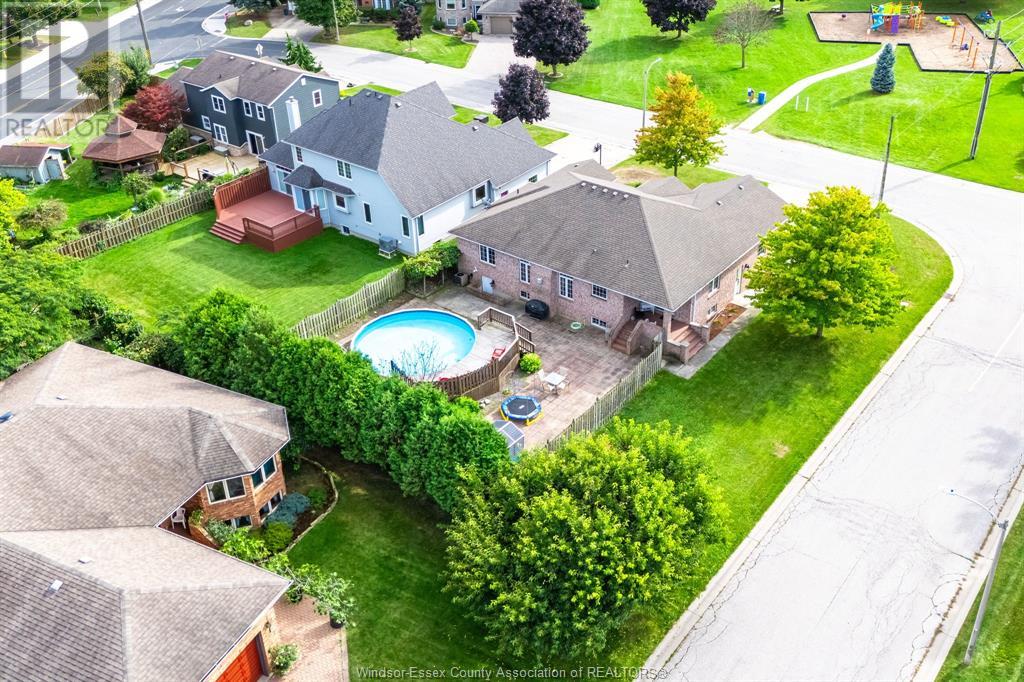302 Applewood Kingsville, Ontario N9Y 3Y5
$599,000
Calling large families... this brick home with 1825 sq ft on the main floor and a finished lower level, enjoys 5 bedrooms and 3 baths. Big living room with a gas fireplace and cathedral ceiling, great size kitchen with quartz countertops. Grade entrance to the lower level. Fenced backyard with an above ground pool and a back covered deck. Walkability to stores, park, restaurants, the new super school, sports complex, tennis and pickleball, baseball and soccer fields. Great neighbourhood to raise a family! Large garage with handicapped elevator into the house. (The elevator can stay or be taken away). Large cement driveway, with parking for lots of cars. (id:35492)
Property Details
| MLS® Number | 24023229 |
| Property Type | Single Family |
| Features | Double Width Or More Driveway, Concrete Driveway |
| Pool Features | Pool Equipment |
| Pool Type | Above Ground Pool |
Building
| Bathroom Total | 3 |
| Bedrooms Above Ground | 3 |
| Bedrooms Below Ground | 2 |
| Bedrooms Total | 5 |
| Appliances | Dishwasher, Dryer, Refrigerator, Stove, Washer |
| Architectural Style | Raised Ranch |
| Constructed Date | 1995 |
| Construction Style Attachment | Detached |
| Cooling Type | Central Air Conditioning |
| Exterior Finish | Brick |
| Fireplace Fuel | Gas |
| Fireplace Present | Yes |
| Fireplace Type | Direct Vent |
| Flooring Type | Ceramic/porcelain, Cork, Parquet |
| Foundation Type | Concrete |
| Half Bath Total | 1 |
| Heating Fuel | Natural Gas |
| Heating Type | Forced Air, Furnace |
| Size Interior | 1825 Sqft |
| Total Finished Area | 1825 Sqft |
| Type | House |
Parking
| Attached Garage | |
| Garage | |
| Inside Entry |
Land
| Acreage | No |
| Fence Type | Fence |
| Landscape Features | Landscaped |
| Size Irregular | 75.35x130.52 |
| Size Total Text | 75.35x130.52 |
| Zoning Description | Res |
Rooms
| Level | Type | Length | Width | Dimensions |
|---|---|---|---|---|
| Lower Level | 4pc Bathroom | Measurements not available | ||
| Lower Level | Bedroom | Measurements not available | ||
| Lower Level | Bedroom | Measurements not available | ||
| Lower Level | Playroom | Measurements not available | ||
| Lower Level | Laundry Room | Measurements not available | ||
| Lower Level | Family Room | Measurements not available | ||
| Main Level | 3pc Bathroom | Measurements not available | ||
| Main Level | 2pc Bathroom | Measurements not available | ||
| Main Level | Bedroom | Measurements not available | ||
| Main Level | Bedroom | Measurements not available | ||
| Main Level | Primary Bedroom | Measurements not available | ||
| Main Level | Storage | Measurements not available | ||
| Main Level | Eating Area | Measurements not available | ||
| Main Level | Kitchen | Measurements not available | ||
| Main Level | Living Room/fireplace | Measurements not available |
https://www.realtor.ca/real-estate/27472489/302-applewood-kingsville
Interested?
Contact us for more information

Debbie Warren
Real Estate Agent
(519) 733-6870
https://debbie-warren.c21.ca/
https://www.facebook.com/DebbieWarrenSells

12 Main Street West
Kingsville, Ontario N9Y 1H1
(519) 733-8411
(519) 733-6870
c21localhometeam.ca/








