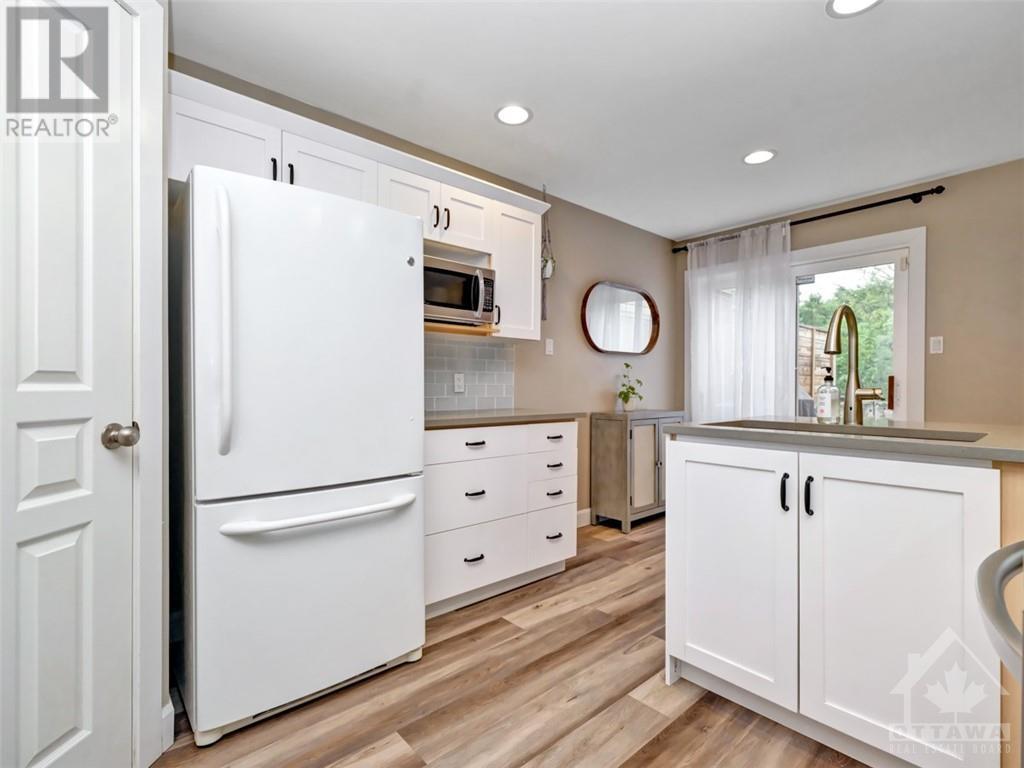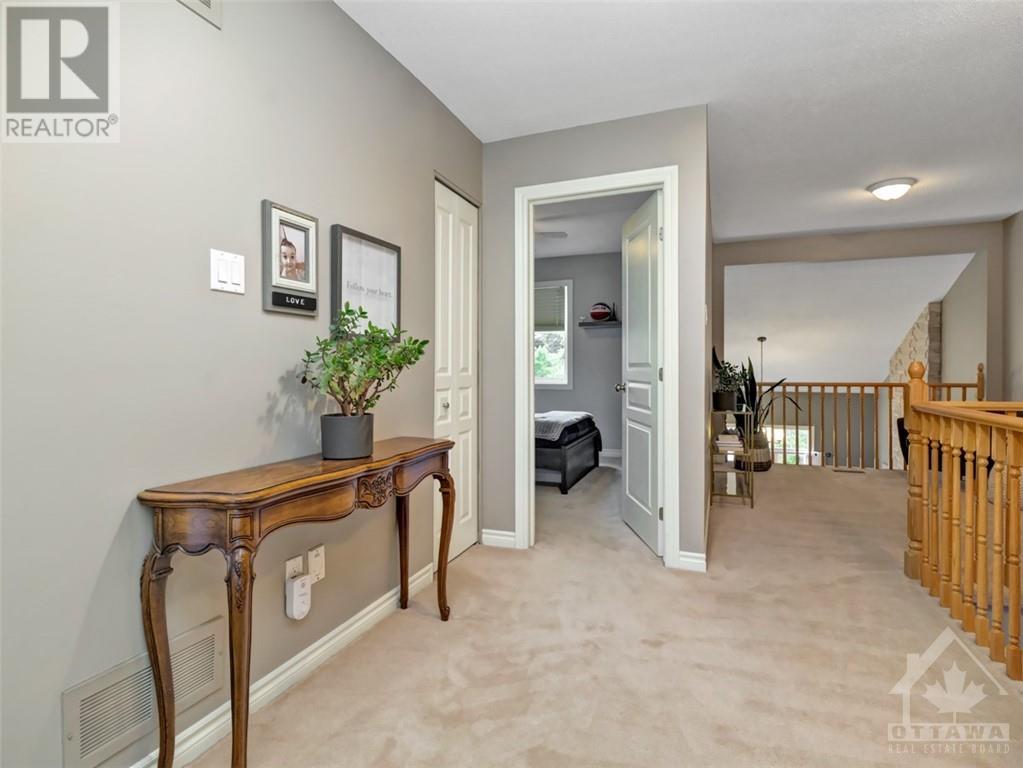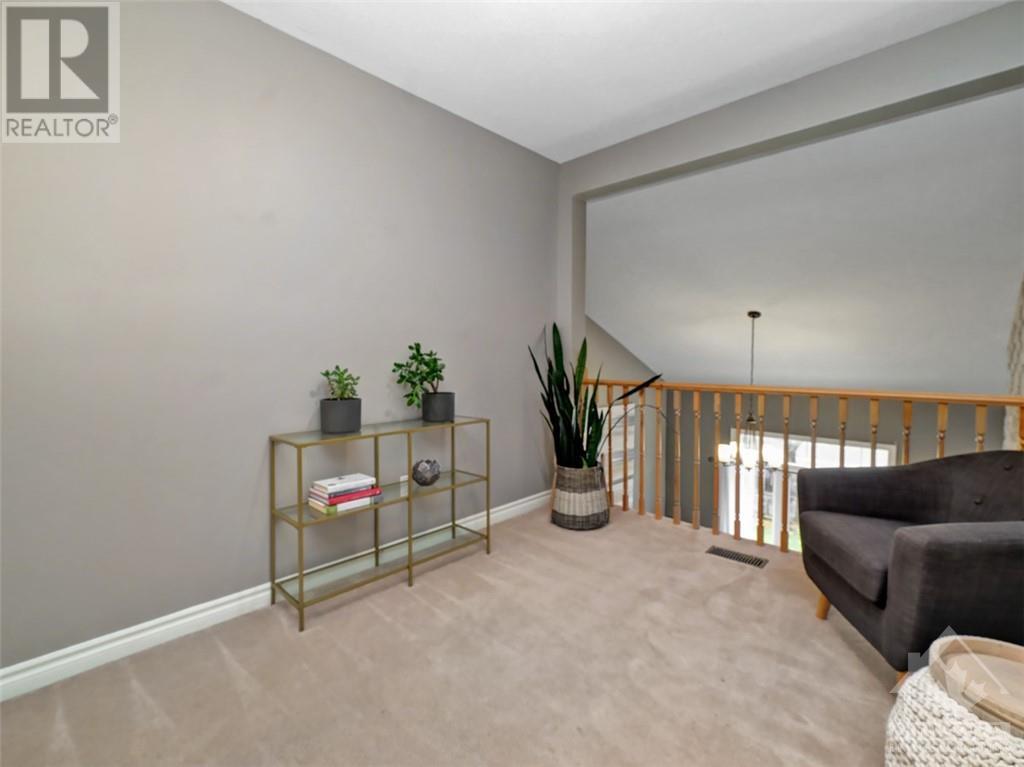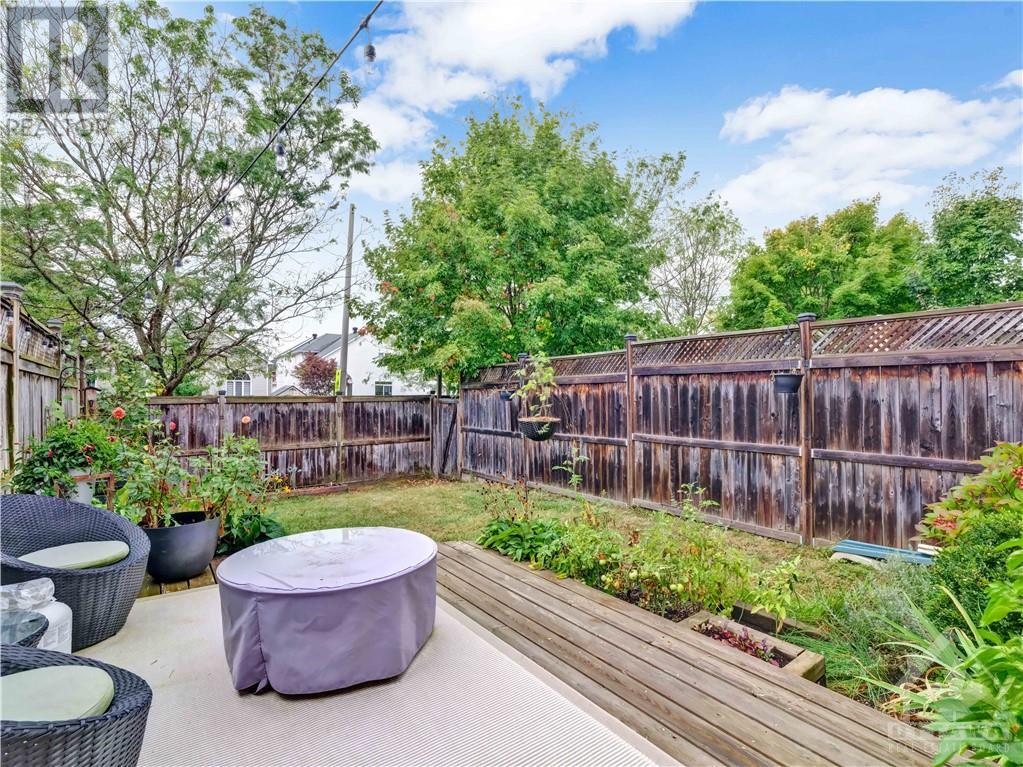404 Grey Seal Circle Ottawa, Ontario K1V 2H6
$575,000
OPEN HOUSE Sunday Sept 29, 2-4pm. URBANDALE townhome in Riverside South! This meticulously maintained 2 + 1 bedroom townhome has a spacious open-concept main floor with vaulted ceilings, creating an airy feel. The main floor boasts high end laminate ('20), and stunning electric fireplace with stone accent wall ('18). The updated ('21) kitchen is gorgeous and is complete with pantry, glass backsplash and quartz countertops, and opens to a private deck and fenced yard with no rear neighbors. The luxurious master bedroom features double door entry, a walk-in closet, and an updated ('19) spa-like ensuite. The finished basement offers a family room, third bedroom, laundry, ample storage, and a rough-in for future bathroom. Freshly painted and including all appliances and custom window blinds, this home is move-in ready! Don't miss out on this beautiful property! No conveyance of offers until Oct 2nd at 2:30 pm. Other updates include stone walk way ('17), and main floor laminate ('20). (id:35492)
Open House
This property has open houses!
2:00 pm
Ends at:4:00 pm
Property Details
| MLS® Number | 1413528 |
| Property Type | Single Family |
| Neigbourhood | Riverside South |
| Amenities Near By | Airport, Recreation Nearby, Shopping |
| Community Features | Family Oriented |
| Features | Flat Site, Automatic Garage Door Opener |
| Parking Space Total | 3 |
Building
| Bathroom Total | 3 |
| Bedrooms Above Ground | 2 |
| Bedrooms Below Ground | 1 |
| Bedrooms Total | 3 |
| Appliances | Refrigerator, Dishwasher, Dryer, Stove, Washer |
| Basement Development | Finished |
| Basement Type | Full (finished) |
| Constructed Date | 2005 |
| Construction Material | Wood Frame |
| Cooling Type | Central Air Conditioning |
| Exterior Finish | Brick, Siding |
| Fireplace Present | Yes |
| Fireplace Total | 1 |
| Flooring Type | Wall-to-wall Carpet, Hardwood, Tile |
| Foundation Type | Poured Concrete |
| Half Bath Total | 1 |
| Heating Fuel | Natural Gas |
| Heating Type | Forced Air |
| Stories Total | 2 |
| Type | Row / Townhouse |
| Utility Water | Municipal Water |
Parking
| Attached Garage |
Land
| Acreage | No |
| Fence Type | Fenced Yard |
| Land Amenities | Airport, Recreation Nearby, Shopping |
| Sewer | Municipal Sewage System |
| Size Depth | 109 Ft |
| Size Frontage | 20 Ft |
| Size Irregular | 20 Ft X 109 Ft |
| Size Total Text | 20 Ft X 109 Ft |
| Zoning Description | Residential |
Rooms
| Level | Type | Length | Width | Dimensions |
|---|---|---|---|---|
| Second Level | Primary Bedroom | 16'0" x 10'4" | ||
| Second Level | Bedroom | 11'1" x 10'6" | ||
| Second Level | Full Bathroom | 8'7" x 5'0" | ||
| Second Level | Loft | 10'9" x 8'4" | ||
| Second Level | 4pc Ensuite Bath | 8'8" x 6'11" | ||
| Basement | Family Room | 13'8" x 11'6" | ||
| Lower Level | Bedroom | 11'6" x 11'0" | ||
| Lower Level | Laundry Room | 8'2" x 8'2" | ||
| Lower Level | Storage | Measurements not available | ||
| Main Level | Dining Room | 10'8" x 10'8" | ||
| Main Level | Living Room | 13'6" x 12'2" | ||
| Main Level | Partial Bathroom | 4'5" x 4'10" | ||
| Main Level | Kitchen | 10'0" x 10'0" | ||
| Main Level | Foyer | 5'2" x 12'2" |
Utilities
| Fully serviced | Available |
https://www.realtor.ca/real-estate/27472525/404-grey-seal-circle-ottawa-riverside-south
Interested?
Contact us for more information

Jenna Swinwood
Broker of Record
www.jennaandco.com/
700 Eagleson Rd, Unit 105-110
Kanata, Ontario K2M 2G9
(613) 596-4300
(613) 596-4495
www.jennaandco.com/































