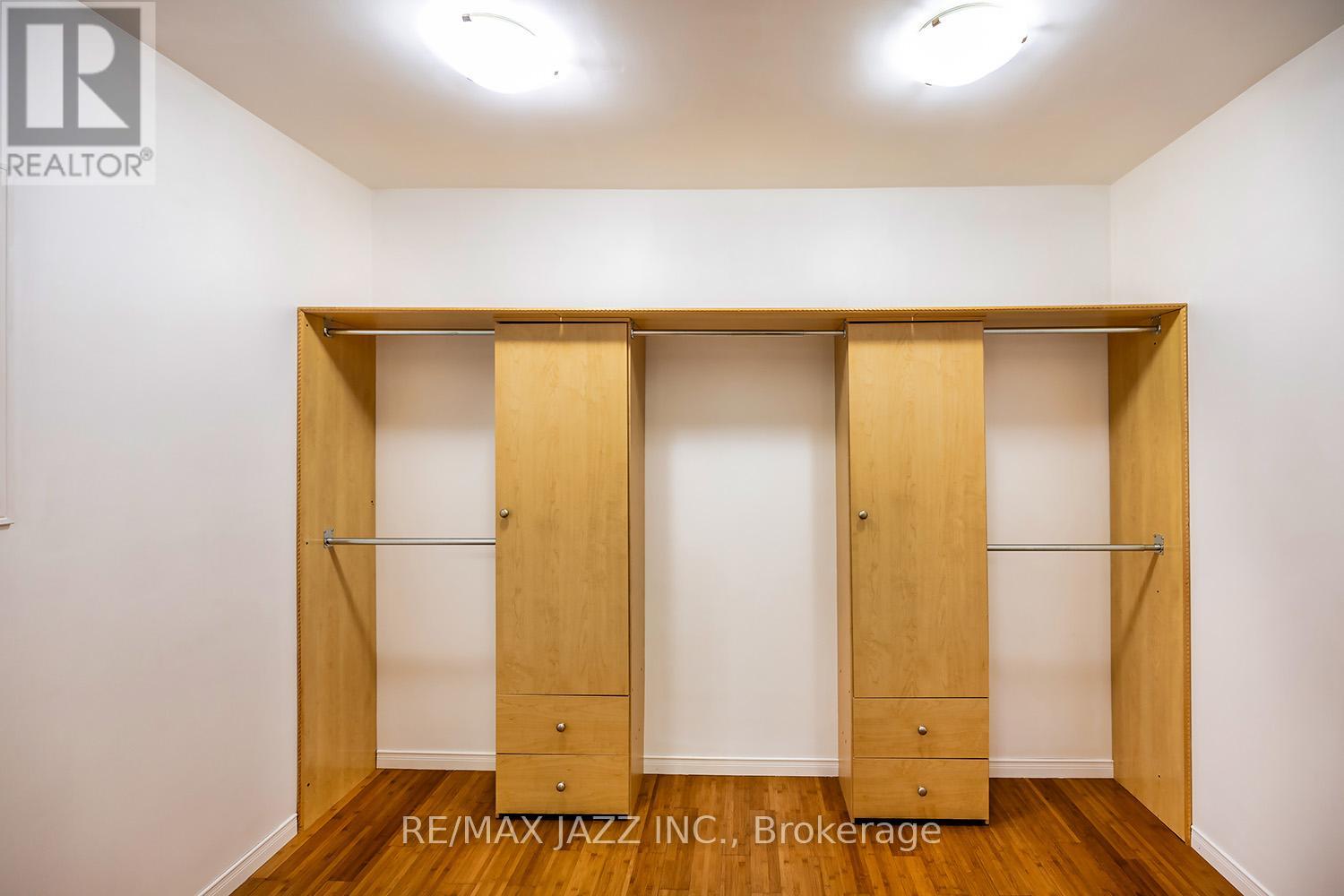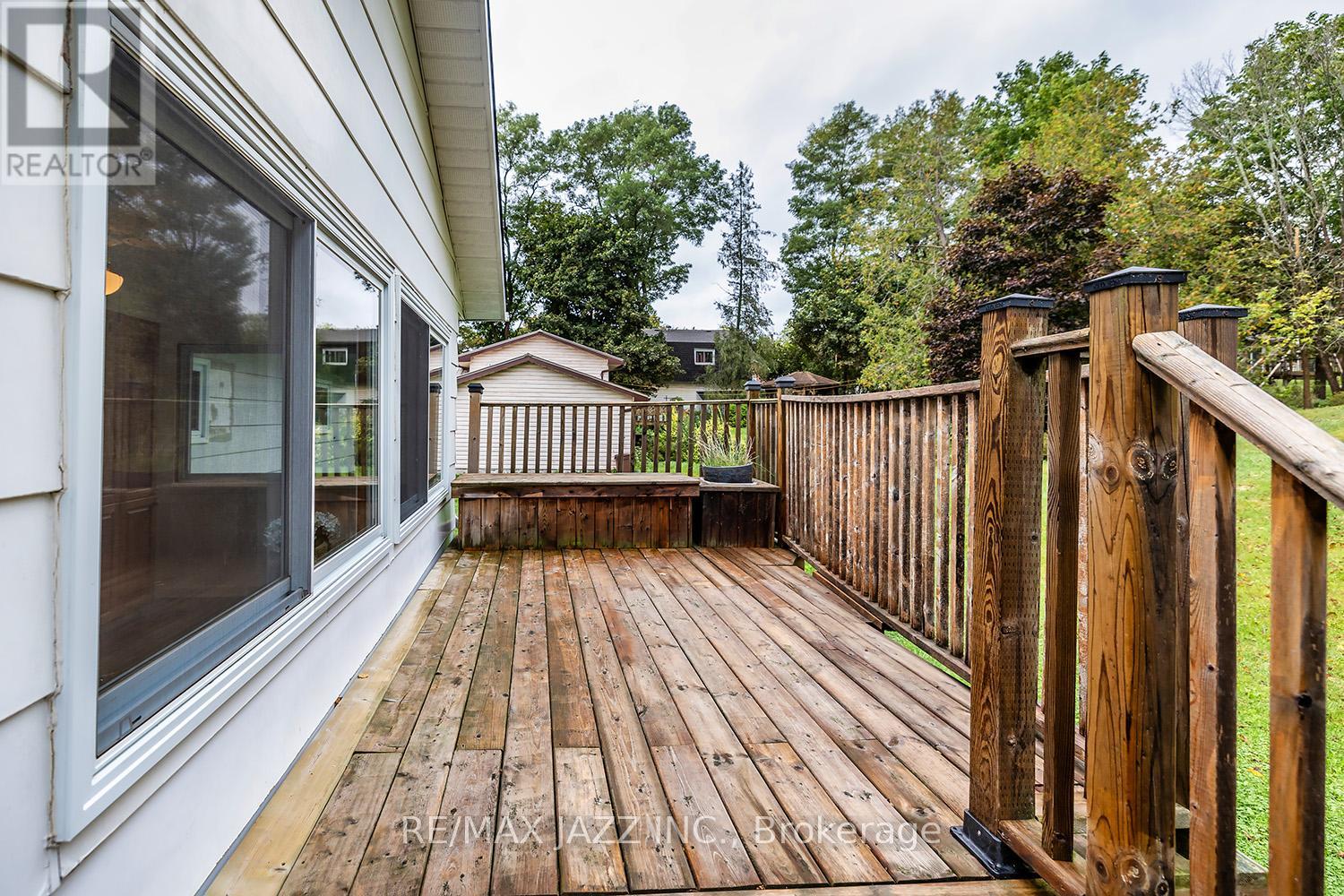70 Livingstone Avenue W Madoc, Ontario K0K 2K0
$499,900
Fabulous bungalow on massive 109x198 foot lot on beautiful tree-lined street minutes to everything in Madoc. Fully finished top to bottom with 2+2 bedrooms, lovely floor plan with large eat-in kitchen, beautiful and bright sunroom that walks out to the large deck. Lovely living room with fireplace, recently renovated main floor bathroom, bamboo hardwood flooring, massive heated garage/workshop with indoor access. Large primary bedroom with huge walk in closet. Freshly painted throughout and new broadloom in the basement, this one is move-in ready and immaculate! Fully finished basement with 2 additional bedrooms and den area with large recreation room all with large windows. Ideal opportunity for a anyone in the beautiful town of Madoc. Do not wait! **** EXTRAS **** Beautiful country lot with mature trees, interlock walkways and large driveway. (id:35492)
Open House
This property has open houses!
2:00 pm
Ends at:4:00 pm
Property Details
| MLS® Number | X9370014 |
| Property Type | Single Family |
| Parking Space Total | 2 |
| Structure | Deck, Shed |
Building
| Bathroom Total | 1 |
| Bedrooms Above Ground | 2 |
| Bedrooms Below Ground | 2 |
| Bedrooms Total | 4 |
| Appliances | Dishwasher, Freezer, Microwave, Refrigerator, Stove |
| Architectural Style | Bungalow |
| Basement Development | Finished |
| Basement Type | Full (finished) |
| Construction Style Attachment | Detached |
| Cooling Type | Central Air Conditioning |
| Fireplace Present | Yes |
| Fireplace Total | 1 |
| Flooring Type | Hardwood, Ceramic, Bamboo, Carpeted |
| Foundation Type | Concrete |
| Heating Fuel | Natural Gas |
| Heating Type | Forced Air |
| Stories Total | 1 |
| Type | House |
| Utility Water | Municipal Water |
Parking
| Attached Garage |
Land
| Acreage | No |
| Fence Type | Fenced Yard |
| Sewer | Sanitary Sewer |
| Size Depth | 198 Ft |
| Size Frontage | 109 Ft ,9 In |
| Size Irregular | 109.76 X 198.01 Ft ; 109.76 X 198.01 |
| Size Total Text | 109.76 X 198.01 Ft ; 109.76 X 198.01|under 1/2 Acre |
| Zoning Description | Res |
Rooms
| Level | Type | Length | Width | Dimensions |
|---|---|---|---|---|
| Lower Level | Recreational, Games Room | 5 m | 3.37 m | 5 m x 3.37 m |
| Lower Level | Bedroom 3 | 3.42 m | 3.37 m | 3.42 m x 3.37 m |
| Lower Level | Bedroom 4 | 3.37 m | 2.2 m | 3.37 m x 2.2 m |
| Lower Level | Office | Measurements not available | ||
| Main Level | Living Room | 5.94 m | 3.55 m | 5.94 m x 3.55 m |
| Main Level | Eating Area | 3.65 m | 2.56 m | 3.65 m x 2.56 m |
| Main Level | Kitchen | 3.45 m | 2.54 m | 3.45 m x 2.54 m |
| Main Level | Sunroom | Measurements not available | ||
| Main Level | Primary Bedroom | 4.21 m | 3.12 m | 4.21 m x 3.12 m |
| Main Level | Bedroom 2 | 3.27 m | 2.71 m | 3.27 m x 2.71 m |
https://www.realtor.ca/real-estate/27472596/70-livingstone-avenue-w-madoc
Interested?
Contact us for more information
Mike Allen
Salesperson
(905) 431-6710
abteam.ca/

21 Drew St
Oshawa, Ontario L1H 4Z7
(905) 728-1600
(905) 436-1745

Pino F. Bruni
Salesperson
(905) 718-1650
abteam.ca/
https://www.facebook.com/remaxpino/

21 Drew St
Oshawa, Ontario L1H 4Z7
(905) 728-1600
(905) 436-1745











































